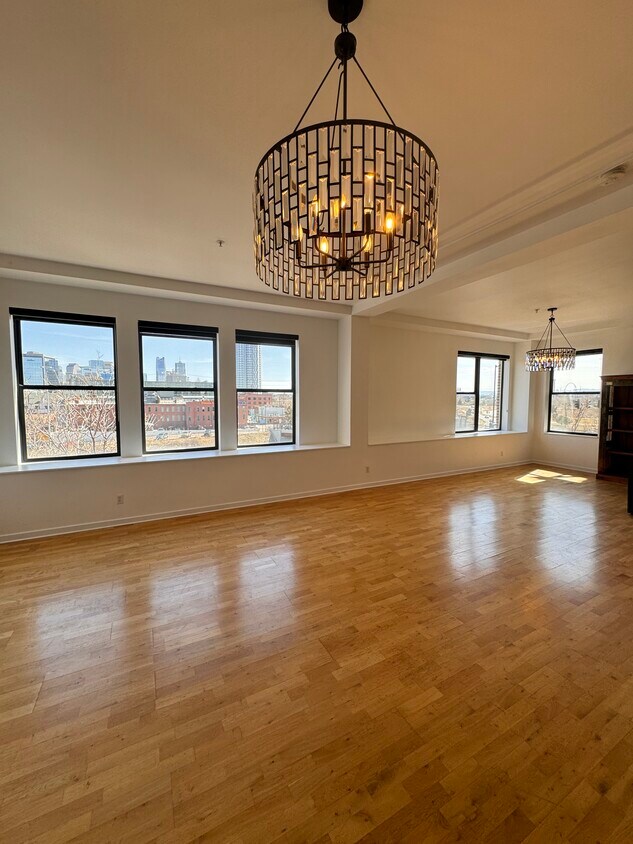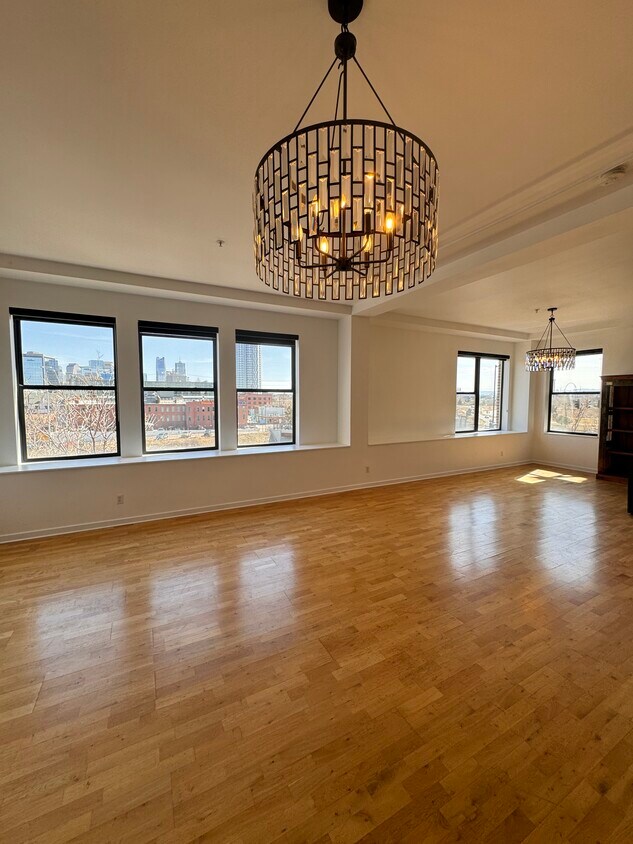1521 Central St Unit 1521 Central
Denver, CO 80211
-
Bedrooms
2
-
Bathrooms
2
-
Square Feet
1,500 sq ft
-
Available
Available Now
Highlights
- Balcony
- Gated
- Smoke Free
- Waterfront
- Wheelchair Accessible

About This Home
?? Stunning 2-Bedroom Condo in LoHi with Downtown Views! ?? Welcome to your urban sanctuary! This exquisite 2-bedroom, 2-bathroom condo is nestled in the heart of Denver’s vibrant LoHi neighborhood. Imagine ascending to your second-floor condo--the perfect height to feel connected to the vibrant city below yet elevated enough to escape the hustle and bustle. Here’s what makes this home a must-see: Open Floor Plan: Step inside and be greeted by an airy, open layout that seamlessly connects the living area, dining space, and kitchen. The abundant natural light floods the space, creating a warm and inviting ambiance. Downtown Views: Imagine enjoying the breathtaking views of Denver’s iconic skyline. Whether you’re sipping your morning coffee or winding down after a busy day, the panorama from your windows will captivate you. Modern Kitchen: The well-appointed kitchen features sleek granite countertops, stainless steel appliances, and ample cabinet space. It’s perfect for whipping up gourmet meals or hosting friends for dinner. Your guests will be captivated by the ever-changing panorama of downtown Denver. Master Suite: Your spacious master bedroom boasts an en-suite bathroom and closet. The tub is oversized, allowing you to stretch out comfortably. You can sink into its depths, surrounded by warm water and tranquility. Rest peacefully knowing you have your own private retreat. Second Bedroom: The second bedroom is equally spacious and can serve as a guest room, home office, or flex space to suit your needs. Imagine yourself lying in bed, gazing through French doors as the city lights twinkle in the distance. The balcony is a great escape for morning coffee or an evening cocktail to unwind and enjoy some fresh air. No need to worry about storage, the second bedroom comes with a closet. Second Bathroom: Your inviting guest bathroom boasts a sleek, glass shower and smooth pebble stone floors. Two Reserved Parking Spaces: No need to worry about parking! You’ll have two dedicated spots just steps from your front door. Walkability: This condo’s prime location puts you within walking distance of gyms, restaurants, downtown attractions, and scenic parks. Explore the nearby eateries, catch a game at any of the local stadiums, or take a leisurely stroll along the riverfront. Community Amenities: As part of LoHi, you’ll have access to a vibrant community with plenty of amenities. Enjoy the best of both worlds—city living with a neighborhood feel. Pet-Friendly: Bring your furry friends along! This condo welcomes dogs. Secure: Gated drive and walk in entries with FOB and keycode access. Fingerprint and code enabled door entry to condo. Cameras located at exterior entryways and interior common areas. ?? Don’t miss out on this rare opportunity to live in LoHi! Schedule a tour today. ??
?? Stunning 2-Bedroom Condo in LoHi with Downtown Views! ?? Welcome to your urban sanctuary! This exquisite 2-bedroom, 2-bathroom condo is nestled in the heart of Denver’s vibrant LoHi neighborhood. Imagine ascending to your second-floor condo--the perfect height to feel connected to the vibrant city below yet elevated enough to escape the hustle and bustle. Here’s what makes this home a must-see: Open Floor Plan: Step inside and be greeted by an airy, open layout that seamlessly connects the living area, dining space, and kitchen. The abundant natural light floods the space, creating a warm and inviting ambiance. Downtown Views: Imagine enjoying the breathtaking views of Denver’s iconic skyline. Whether you’re sipping your morning coffee or winding down after a busy day, the panorama from your windows will captivate you. Modern Kitchen: The well-appointed kitchen features sleek granite countertops, stainless steel appliances, and ample cabinet space. It’s perfect for whipping up gourmet meals or hosting friends for dinner. Your guests will be captivated by the ever-changing panorama of downtown Denver. Master Suite: Your spacious master bedroom boasts an en-suite bathroom and closet. The tub is oversized, allowing you to stretch out comfortably. You can sink into its depths, surrounded by warm water and tranquility. Rest peacefully knowing you have your own private retreat. Second Bedroom: The second bedroom is equally spacious and can serve as a guest room, home office, or flex space to suit your needs. Imagine yourself lying in bed, gazing through French doors as the city lights twinkle in the distance. The balcony is a great escape for morning coffee or an evening cocktail to unwind and enjoy some fresh air. No need to worry about storage, the second bedroom comes with a closet. Second Bathroom: Your inviting guest bathroom boasts a sleek, glass shower and smooth pebble stone floors. Two Reserved Parking Spaces: No need to worry about parking! You’ll have two dedicated spots just steps from your front door. Walkability: This condo’s prime location puts you within walking distance of gyms, restaurants, downtown attractions, and scenic parks. Explore the nearby eateries, catch a game at any of the local stadiums, or take a leisurely stroll along the riverfront. Community Amenities: As part of LoHi, you’ll have access to a vibrant community with plenty of amenities. Enjoy the best of both worlds—city living with a neighborhood feel. Pet-Friendly: Bring your furry friends along! This condo welcomes dogs. Secure: Gated drive and walk in entries with FOB and keycode access. Fingerprint and code enabled door entry to condo. Cameras located at exterior entryways and interior common areas. ?? Don’t miss out on this rare opportunity to live in LoHi! Schedule a tour today. ??
1521 Central St is a condo located in Denver County and the 80211 ZIP Code.
Condo Features
Washer/Dryer
Air Conditioning
Dishwasher
Granite Countertops
- Washer/Dryer
- Air Conditioning
- Smoke Free
- Dishwasher
- Granite Countertops
- Stainless Steel Appliances
- Kitchen
- Office
- Guest Apartment
- Wheelchair Accessible
- Elevator
- Storage Space
- Gated
- Waterfront
- Balcony
Fees and Policies
The fees below are based on community-supplied data and may exclude additional fees and utilities.
- Dogs Allowed
-
Fees not specified
-
Weight limit--
-
Pet Limit--
- Parking
-
Garage$100/mo
Details
Utilities Included
-
Water
-
Trash Removal
-
Sewer
Contact
- Phone Number
- Contact
Welcome to one of Denver's trendiest neighborhoods that boasts an abundance of food, drink, and entertainment sources. From grassy community parks and live music venues to hip local shops and tasteful restaurants, you’ll be stunned by the number of delightful destinations to visit in the Highlands.
There’s a enticing variety of dining options in this bustling neighborhood that’s sure to get you out of your box. From Highland Tap and Burger to Tacos Tequila Whiskey, your taste buds will not be disappointed in this diverse district. Feeling artsy? The local talent in the Highlands will astound you, so don’t forget to check out the local art galleries, shops, and exhibitions in town.
From Victorian-style homes and historic brick buildings to modern apartments and sleek architecture, the Highlands truly has it all, giving its renters numerous options to call home. To top it off, Downtown Denver is just two miles southeast of the Highlands.
Learn more about living in Highlands| Colleges & Universities | Distance | ||
|---|---|---|---|
| Colleges & Universities | Distance | ||
| Drive: | 4 min | 1.6 mi | |
| Drive: | 4 min | 1.6 mi | |
| Drive: | 5 min | 1.7 mi | |
| Drive: | 9 min | 3.2 mi |
Transportation options available in Denver include Union Station Track 12, located 0.6 mile from 1521 Central St Unit 1521 Central. 1521 Central St Unit 1521 Central is near Denver International, located 24.2 miles or 32 minutes away.
| Transit / Subway | Distance | ||
|---|---|---|---|
| Transit / Subway | Distance | ||
| Walk: | 11 min | 0.6 mi | |
|
|
Walk: | 18 min | 0.9 mi |
| Drive: | 3 min | 1.1 mi | |
|
|
Drive: | 5 min | 1.7 mi |
| Drive: | 6 min | 1.9 mi |
| Commuter Rail | Distance | ||
|---|---|---|---|
| Commuter Rail | Distance | ||
|
|
Walk: | 12 min | 0.7 mi |
|
|
Walk: | 15 min | 0.8 mi |
| Drive: | 5 min | 2.1 mi | |
| Drive: | 5 min | 2.1 mi | |
| Drive: | 13 min | 2.9 mi |
| Airports | Distance | ||
|---|---|---|---|
| Airports | Distance | ||
|
Denver International
|
Drive: | 32 min | 24.2 mi |
Time and distance from 1521 Central St Unit 1521 Central.
| Shopping Centers | Distance | ||
|---|---|---|---|
| Shopping Centers | Distance | ||
| Walk: | 18 min | 0.9 mi | |
| Drive: | 3 min | 1.1 mi | |
| Drive: | 3 min | 1.2 mi |
| Parks and Recreation | Distance | ||
|---|---|---|---|
| Parks and Recreation | Distance | ||
|
Centennial Gardens
|
Walk: | 10 min | 0.5 mi |
|
Landry's Downtown Aquarium
|
Walk: | 10 min | 0.5 mi |
|
Children's Museum of Denver
|
Walk: | 15 min | 0.8 mi |
|
Lower Downtown Historic District (LoDo)
|
Drive: | 3 min | 1.1 mi |
|
Civic Center Park
|
Drive: | 5 min | 2.1 mi |
| Hospitals | Distance | ||
|---|---|---|---|
| Hospitals | Distance | ||
| Drive: | 6 min | 2.5 mi | |
| Drive: | 7 min | 2.6 mi | |
| Drive: | 8 min | 3.0 mi |
| Military Bases | Distance | ||
|---|---|---|---|
| Military Bases | Distance | ||
| Drive: | 46 min | 21.7 mi | |
| Drive: | 81 min | 66.5 mi | |
| Drive: | 90 min | 76.2 mi |
- Washer/Dryer
- Air Conditioning
- Smoke Free
- Dishwasher
- Granite Countertops
- Stainless Steel Appliances
- Kitchen
- Office
- Guest Apartment
- Wheelchair Accessible
- Elevator
- Storage Space
- Gated
- Waterfront
- Balcony
1521 Central St Unit 1521 Central Photos
Applicant has the right to provide the property manager or owner with a Portable Tenant Screening Report (PTSR) that is not more than 30 days old, as defined in § 38-12-902(2.5), Colorado Revised Statutes; and 2) if Applicant provides the property manager or owner with a PTSR, the property manager or owner is prohibited from: a) charging Applicant a rental application fee; or b) charging Applicant a fee for the property manager or owner to access or use the PTSR.
What Are Walk Score®, Transit Score®, and Bike Score® Ratings?
Walk Score® measures the walkability of any address. Transit Score® measures access to public transit. Bike Score® measures the bikeability of any address.
What is a Sound Score Rating?
A Sound Score Rating aggregates noise caused by vehicle traffic, airplane traffic and local sources





