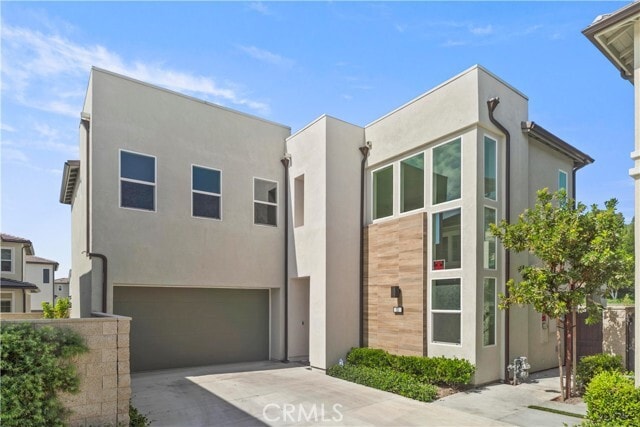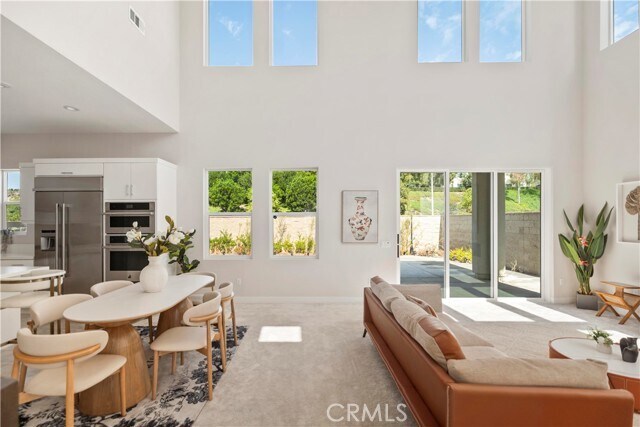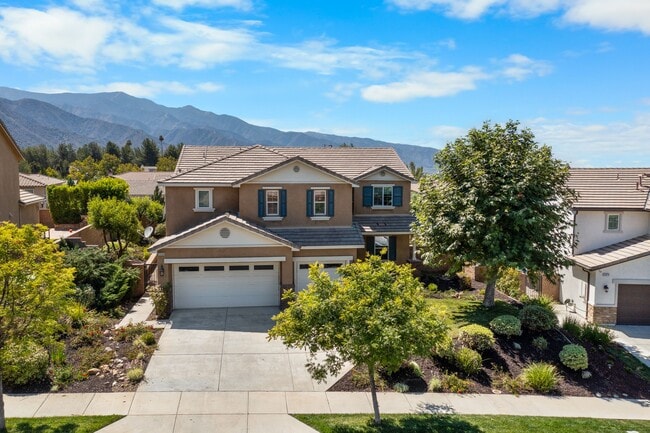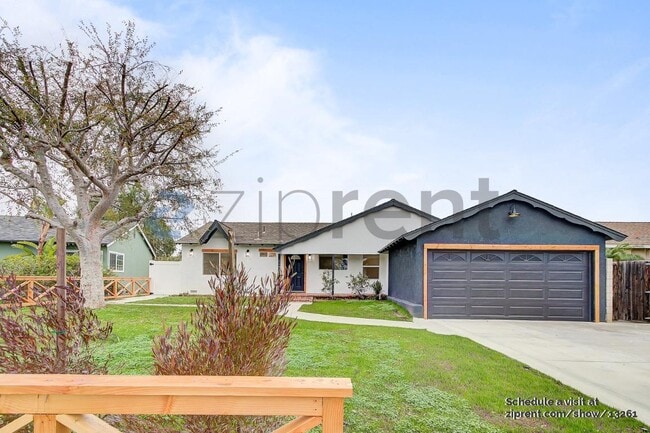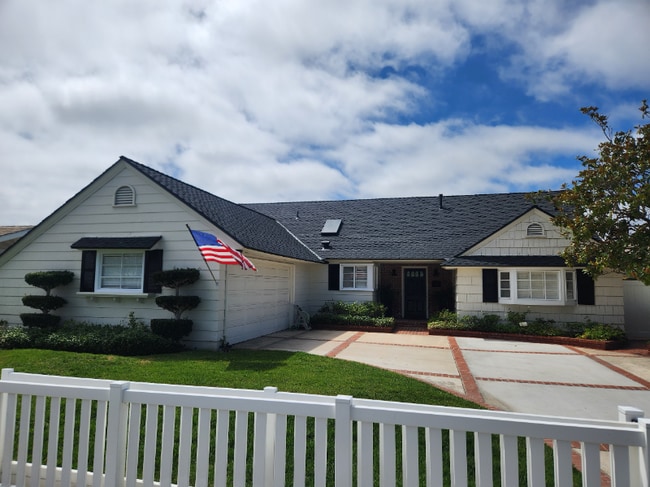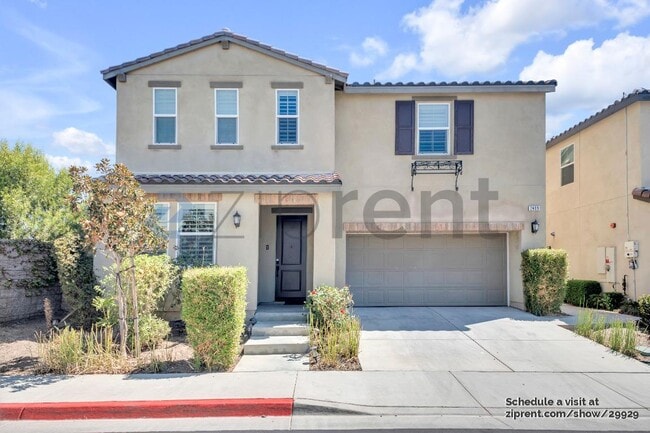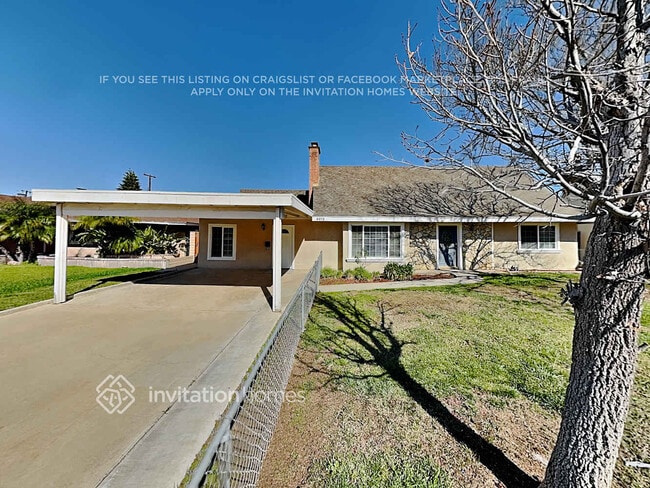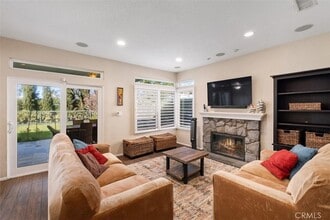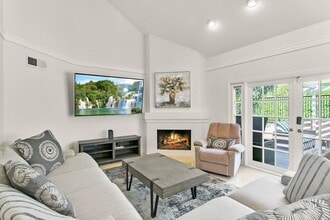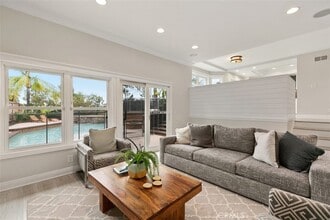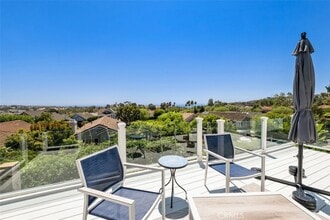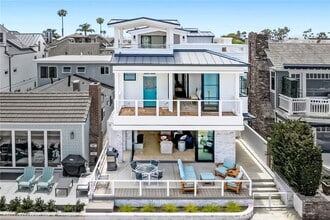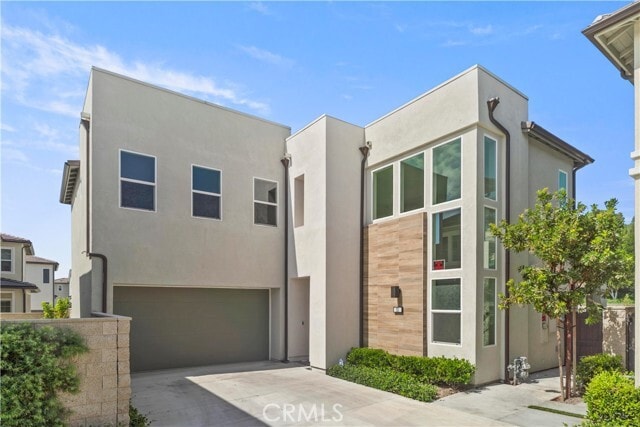151 Holliston
Lake Forest, CA 92630
-
Bedrooms
4
-
Bathrooms
3
-
Square Feet
1,953 sq ft
-
Available
Available Now
Highlights
- Golf Course Community
- Heated Spa
- Heated Pool
- Rooftop Deck
- Solar Power System
- Primary Bedroom Suite

About This Home
Welcome to 151 Holliston – a nearly new detached residence available for lease in the highly sought-after brand-new community of The MEADOWS by Toll Brothers in Lake Forest. Built in 2022, this contemporary 4-bedroom, 3-bathroom home offers 1,953 square feet of thoughtfully designed living space, featuring soaring ceilings, recessed lighting, and luxury vinyl plank flooring throughout the main level. The gourmet kitchen is equipped with quartz countertops, stainless steel appliances, a generous center island, and abundant cabinetry. Upstairs, the spacious primary suite includes a walk-in closet and a beautifully appointed en-suite bathroom. Two additional bedrooms, a full bathroom, and a versatile loft area complete the second floor. Additional highlights include a private, low-maintenance backyard and an attached two-car garage. Situated in a quiet, family-friendly neighborhood, the home is conveniently located near parks, top-rated schools, shopping, and major freeways. Residents enjoy access to premium community amenities, including a resort-style pool, clubhouse, playground, and BBQ area. This exceptional home is move-in ready and available now—schedule your tour today and experience elevated living at The MEADOWS. MLS# PW25225249
151 Holliston is a house located in Orange County and the 92630 ZIP Code. This area is served by the Saddleback Valley Unified attendance zone.
Home Details
Home Type
Year Built
Bedrooms and Bathrooms
Eco-Friendly Details
Flooring
Home Design
Home Security
Interior Spaces
Kitchen
Laundry
Listing and Financial Details
Location
Lot Details
Outdoor Features
Parking
Pool
Utilities
Views
Community Details
Amenities
Overview
Pet Policy
Recreation
Fees and Policies
The fees below are based on community-supplied data and may exclude additional fees and utilities.
- Parking
-
Covered--
-
Other--
-
Garage--
Details
Lease Options
-
12 Months
Contact
- Listed by Zack Niu | Wetrust Realty
- Phone Number
- Contact
-
Source
 California Regional Multiple Listing Service
California Regional Multiple Listing Service
- Washer/Dryer Hookup
- Air Conditioning
- Heating
- Fireplace
- Dishwasher
- Disposal
- Ice Maker
- Pantry
- Microwave
- Oven
- Range
- Refrigerator
- Breakfast Nook
- Carpet
- Tile Floors
- Vinyl Flooring
- Dining Room
- Double Pane Windows
- Window Coverings
- Pet Play Area
- Clubhouse
- Fenced Lot
- Grill
- Patio
- Deck
- Spa
- Pool
Lake Forest is a city overflowing with lakes and trees. Two lakes, to be exact, and beautiful groves of eucalyptus trees – sounds pleasant, right? The community is a lively one in the southern part of Orange County. Residents enjoy a selection of great restaurants and shopping, especially near Interstate 5.
When you rent an apartment in Lake Forest, you’re close to Laguna Beach and minutes from Whiting Ranch Wilderness Park. Outdoor recreation is a highlight of this green space and includes hiking, golf, swimming, and horseback riding.
You’re conveniently located for a short commute to nearby colleges and universities. Residents are overjoyed by Lake Forest’s excellent public education and community events, such as 5K runs and the annual summer concert at Pittsford Park.
Learn more about living in Lake Forest| Colleges & Universities | Distance | ||
|---|---|---|---|
| Colleges & Universities | Distance | ||
| Drive: | 14 min | 8.7 mi | |
| Drive: | 16 min | 9.2 mi | |
| Drive: | 19 min | 10.1 mi | |
| Drive: | 17 min | 10.4 mi |
 The GreatSchools Rating helps parents compare schools within a state based on a variety of school quality indicators and provides a helpful picture of how effectively each school serves all of its students. Ratings are on a scale of 1 (below average) to 10 (above average) and can include test scores, college readiness, academic progress, advanced courses, equity, discipline and attendance data. We also advise parents to visit schools, consider other information on school performance and programs, and consider family needs as part of the school selection process.
The GreatSchools Rating helps parents compare schools within a state based on a variety of school quality indicators and provides a helpful picture of how effectively each school serves all of its students. Ratings are on a scale of 1 (below average) to 10 (above average) and can include test scores, college readiness, academic progress, advanced courses, equity, discipline and attendance data. We also advise parents to visit schools, consider other information on school performance and programs, and consider family needs as part of the school selection process.
View GreatSchools Rating Methodology
Data provided by GreatSchools.org © 2025. All rights reserved.
You May Also Like
Similar Rentals Nearby
What Are Walk Score®, Transit Score®, and Bike Score® Ratings?
Walk Score® measures the walkability of any address. Transit Score® measures access to public transit. Bike Score® measures the bikeability of any address.
What is a Sound Score Rating?
A Sound Score Rating aggregates noise caused by vehicle traffic, airplane traffic and local sources
