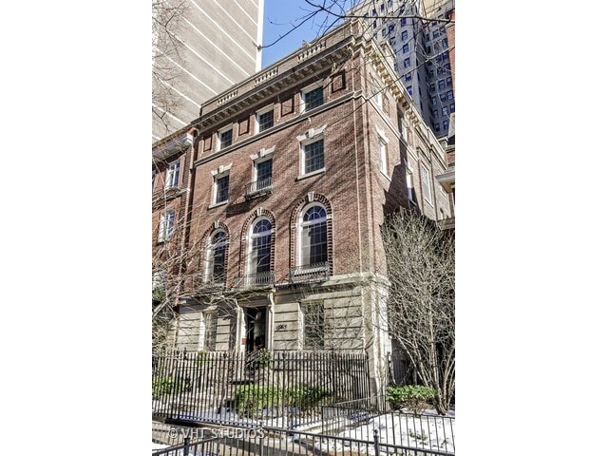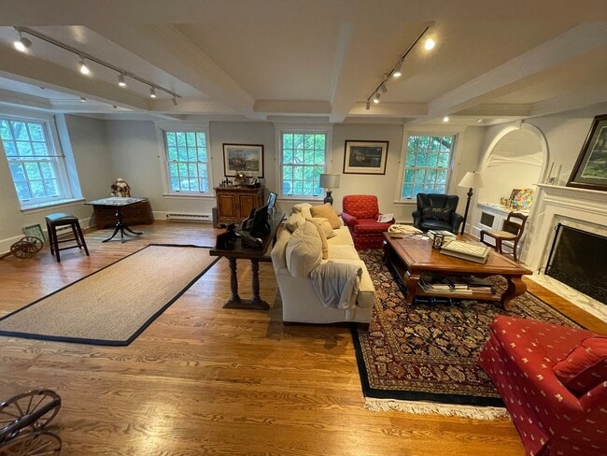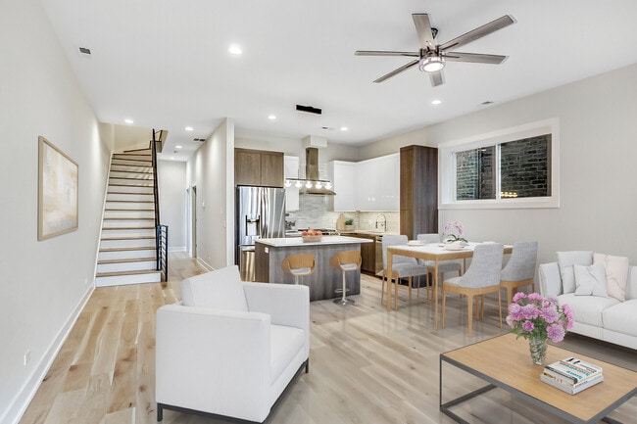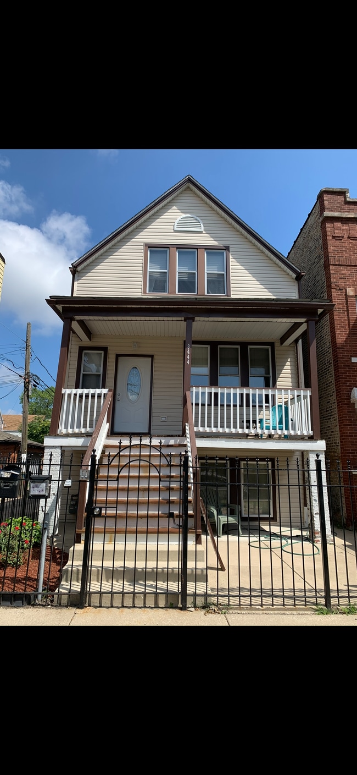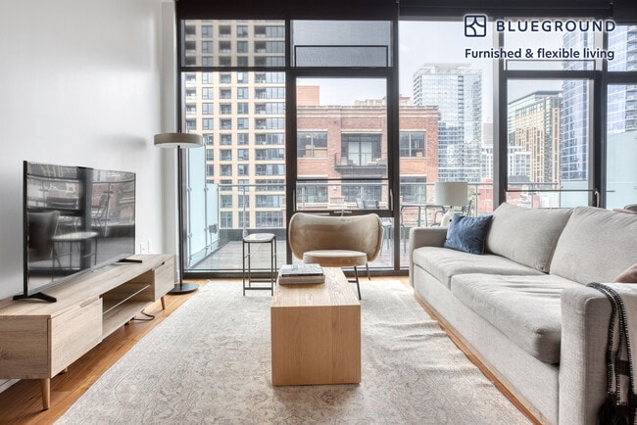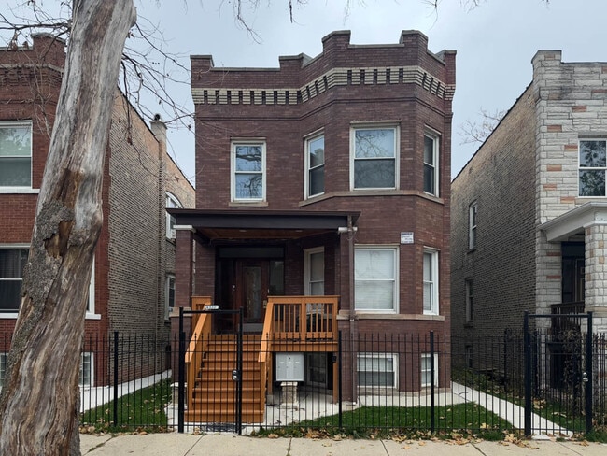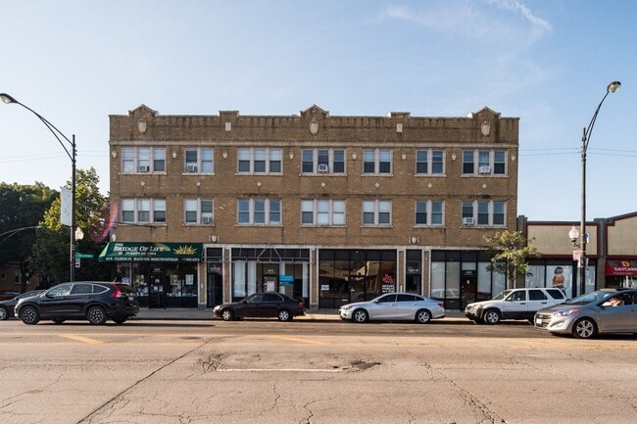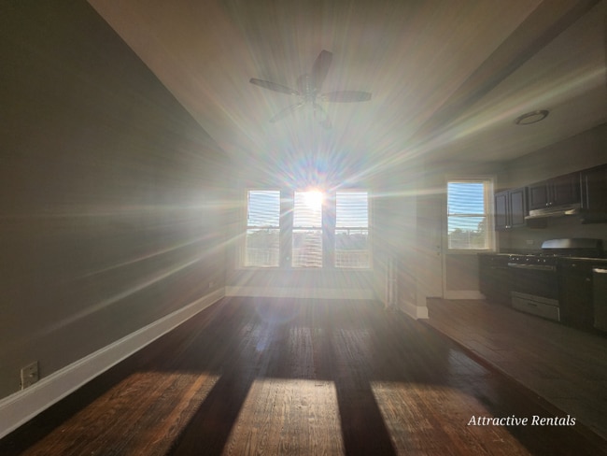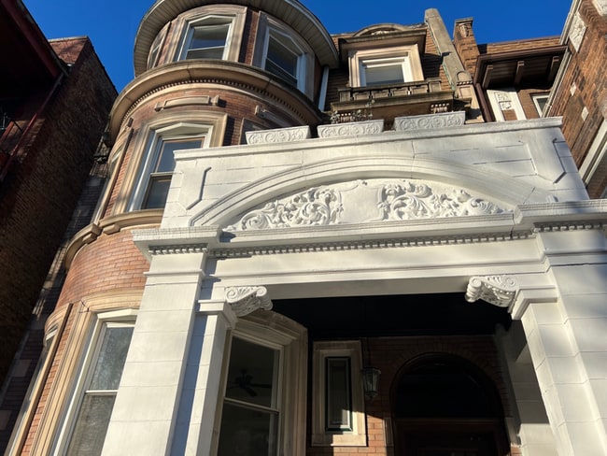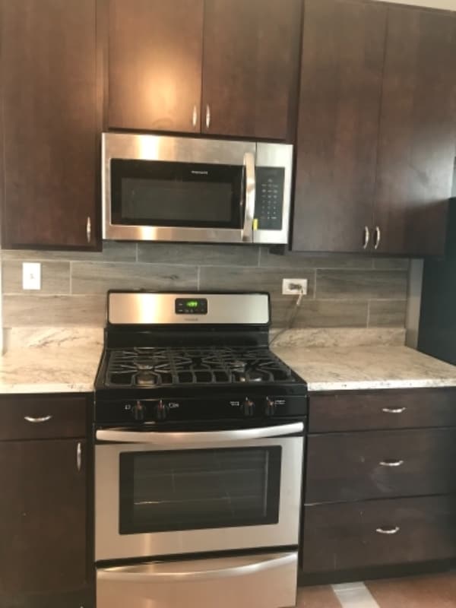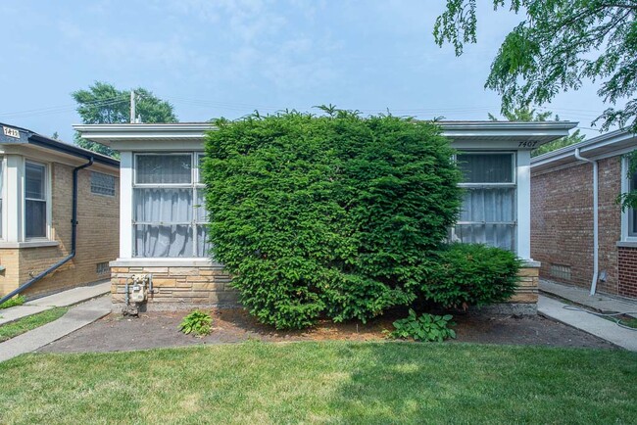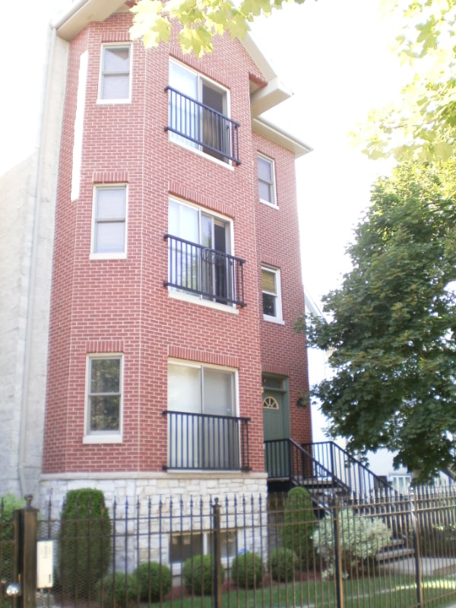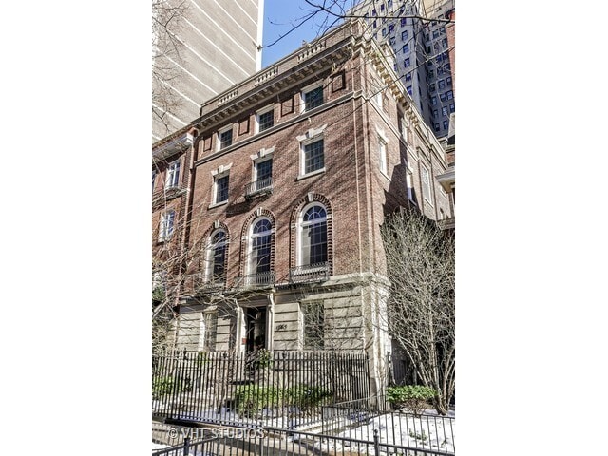1505 N Astor St Unit B
Chicago, IL 60610
-
Bedrooms
3
-
Bathrooms
3
-
Square Feet
3,410 sq ft
-
Available
Available Oct 1
Highlights
- Elevator
- Rooftop Deck
- Fireplace in Primary Bedroom
- Living Room with Fireplace
- Wood Flooring
- Whirlpool Bathtub

About This Home
Rare opportunity to Rent a duplex in the Cyrus Bentley House on Astor Street. Designed by architects Mundie & Jensen in 1911. Unit includes top two floors,private elevator and a private 1600 sq ft roof top deck with city views. 1,000 bottle wine cellar. Dramatic entry way with beautiful,wood stair case. 8-9 ft ceilings throughout. Large,bright living room with multiple windows,wet bar & wood burning fireplace. Separate dining with french door windows & decorative fireplace. Kitchen features granite counter tops and high-end stainless steel appliances. 3 bedrooms on 2nd floor. Large,bright master suite with walk-in closet & gas log fireplace. Spa master bathroom features jacuzzi tub,steam shower,heated floors,double bowl vanity & built-in make up area. Built-ins in 2nd and 3rd bedrooms. Large private roof top deck with Trex decking. One assigned exterior space Rent with unit. Section 8 applicants welcome. MLS# MRD12477581 Based on information submitted to the MLS GRID as of [see last changed date above]. All data is obtained from various sources and may not have been verified by broker or MLS GRID. Supplied Open House Information is subject to change without notice. All information should be independently reviewed and verified for accuracy. Properties may or may not be listed by the office/agent presenting the information. Some IDX listings have been excluded from this website. Prices displayed on all Sold listings are the Last Known Listing Price and may not be the actual selling price.
1505 N Astor St is a condo located in Cook County and the 60610 ZIP Code.
Home Details
Home Type
Year Built
Basement
Bedrooms and Bathrooms
Flooring
Home Design
Interior Spaces
Kitchen
Laundry
Listing and Financial Details
Outdoor Features
Parking
Schools
Utilities
Community Details
Amenities
Overview
Pet Policy
Recreation
Fees and Policies
The fees below are based on community-supplied data and may exclude additional fees and utilities.
- Dogs Allowed
-
Fees not specified
- Cats Allowed
-
Fees not specified
Contact
- Listed by Jiakun Xin | Kale Realty
- Phone Number
- Contact
-
Source
 Midwest Real Estate Data LLC
Midwest Real Estate Data LLC
- Washer/Dryer
- Air Conditioning
- Fireplace
- Dishwasher
- Disposal
- Microwave
- Oven
- Range
- Refrigerator
Nestled along the shores of Lake Michigan, Gold Coast is a historic community considered to be part of Chicago’s Near North Side. This neighborhood has no shortage of character, offering stunning architectural gems alongside postcard-worthy thoroughfares. Rentals in Gold Coast range from luxury apartments in new developments to renovated condos in historic buildings and longstanding row houses.
What is it like living on the Gold Coast? Well, residents appreciate quick access to a slew of designer boutiques, award-winning restaurants, and exciting nightlife spots strewn along Rush Street and State Street. Plus, there are plenty of great venues to enjoy the outdoors close to home as well, including Oak Street Beach, North Avenue Beach, and the sprawling Lincoln Park. Downtown Chicago lies just south of the community, affording many residents short commute times.
Learn more about living in Gold Coast| Colleges & Universities | Distance | ||
|---|---|---|---|
| Colleges & Universities | Distance | ||
| Drive: | 2 min | 1.2 mi | |
| Drive: | 3 min | 1.3 mi | |
| Drive: | 3 min | 1.3 mi | |
| Drive: | 4 min | 2.0 mi |
Transportation options available in Chicago include Clark/Division Station, located 0.6 mile from 1505 N Astor St Unit B. 1505 N Astor St Unit B is near Chicago Midway International, located 14.5 miles or 22 minutes away, and Chicago O'Hare International, located 16.7 miles or 26 minutes away.
| Transit / Subway | Distance | ||
|---|---|---|---|
| Transit / Subway | Distance | ||
|
|
Walk: | 11 min | 0.6 mi |
|
|
Walk: | 14 min | 0.7 mi |
|
|
Walk: | 18 min | 1.0 mi |
|
|
Drive: | 3 min | 1.3 mi |
|
|
Drive: | 3 min | 1.6 mi |
| Commuter Rail | Distance | ||
|---|---|---|---|
| Commuter Rail | Distance | ||
|
|
Drive: | 5 min | 1.9 mi |
|
|
Drive: | 5 min | 2.5 mi |
|
|
Drive: | 7 min | 2.7 mi |
|
|
Drive: | 8 min | 3.0 mi |
|
|
Drive: | 5 min | 3.2 mi |
| Airports | Distance | ||
|---|---|---|---|
| Airports | Distance | ||
|
Chicago Midway International
|
Drive: | 22 min | 14.5 mi |
|
Chicago O'Hare International
|
Drive: | 26 min | 16.7 mi |
Time and distance from 1505 N Astor St Unit B.
| Shopping Centers | Distance | ||
|---|---|---|---|
| Shopping Centers | Distance | ||
| Walk: | 10 min | 0.5 mi | |
| Walk: | 12 min | 0.6 mi | |
| Drive: | 3 min | 1.3 mi |
| Parks and Recreation | Distance | ||
|---|---|---|---|
| Parks and Recreation | Distance | ||
|
Lincoln Park Zoo
|
Walk: | 16 min | 0.9 mi |
|
Lincoln Park
|
Walk: | 18 min | 0.9 mi |
|
Oz Park
|
Drive: | 4 min | 1.5 mi |
|
Notebaert Nature Museum
|
Drive: | 3 min | 1.6 mi |
|
Lake Shore Park
|
Drive: | 3 min | 1.6 mi |
| Hospitals | Distance | ||
|---|---|---|---|
| Hospitals | Distance | ||
| Drive: | 3 min | 1.2 mi | |
| Drive: | 3 min | 1.3 mi | |
| Drive: | 4 min | 2.1 mi |
| Military Bases | Distance | ||
|---|---|---|---|
| Military Bases | Distance | ||
| Drive: | 34 min | 24.4 mi |
You May Also Like
Similar Rentals Nearby
What Are Walk Score®, Transit Score®, and Bike Score® Ratings?
Walk Score® measures the walkability of any address. Transit Score® measures access to public transit. Bike Score® measures the bikeability of any address.
What is a Sound Score Rating?
A Sound Score Rating aggregates noise caused by vehicle traffic, airplane traffic and local sources
