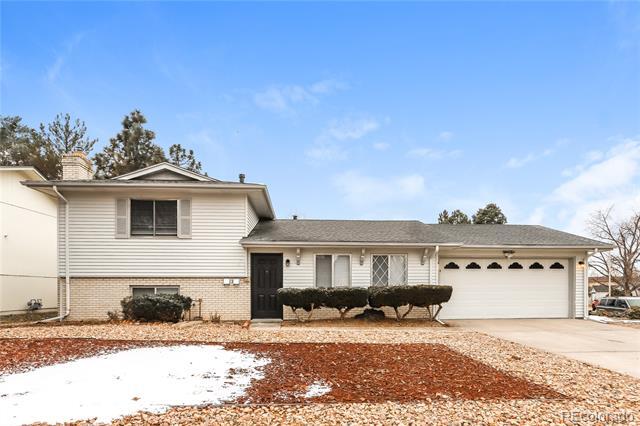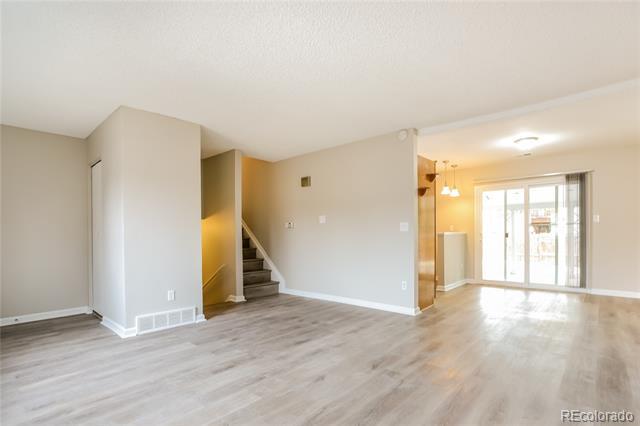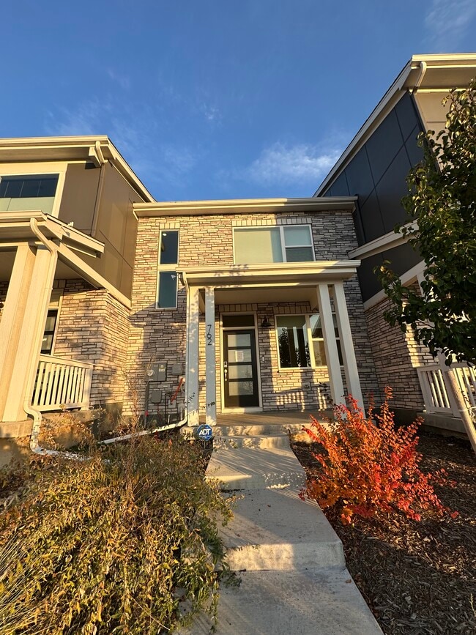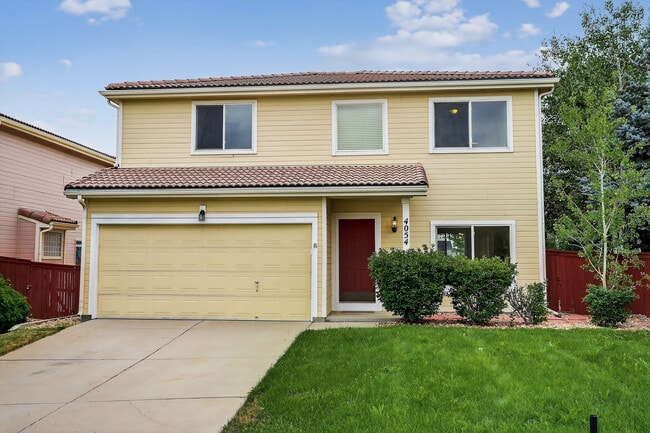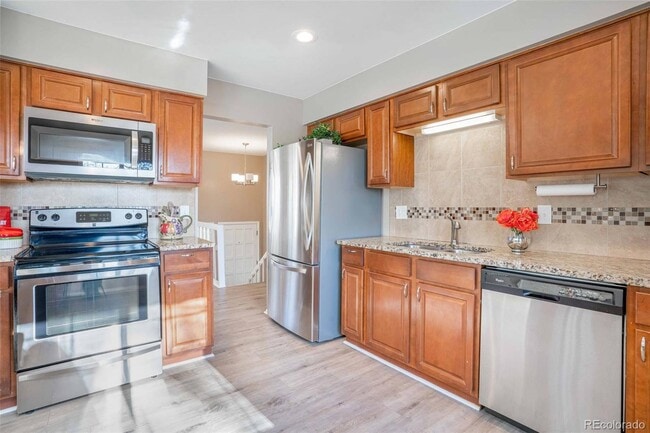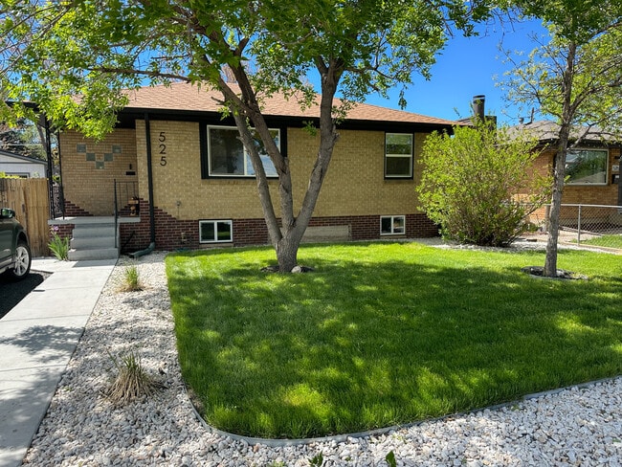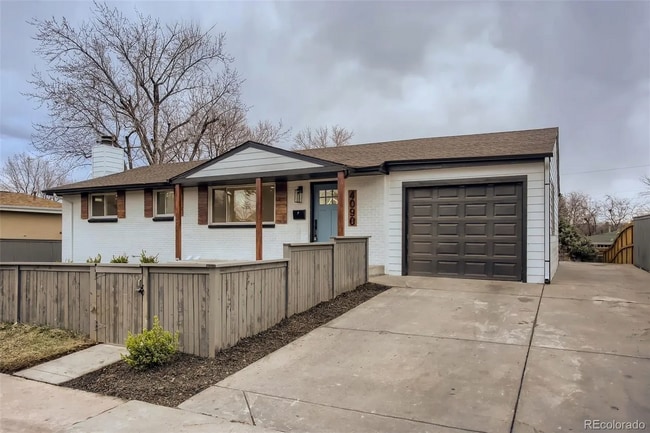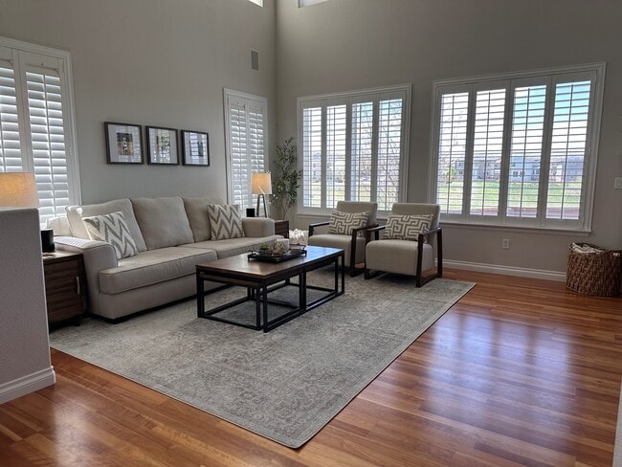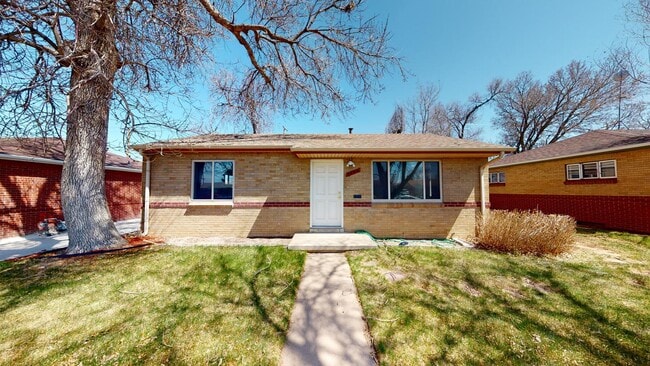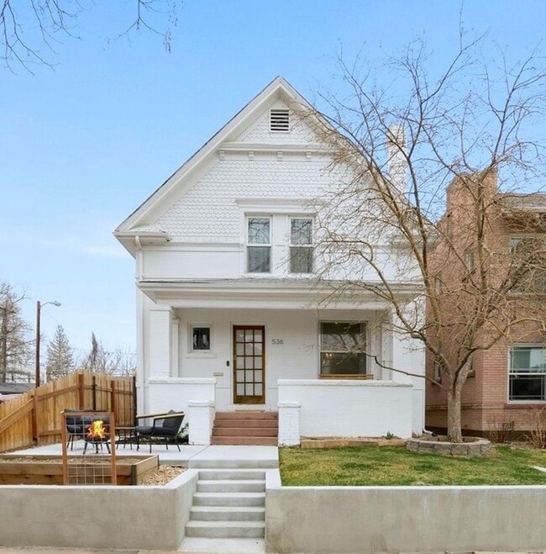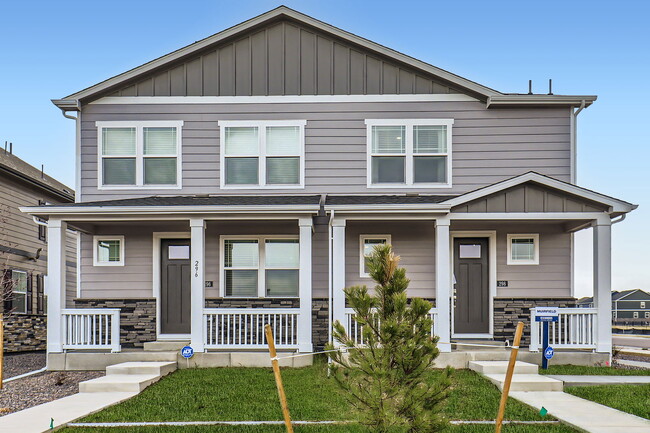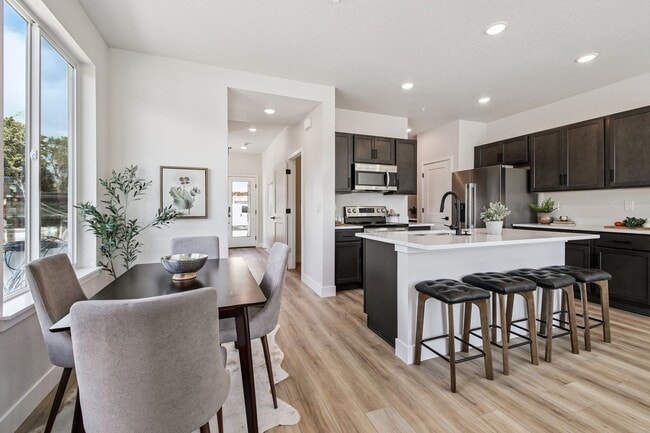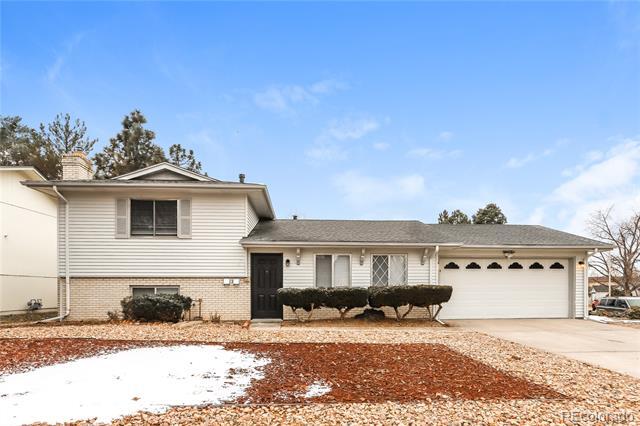1503 S Tucson St
Aurora, CO 80012
-
Bedrooms
3
-
Bathrooms
2
-
Square Feet
1,409 sq ft
-
Available
Available Now
Highlights
- Primary Bedroom Suite
- 2 Car Attached Garage
- Living Room
- Forced Air Heating and Cooling System
- Carpet

About This Home
Looking for your dream home? Through our seamless leasing process, this beautifully designed home is move-in ready. Our spacious layout is perfect for comfortable living that you can enjoy with your pets too; we’re proud to be pet friendly. Our homes are built using high-quality, eco-friendly materials with neutral paint colors, updated fixtures, and energy-efficient appliances. Enjoy the backyard and community to unwind after a long day, or simply greet neighbors, enjoy the fresh air, and gather for fun-filled activities. Ready to make your next move your best move? Apply now. Take a tour today. We’ll never ask you to wire money or request funds through a payment app via mobile. The fixtures and finishes of this property may differ slightly from what is pictured. Single Family Residence MLS# 5071412
1503 S Tucson St is a house located in Arapahoe County and the 80012 ZIP Code. This area is served by the Adams-Arapahoe 28j attendance zone.
Home Details
Home Type
Year Built
Basement
Bedrooms and Bathrooms
Flooring
Interior Spaces
Kitchen
Listing and Financial Details
Parking
Schools
Utilities
Community Details
Overview
Pet Policy
Fees and Policies
The fees below are based on community-supplied data and may exclude additional fees and utilities.
- One-Time Basics
- Due at Application
- Application Fee Per ApplicantCharged per applicant.$50
- Due at Move-In
- Security Deposit - RefundableCharged per unit.$2,360
- Due at Application
Property Fee Disclaimer: Based on community-supplied data and independent market research. Subject to change without notice. May exclude fees for mandatory or optional services and usage-based utilities.
Contact
- Listed by Adam Rettig | Main Street Renewal LLC
- Phone Number
- Contact
-
Source
 REcolorado®
REcolorado®
- Dishwasher
- Disposal
- Carpet
- Basement
Westlake Hills is a small neighborhood about six miles west of Downtown Richmond. Westlake Hills is known for its affordability and has houses and apartments available for rent for every budget. Thanks to its convenient location off Powhite Parkway, Westlake Hills attracts residents who commute into the heart of the city for work or simply want to be near the excitement. Westlake Hills is also nestled beside Willow Oaks Country Club and Powhite Park’s lush trails. Although Westlake Hills is predominately residential, residents don’t have to go far for dining or shopping with several restaurants and shopping plazas nearby. If you’re looking for a more affordable option that’s still near the best of Richmond, Westlake Hill is a great choice.
Learn more about living in Utah Park| Colleges & Universities | Distance | ||
|---|---|---|---|
| Colleges & Universities | Distance | ||
| Drive: | 9 min | 4.8 mi | |
| Drive: | 10 min | 4.8 mi | |
| Drive: | 10 min | 5.3 mi | |
| Drive: | 17 min | 8.1 mi |
 The GreatSchools Rating helps parents compare schools within a state based on a variety of school quality indicators and provides a helpful picture of how effectively each school serves all of its students. Ratings are on a scale of 1 (below average) to 10 (above average) and can include test scores, college readiness, academic progress, advanced courses, equity, discipline and attendance data. We also advise parents to visit schools, consider other information on school performance and programs, and consider family needs as part of the school selection process.
The GreatSchools Rating helps parents compare schools within a state based on a variety of school quality indicators and provides a helpful picture of how effectively each school serves all of its students. Ratings are on a scale of 1 (below average) to 10 (above average) and can include test scores, college readiness, academic progress, advanced courses, equity, discipline and attendance data. We also advise parents to visit schools, consider other information on school performance and programs, and consider family needs as part of the school selection process.
View GreatSchools Rating Methodology
Data provided by GreatSchools.org © 2025. All rights reserved.
Transportation options available in Aurora include Florida Station, located 1.9 miles from 1503 S Tucson St. 1503 S Tucson St is near Denver International, located 19.9 miles or 26 minutes away.
| Transit / Subway | Distance | ||
|---|---|---|---|
| Transit / Subway | Distance | ||
| Drive: | 4 min | 1.9 mi | |
| Drive: | 5 min | 2.6 mi | |
| Drive: | 6 min | 3.0 mi | |
| Drive: | 8 min | 4.1 mi | |
|
|
Drive: | 12 min | 7.6 mi |
| Commuter Rail | Distance | ||
|---|---|---|---|
| Commuter Rail | Distance | ||
| Drive: | 13 min | 8.1 mi | |
| Drive: | 13 min | 8.2 mi | |
| Drive: | 17 min | 8.3 mi | |
| Drive: | 17 min | 8.4 mi | |
| Drive: | 16 min | 9.3 mi |
| Airports | Distance | ||
|---|---|---|---|
| Airports | Distance | ||
|
Denver International
|
Drive: | 26 min | 19.9 mi |
Time and distance from 1503 S Tucson St.
| Shopping Centers | Distance | ||
|---|---|---|---|
| Shopping Centers | Distance | ||
| Walk: | 16 min | 0.9 mi | |
| Walk: | 17 min | 0.9 mi | |
| Walk: | 17 min | 0.9 mi |
| Parks and Recreation | Distance | ||
|---|---|---|---|
| Parks and Recreation | Distance | ||
|
Del Mar Park
|
Drive: | 7 min | 3.3 mi |
|
Sand Creek Regional Greenway
|
Drive: | 10 min | 6.1 mi |
|
Morrison Nature Center
|
Drive: | 12 min | 6.9 mi |
|
Bluff Lake Nature Center
|
Drive: | 11 min | 6.9 mi |
|
Cherry Creek State Park
|
Drive: | 16 min | 7.0 mi |
| Hospitals | Distance | ||
|---|---|---|---|
| Hospitals | Distance | ||
| Drive: | 3 min | 1.2 mi | |
| Drive: | 9 min | 5.0 mi | |
| Drive: | 10 min | 5.2 mi |
| Military Bases | Distance | ||
|---|---|---|---|
| Military Bases | Distance | ||
| Drive: | 29 min | 8.2 mi | |
| Drive: | 76 min | 60.9 mi | |
| Drive: | 85 min | 70.5 mi |
You May Also Like
Applicant has the right to provide the property manager or owner with a Portable Tenant Screening Report (PTSR) that is not more than 30 days old, as defined in § 38-12-902(2.5), Colorado Revised Statutes; and 2) if Applicant provides the property manager or owner with a PTSR, the property manager or owner is prohibited from: a) charging Applicant a rental application fee; or b) charging Applicant a fee for the property manager or owner to access or use the PTSR.
Similar Rentals Nearby
What Are Walk Score®, Transit Score®, and Bike Score® Ratings?
Walk Score® measures the walkability of any address. Transit Score® measures access to public transit. Bike Score® measures the bikeability of any address.
What is a Sound Score Rating?
A Sound Score Rating aggregates noise caused by vehicle traffic, airplane traffic and local sources
