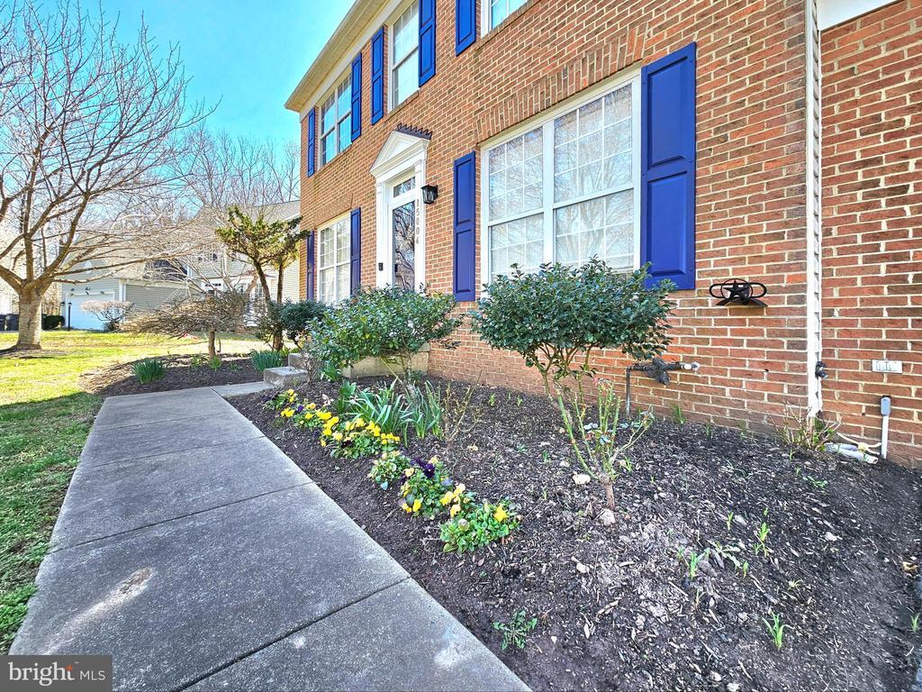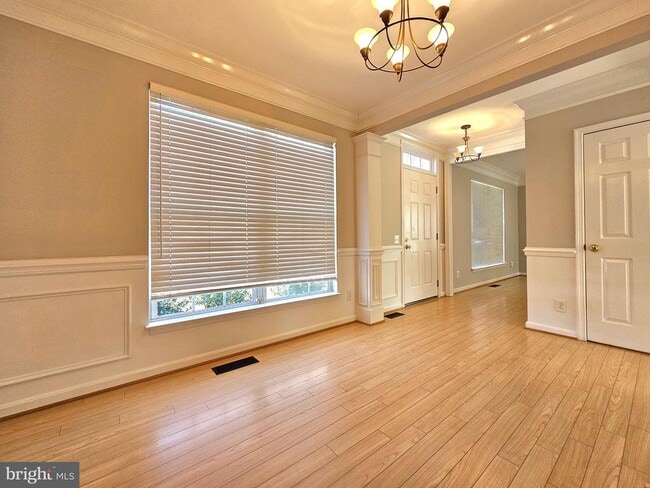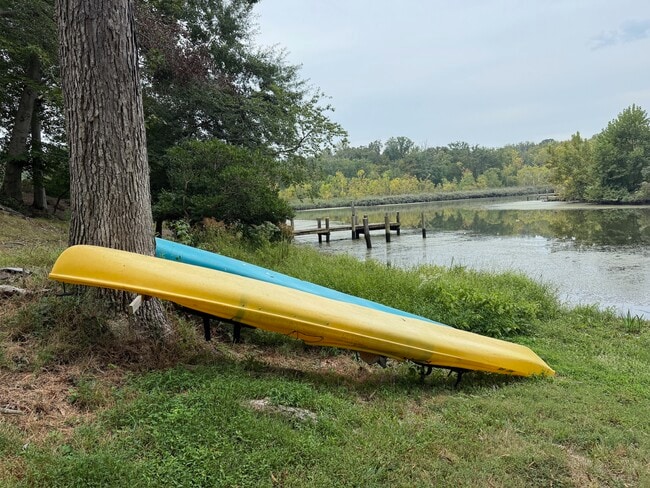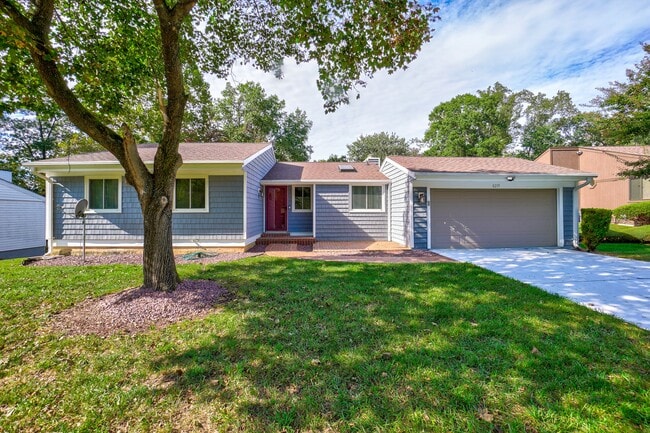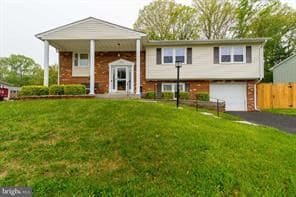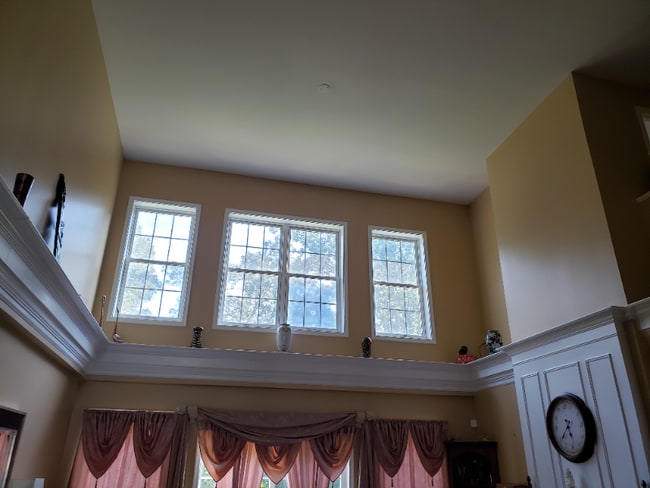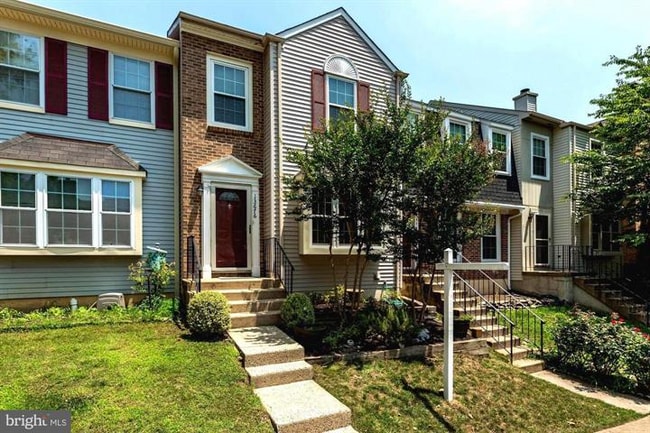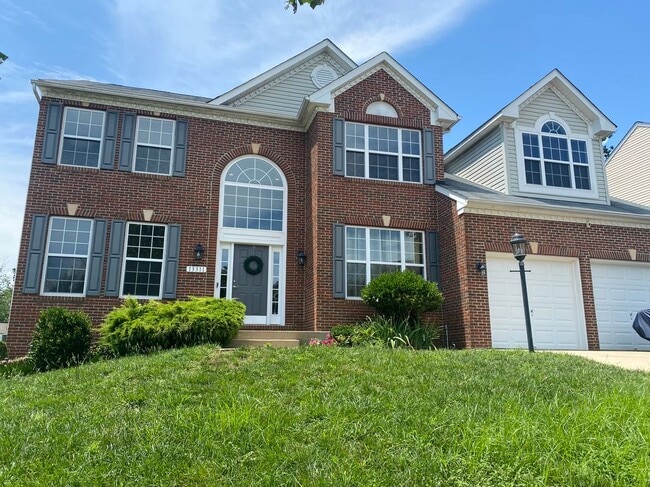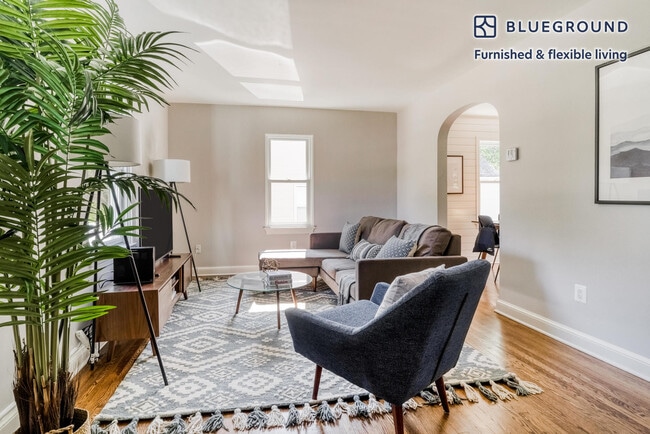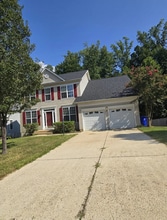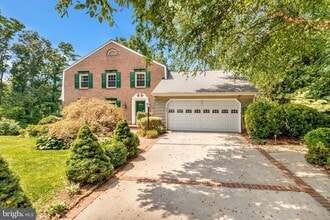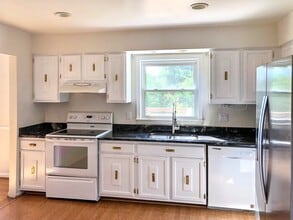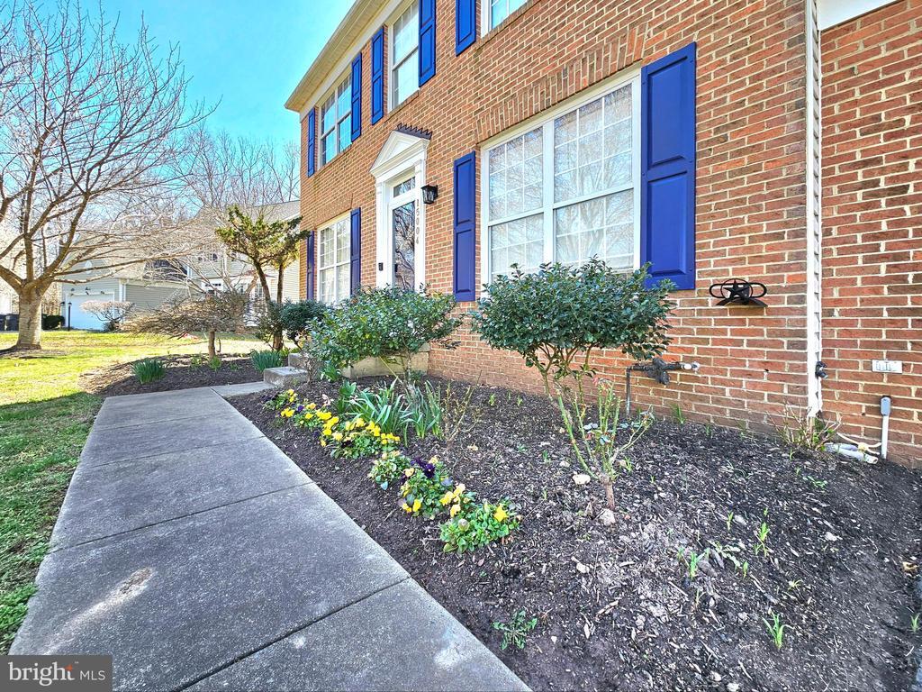15004 Slippery Elm Ct
Woodbridge, VA 22193
-
Bedrooms
3
-
Bathrooms
3.5
-
Square Feet
2,145 sq ft
-
Available
Available Now
Highlights
- Fitness Center
- Eat-In Gourmet Kitchen
- Panoramic View
- Open Floorplan
- Colonial Architecture
- Clubhouse

About This Home
Available 1/1/26. Welcome to your dream home in Woodbridge, VA! This stunning 2145 square foot house boasts 3 bedrooms, 3.5 bathrooms, and a huge fenced-in yard with lawn and trees backed up to a natural preservation area. Enjoy the privacy of a cul-de-sac location and relax on the large composite deck with patio furniture and retractable awning. The lower level features a concrete patio with a stone firepit, perfect for entertaining guests or enjoying a quiet evening under the stars. The main level of this home is brightly lit with an open floor plan, featuring a family room with a gas fireplace and mantle locate right off the kitchen. The updated kitchen is a chef's dream, with upgraded cabinets, granite countertops, granite island, high-end appliances, dual ovens stove, and a built-in microwave. The master bedroom offers a vaulted ceiling, ensuite bathroom, and a large walk-in closet, while every bedroom in the house boasts its own walk-in closet. The convenience of a washer and dryer on the bedroom level makes laundry day a breeze. HOA amenities include a club house, fitness center, outdoor pool, tennis courts, tot lots/playground, and jogging path. With a kitchenette in the basement, built-in microwave, refrigerator, 2 car garage, and a large driveway, this home has everything you need and more. Don't miss out on the opportunity to make this house your own - schedule a showing today! Up to two medium sized dogs are welcome. Apply online.
15004 Slippery Elm Ct is a house located in Prince William County and the 22193 ZIP Code. This area is served by the Prince William County Public Schools attendance zone.
Home Details
Home Type
Year Built
Bedrooms and Bathrooms
Finished Basement
Flooring
Home Design
Home Security
Interior Spaces
Kitchen
Laundry
Listing and Financial Details
Location
Lot Details
Outdoor Features
Parking
Schools
Utilities
Views
Community Details
Amenities
Overview
Pet Policy
Recreation
Contact
- Listed by Pinyo Bhulipongsanon | Samson Properties
- Phone Number
- Contact
-
Source
 Bright MLS, Inc.
Bright MLS, Inc.
- Fireplace
- Dishwasher
- Basement
Located between two rivers and stretched along the bay, Woodbridge is an ideal city for those who enjoy the water -- and shopping, since it is also home to Potomac Mills Mall, one of North Virginia's largest outlet malls. Woodbridge is located along Occoquan Bay and is home to the Occoquan Bay National Wildlife Refuge, a natural area with tidal shorelines, meadows, and marshes, making the city ideal for nature lovers, as well. And for history buffs, Leesylvania State Park is listed on the National Register of Historic Places (and is also a great place for boating and fishing). Commuters enjoy a quick, 23 miles to Washington, D.C., making Woodbridge perfect for just about everyone.
Learn more about living in Woodbridge| Colleges & Universities | Distance | ||
|---|---|---|---|
| Colleges & Universities | Distance | ||
| Drive: | 15 min | 7.4 mi | |
| Drive: | 25 min | 15.1 mi | |
| Drive: | 32 min | 19.3 mi | |
| Drive: | 38 min | 21.3 mi |
 The GreatSchools Rating helps parents compare schools within a state based on a variety of school quality indicators and provides a helpful picture of how effectively each school serves all of its students. Ratings are on a scale of 1 (below average) to 10 (above average) and can include test scores, college readiness, academic progress, advanced courses, equity, discipline and attendance data. We also advise parents to visit schools, consider other information on school performance and programs, and consider family needs as part of the school selection process.
The GreatSchools Rating helps parents compare schools within a state based on a variety of school quality indicators and provides a helpful picture of how effectively each school serves all of its students. Ratings are on a scale of 1 (below average) to 10 (above average) and can include test scores, college readiness, academic progress, advanced courses, equity, discipline and attendance data. We also advise parents to visit schools, consider other information on school performance and programs, and consider family needs as part of the school selection process.
View GreatSchools Rating Methodology
Data provided by GreatSchools.org © 2025. All rights reserved.
You May Also Like
Similar Rentals Nearby
What Are Walk Score®, Transit Score®, and Bike Score® Ratings?
Walk Score® measures the walkability of any address. Transit Score® measures access to public transit. Bike Score® measures the bikeability of any address.
What is a Sound Score Rating?
A Sound Score Rating aggregates noise caused by vehicle traffic, airplane traffic and local sources
