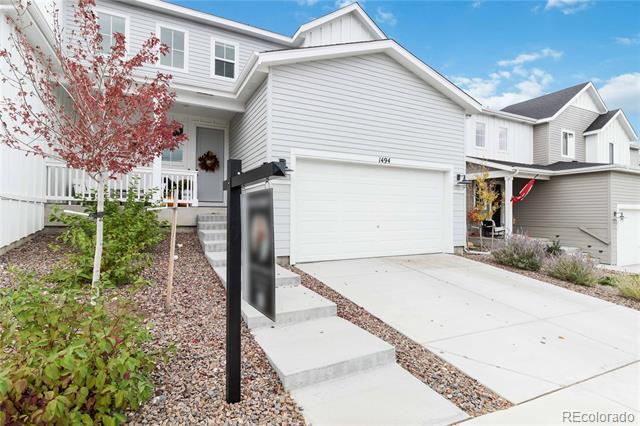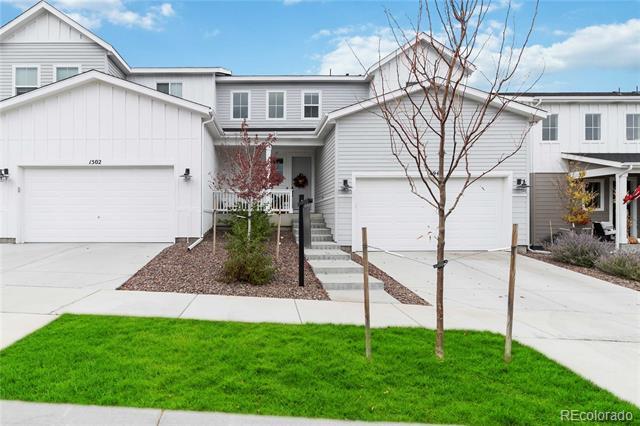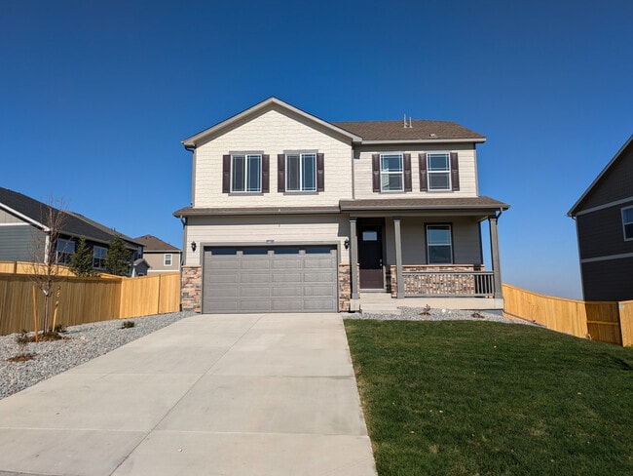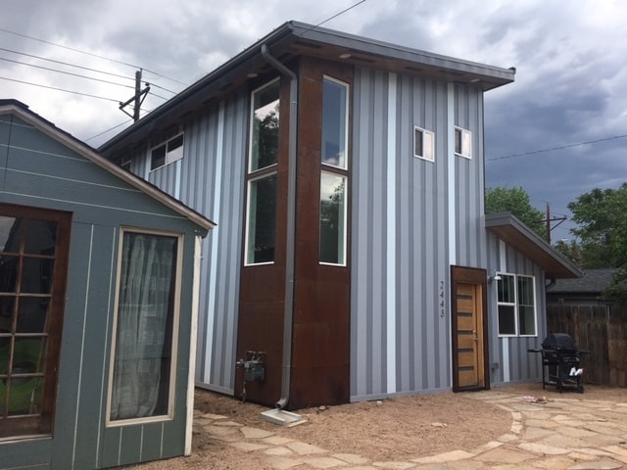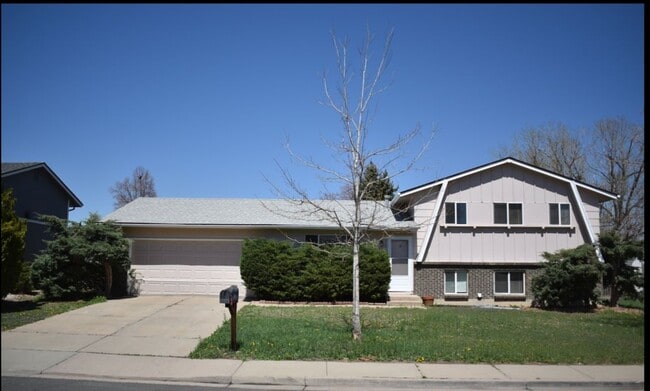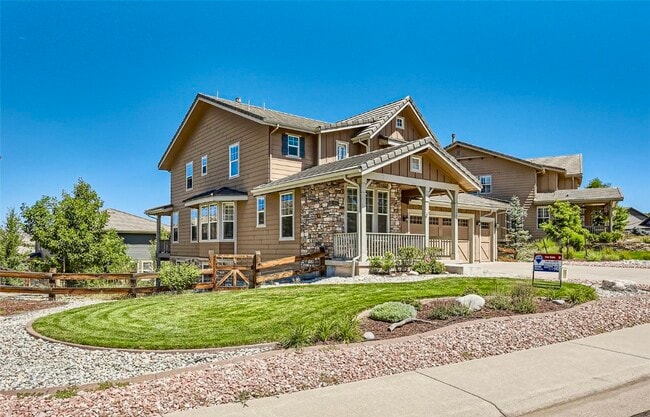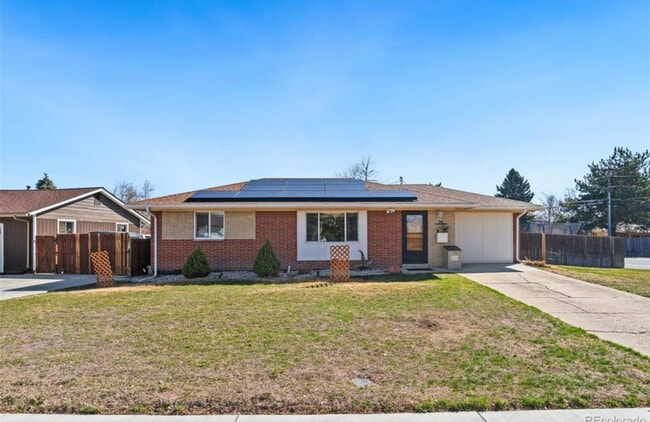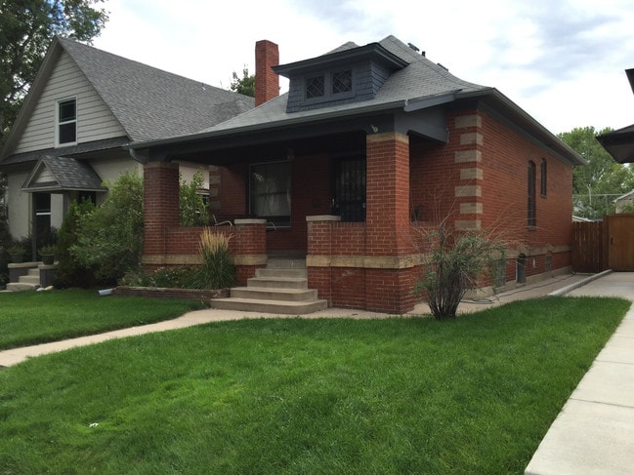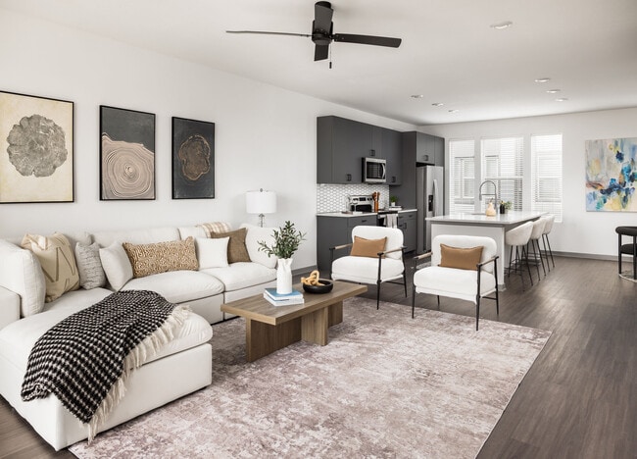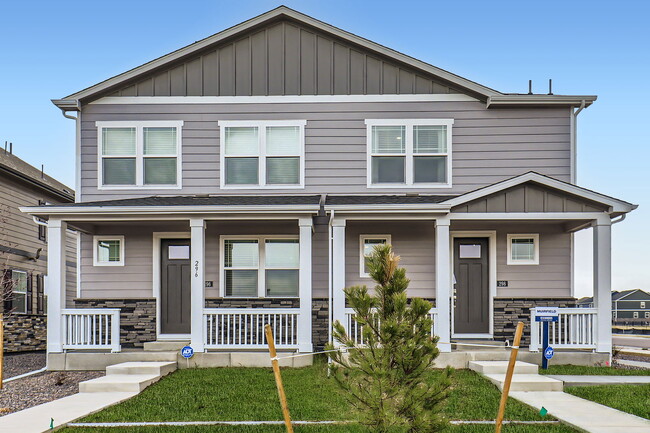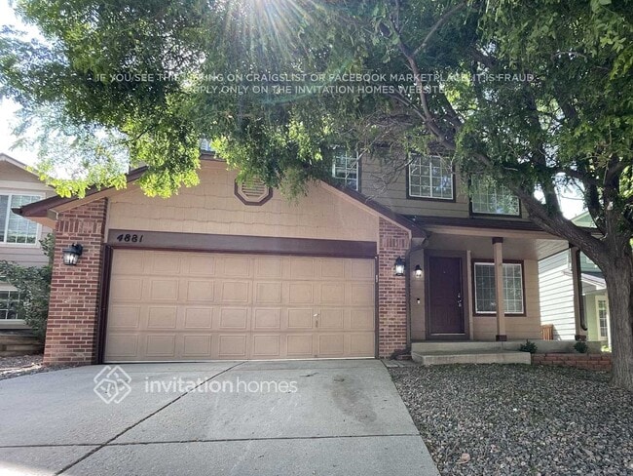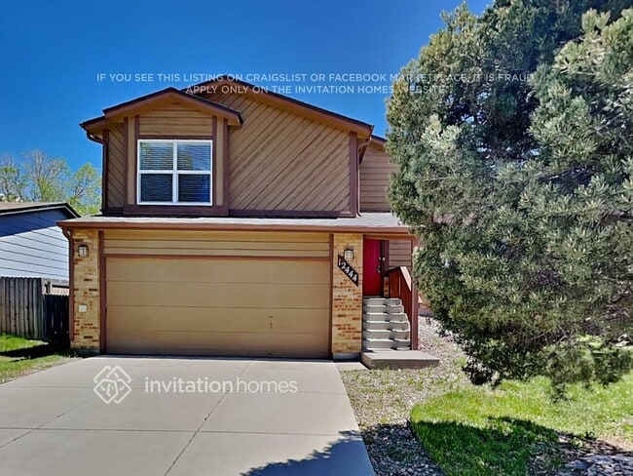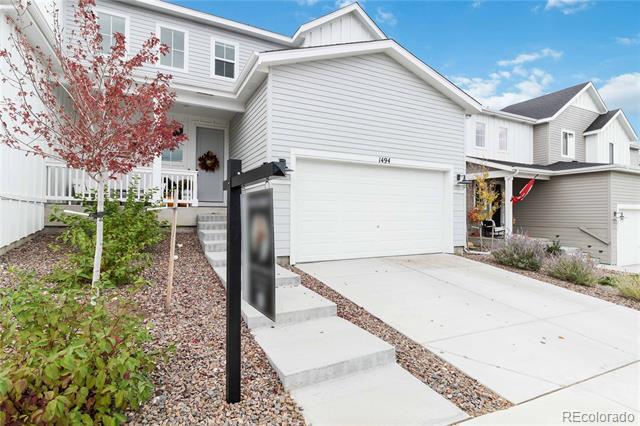1494 Golden Sill Dr
Castle Pines, CO 80108
-
Bedrooms
3
-
Bathrooms
2.25
-
Square Feet
1,952 sq ft
-
Available
Available Now
Highlights
- No Units Above
- Located in a master-planned community
- Primary Bedroom Suite
- Open Floorplan
- Mountain View
- Clubhouse

About This Home
Stunning 2022-built home, fully furnished and available for rent starting 09/07/25! Flexible short-term lease options available. This exceptional property boasts high-end finishes, an open floor plan ideal for entertaining, a spacious kitchen island, gas stove, a large sliding patio door for seamless indoor-outdoor living, designer touches, fireplace, remote-controlled ceiling fans, a ring doorbell, no rear neighbors, breath taking views, and so much more. The Canyons' amenities truly set it apart, offering 15 miles of scenic walking trails, concerts in the park, modern community center, playgrounds, a coffee shop, frisbee golf course, sparkling outdoor pool, hot tub, and more exciting features on the way. Perfectly located with quick access to Rueter-Hess Reservoir, I-25, Castle Rock, and the Denver Tech Center—making shopping, dining, and renowned golf courses easily reachable. Lease term is negotiable, with a minimum of 5 months and up to 22 months. All information is believed to be accurate but should be independently verified. Sight unseen applications are accepted—first applicant to submit, pay the security deposit, and meet rental qualifications will be select. For any questions or to verify details, please call. A licensed broker is required to attend all showings. Owner reserves the right to store personal items in unfinished basement. Single Family Residence MLS# 2351737
1494 Golden Sill Dr is a house located in Douglas County and the 80108 ZIP Code. This area is served by the Douglas County Re 1 attendance zone.
Home Details
Home Type
Year Built
Bedrooms and Bathrooms
Eco-Friendly Details
Flooring
Home Design
Home Security
Interior Spaces
Kitchen
Laundry
Listing and Financial Details
Location
Lot Details
Outdoor Features
Parking
Schools
Unfinished Basement
Utilities
Views
Community Details
Amenities
Overview
Pet Policy
Recreation
Security
Fees and Policies
Details
Property Information
-
Furnished Units Available
Contact
- Listed by Brandi Wright | WH Realty Co
- Phone Number
- Contact
-
Source
 REcolorado®
REcolorado®
- Dishwasher
- Disposal
- Freezer
- Hardwood Floors
- Carpet
- Basement
- Furnished
30 minutes south of the Mile High City, Castle Pine is one of Colorado’s newest, up-and-coming, upscale communities. Incorporated in 2008, this town continues to grow each year but already has all the conveniences that come along with living in the suburbs. With stellar views of the Rockies, residents in Castle Pines enjoy golf and country clubs, excellent schools, and access to amazing Colorado recreation opportunities.
There are several outdoor spaces in and around town perfect for biking, walking, running, outdoor sports, and more. Castle Pines is only 30 minutes away from Roxborough Park, a picturesque geological site with red-rock boulders and lush trails. Locals here also enjoy plenty of grocery stores and other retails options nearby. Outlets at Castle Rock offers major brands with a variety of delicious restaurants. Whether you’re a parent, a nature lover, or just someone who loves convenience, Castle Pines is a great choice for your next apartment or home.
Learn more about living in Castle Pines| Colleges & Universities | Distance | ||
|---|---|---|---|
| Colleges & Universities | Distance | ||
| Drive: | 10 min | 6.1 mi | |
| Drive: | 13 min | 8.3 mi | |
| Drive: | 17 min | 9.3 mi | |
| Drive: | 26 min | 19.3 mi |
 The GreatSchools Rating helps parents compare schools within a state based on a variety of school quality indicators and provides a helpful picture of how effectively each school serves all of its students. Ratings are on a scale of 1 (below average) to 10 (above average) and can include test scores, college readiness, academic progress, advanced courses, equity, discipline and attendance data. We also advise parents to visit schools, consider other information on school performance and programs, and consider family needs as part of the school selection process.
The GreatSchools Rating helps parents compare schools within a state based on a variety of school quality indicators and provides a helpful picture of how effectively each school serves all of its students. Ratings are on a scale of 1 (below average) to 10 (above average) and can include test scores, college readiness, academic progress, advanced courses, equity, discipline and attendance data. We also advise parents to visit schools, consider other information on school performance and programs, and consider family needs as part of the school selection process.
View GreatSchools Rating Methodology
Data provided by GreatSchools.org © 2025. All rights reserved.
Transportation options available in Castle Pines include Ridgegate Parkway Station, located 5.3 miles from 1494 Golden Sill Dr. 1494 Golden Sill Dr is near Denver International, located 39.6 miles or 44 minutes away.
| Transit / Subway | Distance | ||
|---|---|---|---|
| Transit / Subway | Distance | ||
| Drive: | 8 min | 5.3 mi | |
| Drive: | 10 min | 6.2 mi | |
| Drive: | 12 min | 6.8 mi | |
|
|
Drive: | 12 min | 8.7 mi |
|
|
Drive: | 13 min | 9.3 mi |
| Commuter Rail | Distance | ||
|---|---|---|---|
| Commuter Rail | Distance | ||
|
|
Drive: | 32 min | 24.1 mi |
| Drive: | 33 min | 26.1 mi | |
| Drive: | 33 min | 26.1 mi | |
| Drive: | 38 min | 27.7 mi | |
| Drive: | 38 min | 27.8 mi |
| Airports | Distance | ||
|---|---|---|---|
| Airports | Distance | ||
|
Denver International
|
Drive: | 44 min | 39.6 mi |
Time and distance from 1494 Golden Sill Dr.
| Shopping Centers | Distance | ||
|---|---|---|---|
| Shopping Centers | Distance | ||
| Drive: | 4 min | 1.3 mi | |
| Drive: | 4 min | 1.4 mi | |
| Drive: | 5 min | 1.7 mi |
| Parks and Recreation | Distance | ||
|---|---|---|---|
| Parks and Recreation | Distance | ||
|
Daniels Park
|
Drive: | 10 min | 4.5 mi |
|
The Wildlife Experience
|
Drive: | 9 min | 5.9 mi |
| Hospitals | Distance | ||
|---|---|---|---|
| Hospitals | Distance | ||
| Drive: | 11 min | 6.5 mi | |
| Drive: | 10 min | 6.5 mi | |
| Drive: | 15 min | 8.7 mi |
| Military Bases | Distance | ||
|---|---|---|---|
| Military Bases | Distance | ||
| Drive: | 50 min | 26.2 mi | |
| Drive: | 55 min | 44.1 mi | |
| Drive: | 65 min | 53.7 mi |
You May Also Like
Applicant has the right to provide the property manager or owner with a Portable Tenant Screening Report (PTSR) that is not more than 30 days old, as defined in § 38-12-902(2.5), Colorado Revised Statutes; and 2) if Applicant provides the property manager or owner with a PTSR, the property manager or owner is prohibited from: a) charging Applicant a rental application fee; or b) charging Applicant a fee for the property manager or owner to access or use the PTSR.
Similar Rentals Nearby
What Are Walk Score®, Transit Score®, and Bike Score® Ratings?
Walk Score® measures the walkability of any address. Transit Score® measures access to public transit. Bike Score® measures the bikeability of any address.
What is a Sound Score Rating?
A Sound Score Rating aggregates noise caused by vehicle traffic, airplane traffic and local sources
