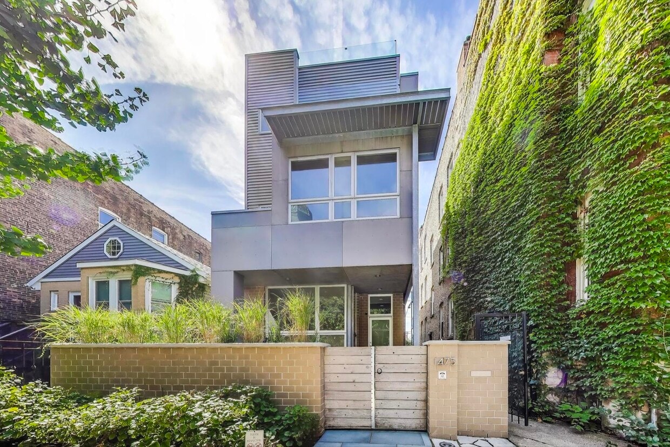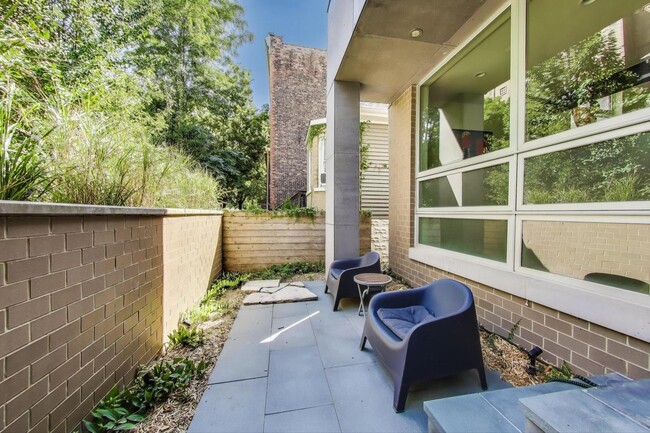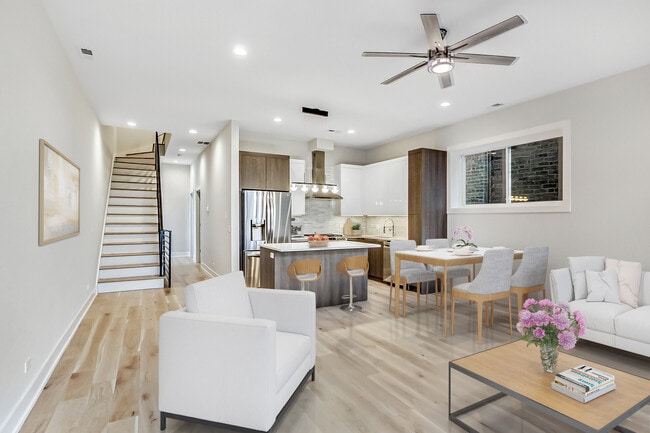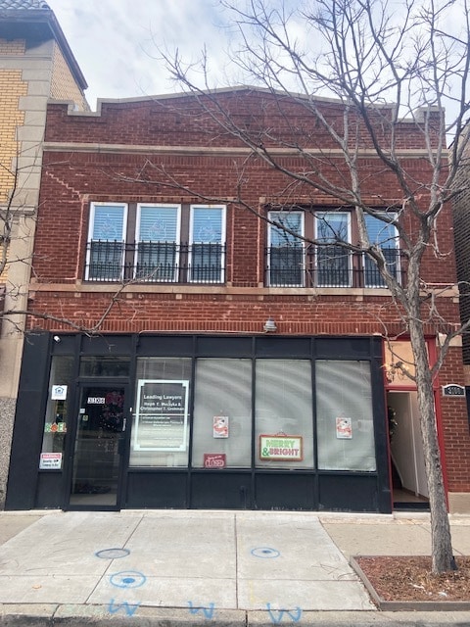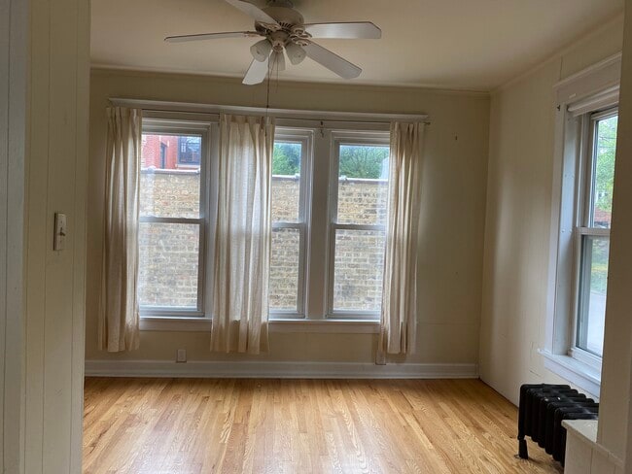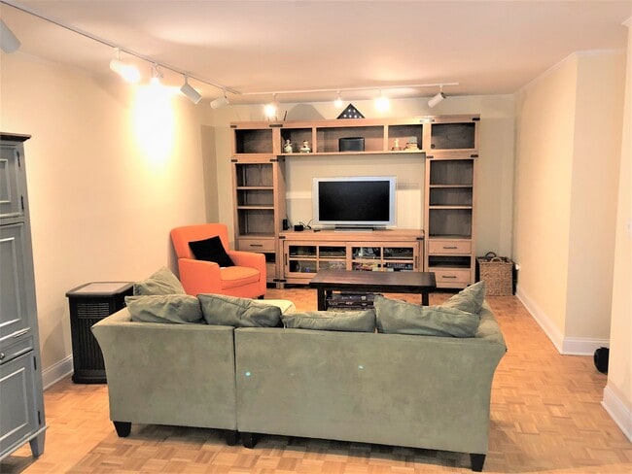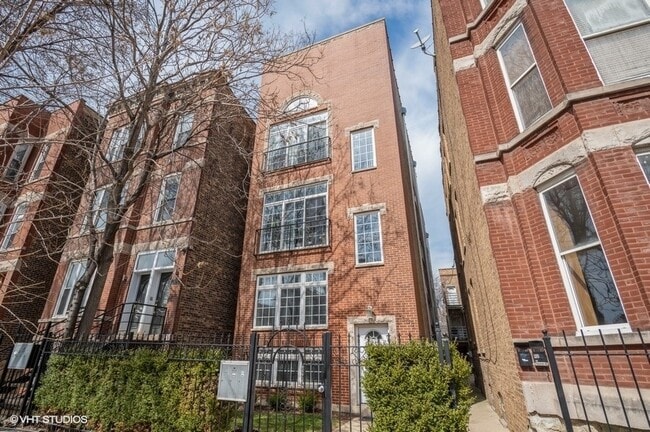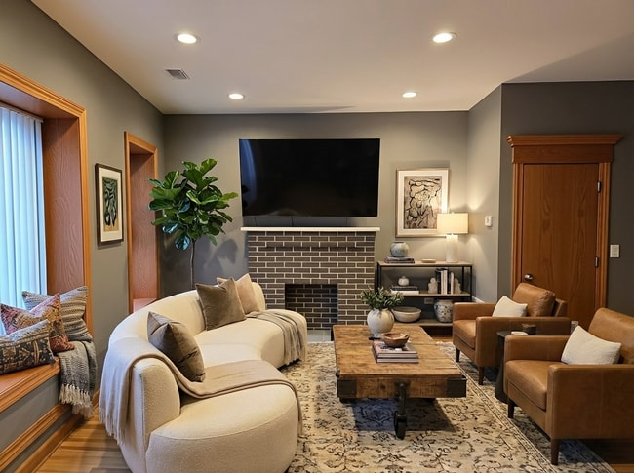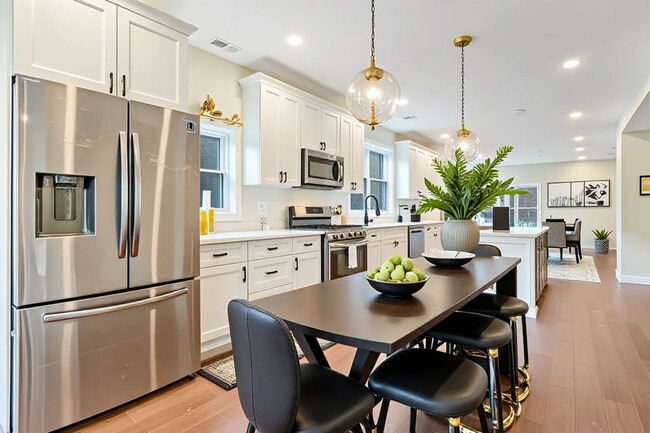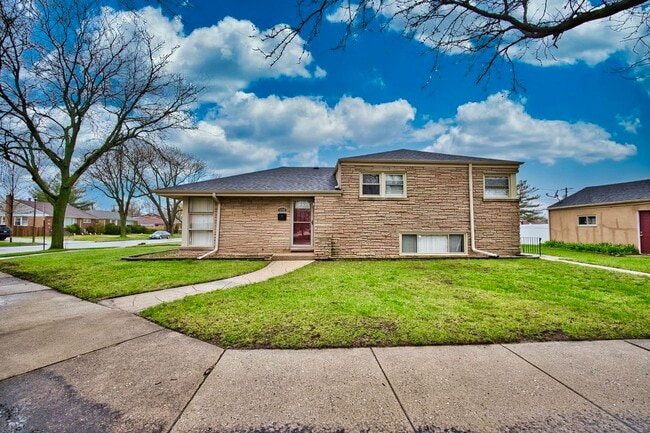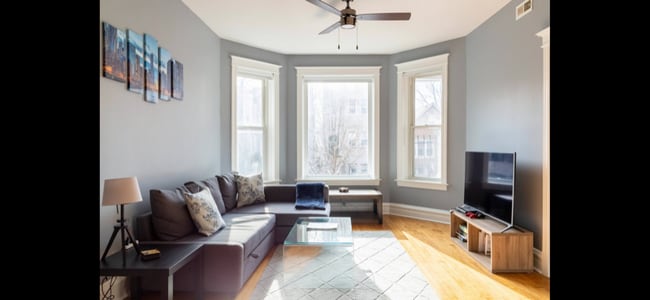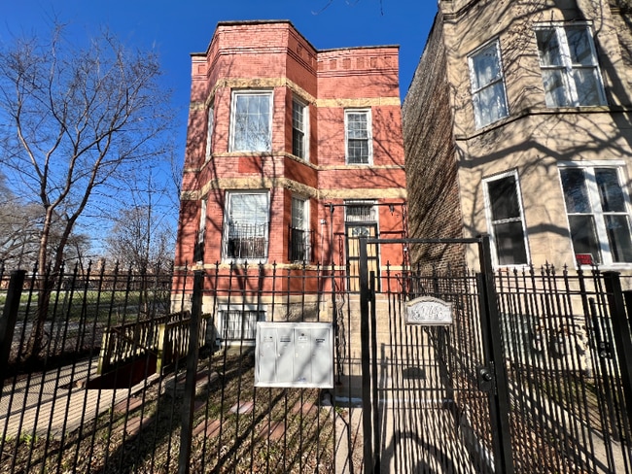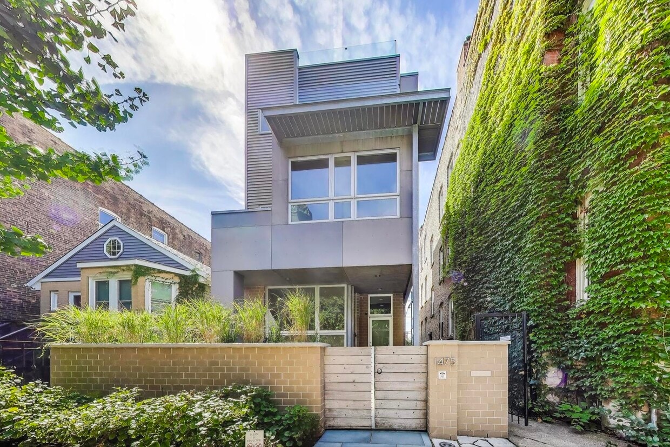1475 W Superior St Unit 1
Chicago, IL 60642
-
Bedrooms
3
-
Bathrooms
5
-
Square Feet
3,887 sq ft
-
Available
Available Now
Highlights
- Deck
- Cathedral Ceiling
- Radiant Floor
- Wood Flooring
- Bonus Room
- Furnished

About This Home
Absolutely stunning single-family home in West-town. A modern masterpiece with refreshing natural light on a quiet tucked away section on Superior St & just south of vibrant Chicago avenue. Lightly lived in property that offers unique interior living as well as amazing exterior spaces with city skyline views and peaceful churches. Boasting 3bedrooms + office + 4.1 baths,there is a room in this house for all parties! Spacious Bulthaup kitchen w/breakfast bar for 6 people,upgraded appliances from Miele & Gaggenua,electric windows treatments on the main floor that leads to a cozy 1st floor outdoor space. 2nd floor will offer 2 bedrooms and open loft office space. The final retreat is to the primary bedroom w/ access to stunning furnished outdoor door + rooftop deck. (all with furniture included) Stay warm and convenient with 2 car garage and radiant heated floors on all levels. Property is heated w/geothermal heat MLS# MRD12463999 Based on information submitted to the MLS GRID as of [see last changed date above]. All data is obtained from various sources and may not have been verified by broker or MLS GRID. Supplied Open House Information is subject to change without notice. All information should be independently reviewed and verified for accuracy. Properties may or may not be listed by the office/agent presenting the information. Some IDX listings have been excluded from this website. Prices displayed on all Sold listings are the Last Known Listing Price and may not be the actual selling price.
1475 W Superior St is a condo located in Cook County and the 60642 ZIP Code.
Home Details
Home Type
Year Built
Bedrooms and Bathrooms
Flooring
Home Design
Interior Spaces
Kitchen
Laundry
Listing and Financial Details
Outdoor Features
Parking
Schools
Utilities
Community Details
Pet Policy
Fees and Policies
Details
Property Information
-
Furnished Units Available
Contact
- Listed by Michael Gentile | @properties Christie's International Real Estate
- Phone Number
- Contact
-
Source
 Midwest Real Estate Data LLC
Midwest Real Estate Data LLC
- Washer/Dryer
- Air Conditioning
- Dishwasher
- Disposal
- Microwave
- Range
- Refrigerator
- Furnished
West Town is an eclectic section of Chicago known for its hip aesthetic. Taprooms, breweries, vintage shops, galleries, and public art line the streets. West Town is largely influenced by diverse cultures. Residents will find restaurants serving almost every type of cuisine concentrated along Chicago Avenue. This street holds long-standing buildings housing some of Chicago’s best food and drinks. After a day of shopping and dining, catch a show at the Empty Bottle, explore the Intuit: the Center for Intuitive and Outsider Art, or visit Humboldt Park, an expansive park featuring trails, a lake, and gorgeous scenery a bit north of the neighborhood. Renters who live in this quirky section of Chicago have an abundance of choices. Renovated, long-standing places to modern developments make up the rental scene in West Town.
Learn more about living in West Town| Colleges & Universities | Distance | ||
|---|---|---|---|
| Colleges & Universities | Distance | ||
| Drive: | 3 min | 1.2 mi | |
| Drive: | 4 min | 2.0 mi | |
| Drive: | 5 min | 2.1 mi | |
| Drive: | 4 min | 2.2 mi |
Transportation options available in Chicago include Chicago Avenue Station (Blue Line), located 0.6 mile from 1475 W Superior St Unit 1. 1475 W Superior St Unit 1 is near Chicago Midway International, located 10.4 miles or 19 minutes away, and Chicago O'Hare International, located 16.1 miles or 25 minutes away.
| Transit / Subway | Distance | ||
|---|---|---|---|
| Transit / Subway | Distance | ||
|
|
Walk: | 11 min | 0.6 mi |
|
|
Walk: | 13 min | 0.7 mi |
|
|
Walk: | 15 min | 0.8 mi |
|
|
Drive: | 3 min | 1.6 mi |
|
|
Drive: | 3 min | 1.7 mi |
| Commuter Rail | Distance | ||
|---|---|---|---|
| Commuter Rail | Distance | ||
|
|
Drive: | 3 min | 1.8 mi |
|
|
Drive: | 4 min | 1.9 mi |
|
|
Drive: | 4 min | 1.9 mi |
|
|
Drive: | 5 min | 2.2 mi |
|
|
Drive: | 6 min | 2.8 mi |
| Airports | Distance | ||
|---|---|---|---|
| Airports | Distance | ||
|
Chicago Midway International
|
Drive: | 19 min | 10.4 mi |
|
Chicago O'Hare International
|
Drive: | 25 min | 16.1 mi |
Time and distance from 1475 W Superior St Unit 1.
| Shopping Centers | Distance | ||
|---|---|---|---|
| Shopping Centers | Distance | ||
| Walk: | 13 min | 0.7 mi | |
| Walk: | 17 min | 0.9 mi | |
| Drive: | 3 min | 1.5 mi |
| Parks and Recreation | Distance | ||
|---|---|---|---|
| Parks and Recreation | Distance | ||
|
Alliance for the Great Lakes
|
Drive: | 6 min | 2.6 mi |
|
Openlands
|
Drive: | 6 min | 2.6 mi |
|
Humboldt Park
|
Drive: | 5 min | 2.8 mi |
|
Oz Park
|
Drive: | 6 min | 2.9 mi |
|
Lincoln Park Zoo
|
Drive: | 7 min | 3.6 mi |
| Hospitals | Distance | ||
|---|---|---|---|
| Hospitals | Distance | ||
| Drive: | 3 min | 1.6 mi | |
| Drive: | 4 min | 1.9 mi | |
| Drive: | 4 min | 2.0 mi |
| Military Bases | Distance | ||
|---|---|---|---|
| Military Bases | Distance | ||
| Drive: | 33 min | 23.8 mi |
You May Also Like
Similar Rentals Nearby
What Are Walk Score®, Transit Score®, and Bike Score® Ratings?
Walk Score® measures the walkability of any address. Transit Score® measures access to public transit. Bike Score® measures the bikeability of any address.
What is a Sound Score Rating?
A Sound Score Rating aggregates noise caused by vehicle traffic, airplane traffic and local sources
