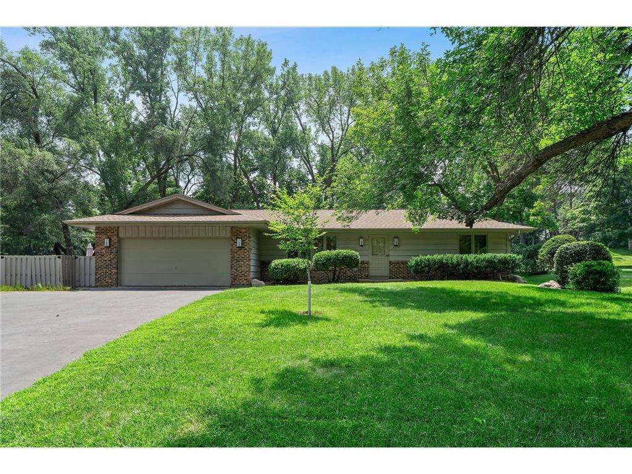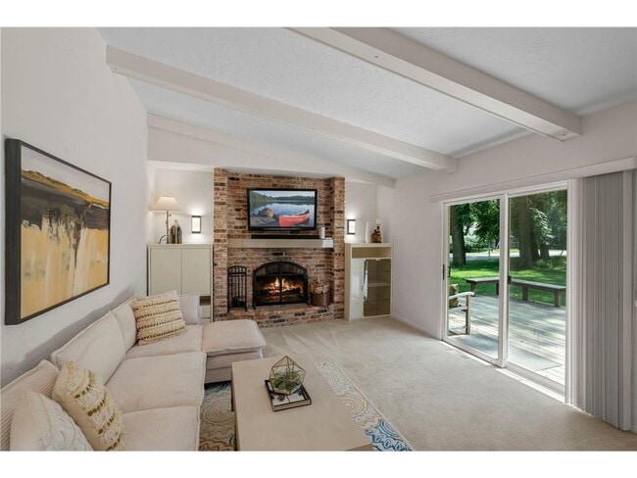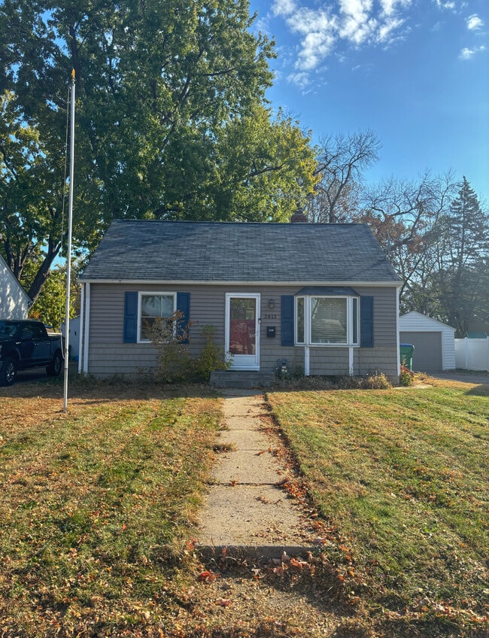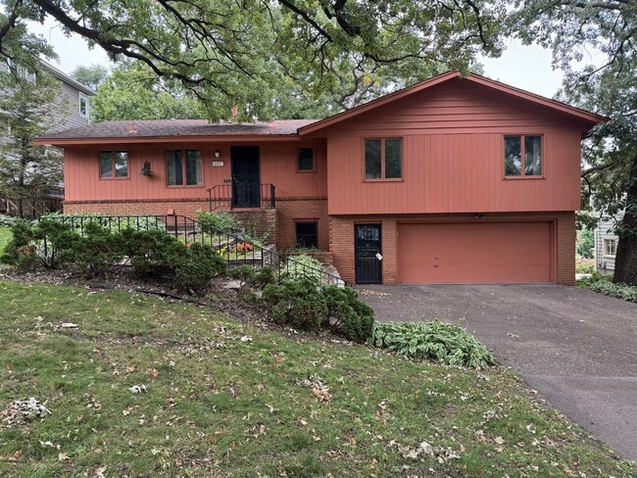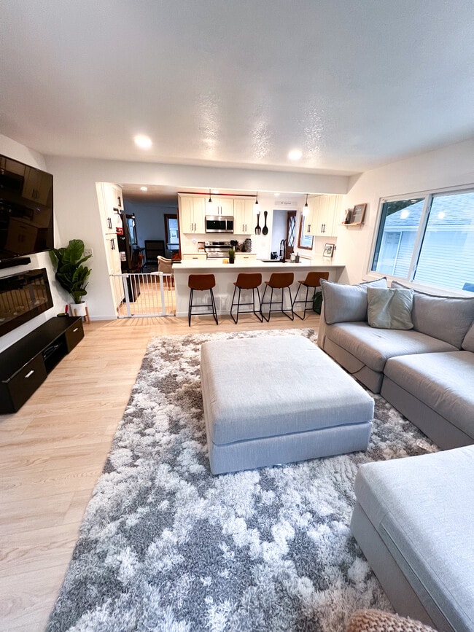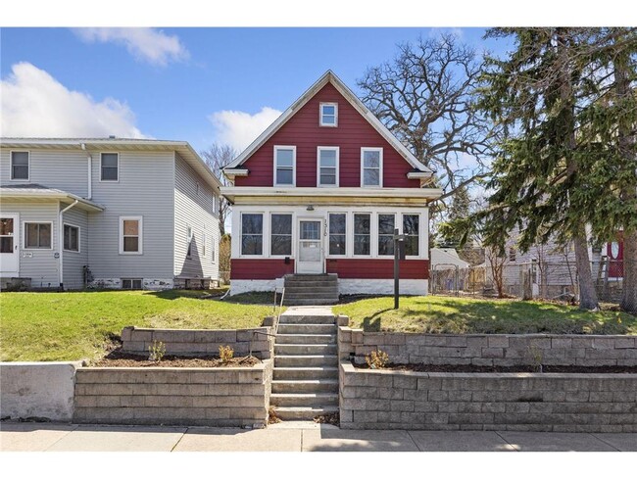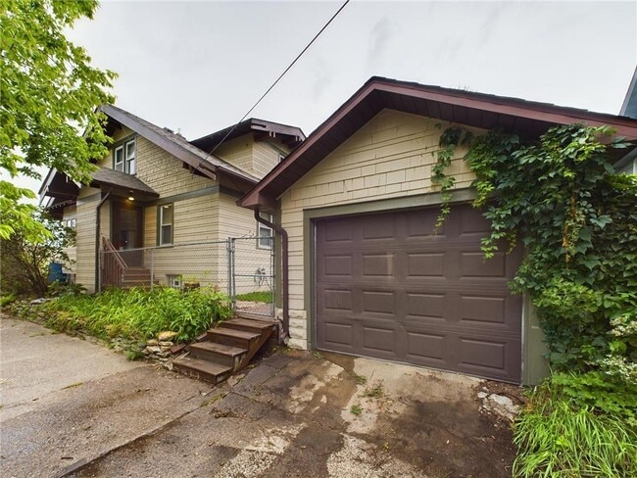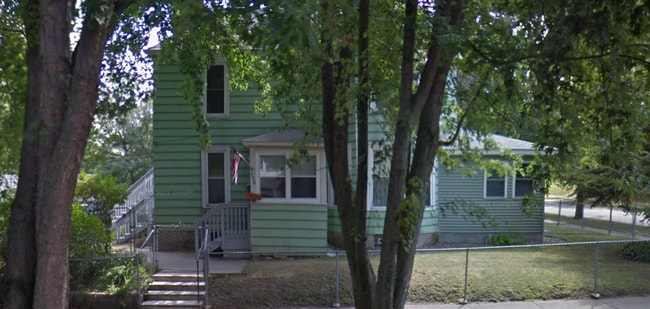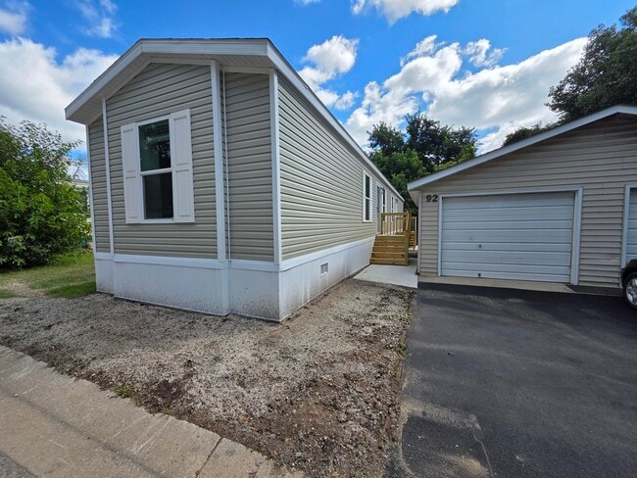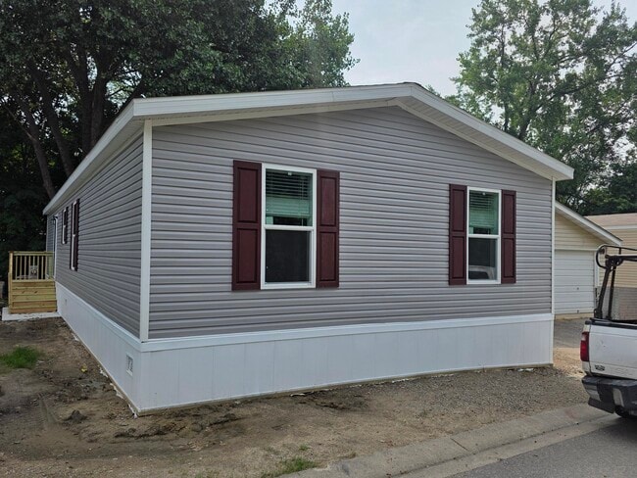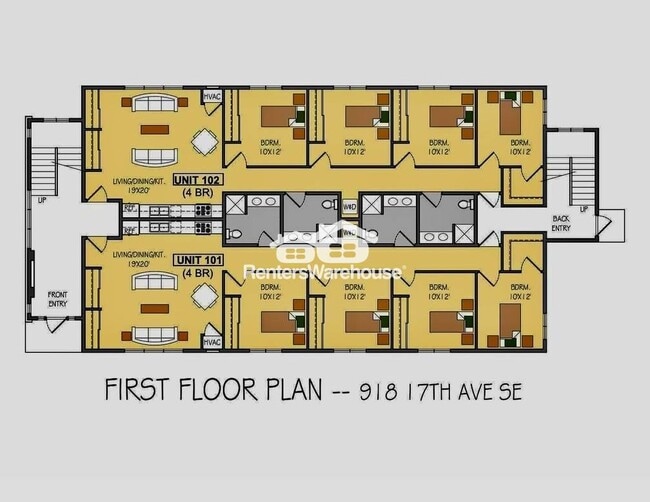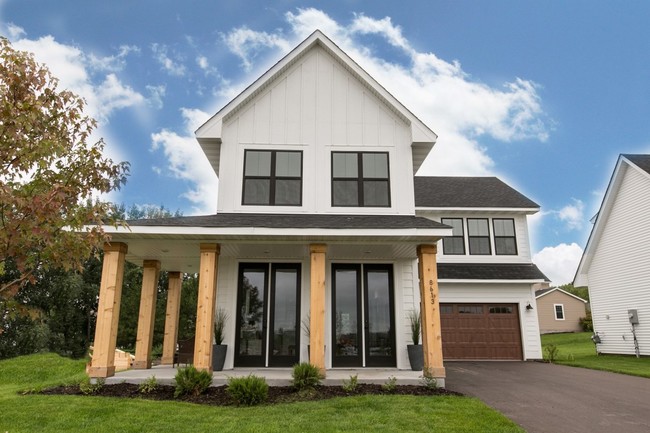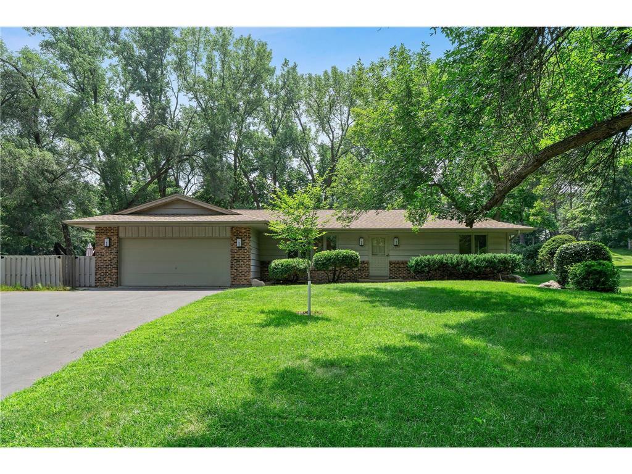3 Beds, 1 Bath, 1,447 sq ft
14641 Crestview Ln
Minnetonka, MN 55345
-
Bedrooms
3
-
Bathrooms
3
-
Square Feet
2,696 sq ft
-
Available
Available Nov 15
Highlights
- Deck
- Recreation Room
- Corner Lot
- Den
- The kitchen features windows
- 2 Car Attached Garage

About This Home
This spacious and well-maintained rambler is nestled on a flat, half-acre corner lot in the heart of Minnetonka, just minutes from shopping, dining and everyday conveniences. Enjoy the convenience of three bedrooms on the main level, including a private primary suite with its own half bath. All three bathrooms feature granite countertops, adding a stylish and durable touch throughout. Recent updates include a new roof, gutters and downspouts for added peace of mind. The main level offers both a living room and a family room with a cozy wood-burning fireplace. The family room walks out to the gorgeous backyard, complete with a firepit, large entertaining deck, mature trees and an electric pet fence. The kitchen includes a gorgeous view of the yard, granite countertops, stainless steel gas range, brand new stainless steel microwave and functional flow for everyday living. Downstairs, you’ll find built-ins, a wet bar, a ¾ bath with granite countertop, a huge storage area and a non-conforming 4th bedroom- just add an egress window to create a true fourth bedroom. The lower level offers flexible space perfect for a billiards table, home gym, theater or work-from-home setup. An additional storage area on the side of the home is perfect for your extra gear or toys. With abundant closet space, a welcoming floor plan and a park-like setting, this impeccably cared-for home combines comfort, space and location in one inviting home! Cats are not allowed. 14-18 month lease term.
14641 Crestview Ln is a house located in Hennepin County and the 55345 ZIP Code. This area is served by the Hopkins Public attendance zone.
Home Details
Home Type
Year Built
Accessible Home Design
Bedrooms and Bathrooms
Finished Basement
Home Design
Interior Spaces
Kitchen
Laundry
Listing and Financial Details
Lot Details
Outdoor Features
Parking
Utilities
Community Details
Overview
Fees and Policies
The fees below are based on community-supplied data and may exclude additional fees and utilities.
- One-Time Basics
- Due at Application
- Application Fee Per Applicant$65
- Due at Move-In
- Security Deposit - Refundable$3,000
- Due at Application
- Garage Lot
Property Fee Disclaimer: Based on community-supplied data and independent market research. Subject to change without notice. May exclude fees for mandatory or optional services and usage-based utilities.
Contact
- Listed by Niki H Moeller | RE/MAX Results
- Phone Number
- Contact
-
Source
 NorthstarMLS®
NorthstarMLS®
- Washer/Dryer
- Washer/Dryer Hookup
- Air Conditioning
- Heating
- Fireplace
- Dishwasher
- Kitchen
- Microwave
- Range
- Refrigerator
- Tile Floors
- Dining Room
- Basement
- Walk-In Closets
- Wet Bar
- Storage Space
- Deck
Head out of Minneapolis on Interstate 394 towards the far west suburbs and feel your shoulders begin to relax as you reach a lush community boasting leisure days on the lake and tree-lined streets. West Minnetonka offers beauty and recreation in every season. Sailboats and water-skiers greet you in the summer, gorgeous fall colors reflect off the lake in autumn, frosted trees announce winter, and spring rolls in with green buds and sparkling blue water.
West Minnetonka follows along the eastern shores of Lake Minnetonka, which has over 125 miles of shoreline ideal for hiking, relaxing, and water sports. Woodlands, parks, beaches, and trails delight nature lovers and exercise fanatics. Life here is slow paced and lake-centric, whether you have lakefront property or have to travel a few miles to get there. Most residents commute to Minneapolis for work, but many businesses thrive right in the suburbs with no commute necessary.
Learn more about living in West Minnetonka| Colleges & Universities | Distance | ||
|---|---|---|---|
| Colleges & Universities | Distance | ||
| Drive: | 19 min | 12.0 mi | |
| Drive: | 20 min | 12.4 mi | |
| Drive: | 20 min | 12.7 mi | |
| Drive: | 22 min | 13.2 mi |
 The GreatSchools Rating helps parents compare schools within a state based on a variety of school quality indicators and provides a helpful picture of how effectively each school serves all of its students. Ratings are on a scale of 1 (below average) to 10 (above average) and can include test scores, college readiness, academic progress, advanced courses, equity, discipline and attendance data. We also advise parents to visit schools, consider other information on school performance and programs, and consider family needs as part of the school selection process.
The GreatSchools Rating helps parents compare schools within a state based on a variety of school quality indicators and provides a helpful picture of how effectively each school serves all of its students. Ratings are on a scale of 1 (below average) to 10 (above average) and can include test scores, college readiness, academic progress, advanced courses, equity, discipline and attendance data. We also advise parents to visit schools, consider other information on school performance and programs, and consider family needs as part of the school selection process.
View GreatSchools Rating Methodology
Data provided by GreatSchools.org © 2025. All rights reserved.
You May Also Like
Similar Rentals Nearby
-
Total Monthly Price New$2,300Total Monthly PricePrices include all required monthly fees.12 Month LeaseHouse for Rent
-
Total Monthly Price New$2,400Total Monthly PricePrices include all required monthly fees.7 Month LeaseHouse for Rent
4 Beds, 2.5 Baths, 2,200 sq ft
-
Total Monthly Price New$2,750Total Monthly PricePrices include all required monthly fees.12 Month LeaseHouse for Rent
3 Beds, 2 Baths, 1,966 sq ft
-
Total Monthly Price New$3,450Total Monthly PricePrices include all required monthly fees.12 Month LeaseHouse for Rent
6 Beds, 2 Baths, 2,819 sq ft
-
Total Monthly Price New$3,450Total Monthly PricePrices include all required monthly fees.12 Month LeaseHouse for Rent
6 Beds, 3 Baths, 2,715 sq ft
-
Total Monthly Price New$2,450Total Monthly PricePrices include all required monthly fees.12 Month LeaseHouse for Rent
4 Beds, 2 Baths, 1,700 sq ft
-
-
-
-
What Are Walk Score®, Transit Score®, and Bike Score® Ratings?
Walk Score® measures the walkability of any address. Transit Score® measures access to public transit. Bike Score® measures the bikeability of any address.
What is a Sound Score Rating?
A Sound Score Rating aggregates noise caused by vehicle traffic, airplane traffic and local sources
