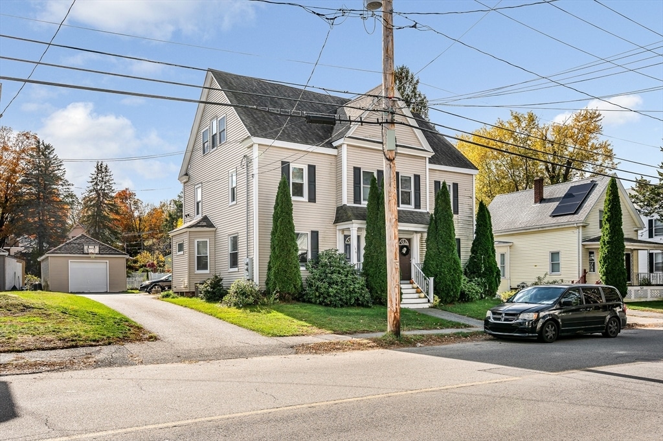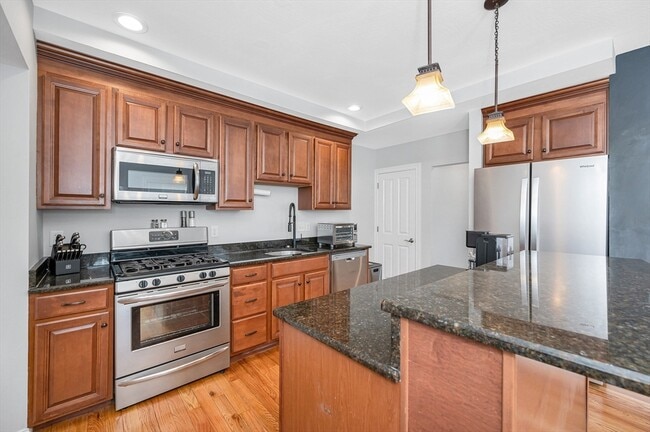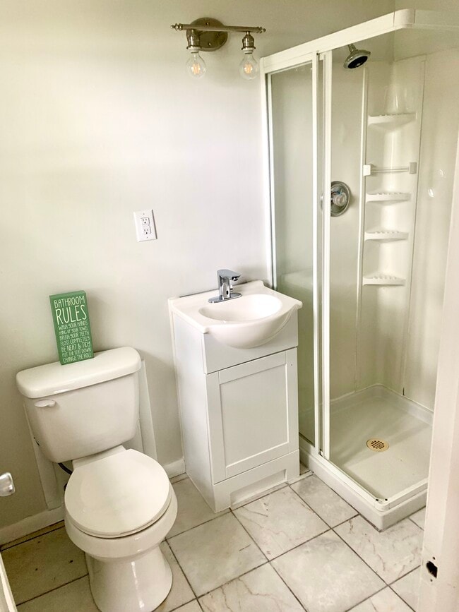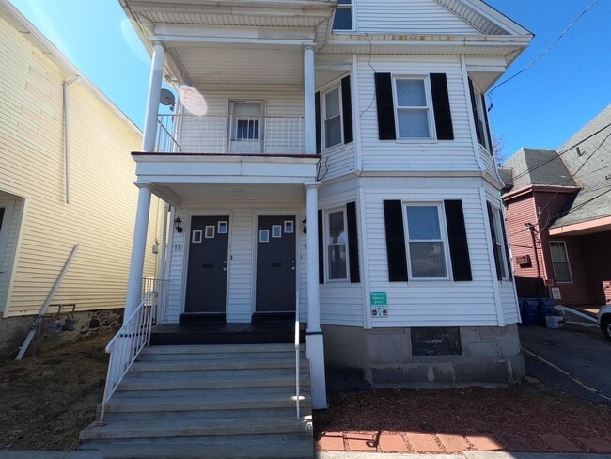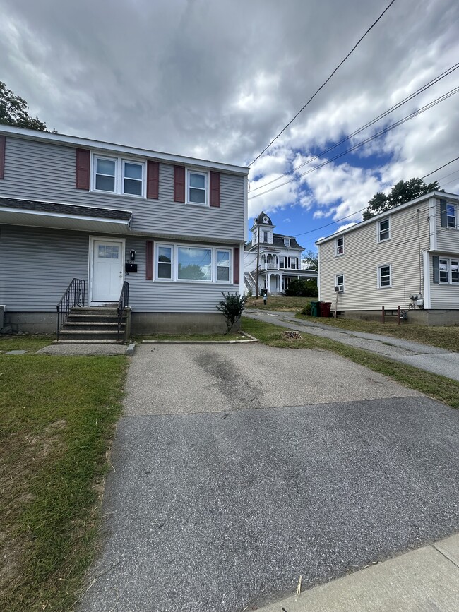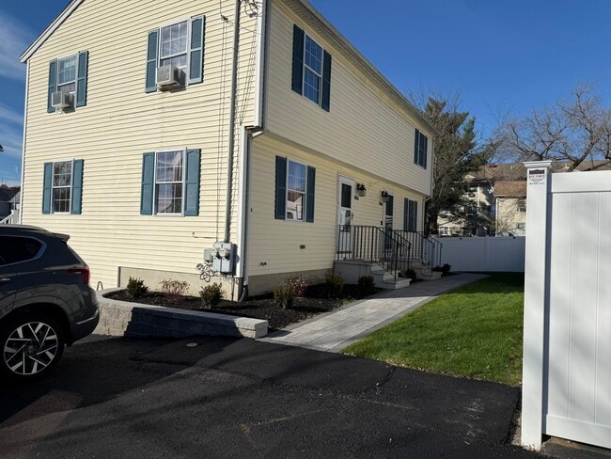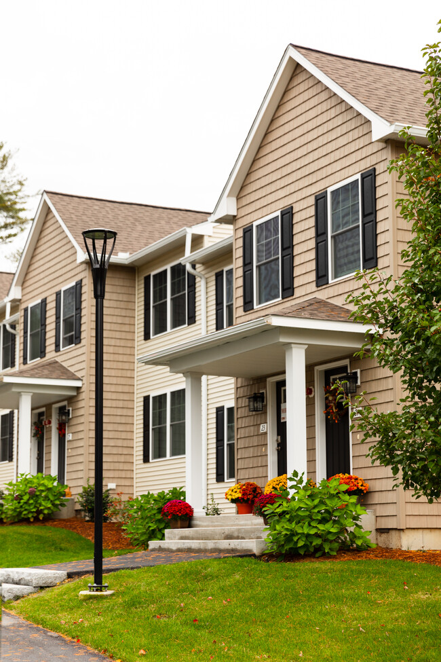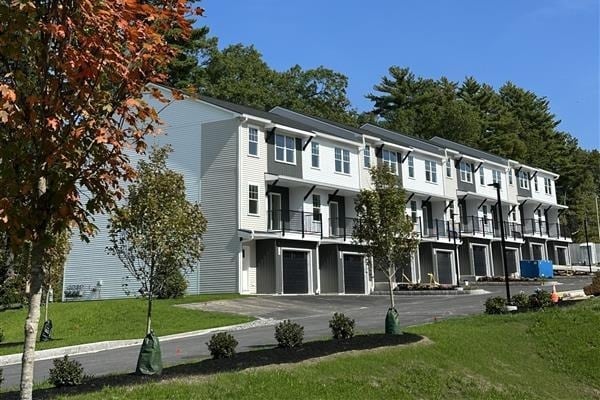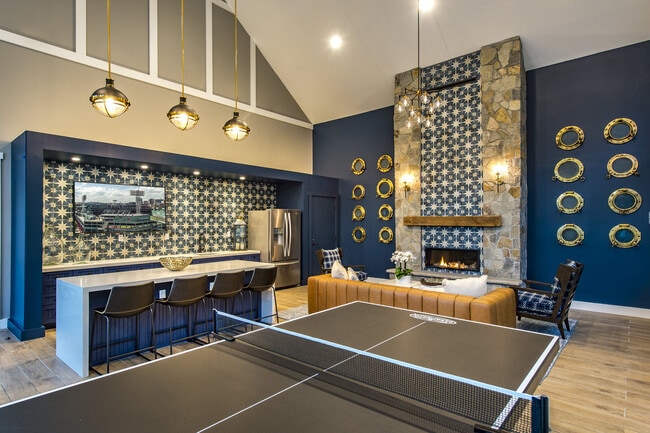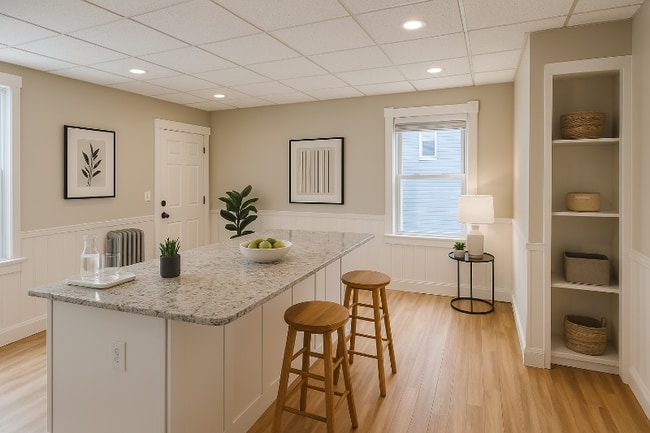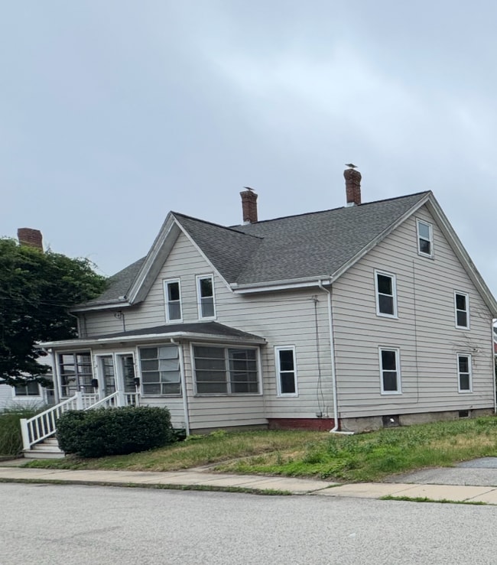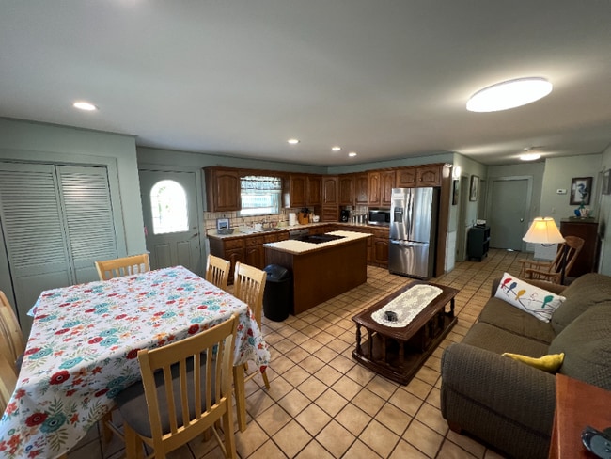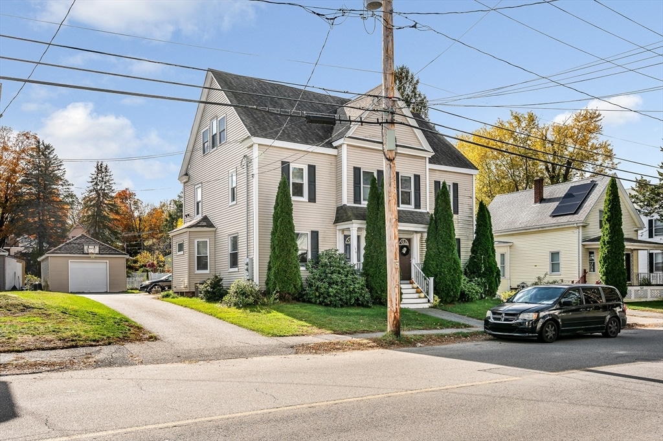146 S Pleasant St
Haverhill, MA 01835
-
Bedrooms
3
-
Bathrooms
1.5
-
Square Feet
1,314 sq ft
-
Available
Available Now
Highlights
- Waterfront
- Open Floorplan
- Property is near public transit
- Wood Flooring
- Solid Surface Countertops
- Stainless Steel Appliances

About This Home
TOTALLY RENOVATED & SPARKLING TOWNHOUSE (condex) located in a BRADFORD. Stunning 6 rooms,3 bedrooms,1.5 bathrooms w/detached garage,PRIVATE YARD & PATIO. Cherry kitchen w/granite,new SS appliances,pantry & large tiered island overlooking the sunny dining room flowing into the large livrm. HDWD floors throughout the 1st fl. 1/2 bath with large laundry area. 2nd floor offers 2 nicely sized bedrooms 1 with a walk-in closet. The 3rd floor is all about the HUGE BEDROOM w/extra large walk-in-closet. Yes,there are 2 walk-in bedroom closets!! 1st fl hdwd floors just refinished,NEW wood flooring on staircase,2nd & 3rd fls,New interior paint.Lovely faux wood blinds and pull down shades in all rooms. Washer & dryer included. Central air throughout. 3rd fl bedroom set will remain...great condition.THIS RENTAL TOWNHOUSE IS SPECTACULAR! MLS# 73448029
146 S Pleasant St is a townhome located in Essex County and the 01835 ZIP Code. This area is served by the Haverhill attendance zone.
Home Details
Year Built
Bedrooms and Bathrooms
Flooring
Home Design
Interior Spaces
Kitchen
Laundry
Listing and Financial Details
Location
Lot Details
Outdoor Features
Parking
Utilities
Community Details
Amenities
Overview
Pet Policy
Recreation
Fees and Policies
The fees below are based on community-supplied data and may exclude additional fees and utilities.
Pet policies are negotiable.
Contact
- Listed by Karen J. Dame | Century 21 North East
- Phone Number
-
Source
 MLS Property Information Network
MLS Property Information Network
- Dishwasher
- Disposal
- Microwave
- Range
- Refrigerator
- Patio
Located along the Merrimack River, Haverhill combines historic architecture with contemporary city living. The rental market offers options ranging from $1,959 for studios to $2,528 for two-bedroom apartments. Downtown's transformation has converted former industrial buildings into residential spaces, with significant investment in the historic factory district. Established neighborhoods include the Highlands district, showcasing Victorian architecture, and Bradford, which offers riverside living opportunities.
Residents enjoy Winnekenni Park Conservation Area, home to Winnekenni Castle and Lake Saltonstall, with trails for hiking and outdoor activities. Northern Essex Community College and Northpoint Bible College anchor the city's educational community. Washington Street serves as the downtown dining district, while the Merrimack River boardwalk provides waterfront recreation.
Learn more about living in Haverhill| Colleges & Universities | Distance | ||
|---|---|---|---|
| Colleges & Universities | Distance | ||
| Drive: | 8 min | 3.4 mi | |
| Drive: | 17 min | 8.3 mi | |
| Drive: | 27 min | 16.4 mi | |
| Drive: | 28 min | 19.5 mi |
 The GreatSchools Rating helps parents compare schools within a state based on a variety of school quality indicators and provides a helpful picture of how effectively each school serves all of its students. Ratings are on a scale of 1 (below average) to 10 (above average) and can include test scores, college readiness, academic progress, advanced courses, equity, discipline and attendance data. We also advise parents to visit schools, consider other information on school performance and programs, and consider family needs as part of the school selection process.
The GreatSchools Rating helps parents compare schools within a state based on a variety of school quality indicators and provides a helpful picture of how effectively each school serves all of its students. Ratings are on a scale of 1 (below average) to 10 (above average) and can include test scores, college readiness, academic progress, advanced courses, equity, discipline and attendance data. We also advise parents to visit schools, consider other information on school performance and programs, and consider family needs as part of the school selection process.
View GreatSchools Rating Methodology
Data provided by GreatSchools.org © 2025. All rights reserved.
You May Also Like
Similar Rentals Nearby
-
$3,000Total Monthly PriceTotal Monthly Price NewPrices include all required monthly fees.12 Month Lease9 Lafayette Rd4 Beds | 1 Bath | 1,600 sq ft
-
$2,795Total Monthly PriceTotal Monthly Price NewPrices include all required monthly fees.12 Month Lease11 Mt Vernon St4 Beds | 1 Bath | 1,435 sq ft
-
$3,000Total Monthly PriceTotal Monthly Price NewPrices include all required monthly fees.12 Month Lease341 Stevens St3 Beds | 1 Bath | 1,000 sq ft
-
$3,500Total Monthly PriceTotal Monthly Price NewPrices include all required monthly fees.12 Month Lease86 Central St3 Beds | 2.5 Baths | 1,200 sq ft
-
-
-
Total Monthly Price New3 Beds$3,950Total Monthly Price12 Month LeasePrices include base rent and required monthly fees. Variable costs based on usage may apply.
-
-
-
What Are Walk Score®, Transit Score®, and Bike Score® Ratings?
Walk Score® measures the walkability of any address. Transit Score® measures access to public transit. Bike Score® measures the bikeability of any address.
What is a Sound Score Rating?
A Sound Score Rating aggregates noise caused by vehicle traffic, airplane traffic and local sources
