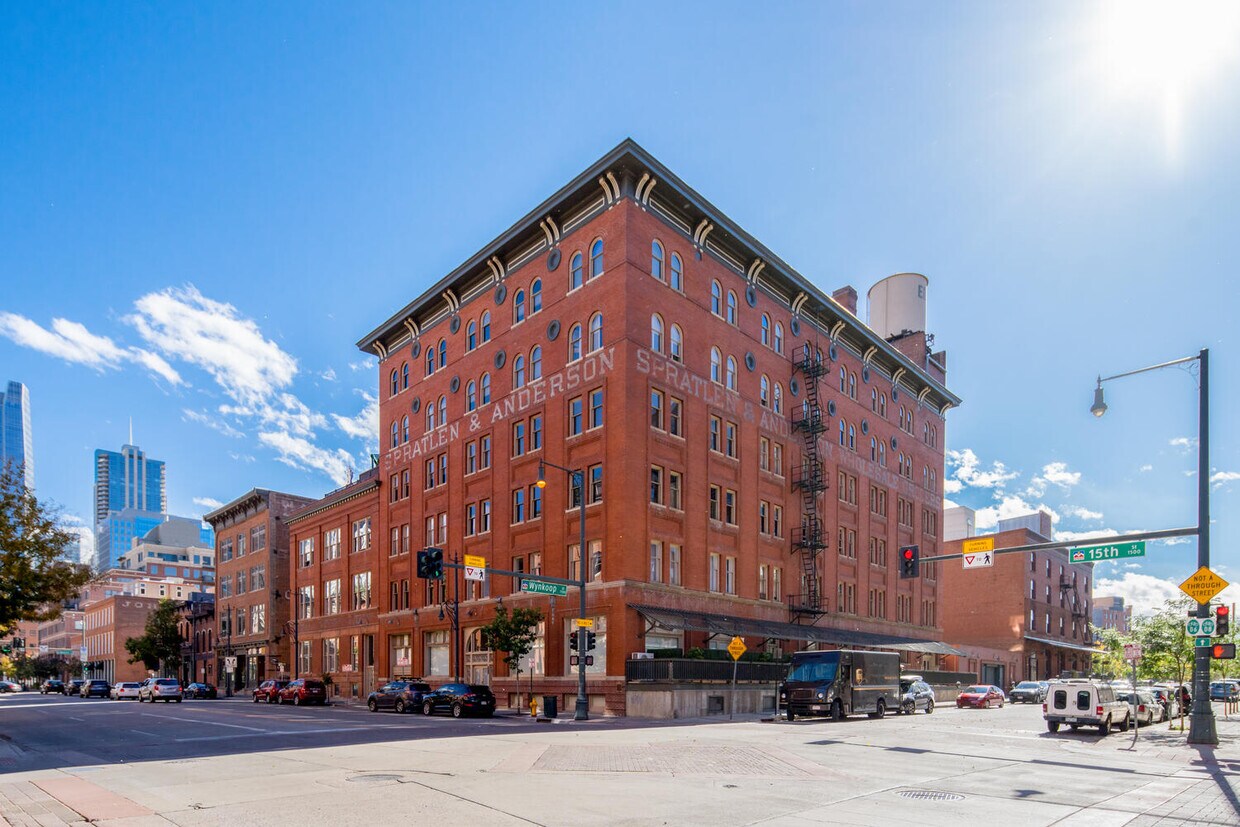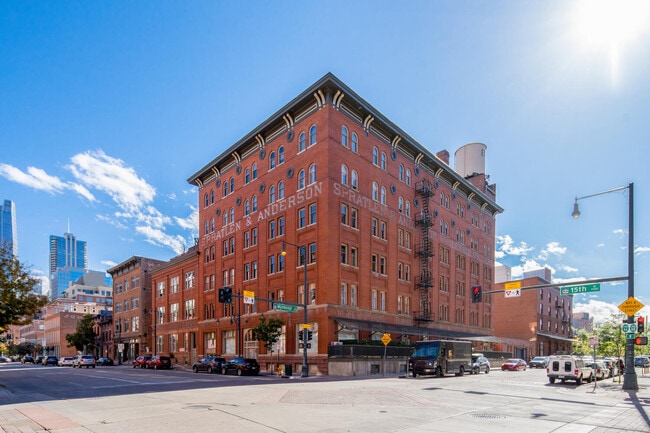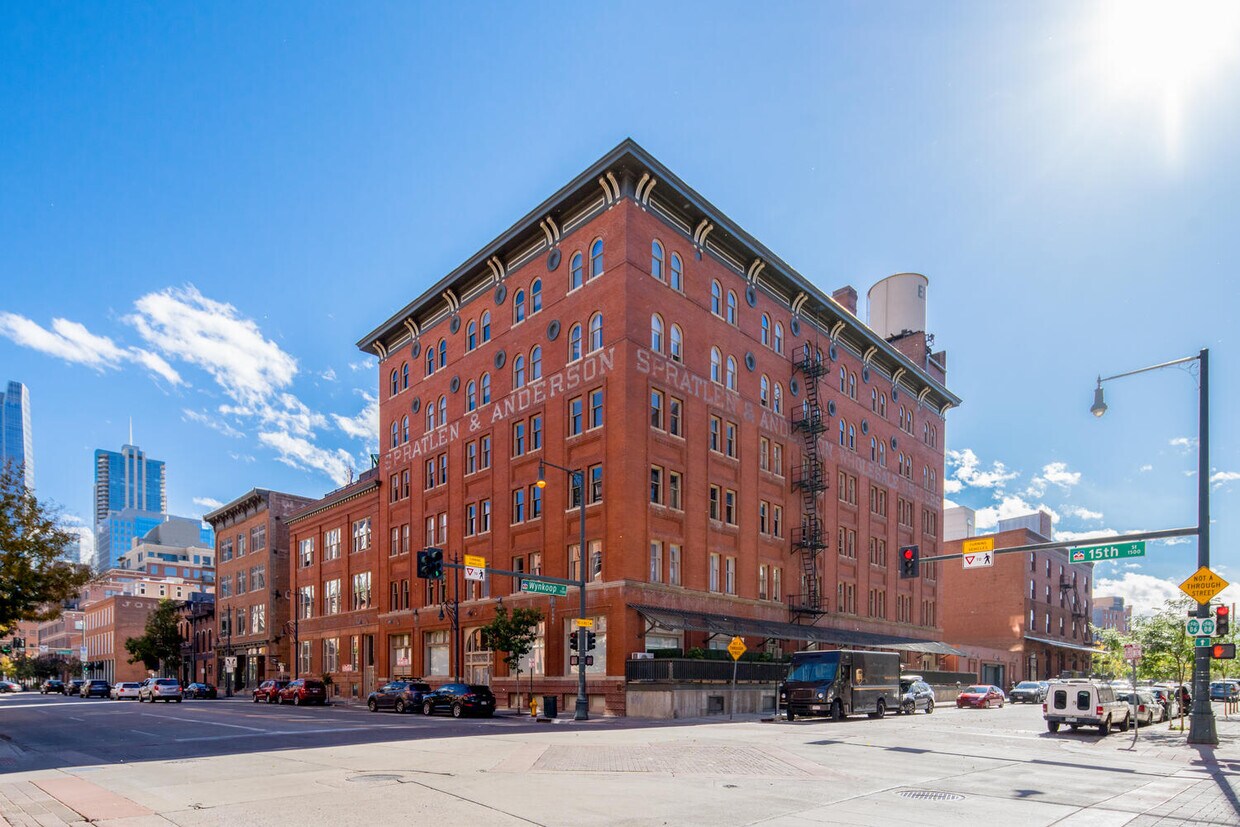1450 Wynkoop St Unit 2I
Denver, CO 80202
-
Bedrooms
1
-
Bathrooms
1.5
-
Square Feet
1,542 sq ft
-
Available
Available Now
Highlights
- Pets Allowed
- Walk-In Closets
- Hardwood Floors
- Smoke Free
- Deck
- Island Kitchen

About This Home
Located in Denver’s historic LoDo district, the Edbrooke Lofts building, in its grand Neoclassical Revival style, was erected in 1905. In 1990, Edbrooke Lofts was the first loft conversion projects of what would become the LoDo revival and the building boasts all of the original features you would expect, including interior exposed brick walls, heavy ceiling timbers, and hardwood floors. Edbrooke Lofts is a truly authentic loft-living experience and just a block from Union Station, and short walk to the Light Rail, 16th Street Mall, Ball Arena, and Coors Field! Residence 2I is a grand one-bedroom loft boasting high ceilings, exposed brick, hardwood floors throughout, and oversize windows. You will love the abundant natural light that fills this impressive space, and the open kitchen makes for seamless entertaining! The bedroom is tucked away for privacy, complete with two large closets, washer and dryer, and full bathroom with a deep soaking tub. There is also a half-bath powder room for guests. One secure surface lot parking space included in the rent. Water, Sewer, and Trash utilities are included in the rent. Tenant pays for Electric, Gas, and Media. The resident rooftop sun deck is a special space to relax and enjoy panoramic views of downtown and the front range mountains! About Edbrooke Lofts: Designed by renowned Denver architect Frank E. Edbrooke, the five-story 1905 warehouse received an additional floor in 1911. The building is constructed of molded and pressed brick and reflects elements of the Neoclassical Revival style in its massing and trim. The warehouse was acquired and converted to residential lofts at the beginning of Denver’s lower downtown renaissance in 1990. As the original loft project in LoDo, Edbrooke Lofts boasts some of the largest loft-style homes in Denver.
Located in Denver’s historic LoDo district, the Edbrooke Lofts building, in its grand Neoclassical Revival style, was erected in 1905. In 1990, Edbrooke Lofts was the first loft conversion projects of what would become the LoDo revival and the building boasts all of the original features you would expect, including interior exposed brick walls, heavy ceiling timbers, and hardwood floors. Edbrooke Lofts is a truly authentic loft-living experience and just a block from Union Station, and short walk to the Light Rail, 16th Street Mall, Ball Arena, and Coors Field! Residence 2I is a grand one-bedroom loft boasting high ceilings, exposed brick, hardwood floors throughout, and oversize windows. You will love the abundant natural light that fills this impressive space, and the open kitchen makes for seamless entertaining! The bedroom is tucked away for privacy, complete with two large closets, washer and dryer, and full bathroom with a deep soaking tub. There is also a half-bath powder room for guests. One secure surface lot parking space included in the rent. Water, Sewer, and Trash utilities are included in the rent. Tenant pays for Electric, Gas, and Media. The resident rooftop sun deck is a special space to relax and enjoy panoramic views of downtown and the front range mountains! About Edbrooke Lofts: Designed by renowned Denver architect Frank E. Edbrooke, the five-story 1905 warehouse received an additional floor in 1911. The building is constructed of molded and pressed brick and reflects elements of the Neoclassical Revival style in its massing and trim. The warehouse was acquired and converted to residential lofts at the beginning of Denver’s lower downtown renaissance in 1990. As the original loft project in LoDo, Edbrooke Lofts boasts some of the largest loft-style homes in Denver.
1450 Wynkoop St is a condo located in Denver County and the 80202 ZIP Code. This area is served by the Denver County 1 attendance zone.
Condo Features
Washer/Dryer
Air Conditioning
Dishwasher
Loft Layout
High Speed Internet Access
Hardwood Floors
Walk-In Closets
Island Kitchen
Highlights
- High Speed Internet Access
- Washer/Dryer
- Air Conditioning
- Heating
- Ceiling Fans
- Smoke Free
- Cable Ready
- Framed Mirrors
Kitchen Features & Appliances
- Dishwasher
- Disposal
- Ice Maker
- Granite Countertops
- Stainless Steel Appliances
- Island Kitchen
- Eat-in Kitchen
- Kitchen
- Microwave
- Oven
- Range
- Refrigerator
Model Details
- Hardwood Floors
- High Ceilings
- Walk-In Closets
- Loft Layout
- Window Coverings
Fees and Policies
The fees below are based on community-supplied data and may exclude additional fees and utilities.
- One-Time Move-In Fees
-
Broker Fee$0
- Dogs Allowed
-
Fees not specified
- Cats Allowed
-
Fees not specified
- Parking
-
Surface Lot--
Details
Utilities Included
-
Water
-
Trash Removal
-
Sewer
Property Information
-
Built in 1909
Contact
- Phone Number
- Contact
LoDo, short for Lower Downtown, is Denver’s oldest neighborhood, touting the largest concentration of Victorian and early 20th-century buildings in the United States. The historic mingles with the modern in LoDo, where you’ll find some of the city’s most popular restaurants, bars, and boutiques in renovated buildings with a rustic feel.
LoDo is home to Denver’s bustling transportation hub, Union Station, affording residents easy commutes and travels. Sporting events abound near LoDo, with Coors Field and Pepsi Center both situated within walking distance of the neighborhood and Mile High Stadium just a short drive away.
Numerous attractions also sit within close proximity to LoDo, including 16th Street Mall, Civic Center Park, and Elitch Gardens. The University of Colorado Denver and Metropolitan State University of Denver lie just southwest of LoDo as well, making the area a great choice for university students, faculty, and staff.
Learn more about living in LoDo| Colleges & Universities | Distance | ||
|---|---|---|---|
| Colleges & Universities | Distance | ||
| Walk: | 11 min | 0.6 mi | |
| Walk: | 14 min | 0.7 mi | |
| Walk: | 14 min | 0.7 mi | |
| Drive: | 10 min | 3.9 mi |
 The GreatSchools Rating helps parents compare schools within a state based on a variety of school quality indicators and provides a helpful picture of how effectively each school serves all of its students. Ratings are on a scale of 1 (below average) to 10 (above average) and can include test scores, college readiness, academic progress, advanced courses, equity, discipline and attendance data. We also advise parents to visit schools, consider other information on school performance and programs, and consider family needs as part of the school selection process.
The GreatSchools Rating helps parents compare schools within a state based on a variety of school quality indicators and provides a helpful picture of how effectively each school serves all of its students. Ratings are on a scale of 1 (below average) to 10 (above average) and can include test scores, college readiness, academic progress, advanced courses, equity, discipline and attendance data. We also advise parents to visit schools, consider other information on school performance and programs, and consider family needs as part of the school selection process.
View GreatSchools Rating Methodology
Data provided by GreatSchools.org © 2025. All rights reserved.
Transportation options available in Denver include Union Station Track 11, located 0.4 mile from 1450 Wynkoop St Unit 2I. 1450 Wynkoop St Unit 2I is near Denver International, located 24.5 miles or 33 minutes away.
| Transit / Subway | Distance | ||
|---|---|---|---|
| Transit / Subway | Distance | ||
| Walk: | 7 min | 0.4 mi | |
| Walk: | 7 min | 0.4 mi | |
|
|
Walk: | 9 min | 0.5 mi |
|
|
Drive: | 3 min | 1.2 mi |
|
|
Drive: | 3 min | 1.2 mi |
| Commuter Rail | Distance | ||
|---|---|---|---|
| Commuter Rail | Distance | ||
|
|
Walk: | 4 min | 0.2 mi |
|
|
Walk: | 5 min | 0.3 mi |
| Drive: | 5 min | 2.0 mi | |
| Drive: | 5 min | 2.1 mi | |
| Drive: | 12 min | 2.4 mi |
| Airports | Distance | ||
|---|---|---|---|
| Airports | Distance | ||
|
Denver International
|
Drive: | 33 min | 24.5 mi |
Time and distance from 1450 Wynkoop St Unit 2I.
| Shopping Centers | Distance | ||
|---|---|---|---|
| Shopping Centers | Distance | ||
| Walk: | 9 min | 0.5 mi | |
| Walk: | 12 min | 0.7 mi | |
| Walk: | 13 min | 0.7 mi |
| Parks and Recreation | Distance | ||
|---|---|---|---|
| Parks and Recreation | Distance | ||
|
Lower Downtown Historic District (LoDo)
|
Walk: | 9 min | 0.5 mi |
|
Centennial Gardens
|
Walk: | 10 min | 0.6 mi |
|
Landry's Downtown Aquarium
|
Walk: | 15 min | 0.8 mi |
|
Civic Center Park
|
Drive: | 4 min | 1.3 mi |
|
Children's Museum of Denver
|
Drive: | 5 min | 1.3 mi |
| Hospitals | Distance | ||
|---|---|---|---|
| Hospitals | Distance | ||
| Drive: | 5 min | 1.9 mi | |
| Drive: | 5 min | 2.0 mi | |
| Drive: | 6 min | 2.4 mi |
| Military Bases | Distance | ||
|---|---|---|---|
| Military Bases | Distance | ||
| Drive: | 48 min | 21.9 mi | |
| Drive: | 81 min | 66.0 mi | |
| Drive: | 90 min | 75.6 mi |
- High Speed Internet Access
- Washer/Dryer
- Air Conditioning
- Heating
- Ceiling Fans
- Smoke Free
- Cable Ready
- Framed Mirrors
- Dishwasher
- Disposal
- Ice Maker
- Granite Countertops
- Stainless Steel Appliances
- Island Kitchen
- Eat-in Kitchen
- Kitchen
- Microwave
- Oven
- Range
- Refrigerator
- Hardwood Floors
- High Ceilings
- Walk-In Closets
- Loft Layout
- Window Coverings
- Elevator
- Sundeck
- Deck
1450 Wynkoop St Unit 2I Photos
Applicant has the right to provide the property manager or owner with a Portable Tenant Screening Report (PTSR) that is not more than 30 days old, as defined in § 38-12-902(2.5), Colorado Revised Statutes; and 2) if Applicant provides the property manager or owner with a PTSR, the property manager or owner is prohibited from: a) charging Applicant a rental application fee; or b) charging Applicant a fee for the property manager or owner to access or use the PTSR.
What Are Walk Score®, Transit Score®, and Bike Score® Ratings?
Walk Score® measures the walkability of any address. Transit Score® measures access to public transit. Bike Score® measures the bikeability of any address.
What is a Sound Score Rating?
A Sound Score Rating aggregates noise caused by vehicle traffic, airplane traffic and local sources







