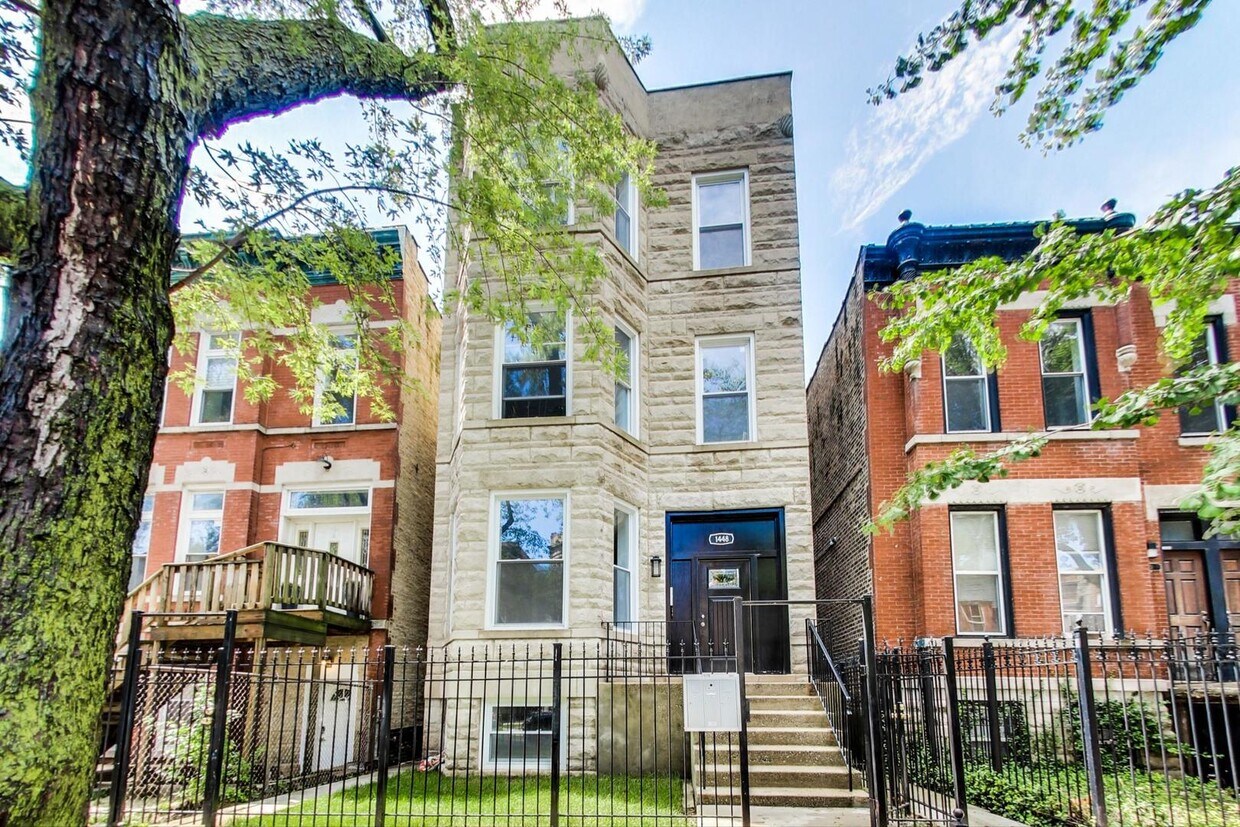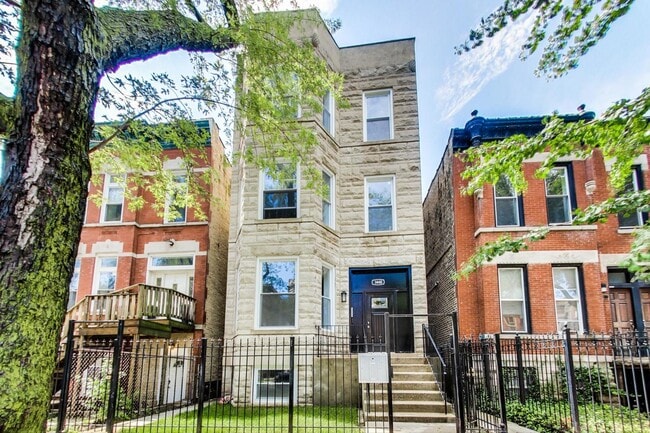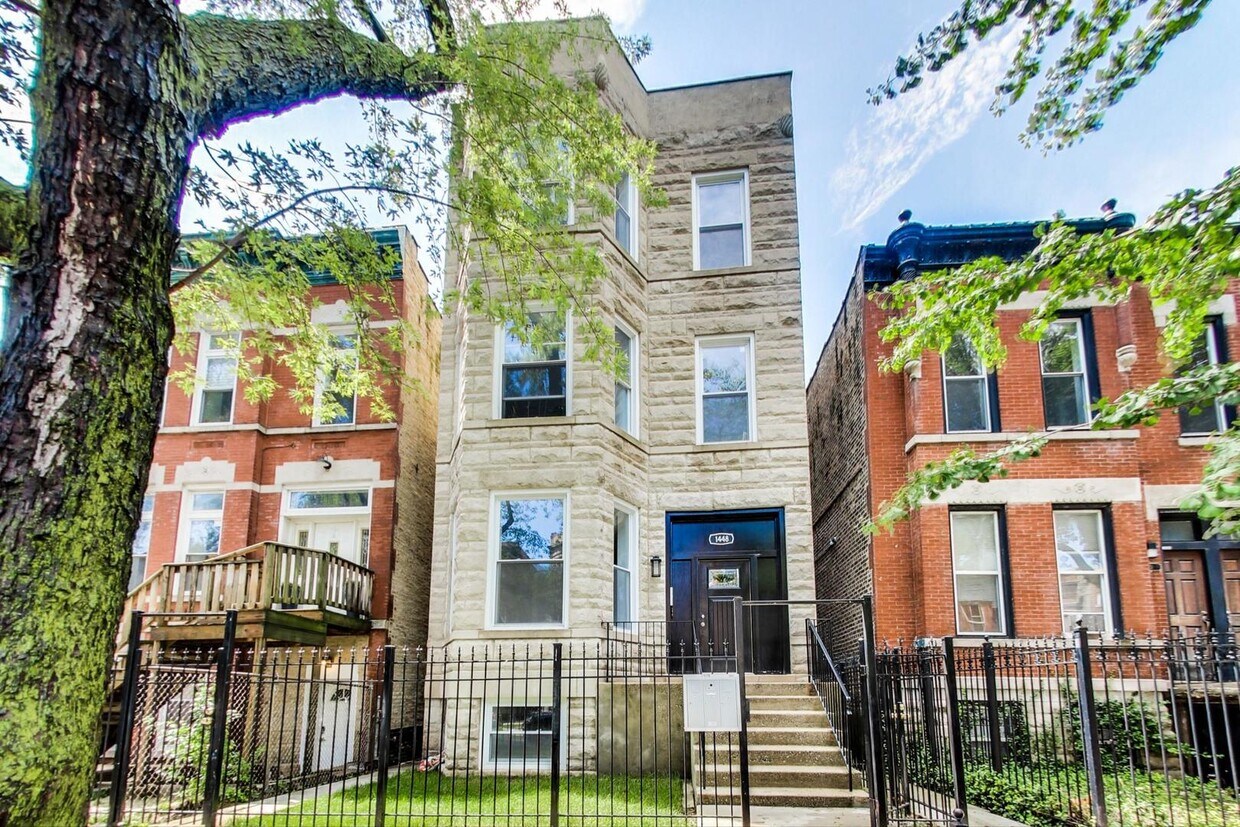1448 N Washtenaw Ave Unit 2
Chicago, IL 60622
-
Bedrooms
2
-
Bathrooms
2
-
Square Feet
1,250 sq ft
-
Available
Available Jun 1
Highlights
- Pets Allowed
- Hardwood Floors
- Yard
- Gated
- Den

About This Home
AVAILABLE NOW: Want a wow factor? Look no further than this fully rehabbed 2BD + Den/2BA w parking included in Hot West Town! Tall ceilings, paired with the large windows facing tree-lined Washtenaw Street allow for natural light to flood the space and unique high-end finishes add tons of character. Unit features all new hardwood floors, new storm windows, individual central heat/air, high-efficiency furnaces & water tanks, electrical, & light fixtures. Smart, open-concept floor plan perfect for entertaining. Spacious living / dining combo opens up to the designer kitchen that has Quartz countertops, tall, soft-close cabinets, Whirlpool Stainless appliances, disposal, & breakfast bar. The primary suite features a gorgeous marble and porcelain bath and organized closets. The second bedroom is just as large, and can easily fit a Queen. Guest bathroom with cabinet-style vanity, porcelain tiles and marble countertops. Washer/dryer in unit. Large rear porch can be used for storage or would be a great space for indoor/outdoor entertaining as it leads out to the open grassy back yard. Gated assigned parking included. Awesome location in Booming West Town! Walk to the bars, restaurants, shops and night life on Division, North & Milwaukee Ave., only a few blocks away. Tons of public transportation options right outside your door. Blue line stop nearby. Close to all major expressways. One parking spot included in rent. Call Stephen to schedule a tour today! Ref # 12 370468 Stephen John Suominen Broker Compass
AVAILABLE NOW: Want a wow factor? Look no further than this fully rehabbed 2BD + Den/2BA w parking included in Hot West Town! Tall ceilings, paired with the large windows facing tree-lined Washtenaw Street allow for natural light to flood the space and unique high-end finishes add tons of character. Unit features all new hardwood floors, new storm windows, individual central heat/air, high-efficiency furnaces & water tanks, electrical, & light fixtures. Smart, open-concept floor plan perfect for entertaining. Spacious living / dining combo opens up to the designer kitchen that has Quartz countertops, tall, soft-close cabinets, Whirlpool Stainless appliances, disposal, & breakfast bar. The primary suite features a gorgeous marble and porcelain bath and organized closets. The second bedroom is just as large, and can easily fit a Queen. Guest bathroom with cabinet-style vanity, porcelain tiles and marble countertops. Washer/dryer in unit. Large rear porch can be used for storage or would be a great space for indoor/outdoor entertaining as it leads out to the open grassy back yard. Gated assigned parking included. Awesome location in Booming West Town! Walk to the bars, restaurants, shops and night life on Division, North & Milwaukee Ave., only a few blocks away. Tons of public transportation options right outside your door. Blue line stop nearby. Close to all major expressways. One parking spot included in rent. Call Stephen to schedule a tour today! Ref # 12 370468 Stephen John Suominen Broker Compass
1448 N Washtenaw Ave is a condo located in Cook County and the 60622 ZIP Code. This area is served by the Chicago Public Schools attendance zone.
Condo Features
Washer/Dryer
Air Conditioning
Dishwasher
Hardwood Floors
- Washer/Dryer
- Air Conditioning
- Heating
- Cable Ready
- Storage Space
- Dishwasher
- Disposal
- Ice Maker
- Granite Countertops
- Kitchen
- Microwave
- Oven
- Range
- Refrigerator
- Quartz Countertops
- Hardwood Floors
- Den
- Storage Space
- Gated
- Porch
- Yard
Fees and Policies
The fees below are based on community-supplied data and may exclude additional fees and utilities.
- Dogs Allowed
-
Fees not specified
- Cats Allowed
-
Fees not specified
- Parking
-
Surface Lot--
Details
Utilities Included
-
Water
Contact
- Phone Number
- Contact
Not far outside of the corporate skyscrapers and tourist attractions of the The Loop, the Wicker Park neighborhood serves up an exciting and distinctly Chicago atmosphere. A thriving artistic community operates here, and both local and national touring acts regularly perform on the neighborhood’s many stages. Wicker Park is home to fun-loving, fast paced residents as well as historic home lovers who prefer tree-shaded strolls over stage lights.
Wicker Park is also home to many of Chicago’s most in-demand restaurants, drawing eager foodies from all across the city. Most of these attractions are clustered together around Milwaukee Avenue, with the rest of the neighborhood largely taken up by historic homes and apartment buildings along tree-lined streets. Several schools in Wicker Park make it easy for local students to walk to class quickly and safely.
Learn more about living in Wicker Park| Colleges & Universities | Distance | ||
|---|---|---|---|
| Colleges & Universities | Distance | ||
| Drive: | 6 min | 2.9 mi | |
| Drive: | 6 min | 3.2 mi | |
| Drive: | 7 min | 3.4 mi | |
| Drive: | 7 min | 3.5 mi |
 The GreatSchools Rating helps parents compare schools within a state based on a variety of school quality indicators and provides a helpful picture of how effectively each school serves all of its students. Ratings are on a scale of 1 (below average) to 10 (above average) and can include test scores, college readiness, academic progress, advanced courses, equity, discipline and attendance data. We also advise parents to visit schools, consider other information on school performance and programs, and consider family needs as part of the school selection process.
The GreatSchools Rating helps parents compare schools within a state based on a variety of school quality indicators and provides a helpful picture of how effectively each school serves all of its students. Ratings are on a scale of 1 (below average) to 10 (above average) and can include test scores, college readiness, academic progress, advanced courses, equity, discipline and attendance data. We also advise parents to visit schools, consider other information on school performance and programs, and consider family needs as part of the school selection process.
View GreatSchools Rating Methodology
Transportation options available in Chicago include California-O'hare, located 1.1 miles from 1448 N Washtenaw Ave Unit 2. 1448 N Washtenaw Ave Unit 2 is near Chicago Midway International, located 10.5 miles or 20 minutes away, and Chicago O'Hare International, located 14.2 miles or 23 minutes away.
| Transit / Subway | Distance | ||
|---|---|---|---|
| Transit / Subway | Distance | ||
|
|
Drive: | 3 min | 1.1 mi |
|
|
Drive: | 2 min | 1.2 mi |
|
|
Drive: | 3 min | 1.3 mi |
|
|
Drive: | 3 min | 1.9 mi |
|
|
Drive: | 5 min | 2.3 mi |
| Commuter Rail | Distance | ||
|---|---|---|---|
| Commuter Rail | Distance | ||
|
|
Drive: | 4 min | 1.7 mi |
|
|
Drive: | 4 min | 2.0 mi |
|
|
Drive: | 4 min | 2.1 mi |
|
|
Drive: | 5 min | 2.7 mi |
|
|
Drive: | 5 min | 2.9 mi |
| Airports | Distance | ||
|---|---|---|---|
| Airports | Distance | ||
|
Chicago Midway International
|
Drive: | 20 min | 10.5 mi |
|
Chicago O'Hare International
|
Drive: | 23 min | 14.2 mi |
Time and distance from 1448 N Washtenaw Ave Unit 2.
| Shopping Centers | Distance | ||
|---|---|---|---|
| Shopping Centers | Distance | ||
| Walk: | 15 min | 0.8 mi | |
| Walk: | 18 min | 1.0 mi | |
| Drive: | 3 min | 1.1 mi |
| Parks and Recreation | Distance | ||
|---|---|---|---|
| Parks and Recreation | Distance | ||
|
Humboldt Park
|
Walk: | 10 min | 0.5 mi |
|
Wrightwood Park
|
Drive: | 6 min | 3.0 mi |
|
Garfield Park and Golden Dome Field House
|
Drive: | 6 min | 3.1 mi |
|
Oz Park
|
Drive: | 6 min | 3.3 mi |
|
Lincoln Park Zoo
|
Drive: | 7 min | 4.0 mi |
| Hospitals | Distance | ||
|---|---|---|---|
| Hospitals | Distance | ||
| Walk: | 14 min | 0.7 mi | |
| Drive: | 2 min | 1.2 mi | |
| Drive: | 5 min | 2.6 mi |
| Military Bases | Distance | ||
|---|---|---|---|
| Military Bases | Distance | ||
| Drive: | 31 min | 21.8 mi |
- Washer/Dryer
- Air Conditioning
- Heating
- Cable Ready
- Storage Space
- Dishwasher
- Disposal
- Ice Maker
- Granite Countertops
- Kitchen
- Microwave
- Oven
- Range
- Refrigerator
- Quartz Countertops
- Hardwood Floors
- Den
- Storage Space
- Gated
- Porch
- Yard
1448 N Washtenaw Ave Unit 2 Photos
What Are Walk Score®, Transit Score®, and Bike Score® Ratings?
Walk Score® measures the walkability of any address. Transit Score® measures access to public transit. Bike Score® measures the bikeability of any address.
What is a Sound Score Rating?
A Sound Score Rating aggregates noise caused by vehicle traffic, airplane traffic and local sources







