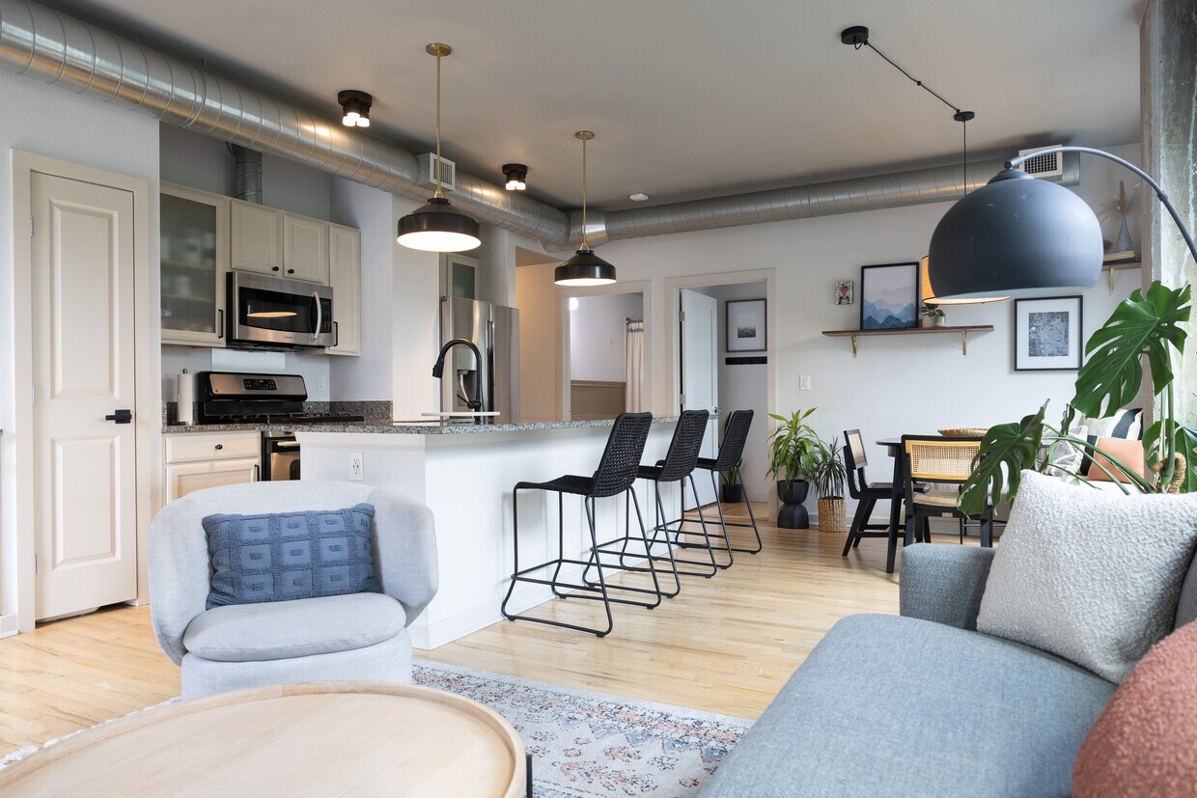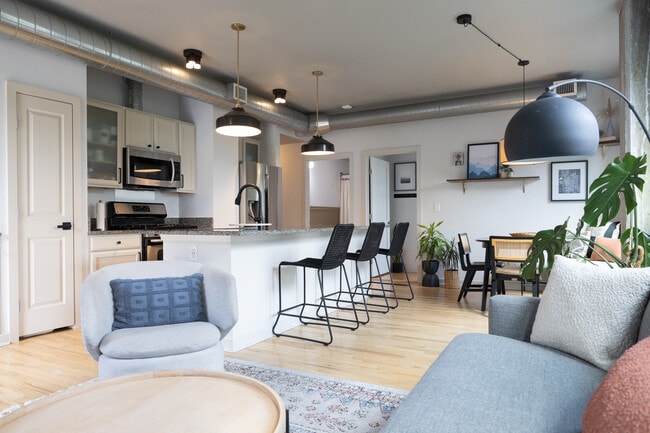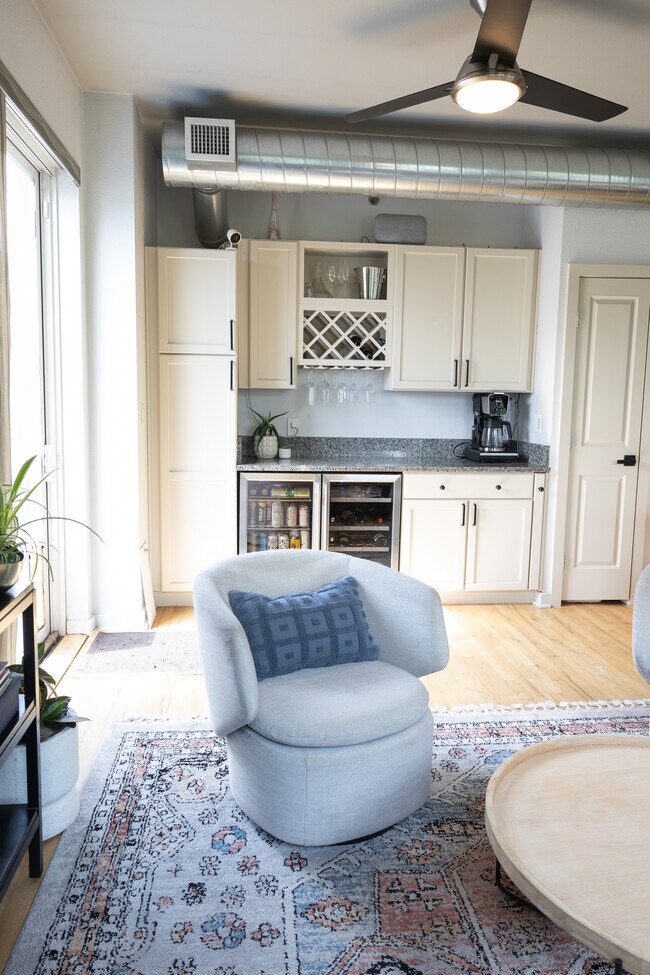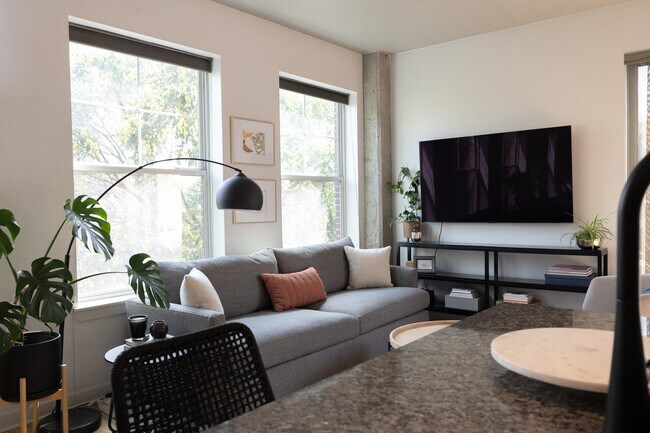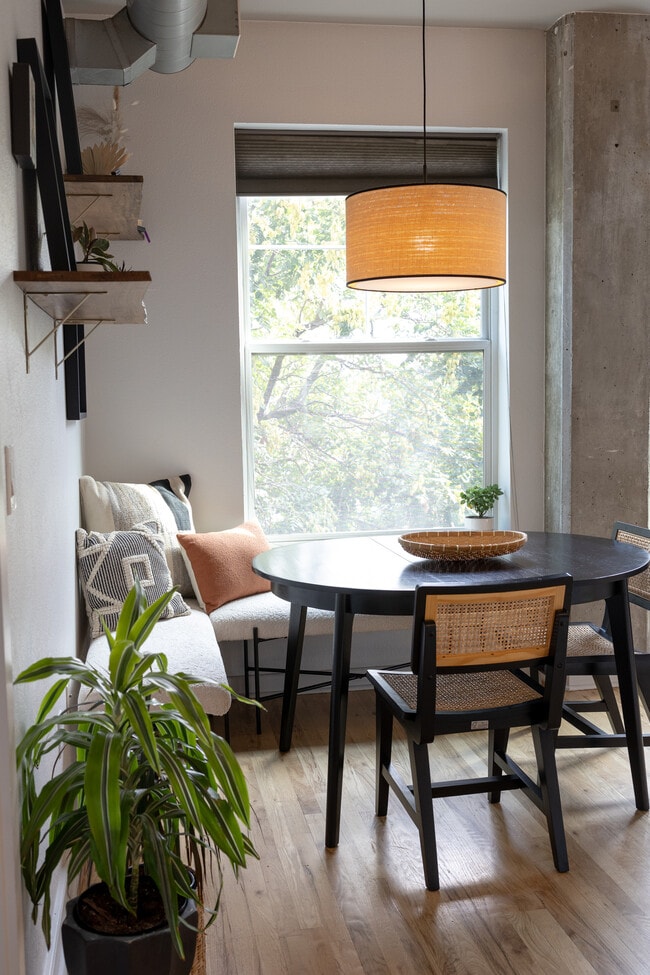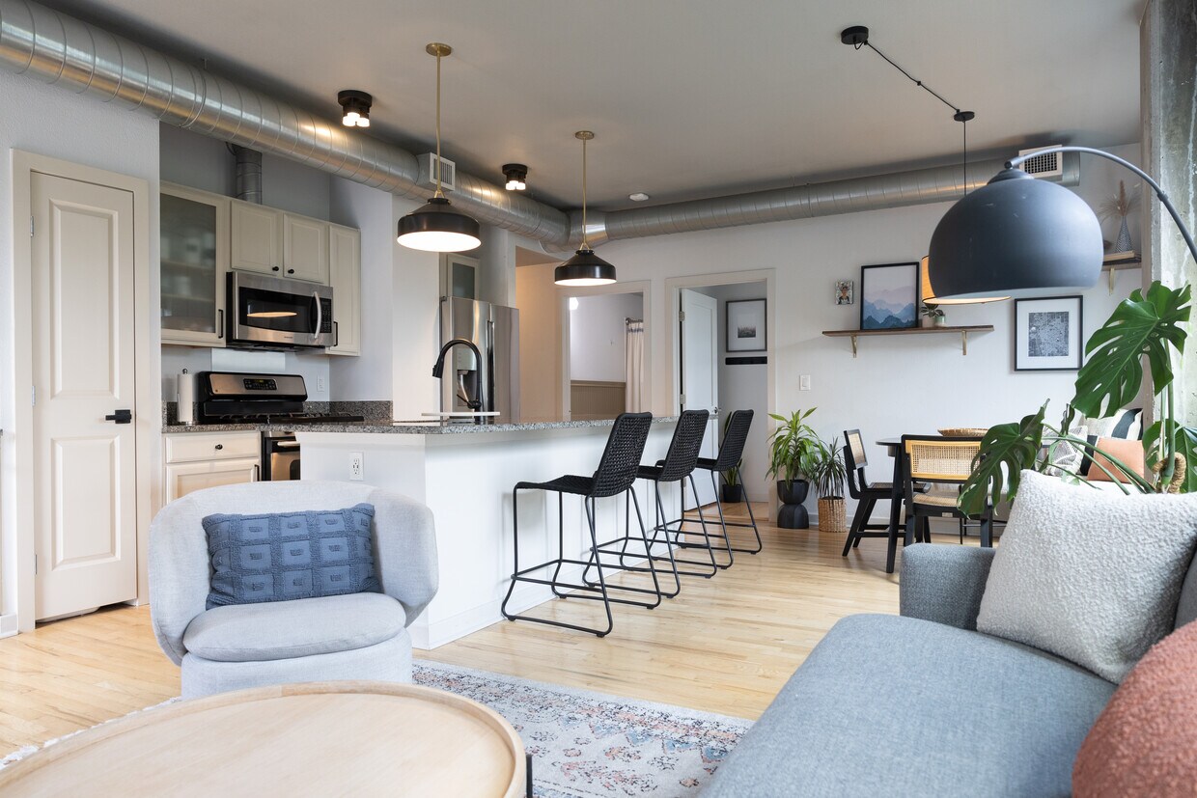1441 Central St Unit 212
Denver, CO 80211
-
Bedrooms
2
-
Bathrooms
2
-
Square Feet
1,100 sq ft
-
Available
Available Oct 12
Highlights
- Pets Allowed
- Balcony
- Furnished
- Patio
- Walk-In Closets
- Hardwood Floors

About This Home
Summary of monthly rent, deposits, and included utilities: Monthly Rent Unfurnished: $3400 Monthly Rent Furnished: $3600 Included mostly parking: ($38.14 included in rent): one covered parking space available, no storage allowed in front of stall. Storage closet available. Included Utilities + Community Fees ($432.15 included in rent): Water & Sewer, Recycling, Trash, landscaping, snow removal, building maintenance. Pet-deposit (non-refundable) $350 Pet rent: $25 pet rent per month, per pet Pet policy is negotiable (1 cat and/or 1 small or large dog max) Security Deposit $3400 (negotiable based on application qualifications) Non-refundable move-in fee $200
Discover your private oasis in the vibrant heart of Denver's Lower Highlands. This sophisticated 2-bedroom, 2-bath corner residence offers a rare combination of urban energy and serene privacy. An open-concept living space, illuminated by an abundance of natural light, features a gourmet kitchen with granite countertops, a new stainless steel refrigerator, and a dedicated wet bar perfect for evening cocktails. The true showpiece is the expansive, over 400 sq. ft. private patio. Here, you'll find front-row seats to breathtaking mountain sunsets and a bespoke, imported Argentine wood-fire grill, creating an entertainer's dream. The primary suite is a true retreat with a large walk-in closet and an ensuite bath. Thoughtful upgrades, including solid core doors for sound insulation and modern, high-efficiency fixtures, ensure ultimate comfort. With a deeded garage parking space, a private storage unit, and access to a gym and hot tub, every convenience is considered. Live steps from LoHi's most celebrated restaurants, boutiques, and Confluence Park. This isn't just a condo; it's a lifestyle. Available furnished or unfurnished. Rare corner unit in an unbeatable LoHi location. Lives like a private townhome with no shared walls. Bright, open, and extensively upgraded. Available furnished or unfurnished. KEY FEATURES: Bed/Bath: 2 Bedrooms / 2 Bathrooms Outdoor Space: Expansive 400+ sq. ft. private patio with direct mountain views. Gourmet Ready: Patio includes a built-in, imported Argentine wood-fire grill/oven. Interior: Open floor plan, loft-style feel, and abundant natural light. Kitchen: Upgraded with granite countertops, new stainless steel French door fridge, and a wet bar. Primary Suite: Includes a large walk-in closet and private ensuite bathroom. Privacy: Unique corner unit with no neighbors below, across, or on either side. Solid core doors installed throughout for enhanced quiet. Parking: 1 deeded parking space in a secure, first-floor garage (Space 1-11). Storage: Private, secure storage unit on the same level as parking. Amenities: Access to building gym and hot tub. Location: Steps from Little Man Ice Cream, REI, Confluence Park, and the best bars/restaurants in LoHi. Walk to Downtown and sporting events. Options: Available furnished for an additional $200/month or unfurnished at the listed price.
1441 Central St is a condo located in Denver County and the 80211 ZIP Code.
Condo Features
Washer/Dryer
Air Conditioning
Dishwasher
High Speed Internet Access
Hardwood Floors
Walk-In Closets
Island Kitchen
Granite Countertops
Highlights
- High Speed Internet Access
- Washer/Dryer
- Air Conditioning
- Ceiling Fans
- Smoke Free
- Cable Ready
- Security System
- Storage Space
- Double Vanities
- Tub/Shower
- Wheelchair Accessible (Rooms)
Kitchen Features & Appliances
- Dishwasher
- Granite Countertops
- Stainless Steel Appliances
- Pantry
- Island Kitchen
- Kitchen
- Microwave
- Oven
- Range
- Refrigerator
- Breakfast Nook
Model Details
- Hardwood Floors
- Tile Floors
- Dining Room
- Family Room
- Views
- Walk-In Closets
- Furnished
- Wet Bar
- Large Bedrooms
Fees and Policies
The fees below are based on community-supplied data and may exclude additional fees and utilities.
- Dogs Allowed
-
Fees not specified
- Cats Allowed
-
Fees not specified
- Parking
-
Garage--
Details
Utilities Included
-
Gas
-
Water
-
Heat
-
Trash Removal
-
Sewer
Property Information
-
Built in 2004
-
Furnished Units Available
Contact
- Phone Number
- Contact
Lower Highlands, known as LoHi, is a family-friendly neighborhood just three miles outside of Denver, where you’ll find the Colorado State Capitol, Civic Center Park, the Denver Art Museum, and so much more. LoHi boasts a variety of local burger joints, taverns, beer gardens, and coffee shops such as Recess Beer Garden and Root Down, an old filling station turned New American eatery. LoHi is located near major parks such as the City of Cuernavaca Park along the South Platte River, boasting biking and hiking trails with scenic city views.
Hirshorn Park is a smaller neighborhood park that’s worth a visit, housing baseball fields, basketball courts, and a playground. Nestled along Interstate 25, commuting is no issue in LoHi, especially with Denver so close, but if you don’t plan to drive, there are plenty of public bus stops on the area’s major roads.
Learn more about living in LoHi| Colleges & Universities | Distance | ||
|---|---|---|---|
| Colleges & Universities | Distance | ||
| Drive: | 5 min | 1.6 mi | |
| Drive: | 5 min | 1.7 mi | |
| Drive: | 5 min | 1.7 mi | |
| Drive: | 9 min | 3.2 mi |
Transportation options available in Denver include Union Station Track 11, located 0.6 mile from 1441 Central St Unit 212. 1441 Central St Unit 212 is near Denver International, located 24.3 miles or 32 minutes away.
| Transit / Subway | Distance | ||
|---|---|---|---|
| Transit / Subway | Distance | ||
| Walk: | 12 min | 0.6 mi | |
| Walk: | 12 min | 0.6 mi | |
|
|
Walk: | 18 min | 0.9 mi |
|
|
Drive: | 5 min | 1.7 mi |
| Drive: | 6 min | 1.9 mi |
| Commuter Rail | Distance | ||
|---|---|---|---|
| Commuter Rail | Distance | ||
|
|
Walk: | 12 min | 0.7 mi |
|
|
Walk: | 15 min | 0.8 mi |
| Drive: | 5 min | 2.1 mi | |
| Drive: | 5 min | 2.1 mi | |
| Drive: | 13 min | 2.9 mi |
| Airports | Distance | ||
|---|---|---|---|
| Airports | Distance | ||
|
Denver International
|
Drive: | 32 min | 24.3 mi |
Time and distance from 1441 Central St Unit 212.
| Shopping Centers | Distance | ||
|---|---|---|---|
| Shopping Centers | Distance | ||
| Walk: | 19 min | 1.0 mi | |
| Drive: | 3 min | 1.1 mi | |
| Drive: | 3 min | 1.2 mi |
| Parks and Recreation | Distance | ||
|---|---|---|---|
| Parks and Recreation | Distance | ||
|
Centennial Gardens
|
Walk: | 10 min | 0.5 mi |
|
Landry's Downtown Aquarium
|
Walk: | 10 min | 0.5 mi |
|
Children's Museum of Denver
|
Walk: | 15 min | 0.8 mi |
|
Lower Downtown Historic District (LoDo)
|
Drive: | 3 min | 1.1 mi |
|
Civic Center Park
|
Drive: | 6 min | 2.1 mi |
| Hospitals | Distance | ||
|---|---|---|---|
| Hospitals | Distance | ||
| Drive: | 6 min | 2.5 mi | |
| Drive: | 7 min | 2.6 mi | |
| Drive: | 8 min | 3.0 mi |
| Military Bases | Distance | ||
|---|---|---|---|
| Military Bases | Distance | ||
| Drive: | 47 min | 21.7 mi | |
| Drive: | 81 min | 66.5 mi | |
| Drive: | 91 min | 76.2 mi |
- High Speed Internet Access
- Washer/Dryer
- Air Conditioning
- Ceiling Fans
- Smoke Free
- Cable Ready
- Security System
- Storage Space
- Double Vanities
- Tub/Shower
- Wheelchair Accessible (Rooms)
- Dishwasher
- Granite Countertops
- Stainless Steel Appliances
- Pantry
- Island Kitchen
- Kitchen
- Microwave
- Oven
- Range
- Refrigerator
- Breakfast Nook
- Hardwood Floors
- Tile Floors
- Dining Room
- Family Room
- Views
- Walk-In Closets
- Furnished
- Wet Bar
- Large Bedrooms
- Furnished Units Available
- Recycling
- Elevator
- Storage Space
- Grill
- Balcony
- Patio
- Deck
- Fitness Center
1441 Central St Unit 212 Photos
-
Flooded with Natural Light this corner unit is an entertainers dream
-
Large open living and entertainment area great for hosting
-
Wet bar with beverage center
-
Living room space
-
Dinning area with seating for 5 people
-
-
-
Primary Bedroom fits King size bed, side tables, dresser and mirror
-
Primary Bedroom fits King size bed, side tables, dresser and mirror
Applicant has the right to provide the property manager or owner with a Portable Tenant Screening Report (PTSR) that is not more than 30 days old, as defined in § 38-12-902(2.5), Colorado Revised Statutes; and 2) if Applicant provides the property manager or owner with a PTSR, the property manager or owner is prohibited from: a) charging Applicant a rental application fee; or b) charging Applicant a fee for the property manager or owner to access or use the PTSR.
What Are Walk Score®, Transit Score®, and Bike Score® Ratings?
Walk Score® measures the walkability of any address. Transit Score® measures access to public transit. Bike Score® measures the bikeability of any address.
What is a Sound Score Rating?
A Sound Score Rating aggregates noise caused by vehicle traffic, airplane traffic and local sources
