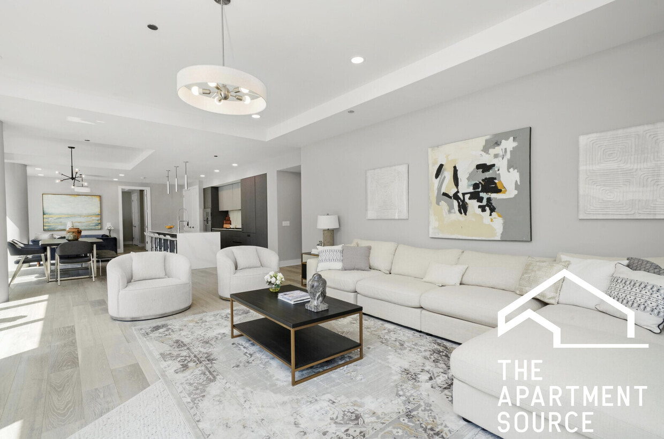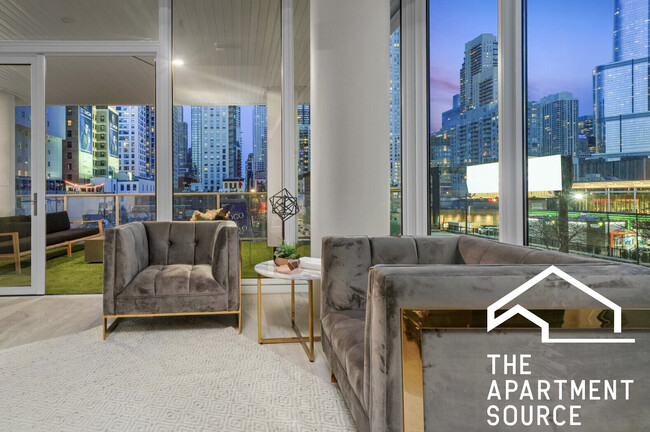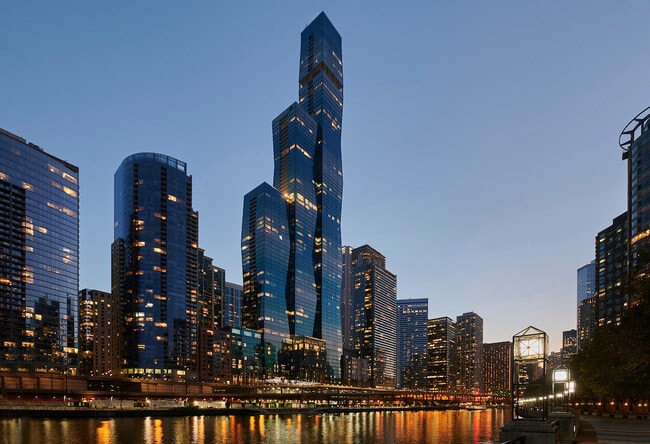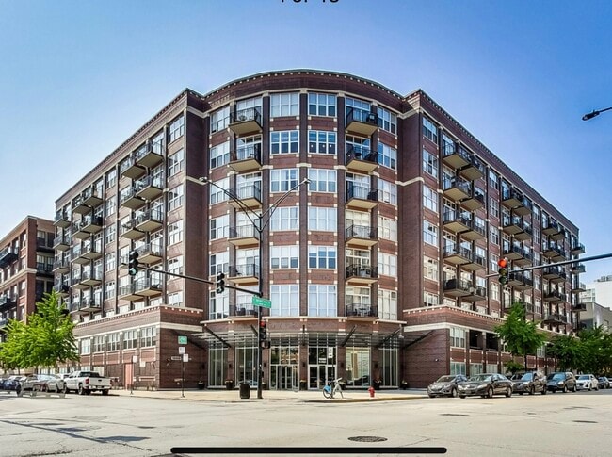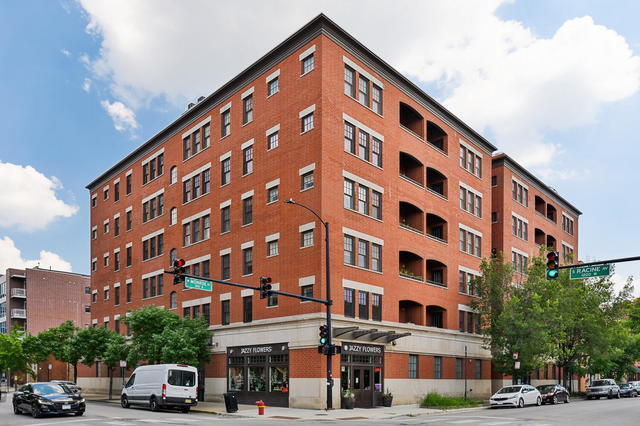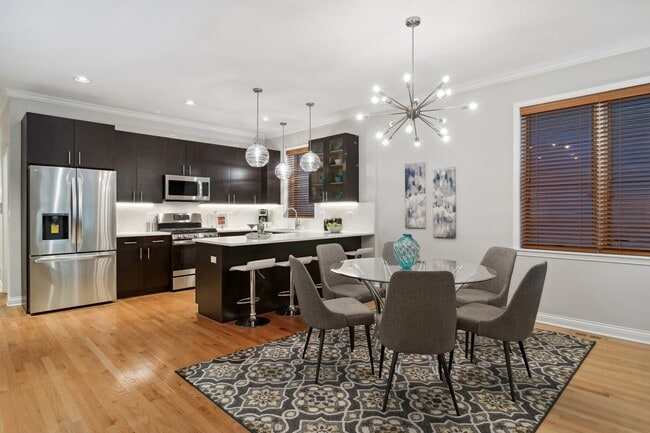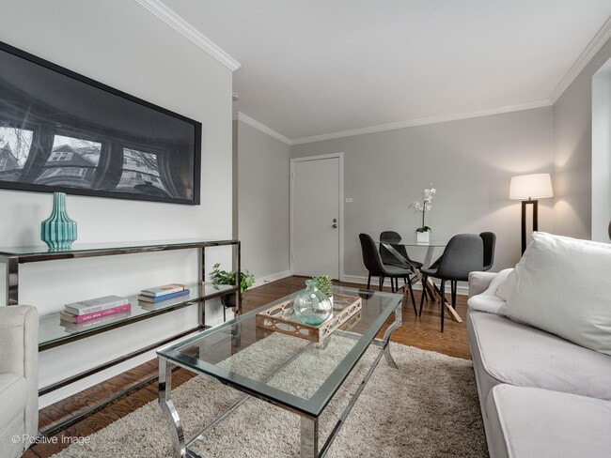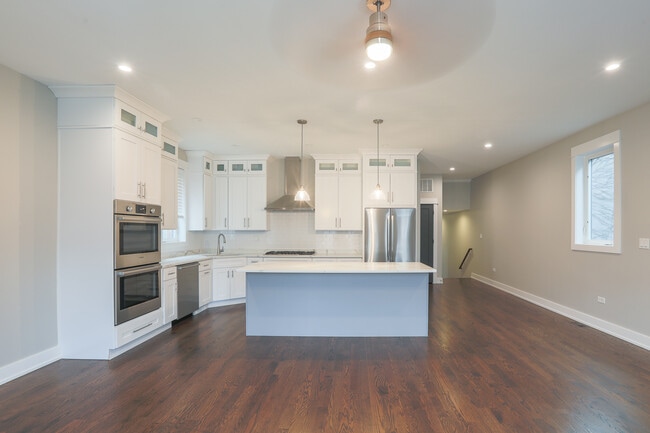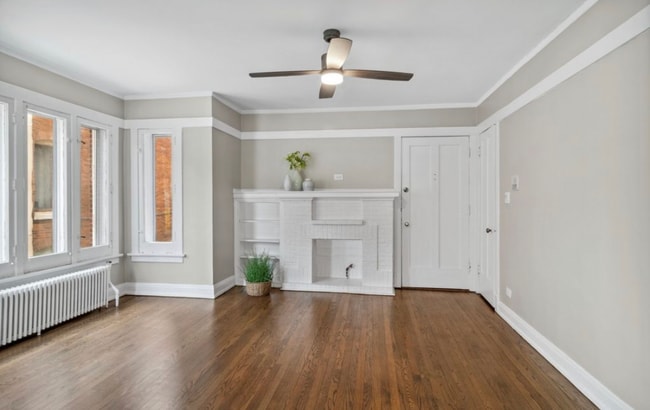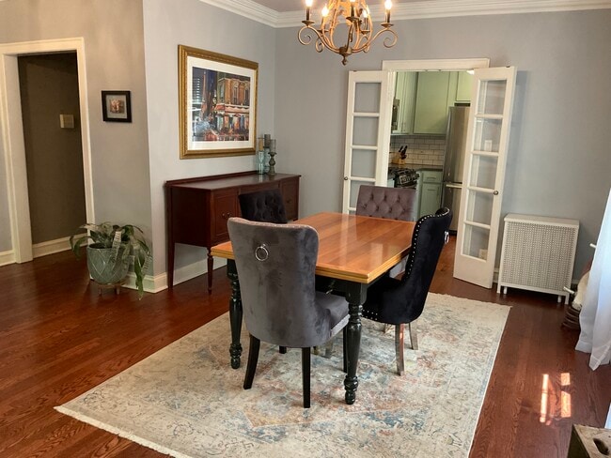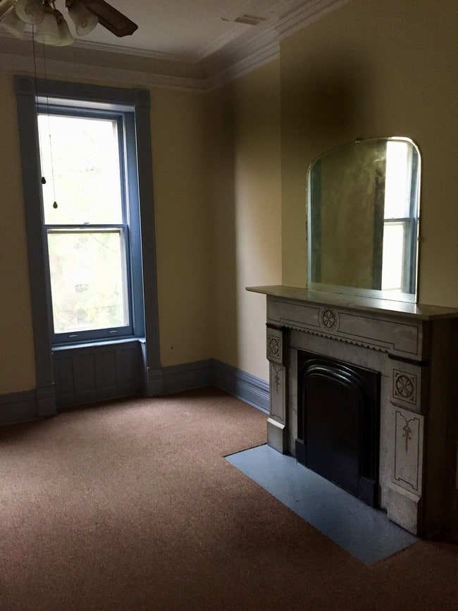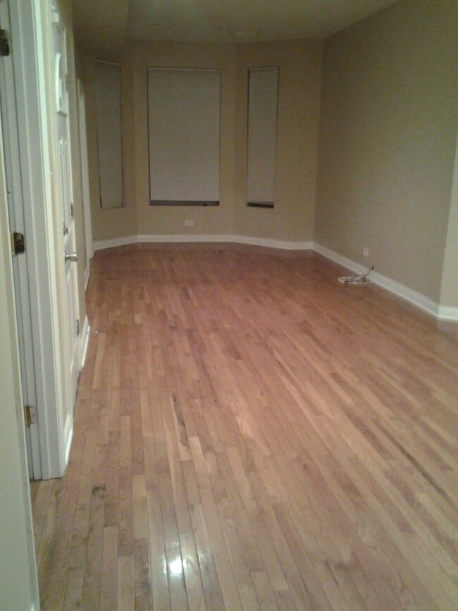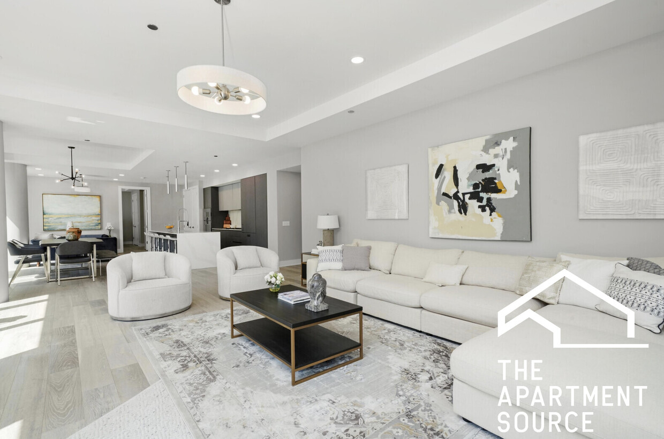144 W Erie St Unit 701
Chicago, IL 60654

Check Back Soon for Upcoming Availability
| Beds | Baths | Average SF |
|---|---|---|
| 3 Bedrooms 3 Bedrooms 3 Br | 3 Baths 3 Baths 3 Ba | 2,475 SF |
Fees and Policies
The fees below are based on community-supplied data and may exclude additional fees and utilities.
- Dogs Allowed
-
Fees not specified
- Cats Allowed
-
Fees not specified
- Parking
-
Garage--Assigned Parking
-
Other--Assigned Parking
Details
Lease Options
-
12 Months
About This Property
Make yourself at home at THE RH NE. River North s newest luxury development is delivering a private elevated living experience that Chicago has never seen before, exclusively represented by The Apartment Source. Offering 31 corner units with expansive 3 and 4 bedroom floor plans, every home at THE RH NE features show-stopping panoramic city views that can be enjoyed through floor-to-ceiling windows or your sweeping private terrace. With direct private elevator access to each unit, THE RH NE redefines urban living with comfort, privacy and ease. All of the residences at The Rh ne boast beautiful hardwood flooring, floor to ceiling windows, an open concept layout with spacious living room and dining room. Generous private outdoor terraces provide the opportunity to customize your dream indoor-outdoor entertainment space and living experience. Custom designer kitchens with premium finishes feature Quartz countertops with full height quartz backsplash, expansive island with quartz waterfall countertops, Armazem Brazilian cabinetry, fully integrated Gaggenau appliances, Zephyr stainless steel ventless hood, Dornbracht Tara Ultra faucet, and Franke stainless steel undermount sinks. Measurements: Living Room: 23' 6" x 18' 6" Dining Room: 14' 6" x 12' Kitchen: 18' x 9' 6" Sitting Room: 10' x 15' Primary Bedroom: 16' 1" x 15' Bedroom 2: 12' x 14' Bedroom 3: 12' x 13" 6" Terrace: 15' x 42' (604 SF)
144 W Erie St is a condo located in Cook County and the 60654 ZIP Code. This area is served by the Chicago Public Schools attendance zone.
Condo Features
Dishwasher
Hardwood Floors
Granite Countertops
Microwave
- Heating
- Fireplace
- Dishwasher
- Disposal
- Granite Countertops
- Stainless Steel Appliances
- Kitchen
- Microwave
- Hardwood Floors
- Dining Room
- Doorman
- Concierge
- Elevator
- Balcony
- Patio
- Porch
- Deck
River North is perhaps the most stylish section of Chicago, and that’s no small accomplishment. This neighborhood features a truly staggering array of art galleries and a cutting-edge design district, making it a magnet for locals who are passionate about the visual arts.
The dining and nightlife scenes are just as diverse and exquisite as the local arts community, with a massive assortment of restaurants, bars, and clubs catering to every taste. The tech sector is well represented here and attracts local professionals, with major companies like Google operating regional headquarters in River North.
The landscape is a treasure trove of architecture, featuring many well-preserved historic buildings well over a century old alongside midcentury masterpieces and ultra-modern skyscrapers. The Magnificent Mile runs along the east side of the neighborhood, and Downtown is right across the river. Residents pay a premium to live here, but most agree it’s well worth the price tag.
Learn more about living in River NorthBelow are rent ranges for similar nearby apartments
| Beds | Average Size | Lowest | Typical | Premium |
|---|---|---|---|---|
| Studio Studio Studio | 526-527 Sq Ft | $1,304 | $3,242 | $20,000 |
| 1 Bed 1 Bed 1 Bed | 772 Sq Ft | $1,200 | $3,597 | $20,000 |
| 2 Beds 2 Beds 2 Beds | 1213-1214 Sq Ft | $1,985 | $5,030 | $15,000 |
| 3 Beds 3 Beds 3 Beds | 1905-1915 Sq Ft | $2,220 | $9,633 | $38,481 |
| 4 Beds 4 Beds 4 Beds | 4293 Sq Ft | $1,306 | $18,234 | $77,776 |
- Heating
- Fireplace
- Dishwasher
- Disposal
- Granite Countertops
- Stainless Steel Appliances
- Kitchen
- Microwave
- Hardwood Floors
- Dining Room
- Doorman
- Concierge
- Elevator
- Balcony
- Patio
- Porch
- Deck
| Colleges & Universities | Distance | ||
|---|---|---|---|
| Colleges & Universities | Distance | ||
| Walk: | 8 min | 0.4 mi | |
| Walk: | 10 min | 0.5 mi | |
| Walk: | 10 min | 0.6 mi | |
| Walk: | 13 min | 0.7 mi |
 The GreatSchools Rating helps parents compare schools within a state based on a variety of school quality indicators and provides a helpful picture of how effectively each school serves all of its students. Ratings are on a scale of 1 (below average) to 10 (above average) and can include test scores, college readiness, academic progress, advanced courses, equity, discipline and attendance data. We also advise parents to visit schools, consider other information on school performance and programs, and consider family needs as part of the school selection process.
The GreatSchools Rating helps parents compare schools within a state based on a variety of school quality indicators and provides a helpful picture of how effectively each school serves all of its students. Ratings are on a scale of 1 (below average) to 10 (above average) and can include test scores, college readiness, academic progress, advanced courses, equity, discipline and attendance data. We also advise parents to visit schools, consider other information on school performance and programs, and consider family needs as part of the school selection process.
View GreatSchools Rating Methodology
Data provided by GreatSchools.org © 2025. All rights reserved.
Transportation options available in Chicago include Chicago Avenue Station (Brown, Purple Lines), located 0.1 mile from 144 W Erie St Unit 701. 144 W Erie St Unit 701 is near Chicago Midway International, located 11.7 miles or 20 minutes away, and Chicago O'Hare International, located 17.0 miles or 27 minutes away.
| Transit / Subway | Distance | ||
|---|---|---|---|
| Transit / Subway | Distance | ||
|
|
Walk: | 1 min | 0.1 mi |
|
|
Walk: | 9 min | 0.5 mi |
|
|
Walk: | 10 min | 0.6 mi |
|
|
Walk: | 11 min | 0.6 mi |
|
|
Walk: | 15 min | 0.8 mi |
| Commuter Rail | Distance | ||
|---|---|---|---|
| Commuter Rail | Distance | ||
|
|
Drive: | 3 min | 1.1 mi |
|
|
Drive: | 4 min | 1.4 mi |
|
|
Drive: | 5 min | 1.5 mi |
|
|
Drive: | 4 min | 1.8 mi |
|
|
Drive: | 5 min | 1.8 mi |
| Airports | Distance | ||
|---|---|---|---|
| Airports | Distance | ||
|
Chicago Midway International
|
Drive: | 20 min | 11.7 mi |
|
Chicago O'Hare International
|
Drive: | 27 min | 17.0 mi |
Time and distance from 144 W Erie St Unit 701.
| Shopping Centers | Distance | ||
|---|---|---|---|
| Shopping Centers | Distance | ||
| Walk: | 14 min | 0.8 mi | |
| Walk: | 15 min | 0.8 mi | |
| Walk: | 16 min | 0.8 mi |
| Parks and Recreation | Distance | ||
|---|---|---|---|
| Parks and Recreation | Distance | ||
|
Lake Shore Park
|
Walk: | 20 min | 1.1 mi |
|
Alliance for the Great Lakes
|
Drive: | 3 min | 1.2 mi |
|
Openlands
|
Drive: | 3 min | 1.2 mi |
|
Millennium Park
|
Drive: | 4 min | 1.4 mi |
|
Grant Park
|
Drive: | 5 min | 2.0 mi |
| Hospitals | Distance | ||
|---|---|---|---|
| Hospitals | Distance | ||
| Walk: | 16 min | 0.9 mi | |
| Drive: | 2 min | 1.1 mi | |
| Drive: | 7 min | 2.8 mi |
| Military Bases | Distance | ||
|---|---|---|---|
| Military Bases | Distance | ||
| Drive: | 35 min | 24.6 mi |
You May Also Like
Similar Rentals Nearby
-
-
-
-
-
-
-
-
-
$2,0003 Beds, 1 Bath, 1,100 sq ftApartment for Rent
-
$1,8003 Beds, 1 Bath, 1,500 sq ftApartment for Rent
What Are Walk Score®, Transit Score®, and Bike Score® Ratings?
Walk Score® measures the walkability of any address. Transit Score® measures access to public transit. Bike Score® measures the bikeability of any address.
What is a Sound Score Rating?
A Sound Score Rating aggregates noise caused by vehicle traffic, airplane traffic and local sources
