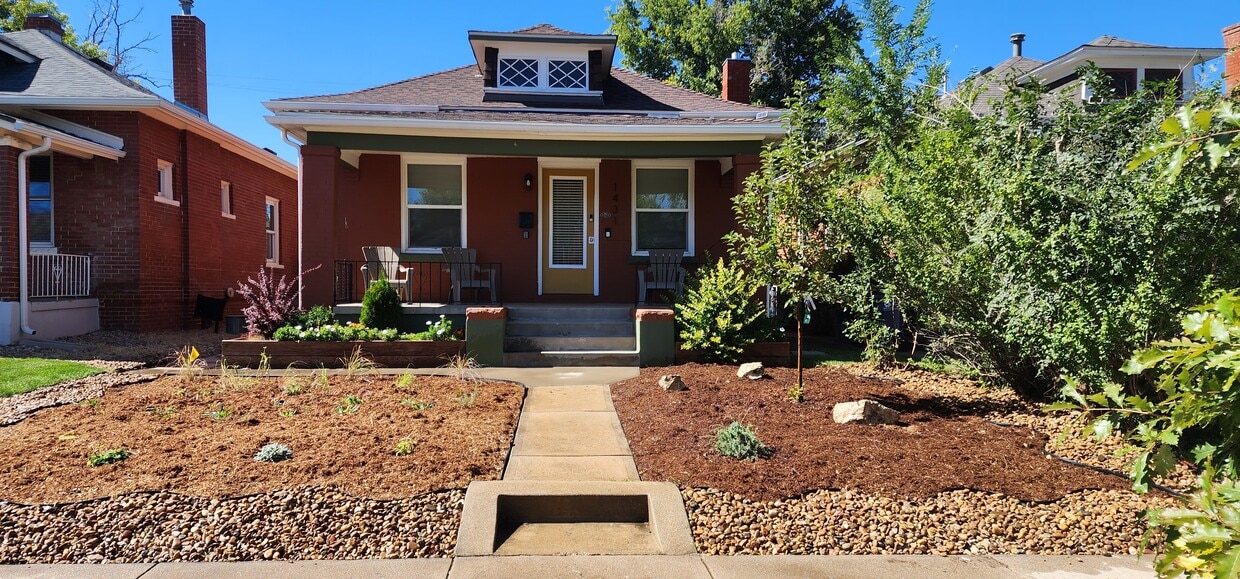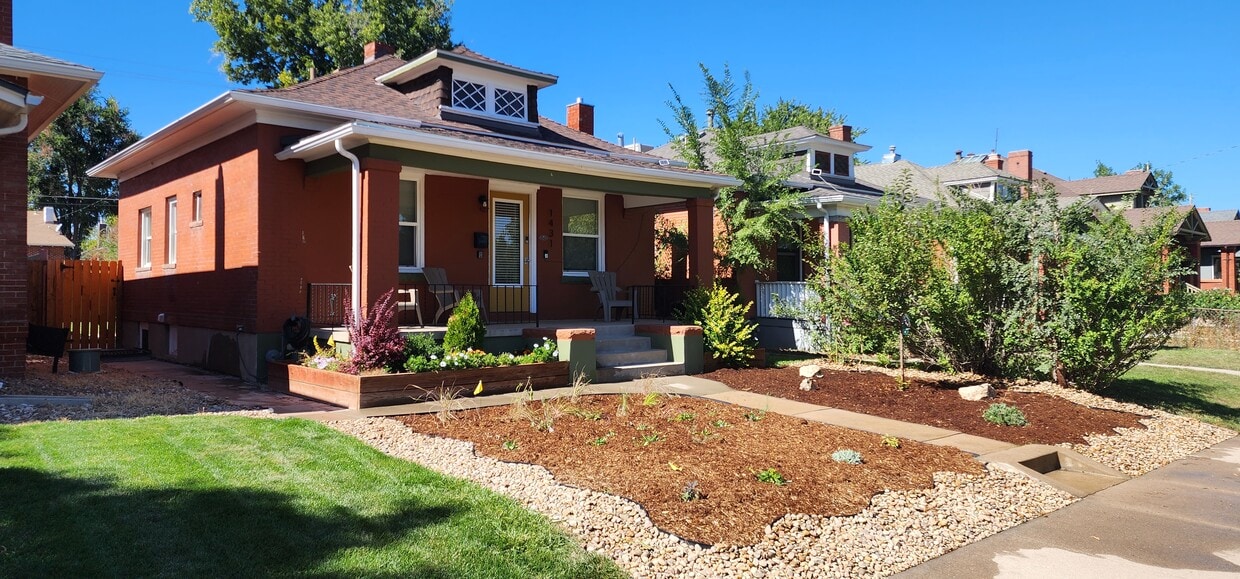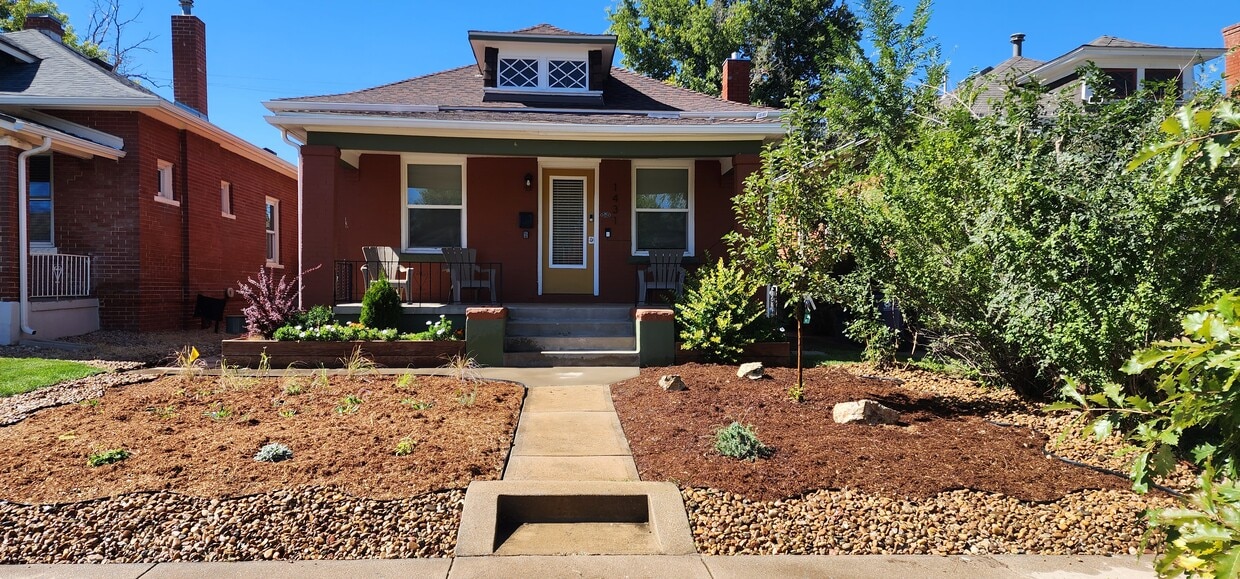1431 Newton St
Denver, CO 80204
-
Bedrooms
3
-
Bathrooms
2
-
Square Feet
1,065 sq ft
-
Available
Available Jul 1
Highlights
- Pets Allowed
- Furnished
- Patio
- Hardwood Floors
- Smoke Free

About This Home
Fully Furnished 3BR/2BA Home by Sloan’s Lake – Utilities Included, Pet-Friendly! Live just steps from beautiful Sloan’s Lake in this charming and fully furnished 3-bedroom, 2-bathroom single-family home offering 1,065 sq ft of updated living space in the heart of Denver. This home blends comfort, convenience, and style with features that make everyday living easy. The layout includes a bright, open living area with hardwood flooring, large windows for natural light, and a cozy dining space. The kitchen is well-equipped with stainless steel appliances, ample cabinet space, and everything you need to settle in right away. Upstairs, enjoy a recently upgraded bathroom with modern fixtures and finishes. All three bedrooms are comfortably furnished with spacious closets. Downstairs includes a second full bathroom and additional living space that can serve as a home office, guest room, or media area. Key Features: 1,065 sq ft of fully furnished living space Utilities included (gas, electric, water, trash, internet) Central heating and A/C In-unit washer and dryer Fenced backyard with patio – great for relaxing or entertaining Attached garage + additional driveway parking Pet-friendly and pets are highly encouraged! Located in a quiet neighborhood near parks, trails, and local cafes Quick access to downtown Denver and major highways Move-in ready with everything you need—just bring your suitcase! This is the perfect home for anyone looking to enjoy the outdoors, a vibrant neighborhood, and stress-free living. Please, no smoking indoors. Pets welcome. Available for immediate move-in.
1431 Newton St is a house located in Denver County and the 80204 ZIP Code. This area is served by the Denver County 1 attendance zone.
House Features
Washer/Dryer
Air Conditioning
High Speed Internet Access
Hardwood Floors
- High Speed Internet Access
- Wi-Fi
- Washer/Dryer
- Air Conditioning
- Heating
- Ceiling Fans
- Smoke Free
- Cable Ready
- Storage Space
- Tub/Shower
- Sprinkler System
- Stainless Steel Appliances
- Kitchen
- Hardwood Floors
- Office
- Furnished
- Furnished Units Available
- Guest Apartment
- Walking/Biking Trails
- Patio
Fees and Policies
The fees below are based on community-supplied data and may exclude additional fees and utilities.
- Dogs Allowed
-
Fees not specified
- Cats Allowed
-
Fees not specified
Details
Utilities Included
-
Gas
-
Water
-
Electricity
-
Heat
-
Trash Removal
-
Sewer
-
Air Conditioning
Property Information
-
Furnished Units Available
Contact
- Phone Number
- Contact
West Colfax provides all the comfort of suburban living with the excitement of city life. The neighborhood includes nearby elementary and high schools, parks, and plenty of homes and apartments to choose from. One of the highlights of the neighborhood is Sloan’s Lake Park, Denver’s second largest park with jogging trails, peaceful grassy fields, tennis courts, and a boating-friendly lake.
Residents in West Colfax love the easy transportation to downtown Denver and other urban hubs, allowing for short commute times. However, the neighborhood lies just far enough outside of the city to feel separated from the urban center. Nestled between the towns of Edgewater and Highland, West Colfax lies in a location allowing convenient access of the surrounding amenities. While a few restaurants, shops, and breweries lie along Sheridan Boulevard and West Colfax Avenue, a short car ride or bus trip can take residents to dozens of locations around the area.
Learn more about living in West Colfax| Colleges & Universities | Distance | ||
|---|---|---|---|
| Colleges & Universities | Distance | ||
| Drive: | 6 min | 2.2 mi | |
| Drive: | 6 min | 2.2 mi | |
| Drive: | 6 min | 2.3 mi | |
| Drive: | 12 min | 4.5 mi |
 The GreatSchools Rating helps parents compare schools within a state based on a variety of school quality indicators and provides a helpful picture of how effectively each school serves all of its students. Ratings are on a scale of 1 (below average) to 10 (above average) and can include test scores, college readiness, academic progress, advanced courses, equity, discipline and attendance data. We also advise parents to visit schools, consider other information on school performance and programs, and consider family needs as part of the school selection process.
The GreatSchools Rating helps parents compare schools within a state based on a variety of school quality indicators and provides a helpful picture of how effectively each school serves all of its students. Ratings are on a scale of 1 (below average) to 10 (above average) and can include test scores, college readiness, academic progress, advanced courses, equity, discipline and attendance data. We also advise parents to visit schools, consider other information on school performance and programs, and consider family needs as part of the school selection process.
View GreatSchools Rating Methodology
Data provided by GreatSchools.org © 2025. All rights reserved.
Transportation options available in Denver include Knox Station, located 0.4 mile from 1431 Newton St. 1431 Newton St is near Denver International, located 27.2 miles or 37 minutes away.
| Transit / Subway | Distance | ||
|---|---|---|---|
| Transit / Subway | Distance | ||
| Walk: | 8 min | 0.4 mi | |
| Walk: | 8 min | 0.4 mi | |
| Walk: | 16 min | 0.8 mi | |
| Drive: | 4 min | 1.2 mi | |
| Drive: | 6 min | 1.9 mi |
| Commuter Rail | Distance | ||
|---|---|---|---|
| Commuter Rail | Distance | ||
| Drive: | 7 min | 2.9 mi | |
|
|
Drive: | 8 min | 3.1 mi |
| Drive: | 10 min | 5.0 mi | |
| Drive: | 18 min | 5.0 mi | |
| Drive: | 10 min | 5.1 mi |
| Airports | Distance | ||
|---|---|---|---|
| Airports | Distance | ||
|
Denver International
|
Drive: | 37 min | 27.2 mi |
Time and distance from 1431 Newton St.
| Shopping Centers | Distance | ||
|---|---|---|---|
| Shopping Centers | Distance | ||
| Drive: | 4 min | 1.4 mi | |
| Drive: | 4 min | 1.4 mi | |
| Drive: | 4 min | 1.4 mi |
| Parks and Recreation | Distance | ||
|---|---|---|---|
| Parks and Recreation | Distance | ||
|
Landry's Downtown Aquarium
|
Drive: | 6 min | 2.7 mi |
|
Clements Community Center
|
Drive: | 8 min | 2.8 mi |
|
Children's Museum of Denver
|
Drive: | 8 min | 2.9 mi |
|
Lower Downtown Historic District (LoDo)
|
Drive: | 7 min | 3.0 mi |
|
Centennial Gardens
|
Drive: | 8 min | 3.4 mi |
| Hospitals | Distance | ||
|---|---|---|---|
| Hospitals | Distance | ||
| Drive: | 8 min | 3.2 mi | |
| Drive: | 11 min | 3.9 mi | |
| Drive: | 11 min | 4.2 mi |
| Military Bases | Distance | ||
|---|---|---|---|
| Military Bases | Distance | ||
| Drive: | 51 min | 25.3 mi | |
| Drive: | 82 min | 66.2 mi | |
| Drive: | 91 min | 75.8 mi |
- High Speed Internet Access
- Wi-Fi
- Washer/Dryer
- Air Conditioning
- Heating
- Ceiling Fans
- Smoke Free
- Cable Ready
- Storage Space
- Tub/Shower
- Sprinkler System
- Stainless Steel Appliances
- Kitchen
- Hardwood Floors
- Office
- Furnished
- Furnished Units Available
- Guest Apartment
- Patio
- Walking/Biking Trails
1431 Newton St Photos
Applicant has the right to provide the property manager or owner with a Portable Tenant Screening Report (PTSR) that is not more than 30 days old, as defined in § 38-12-902(2.5), Colorado Revised Statutes; and 2) if Applicant provides the property manager or owner with a PTSR, the property manager or owner is prohibited from: a) charging Applicant a rental application fee; or b) charging Applicant a fee for the property manager or owner to access or use the PTSR.
What Are Walk Score®, Transit Score®, and Bike Score® Ratings?
Walk Score® measures the walkability of any address. Transit Score® measures access to public transit. Bike Score® measures the bikeability of any address.
What is a Sound Score Rating?
A Sound Score Rating aggregates noise caused by vehicle traffic, airplane traffic and local sources







