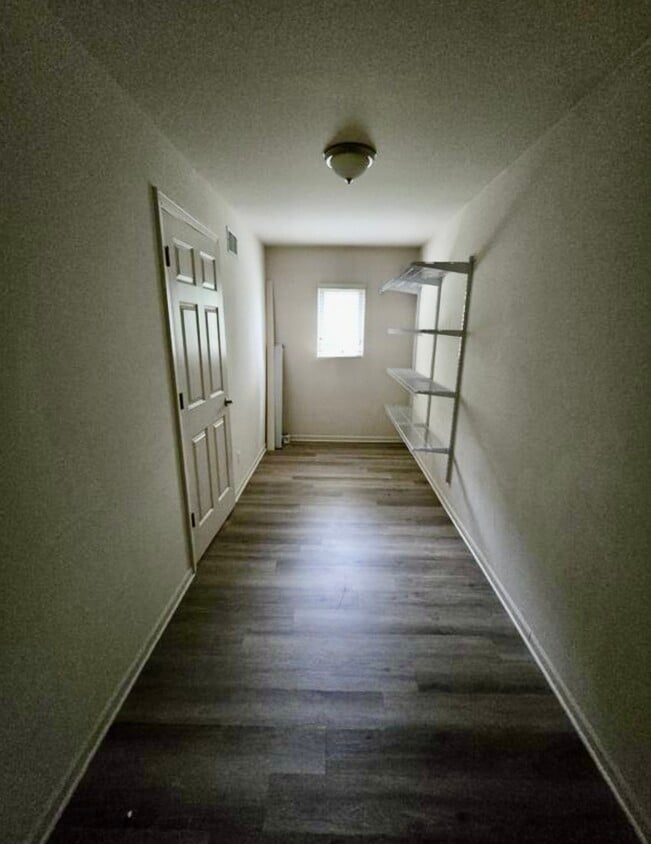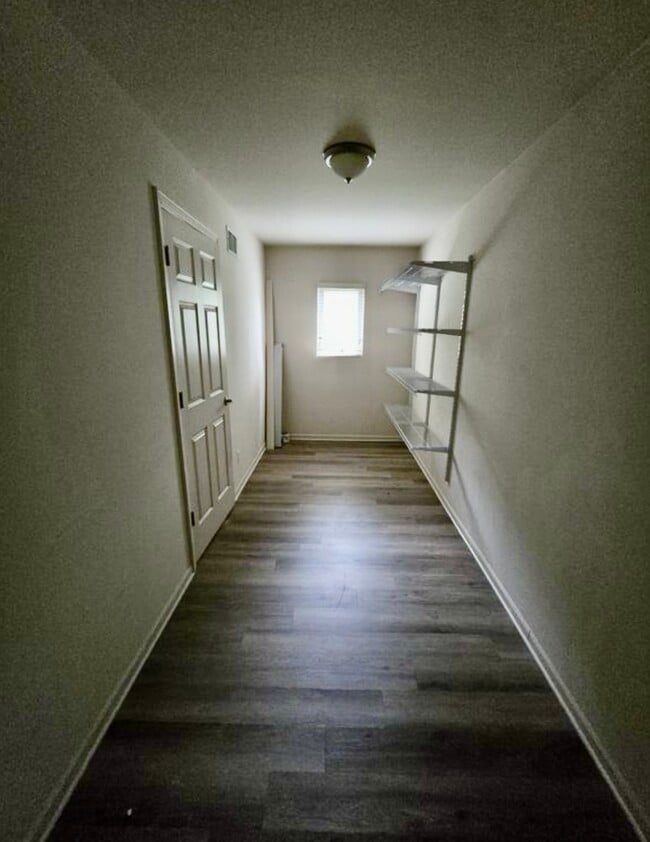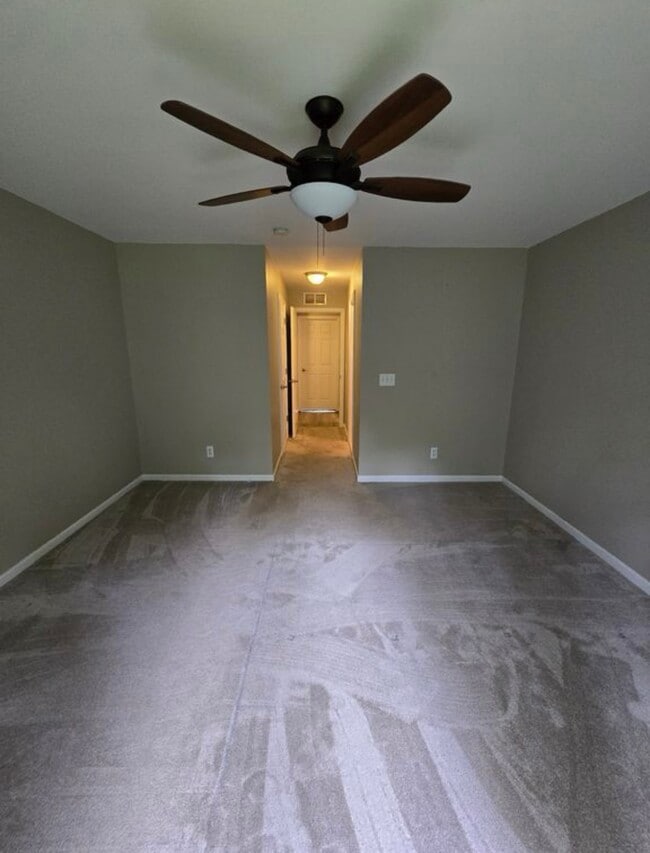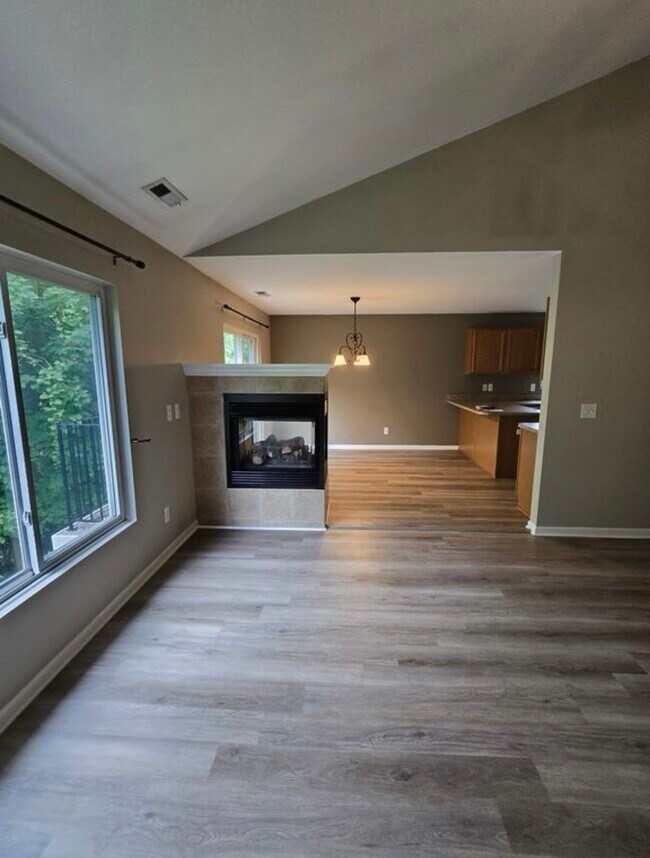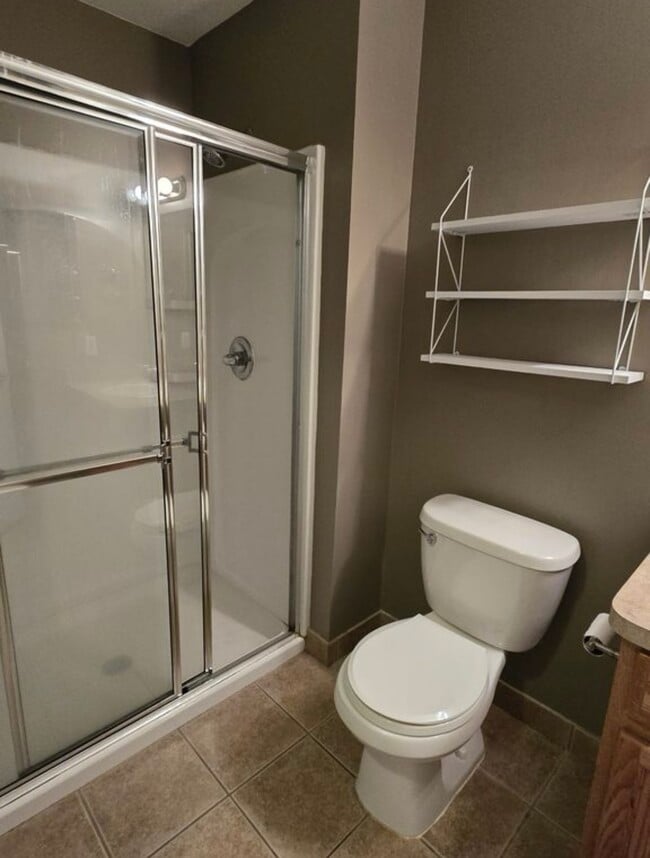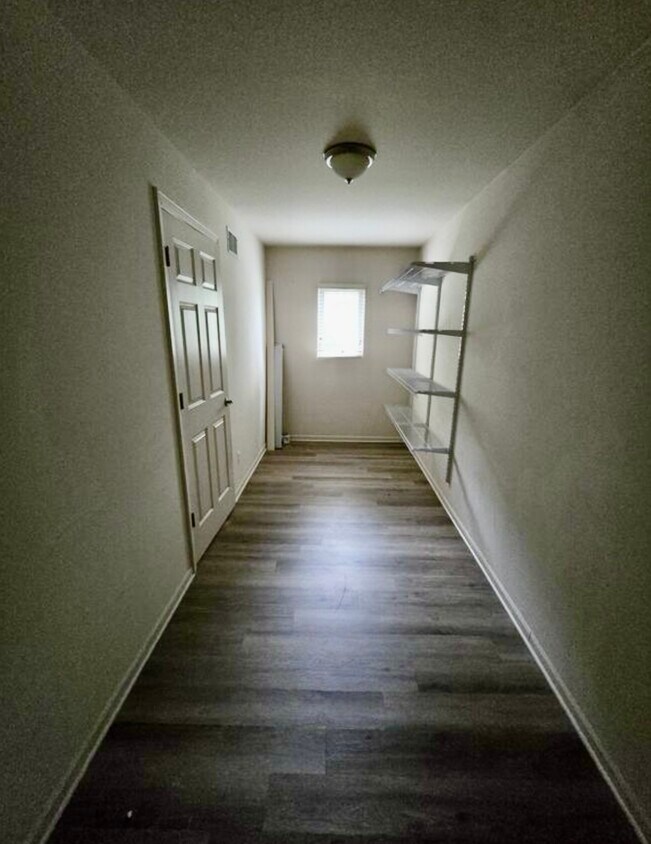14262 Shadywood Dr Unit 32
Sterling Heights, MI 48312
-
Bedrooms
2
-
Bathrooms
2
-
Square Feet
1,563 sq ft
-
Available
Available Jun 30
Highlights
- Balcony
- Walk-In Closets
- Hardwood Floors
- Fireplace
- Smoke Free
- Deck

About This Home
UTICA school district ! Welcome to this beautiful well maintained upper end unit condo in Sterling Heights, backing up to the woods with a balcony. LVP flooring and neutral paint throughout. Condo features a huge living room with cathedral ceiling and ceiling fan, gorgeous 3-sided gas fireplace. The spacious kitchen with breakfast bar, dining nook, tons of cabinet and counter top space, and pantry with all appliances included. 2 huge bedrooms each with their own large walk-in closets, while the primary has a private on-suite bath. Attached 1.5 car garage. Large bonus room perfect for an office or extra storage, you decide! Interior fire suppression system. Great location for easy commutes - close to shopping, Dodge Park & Freedom Hill for fun summer events! Trash and water included Renter pays for utilites - gas, electric and internet/TV.
14262 Shadywood Dr is a condo located in Macomb County and the 48312 ZIP Code. This area is served by the Utica Community Schools attendance zone.
Condo Features
Washer/Dryer
Air Conditioning
Dishwasher
Hardwood Floors
Walk-In Closets
Island Kitchen
Microwave
Refrigerator
Highlights
- Washer/Dryer
- Air Conditioning
- Heating
- Ceiling Fans
- Smoke Free
- Storage Space
- Tub/Shower
- Fireplace
- Handrails
Kitchen Features & Appliances
- Dishwasher
- Disposal
- Pantry
- Island Kitchen
- Kitchen
- Microwave
- Oven
- Range
- Refrigerator
Model Details
- Hardwood Floors
- Carpet
- Dining Room
- Family Room
- Crown Molding
- Bay Window
- Walk-In Closets
- Large Bedrooms
Fees and Policies
The fees below are based on community-supplied data and may exclude additional fees and utilities.
- Parking
-
Garage--
Details
Utilities Included
-
Water
-
Trash Removal
Contact
- Phone Number
- Contact
Sterling Heights is one of the center suburbs of Detroit, situated in Macomb County just 23 miles from Michigan’s largest city. There are three area interstates that make commuting a breeze: Interstate 75, 94, and 696. Minutes from Sterling Heights apartments is the breathtaking Lake Saint Clair, a picturesque lake with top-notch boating and beach activities.
Need to practice your signature swing? The city has three unique golf courses for that. Clinton River Park and nearby Dodge are two green spaces ideal for the active residents – where amenities include river trails, sports courts, and athletic fields. Lakeside Mall is a fabulous shopping destination with a variety of brands. Folks in the city enjoy sharing a delicious meal in town, followed by an evening concert at Michigan Lottery Amphitheatre.
Learn more about living in Sterling Heights| Colleges & Universities | Distance | ||
|---|---|---|---|
| Colleges & Universities | Distance | ||
| Drive: | 13 min | 5.8 mi | |
| Drive: | 11 min | 6.0 mi | |
| Drive: | 14 min | 6.6 mi | |
| Drive: | 18 min | 10.1 mi |
 The GreatSchools Rating helps parents compare schools within a state based on a variety of school quality indicators and provides a helpful picture of how effectively each school serves all of its students. Ratings are on a scale of 1 (below average) to 10 (above average) and can include test scores, college readiness, academic progress, advanced courses, equity, discipline and attendance data. We also advise parents to visit schools, consider other information on school performance and programs, and consider family needs as part of the school selection process.
The GreatSchools Rating helps parents compare schools within a state based on a variety of school quality indicators and provides a helpful picture of how effectively each school serves all of its students. Ratings are on a scale of 1 (below average) to 10 (above average) and can include test scores, college readiness, academic progress, advanced courses, equity, discipline and attendance data. We also advise parents to visit schools, consider other information on school performance and programs, and consider family needs as part of the school selection process.
View GreatSchools Rating Methodology
Data provided by GreatSchools.org © 2025. All rights reserved.
- Washer/Dryer
- Air Conditioning
- Heating
- Ceiling Fans
- Smoke Free
- Storage Space
- Tub/Shower
- Fireplace
- Handrails
- Dishwasher
- Disposal
- Pantry
- Island Kitchen
- Kitchen
- Microwave
- Oven
- Range
- Refrigerator
- Hardwood Floors
- Carpet
- Dining Room
- Family Room
- Crown Molding
- Bay Window
- Walk-In Closets
- Large Bedrooms
- Storage Space
- Balcony
- Deck
14262 Shadywood Dr Unit 32 Photos
-
Pantry and storage
-
-
Master Bedroom
-
Living room looking into dining
-
Bathroom
-
Master bedroom
-
Private stairs to go into the unit
-
2nd bedroom
-
Garage
What Are Walk Score®, Transit Score®, and Bike Score® Ratings?
Walk Score® measures the walkability of any address. Transit Score® measures access to public transit. Bike Score® measures the bikeability of any address.
What is a Sound Score Rating?
A Sound Score Rating aggregates noise caused by vehicle traffic, airplane traffic and local sources
