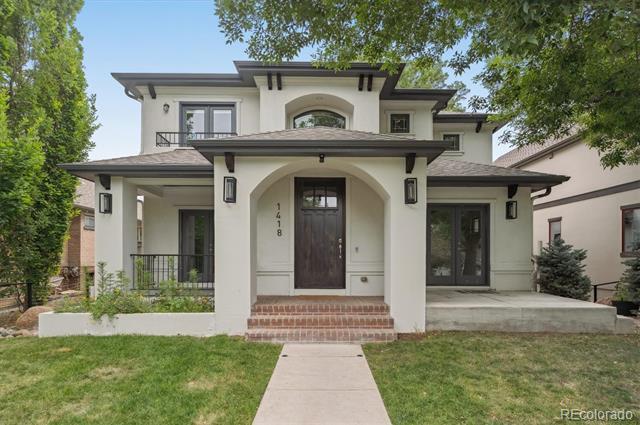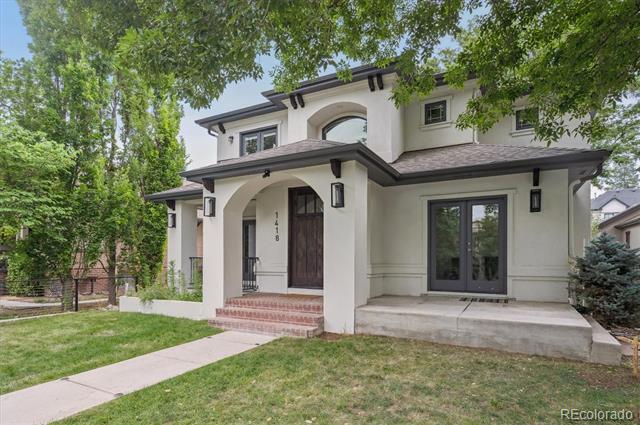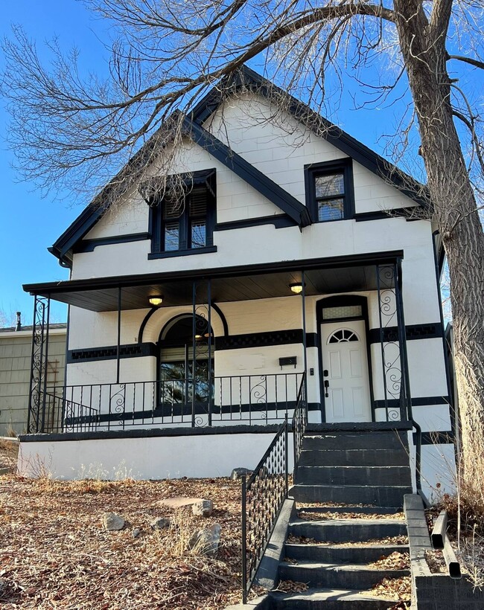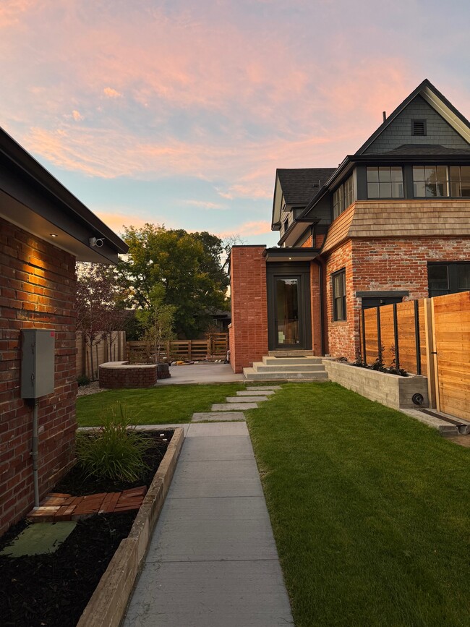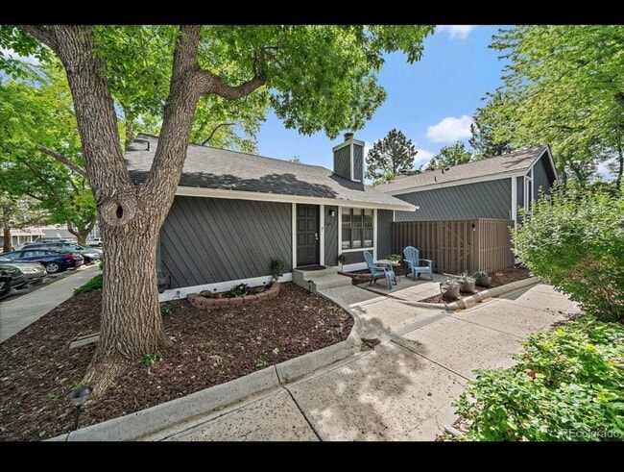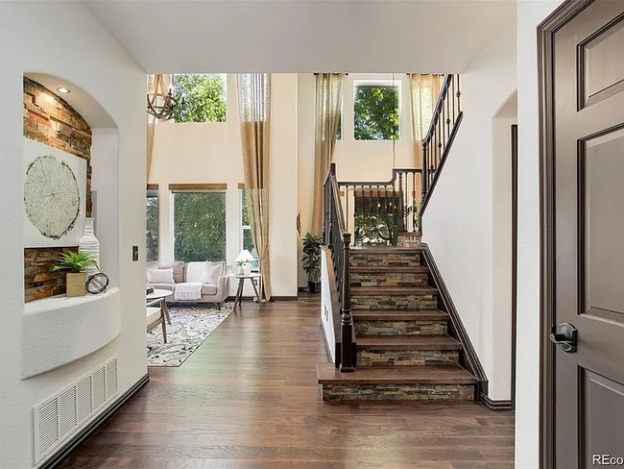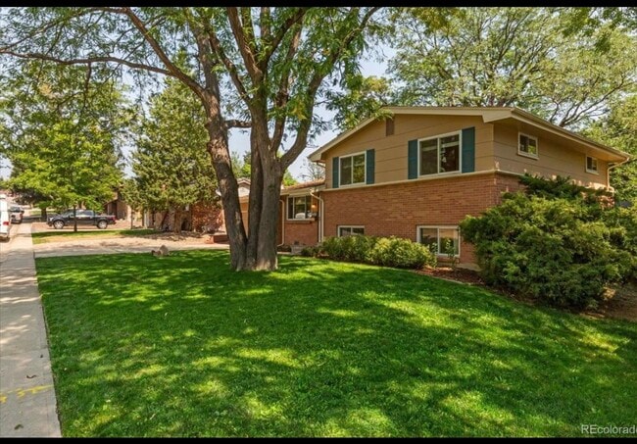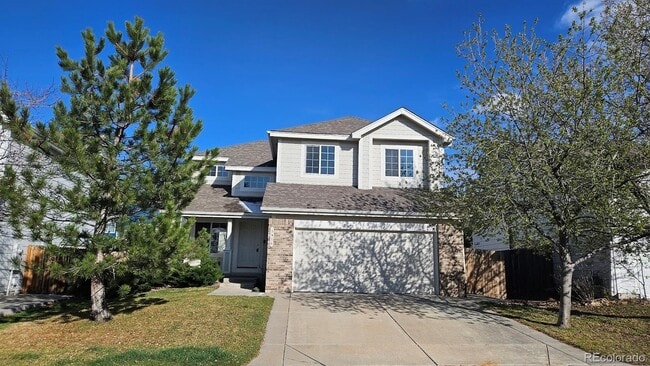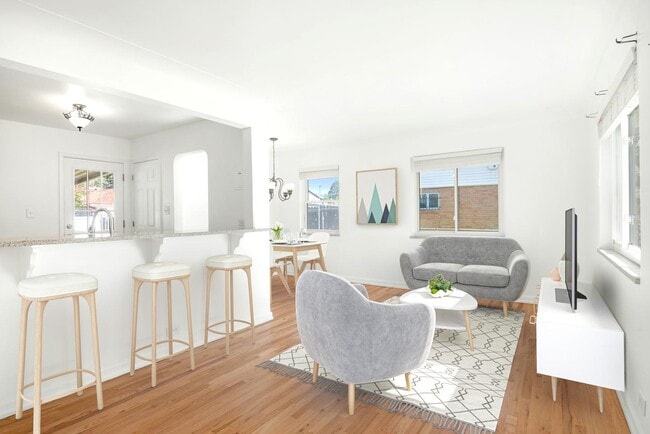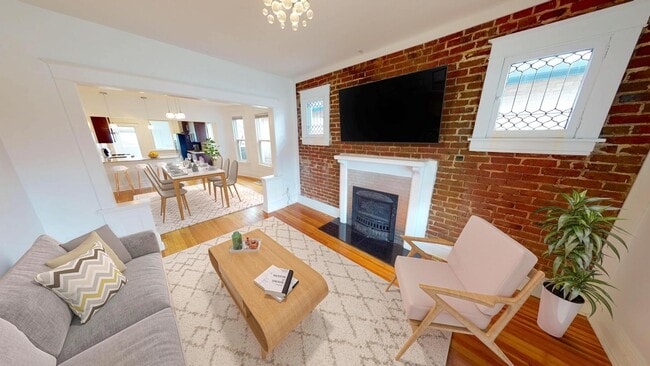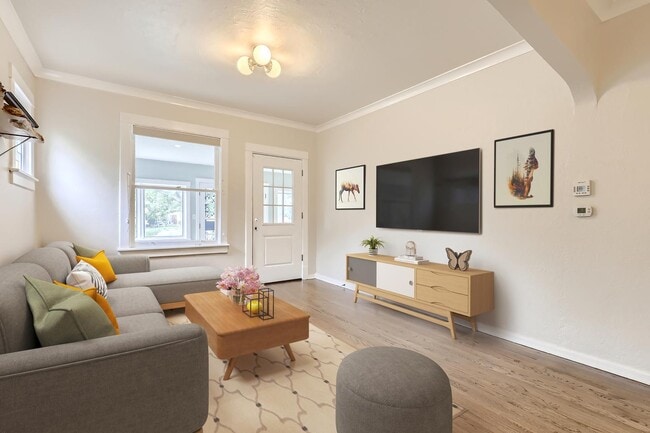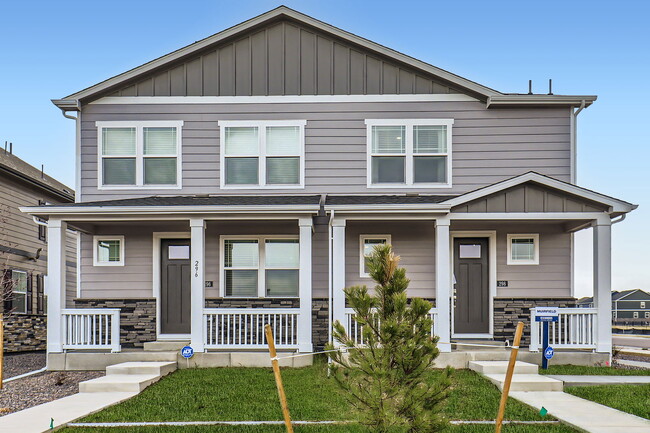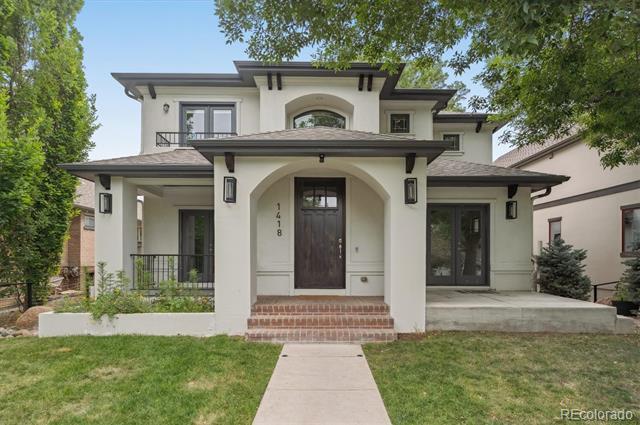1418 S Milwaukee St
Denver, CO 80210
-
Bedrooms
6
-
Bathrooms
4.25
-
Square Feet
5,251 sq ft
-
Available
Available Now
Highlights
- Primary Bedroom Suite
- Wolf Appliances
- Contemporary Architecture
- Vaulted Ceiling
- Wood Flooring
- 3 Fireplaces

About This Home
This west-facing Cory-Merrill home has been thoughtfully upgraded, simultaneously blending timeless elegance with modern comfort. A brick-accented porch welcomes you into a bright foyer flanked by a sunny piano room to the right and a generous living room to the left, each framed by glass doors that flood the spaces with afternoon light. At the heart of the home, a custom winding staircase leads to an expansive family room appointed with privacy windows and a gas-insert fireplace. The open-plan kitchen boasts a substantial quartzite island, Wolf appliances, a cozy breakfast nook, a butler’s pantry with hidden food storage, and a pebble icemaker both upstairs and in the basement. A formal dining room provides the perfect setting for holiday gatherings. Upstairs, four large bedrooms—including two with private patios—are served by two ensuite baths and a connecting bathroom. The primary suite impresses with vaulted ceilings, its own gas-insert fireplace, a five-piece bath, and a generous walk-in closet. Downstairs, the finished basement features newer carpet, 9-foot ceilings, two additional bedrooms with egress windows, a home office, a full bath, abundant storage, and a sprawling entertainment room complete with a second gas-insert fireplace, full wet bar, ice machine, kegerator, and wine cooler. The outdoor living spaces are equally spectacular. A professional hardscape design incorporates stamped and stained concrete, natural stone accents, a built-in gas fireplace, outdoor kitchen with grill, dining terrace, stone water wall, pergola-covered lounge, integrated stone bench seating, heat lamps, and landscape lighting. The front yard’s professional landscaping highlights a brick porch and walkway. Single Family Residence MLS# 6221704
1418 S Milwaukee St is a house located in Denver County and the 80210 ZIP Code. This area is served by the Denver County 1 attendance zone.
Home Details
Home Type
Year Built
Basement
Bedrooms and Bathrooms
Flooring
Home Design
Interior Spaces
Kitchen
Laundry
Listing and Financial Details
Lot Details
Outdoor Features
Parking
Schools
Utilities
Community Details
Overview
Pet Policy
Contact
- Listed by Joni Gascoigne | Colorado and Company Real Estate, Inc
- Phone Number
- Contact
-
Source
 REcolorado®
REcolorado®
- Dishwasher
- Disposal
- Hardwood Floors
- Carpet
- Basement
- Balcony
Established in the mid-1800s as a mining town during the Gold Rush, Denver embraces its Western heritage along with a forward-thinking mindset. Larimer Square is a testament to Denver’s balance of old and new, boasting rows of creative restaurants, independent shops, and vibrant nightlife spots in Victorian-era buildings downtown.
Located in the foothills of the Rocky Mountains, Denver is renowned for its great outdoor adventures. Residents enjoy more than 5,000 acres of parks, trails, golf courses, and playgrounds as well as convenience to Red Rocks Park and Cherry Creek State Park. Denver is proximate to world-class skiing and snowboarding opportunities just outside the city too. City center skyrises provide incredible views of the mountains to the west, while spacious suburbs with single-family rentals make for the perfect place to set down roots.
Learn more about living in Denver| Colleges & Universities | Distance | ||
|---|---|---|---|
| Colleges & Universities | Distance | ||
| Drive: | 5 min | 1.8 mi | |
| Drive: | 14 min | 6.3 mi | |
| Drive: | 11 min | 6.6 mi | |
| Drive: | 11 min | 6.6 mi |
 The GreatSchools Rating helps parents compare schools within a state based on a variety of school quality indicators and provides a helpful picture of how effectively each school serves all of its students. Ratings are on a scale of 1 (below average) to 10 (above average) and can include test scores, college readiness, academic progress, advanced courses, equity, discipline and attendance data. We also advise parents to visit schools, consider other information on school performance and programs, and consider family needs as part of the school selection process.
The GreatSchools Rating helps parents compare schools within a state based on a variety of school quality indicators and provides a helpful picture of how effectively each school serves all of its students. Ratings are on a scale of 1 (below average) to 10 (above average) and can include test scores, college readiness, academic progress, advanced courses, equity, discipline and attendance data. We also advise parents to visit schools, consider other information on school performance and programs, and consider family needs as part of the school selection process.
View GreatSchools Rating Methodology
Data provided by GreatSchools.org © 2025. All rights reserved.
Transportation options available in Denver include Louisiana-Pearl, located 1.5 miles from 1418 S Milwaukee St. 1418 S Milwaukee St is near Denver International, located 30.7 miles or 39 minutes away.
| Transit / Subway | Distance | ||
|---|---|---|---|
| Transit / Subway | Distance | ||
|
|
Drive: | 4 min | 1.5 mi |
|
|
Drive: | 4 min | 1.7 mi |
|
|
Drive: | 5 min | 2.2 mi |
|
|
Drive: | 5 min | 2.6 mi |
|
|
Drive: | 7 min | 3.0 mi |
| Commuter Rail | Distance | ||
|---|---|---|---|
| Commuter Rail | Distance | ||
| Drive: | 16 min | 6.7 mi | |
|
|
Drive: | 12 min | 7.1 mi |
| Drive: | 23 min | 7.2 mi | |
|
|
Drive: | 13 min | 7.4 mi |
| Drive: | 17 min | 9.1 mi |
| Airports | Distance | ||
|---|---|---|---|
| Airports | Distance | ||
|
Denver International
|
Drive: | 39 min | 30.7 mi |
Time and distance from 1418 S Milwaukee St.
| Shopping Centers | Distance | ||
|---|---|---|---|
| Shopping Centers | Distance | ||
| Walk: | 14 min | 0.7 mi | |
| Walk: | 16 min | 0.8 mi | |
| Walk: | 16 min | 0.8 mi |
| Parks and Recreation | Distance | ||
|---|---|---|---|
| Parks and Recreation | Distance | ||
|
Chamberlin & Mt. Evans Observatories
|
Drive: | 4 min | 1.3 mi |
|
Washington Park
|
Drive: | 5 min | 1.7 mi |
|
Denver Botanic Gardens at York St.
|
Drive: | 10 min | 3.5 mi |
|
History Colorado Center
|
Drive: | 10 min | 4.9 mi |
|
Civic Center Park
|
Drive: | 12 min | 7.2 mi |
| Hospitals | Distance | ||
|---|---|---|---|
| Hospitals | Distance | ||
| Drive: | 6 min | 2.5 mi | |
| Drive: | 9 min | 3.8 mi | |
| Drive: | 10 min | 4.2 mi |
| Military Bases | Distance | ||
|---|---|---|---|
| Military Bases | Distance | ||
| Drive: | 43 min | 19.1 mi | |
| Drive: | 73 min | 59.9 mi | |
| Drive: | 82 min | 69.6 mi |
You May Also Like
Applicant has the right to provide the property manager or owner with a Portable Tenant Screening Report (PTSR) that is not more than 30 days old, as defined in § 38-12-902(2.5), Colorado Revised Statutes; and 2) if Applicant provides the property manager or owner with a PTSR, the property manager or owner is prohibited from: a) charging Applicant a rental application fee; or b) charging Applicant a fee for the property manager or owner to access or use the PTSR.
Similar Rentals Nearby
-
-
-
-
-
-
-
-
-
1 / 20
-
What Are Walk Score®, Transit Score®, and Bike Score® Ratings?
Walk Score® measures the walkability of any address. Transit Score® measures access to public transit. Bike Score® measures the bikeability of any address.
What is a Sound Score Rating?
A Sound Score Rating aggregates noise caused by vehicle traffic, airplane traffic and local sources
