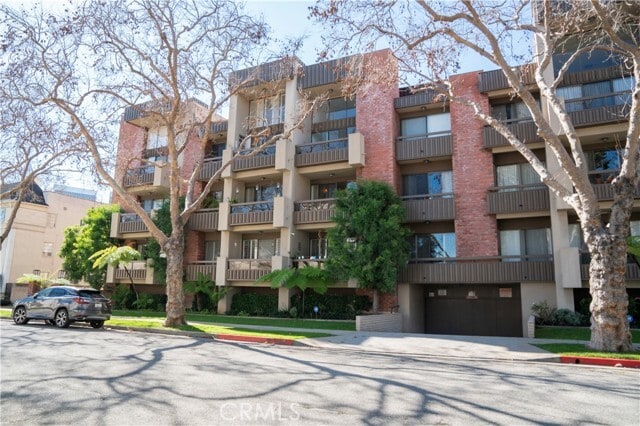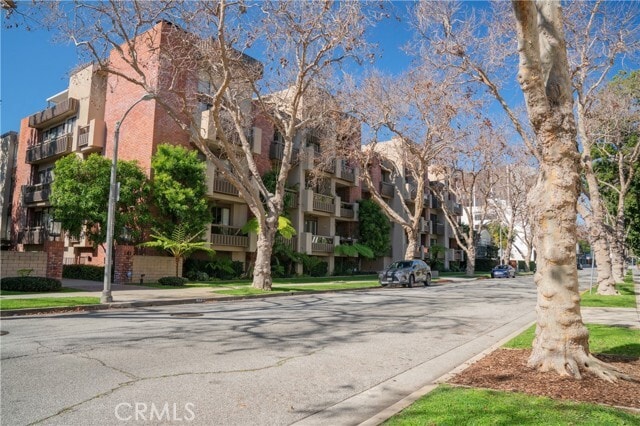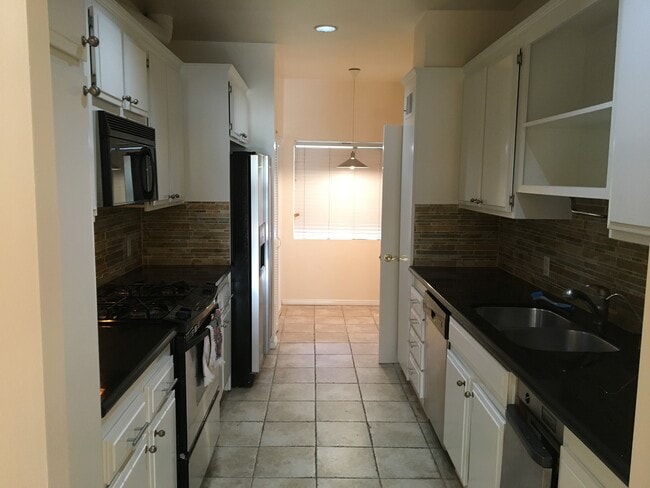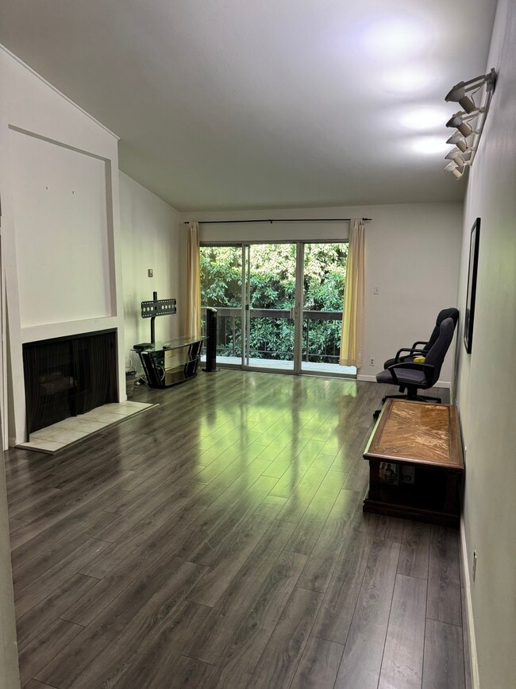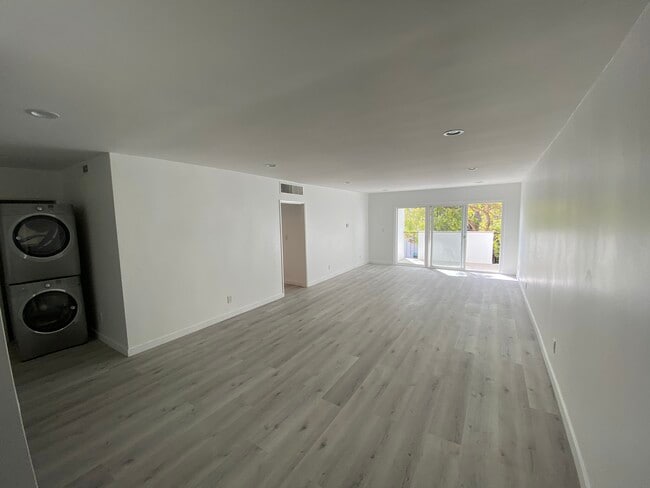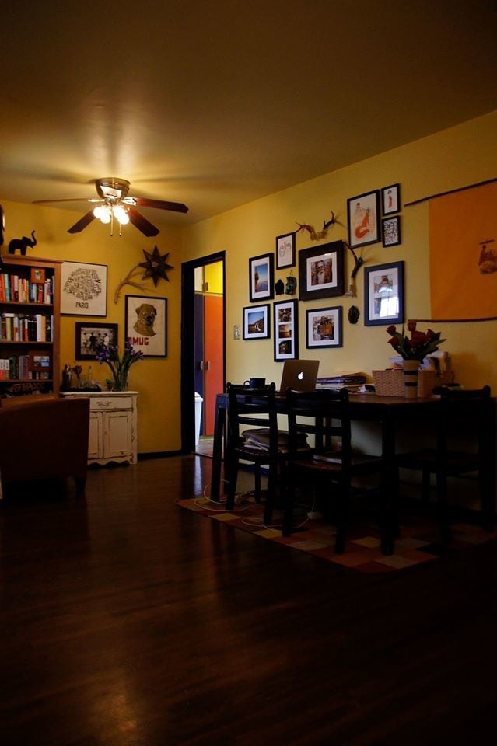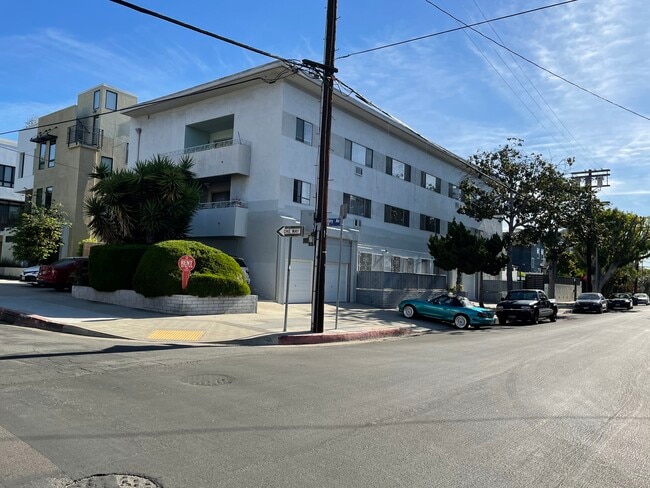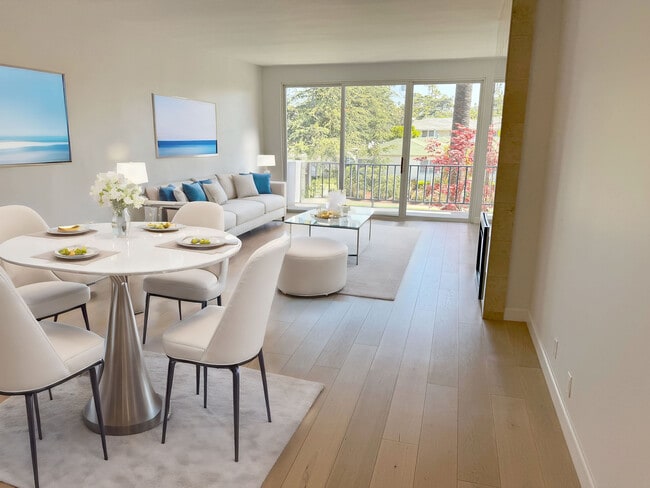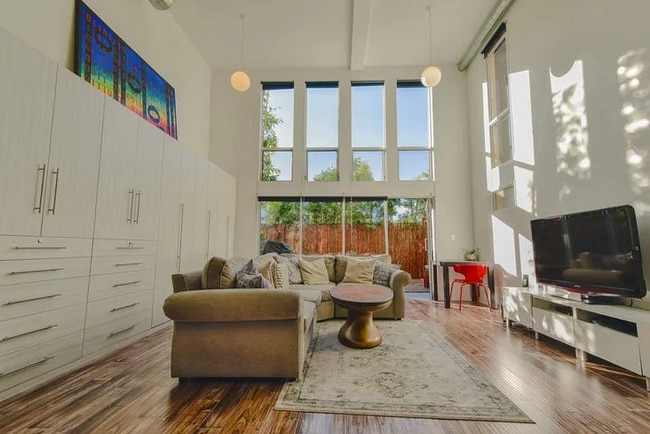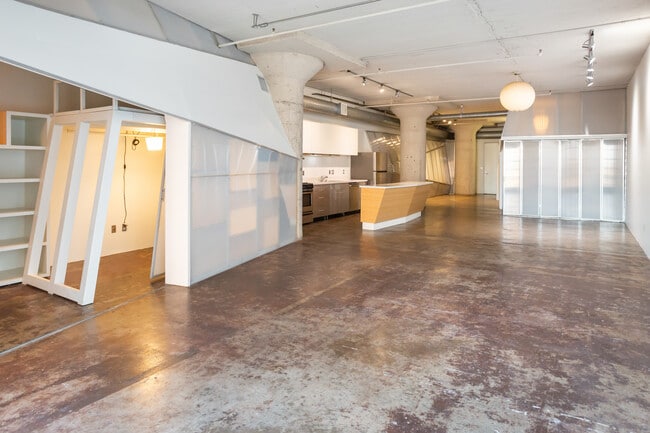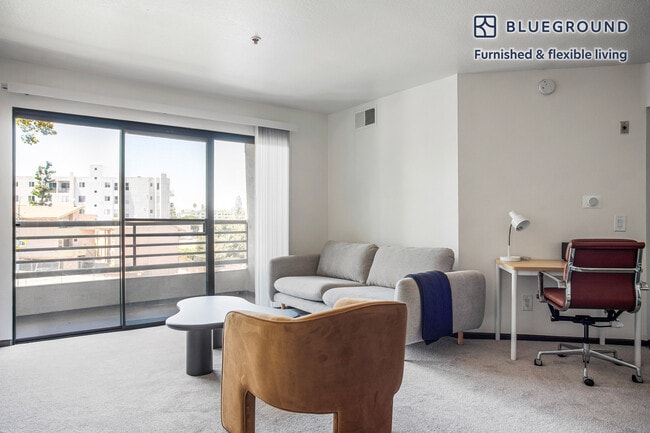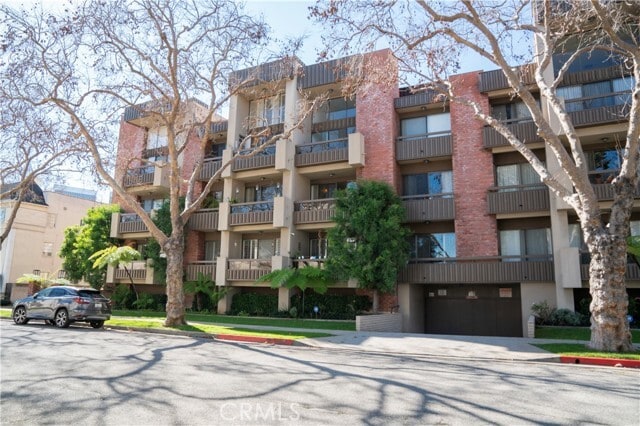141 S Linden Dr Unit 203
Beverly Hills, CA 90212
-
Bedrooms
2
-
Bathrooms
2
-
Square Feet
1,859 sq ft
-
Available
Available Now
Highlights
- Spa
- View of Trees or Woods
- Updated Kitchen
- Main Floor Primary Bedroom
- High Ceiling
- Quartz Countertops

About This Home
Experience the finest Beverly Hills living in this exquisitely upgraded entertainer's delight. Located alongside the famous Golden Triangle and a short walking distance to Rodeo Drive and Beverly Hills Highschool this stunning 2-bedroom 2-bathroom condo captures every essence of Beverly Hills living. As you enter this beautiful home you are greeted by the contemporary ceramic tile floors in matte tones combined with the light and bright tones of oak hardwood floors that flow seamlessly throughout living areas. Very bright living room with a gorgeous fireplace overlooks picturesque treelined street. The gourmet kitchen with modern cabinetry and quartz countertops with sleek lines along with stainless-steel appliances will appeal to the most discerning chef. Adjacent to the airy and bright living room you will find the very spacious dining room for gatherings with friends and family. Master bedroom features an oversized ensuite bathroom with a step-in shower, a large walk-in closet and a private balcony with the views of a tree lined quaint street. Located on the opposite side of the master bedroom is the very spacious guest bedroom with oversized windows that exude the natural light. This immaculately maintained building features private gated entrance and two assigned parking spaces and a resort style pool. MLS# OC25169228
141 S Linden Dr is a condo located in Los Angeles County and the 90212 ZIP Code.
Home Details
Home Type
Year Built
Bedrooms and Bathrooms
Home Design
Home Security
Interior Spaces
Kitchen
Laundry
Listing and Financial Details
Lot Details
Outdoor Features
Parking
Pool
Utilities
Views
Community Details
Overview
Pet Policy
Recreation
Fees and Policies
The fees below are based on community-supplied data and may exclude additional fees and utilities.
Pet policies are negotiable.
- Dogs Allowed
-
Fees not specified
- Cats Allowed
-
Fees not specified
- Parking
-
Other--Assigned Parking
Details
Utilities Included
-
Gas
-
Water
-
Sewer
Lease Options
-
12 Months
Contact
- Listed by Marcus Ipcizade | Coldwell Banker Realty
- Phone Number
- Contact
-
Source
 California Regional Multiple Listing Service
California Regional Multiple Listing Service
- Washer/Dryer
- Air Conditioning
- Heating
- Fireplace
- Dishwasher
- Microwave
- Oven
- Range
- Refrigerator
- Breakfast Nook
- Dining Room
- Balcony
- Spa
- Pool
Neighboring Bel Air and West Hollywood, Beverly Hills is sometimes referred to as 90210, one of its primary zip codes. Known for its celebrity population, Beverly Hills offers some of the finest shopping and dining experiences around.
If you choose to rent in Beverly Hills, you will have the option to strut through the upscale shops on Rodeo Drive, savor nature at Beverly Hills Gardens Park or Coldwater Canyon Park, and take the scenic route from Laurel Canyon to Malibu on Mulholland Drive. You will also be able to tour Greystone Mansion and Park, which has been featured in dozens of films including The Big Lebowski, Spider-Man, The Social Network, and There Will Be Blood. You might even spot a few celebrities on occasion.
Convenient to the 405 and I-10 as well as LAX, getting around from Beverly Hills is a breeze.
Learn more about living in Beverly Hills| Colleges & Universities | Distance | ||
|---|---|---|---|
| Colleges & Universities | Distance | ||
| Drive: | 8 min | 3.1 mi | |
| Drive: | 11 min | 4.7 mi | |
| Drive: | 12 min | 4.8 mi | |
| Drive: | 12 min | 4.8 mi |
Transportation options available in Beverly Hills include Westwood/Rancho Park, located 2.9 miles from 141 S Linden Dr Unit 203. 141 S Linden Dr Unit 203 is near Los Angeles International, located 11.8 miles or 21 minutes away, and Bob Hope, located 14.2 miles or 27 minutes away.
| Transit / Subway | Distance | ||
|---|---|---|---|
| Transit / Subway | Distance | ||
|
|
Drive: | 7 min | 2.9 mi |
| Drive: | 7 min | 3.0 mi | |
|
|
Drive: | 8 min | 3.3 mi |
|
|
Drive: | 9 min | 3.7 mi |
|
|
Drive: | 10 min | 5.3 mi |
| Commuter Rail | Distance | ||
|---|---|---|---|
| Commuter Rail | Distance | ||
|
|
Drive: | 22 min | 11.7 mi |
|
|
Drive: | 21 min | 12.0 mi |
|
|
Drive: | 24 min | 12.1 mi |
|
|
Drive: | 23 min | 12.3 mi |
|
|
Drive: | 26 min | 13.1 mi |
| Airports | Distance | ||
|---|---|---|---|
| Airports | Distance | ||
|
Los Angeles International
|
Drive: | 21 min | 11.8 mi |
|
Bob Hope
|
Drive: | 27 min | 14.2 mi |
Time and distance from 141 S Linden Dr Unit 203.
| Shopping Centers | Distance | ||
|---|---|---|---|
| Shopping Centers | Distance | ||
| Walk: | 5 min | 0.3 mi | |
| Walk: | 5 min | 0.3 mi | |
| Walk: | 9 min | 0.5 mi |
| Parks and Recreation | Distance | ||
|---|---|---|---|
| Parks and Recreation | Distance | ||
|
Virginia Robinson Gardens
|
Drive: | 6 min | 2.0 mi |
|
Mathias Botanical Garden
|
Drive: | 6 min | 2.7 mi |
|
Zimmer Children's Museum
|
Drive: | 5 min | 2.7 mi |
|
Hannah Carter Japanese Garden
|
Drive: | 8 min | 3.3 mi |
|
La Brea Tar Pits
|
Drive: | 6 min | 3.4 mi |
| Hospitals | Distance | ||
|---|---|---|---|
| Hospitals | Distance | ||
| Drive: | 5 min | 2.4 mi | |
| Drive: | 8 min | 3.0 mi | |
| Drive: | 8 min | 3.1 mi |
| Military Bases | Distance | ||
|---|---|---|---|
| Military Bases | Distance | ||
| Drive: | 22 min | 14.4 mi |
You May Also Like
Similar Rentals Nearby
-
-
-
-
-
-
-
-
-
-
1 / 33
What Are Walk Score®, Transit Score®, and Bike Score® Ratings?
Walk Score® measures the walkability of any address. Transit Score® measures access to public transit. Bike Score® measures the bikeability of any address.
What is a Sound Score Rating?
A Sound Score Rating aggregates noise caused by vehicle traffic, airplane traffic and local sources
