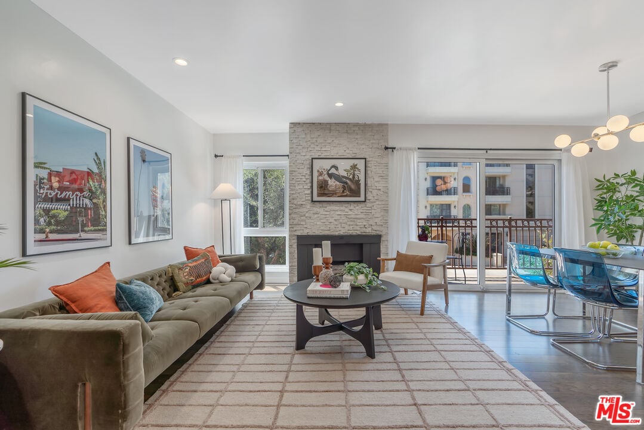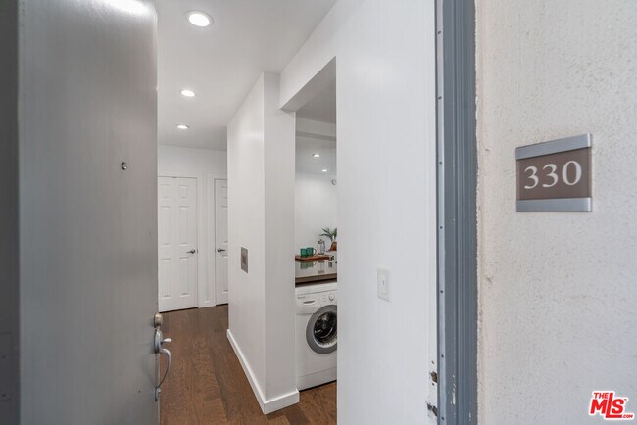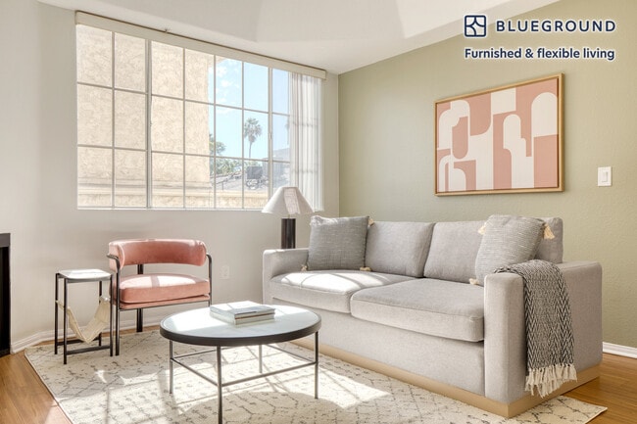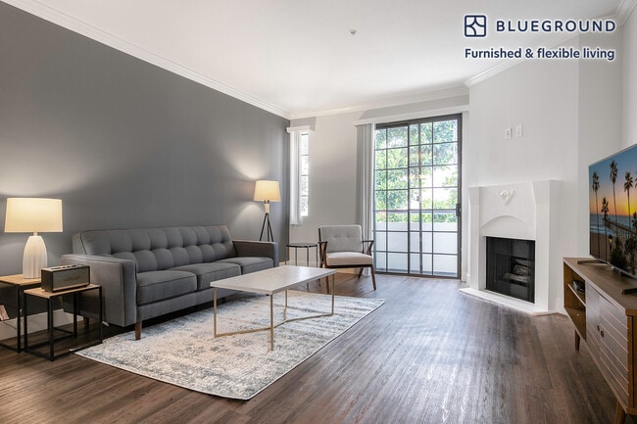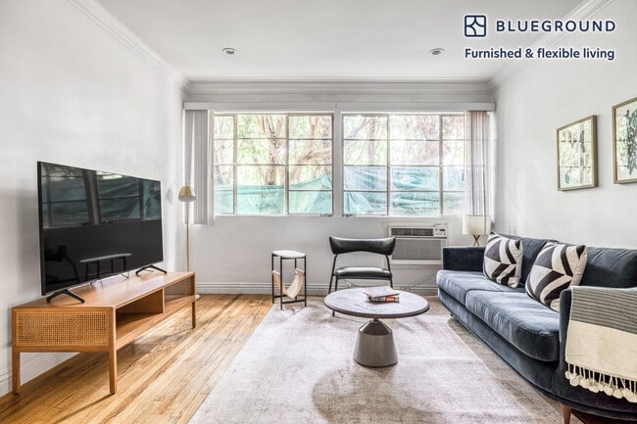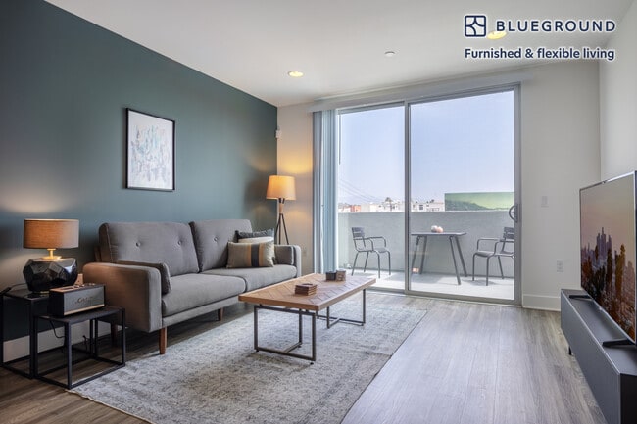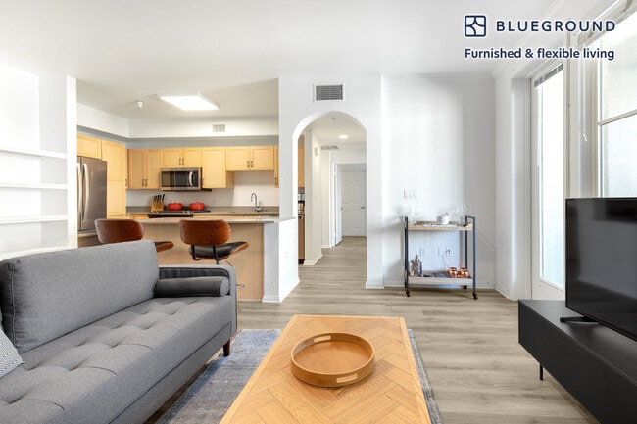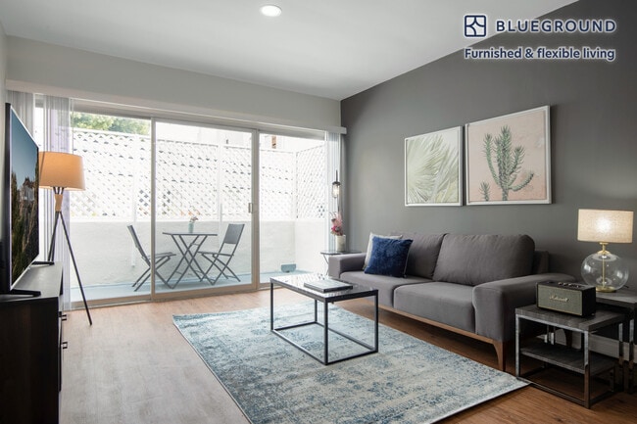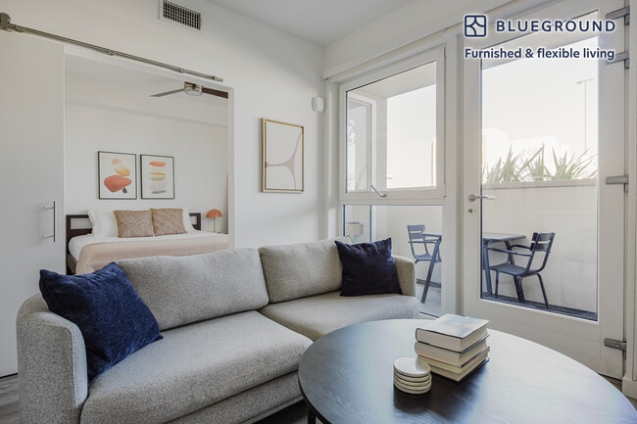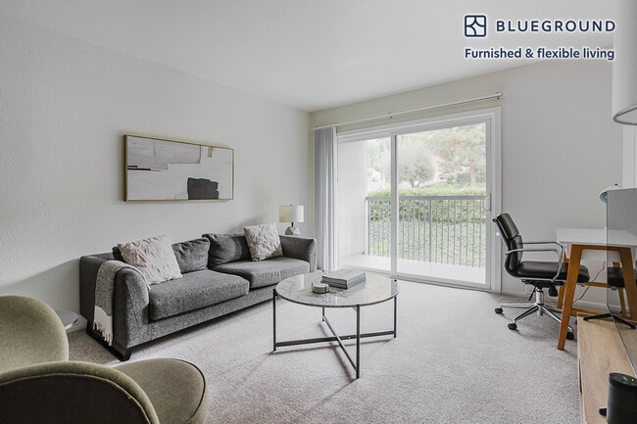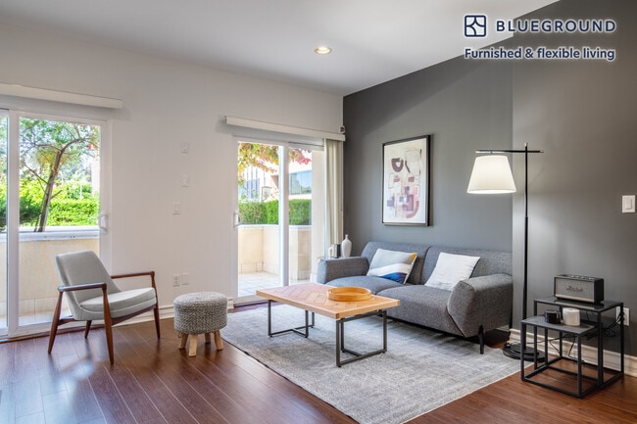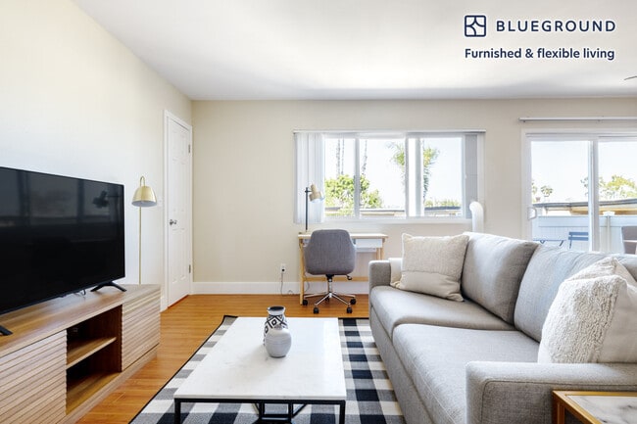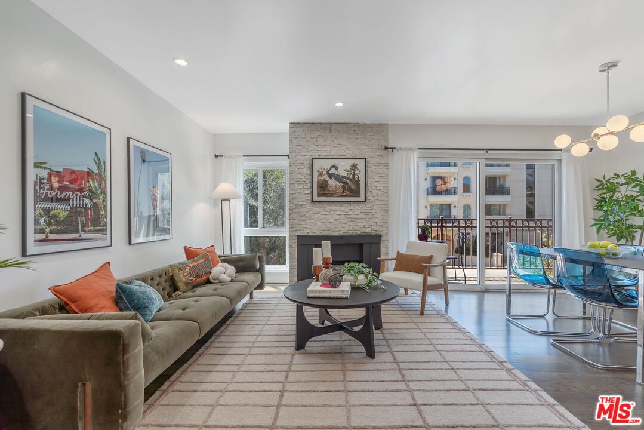141 S Clark Dr Unit 330
Los Angeles, CA 90048
-
Bedrooms
1
-
Bathrooms
1
-
Square Feet
770 sq ft
-
Available
Available Now
Highlights
- Fitness Center
- In Ground Pool
- Contemporary Architecture
- Wood Flooring
- End Unit
- Stone Countertops

About This Home
Located where West Hollywood, Beverly Hills, and Beverly Grove converge, this residence at the Rob Clark offers unbeatable access to LA's most coveted destinations. This stylish and spacious end-unit condo is conveniently located near Cedars-Sinai, Beverly Center and the eateries and shops on Robertson Blvd, 3rd St. and Beverly Blvd. This thoughtfully updated home boasts one of the largest one-bedroom floor plans in the building, with rich hickory wood floors, a gas fireplace, and expansive west-facing windows that fill the space with natural light. The open-concept layout flows from the dining area to a sleek kitchen outfitted with Caesarstone countertops, a breakfast bar, and stainless steel appliances, perfect for entertaining or unwinding after a busy day. The generously sized bedroom offers a walk-in closet plus bonus hallway storage, while the oversized private balcony is ideal for enjoying California sunsets. Additional perks include in-unit laundry and central HVAC. Residents enjoy access to a well-maintained building featuring a community pool, fitness center, and BBQ areas. Located in one of LA's most vibrant neighborhoods, you're near hotspots like Catch LA, Gracias Madre, The Henry, The Ivy, and Alfred Coffee, with boutiques, grocery stores, and everyday essentials all nearby. Sophistication, convenience, and comfort converge in this modern urban retreat. MLS# 25592751
141 S Clark Dr is a condo located in Los Angeles County and the 90048 ZIP Code.
Home Details
Home Type
Year Built
Bedrooms and Bathrooms
Flooring
Home Design
Home Security
Interior Spaces
Kitchen
Laundry
Listing and Financial Details
Lot Details
Outdoor Features
Parking
Pool
Utilities
Community Details
Amenities
Overview
Pet Policy
Recreation
Security
Fees and Policies
The fees below are based on community-supplied data and may exclude additional fees and utilities.
Pet policies are negotiable.
Contact
- Listed by Tiffany Chin | Keller Williams Larchmont
- Phone Number
- Contact
-
Source
 MLS(TM)/CLAW
MLS(TM)/CLAW
- Washer/Dryer
- Washer/Dryer Hookup
- Dishwasher
- Disposal
- Microwave
- Refrigerator
- Hardwood Floors
- Tile Floors
- Views
- Walk-In Closets
- Controlled Access
- Fitness Center
- Pool
Ranked by many as one of the top neighborhoods in Los Angeles, Mid-City West, sometimes known as "Midtown," features some of the most fascinating areas in one locale. Found in the heart of metropolitan LA affluence, Midtown lies 3 miles east of Beverly Hills in the Mid-Wilshire district.
With a young and hip vibe, Midtown draws residents who want to experience LA to the max. You find trendy fashionistas shopping at the Beverly Center or in luxe boutiques along Melrose Avenue. Indie film buffs go to the historical Silent Movie Theatre for strange on-screen gems. Celebrity fans line up outside CBS Studios or dine at exclusive restaurants in hopes of catching a glimpse. Art enthusiasts visit Midtown's Art Deco area where you see mammoth Ice Age fossils at the La Brea Tar Pits.
The melting pot culture of Midtown ignites this rare neighborhood, making it a prime location for everything LA has to offer.
Learn more about living in Hancock Park| Colleges & Universities | Distance | ||
|---|---|---|---|
| Colleges & Universities | Distance | ||
| Drive: | 11 min | 4.6 mi | |
| Drive: | 9 min | 4.7 mi | |
| Drive: | 10 min | 5.0 mi | |
| Drive: | 15 min | 5.7 mi |
Transportation options available in Los Angeles include Culver City, located 3.5 miles from 141 S Clark Dr Unit 330. 141 S Clark Dr Unit 330 is near Los Angeles International, located 11.2 miles or 22 minutes away, and Bob Hope, located 13.0 miles or 25 minutes away.
| Transit / Subway | Distance | ||
|---|---|---|---|
| Transit / Subway | Distance | ||
|
|
Drive: | 8 min | 3.5 mi |
|
|
Drive: | 9 min | 4.0 mi |
|
|
Drive: | 8 min | 4.1 mi |
|
|
Drive: | 11 min | 4.5 mi |
|
|
Drive: | 9 min | 4.6 mi |
| Commuter Rail | Distance | ||
|---|---|---|---|
| Commuter Rail | Distance | ||
|
|
Drive: | 18 min | 9.3 mi |
|
|
Drive: | 20 min | 9.5 mi |
|
|
Drive: | 20 min | 10.6 mi |
|
|
Drive: | 21 min | 10.9 mi |
|
|
Drive: | 23 min | 11.9 mi |
| Airports | Distance | ||
|---|---|---|---|
| Airports | Distance | ||
|
Los Angeles International
|
Drive: | 22 min | 11.2 mi |
|
Bob Hope
|
Drive: | 25 min | 13.0 mi |
Time and distance from 141 S Clark Dr Unit 330.
| Shopping Centers | Distance | ||
|---|---|---|---|
| Shopping Centers | Distance | ||
| Walk: | 10 min | 0.6 mi | |
| Walk: | 11 min | 0.6 mi | |
| Walk: | 12 min | 0.6 mi |
| Parks and Recreation | Distance | ||
|---|---|---|---|
| Parks and Recreation | Distance | ||
|
Zimmer Children's Museum
|
Drive: | 3 min | 1.5 mi |
|
La Brea Tar Pits
|
Drive: | 4 min | 2.2 mi |
|
Virginia Robinson Gardens
|
Drive: | 7 min | 2.5 mi |
|
Runyon Canyon
|
Drive: | 10 min | 4.1 mi |
|
Franklin Canyon Park
|
Drive: | 16 min | 4.8 mi |
| Hospitals | Distance | ||
|---|---|---|---|
| Hospitals | Distance | ||
| Walk: | 7 min | 0.4 mi | |
| Drive: | 3 min | 1.9 mi | |
| Drive: | 4 min | 2.1 mi |
| Military Bases | Distance | ||
|---|---|---|---|
| Military Bases | Distance | ||
| Drive: | 22 min | 12.8 mi |
You May Also Like
Similar Rentals Nearby
-
-
1 / 16
-
-
1 / 18
-
-
1 / 18
-
-
-
1 / 29
-
What Are Walk Score®, Transit Score®, and Bike Score® Ratings?
Walk Score® measures the walkability of any address. Transit Score® measures access to public transit. Bike Score® measures the bikeability of any address.
What is a Sound Score Rating?
A Sound Score Rating aggregates noise caused by vehicle traffic, airplane traffic and local sources
