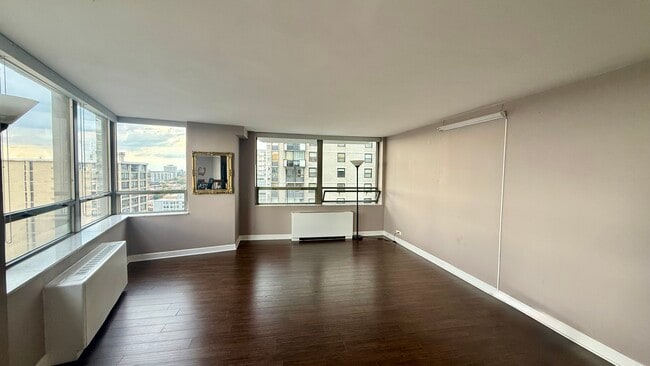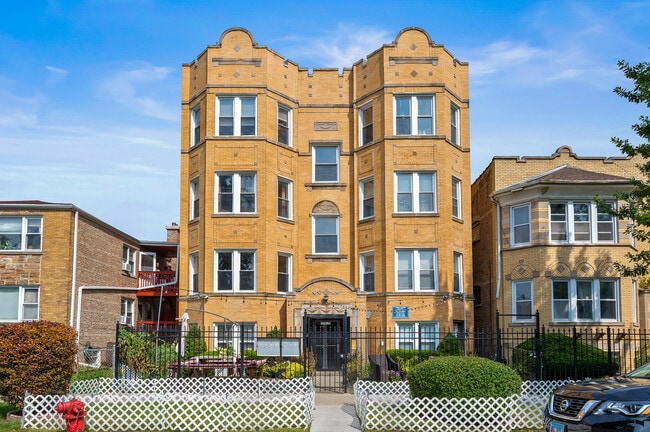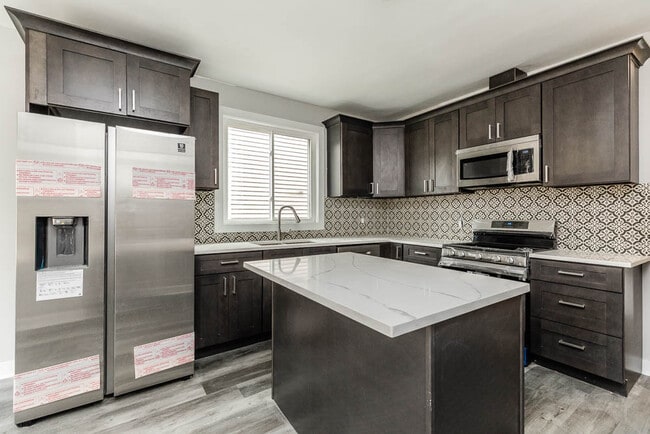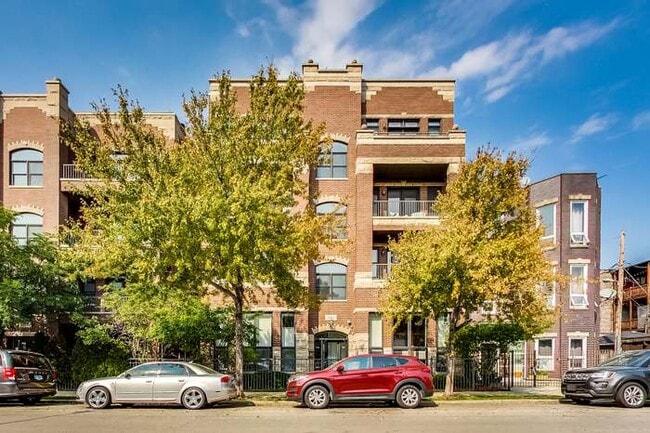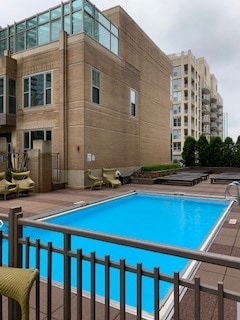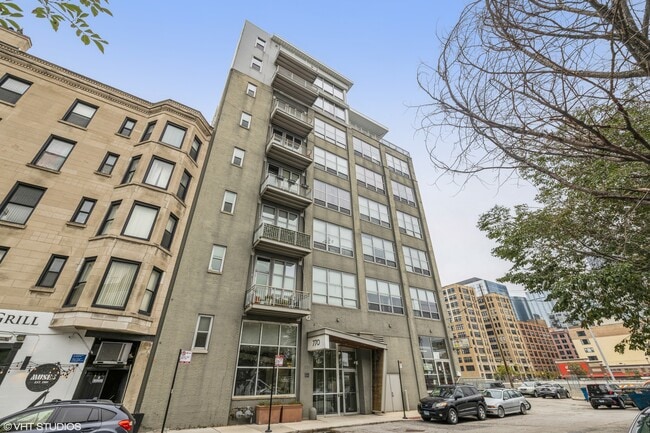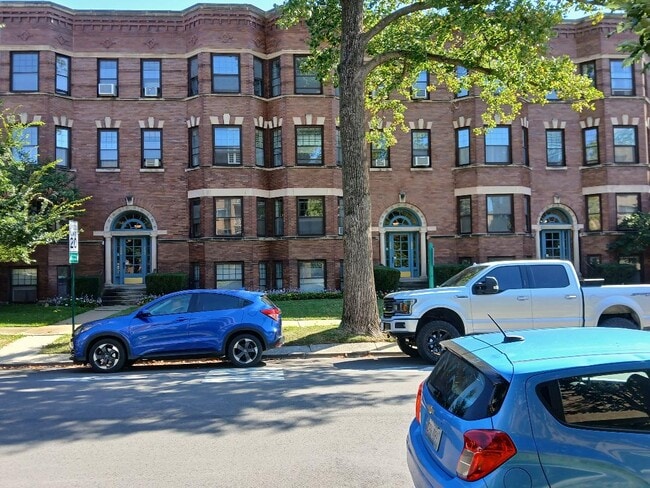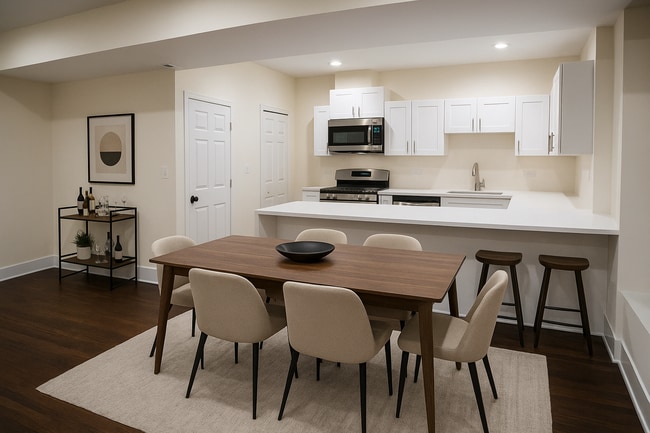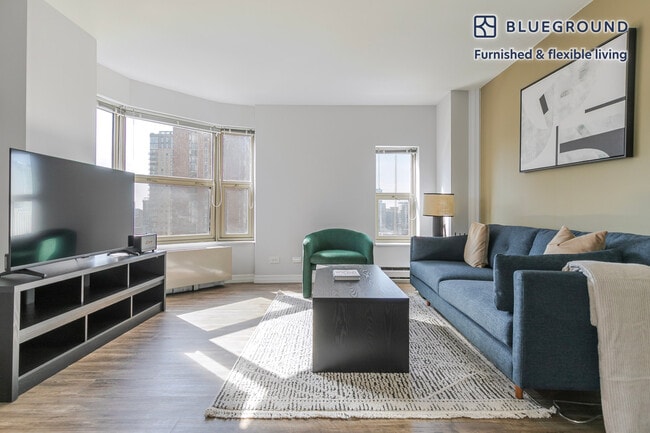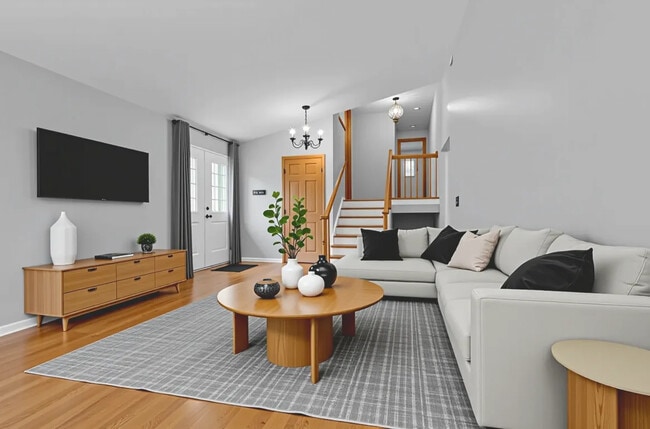1408 Central St Unit 3N
Evanston, IL 60201
-
Bedrooms
2
-
Bathrooms
1
-
Square Feet
900 sq ft
-
Available
Available Now
Highlights
- Lock-and-Leave Community
- Wood Flooring
- Granite Countertops
- Historic or Period Millwork
- Resident Manager or Management On Site
- Laundry Room

About This Home
This bright and inviting top-floor unit offers an unbeatable Evanston location! Enjoy being right across from Ryan Field,just a 7-minute walk to the Metra,and a 20-minute walk to Northwestern University. You're also conveniently close to the Central Purple Line and downtown Evanston,making commuting a breeze. Nestled near Evanston's charming Central Street neighborhood,you'll love strolling to its cozy cafes,rustic eateries,and boutique shops. Inside,the home features hardwood floors,crown molding,oversized baseboards,granite countertops,and a subway tile backsplash,along with some updated cabinetry. Additional highlights include newly installed security cameras,FREE laundry,and pet-friendly living. Cabinet installation will be completed prior to move-in. The second bedroom can also be painted upon request before move-in. MLS# MRD12496706 Based on information submitted to the MLS GRID as of [see last changed date above]. All data is obtained from various sources and may not have been verified by broker or MLS GRID. Supplied Open House Information is subject to change without notice. All information should be independently reviewed and verified for accuracy. Properties may or may not be listed by the office/agent presenting the information. Some IDX listings have been excluded from this website. Prices displayed on all Sold listings are the Last Known Listing Price and may not be the actual selling price.
1408 Central St is a condo located in Cook County and the 60201 ZIP Code.
Home Details
Home Type
Year Built
Basement
Bedrooms and Bathrooms
Flooring
Home Design
Home Security
Interior Spaces
Kitchen
Laundry
Listing and Financial Details
Schools
Utilities
Community Details
Amenities
Overview
Pet Policy
Security
Fees and Policies
The fees below are based on community-supplied data and may exclude additional fees and utilities.
- Dogs Allowed
-
Fees not specified
- Cats Allowed
-
Fees not specified
Contact
- Listed by Johnpaul Salcedo | Coldwell Banker Realty
- Phone Number
- Contact
-
Source
 Midwest Real Estate Data LLC
Midwest Real Estate Data LLC
- Dishwasher
- Refrigerator
Everything you’ll ever need is right here in Evanston, Illinois. This diversified city boasts pristine public schools, community parks, and glistening views of Lake Michigan. Situated on the lake’s shoreline in northeast Illinois, Evanston is located just 14 miles north of Chicago, a great perk for commuters or lovers of the Windy City.
A staple to the community, Northwestern University offers a beautiful lakefront campus that adds to the community’s focus on quality education, also supported by the great public schools in the Evanston/Skokie School District 65. A long strip of community parks reside on either side of the river that travels through Evanston, branching from Wilmette Harbor off of Lake Michigan. From athletic courts and biking trails to playgrounds and lush lawns, these parks offer a multitude of opportunities to enjoy the great outdoors while overlooking Evanston’s rushing river.
Learn more about living in Evanston| Colleges & Universities | Distance | ||
|---|---|---|---|
| Colleges & Universities | Distance | ||
| Drive: | 3 min | 1.5 mi | |
| Drive: | 11 min | 5.7 mi | |
| Drive: | 12 min | 6.4 mi | |
| Drive: | 15 min | 7.0 mi |
Transportation options available in Evanston include Central Station (Purple Line), located 0.3 mile from 1408 Central St Unit 3N. 1408 Central St Unit 3N is near Chicago O'Hare International, located 14.9 miles or 28 minutes away, and Chicago Midway International, located 26.4 miles or 40 minutes away.
| Transit / Subway | Distance | ||
|---|---|---|---|
| Transit / Subway | Distance | ||
|
|
Walk: | 5 min | 0.3 mi |
|
|
Walk: | 16 min | 0.8 mi |
|
|
Walk: | 16 min | 0.9 mi |
|
|
Drive: | 2 min | 1.3 mi |
|
|
Drive: | 3 min | 1.8 mi |
| Commuter Rail | Distance | ||
|---|---|---|---|
| Commuter Rail | Distance | ||
|
|
Walk: | 7 min | 0.4 mi |
|
|
Drive: | 2 min | 1.4 mi |
|
|
Drive: | 3 min | 1.9 mi |
|
|
Drive: | 3 min | 2.2 mi |
|
|
Drive: | 5 min | 3.0 mi |
| Airports | Distance | ||
|---|---|---|---|
| Airports | Distance | ||
|
Chicago O'Hare International
|
Drive: | 28 min | 14.9 mi |
|
Chicago Midway International
|
Drive: | 40 min | 26.4 mi |
Time and distance from 1408 Central St Unit 3N.
| Shopping Centers | Distance | ||
|---|---|---|---|
| Shopping Centers | Distance | ||
| Walk: | 17 min | 0.9 mi | |
| Drive: | 3 min | 1.6 mi | |
| Drive: | 3 min | 1.8 mi |
| Parks and Recreation | Distance | ||
|---|---|---|---|
| Parks and Recreation | Distance | ||
|
Grosse Point Lighthouse
|
Walk: | 14 min | 0.8 mi |
|
Dearborn Observatory
|
Drive: | 2 min | 1.1 mi |
|
Ladd Arboretum and Evanston Ecology Center
|
Drive: | 2 min | 1.2 mi |
|
Shakespeare Garden
|
Drive: | 2 min | 1.3 mi |
|
Merrick Rose Garden
|
Drive: | 3 min | 2.0 mi |
| Hospitals | Distance | ||
|---|---|---|---|
| Hospitals | Distance | ||
| Walk: | 9 min | 0.5 mi | |
| Drive: | 5 min | 3.3 mi | |
| Drive: | 13 min | 7.1 mi |
| Military Bases | Distance | ||
|---|---|---|---|
| Military Bases | Distance | ||
| Drive: | 29 min | 16.4 mi | |
| Drive: | 31 min | 22.7 mi |
You May Also Like
Similar Rentals Nearby
-
-
-
-
-
-
-
-
-
1 / 25
-
What Are Walk Score®, Transit Score®, and Bike Score® Ratings?
Walk Score® measures the walkability of any address. Transit Score® measures access to public transit. Bike Score® measures the bikeability of any address.
What is a Sound Score Rating?
A Sound Score Rating aggregates noise caused by vehicle traffic, airplane traffic and local sources





