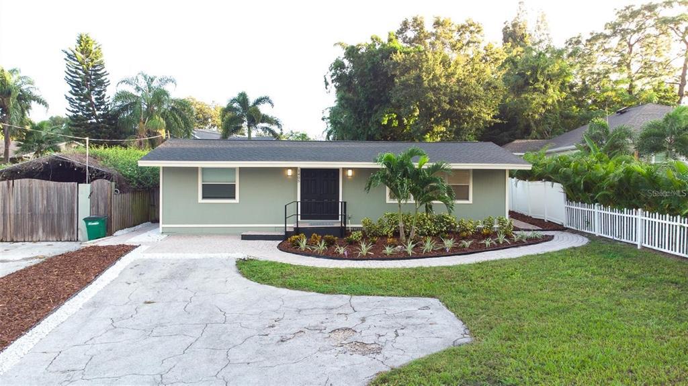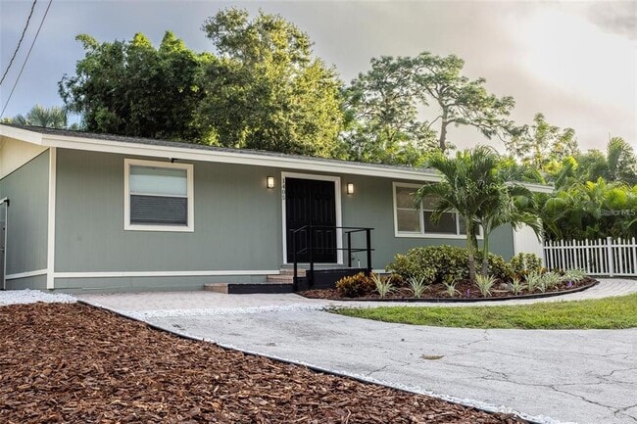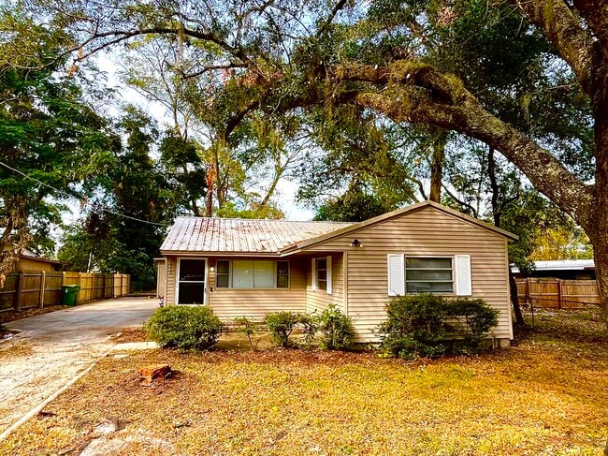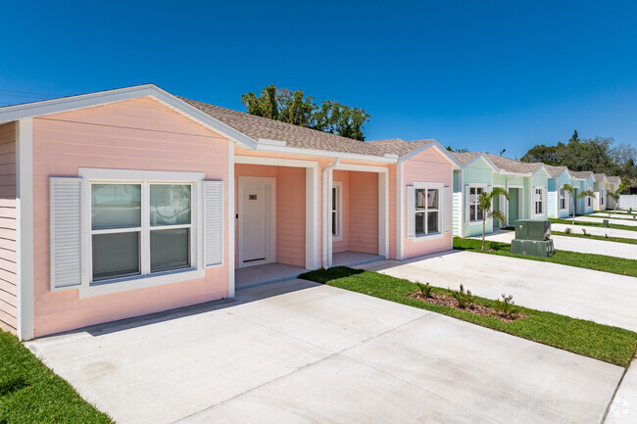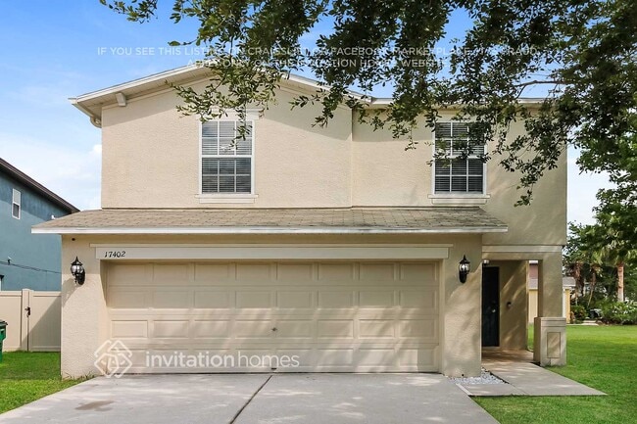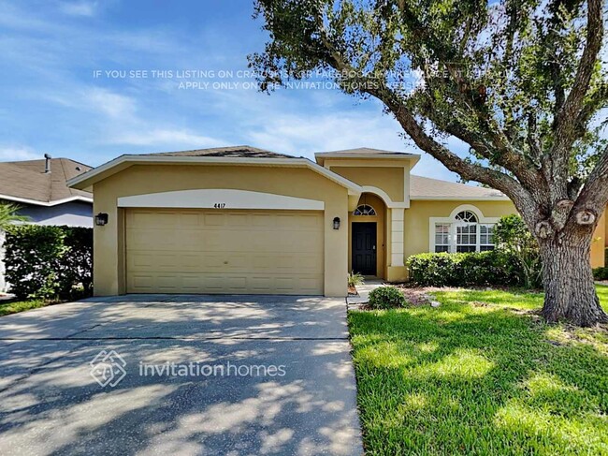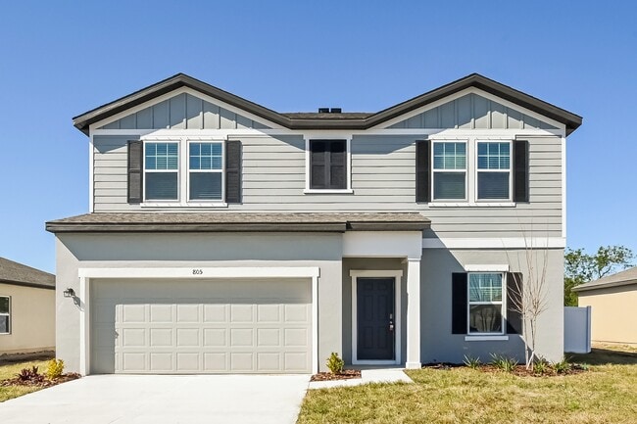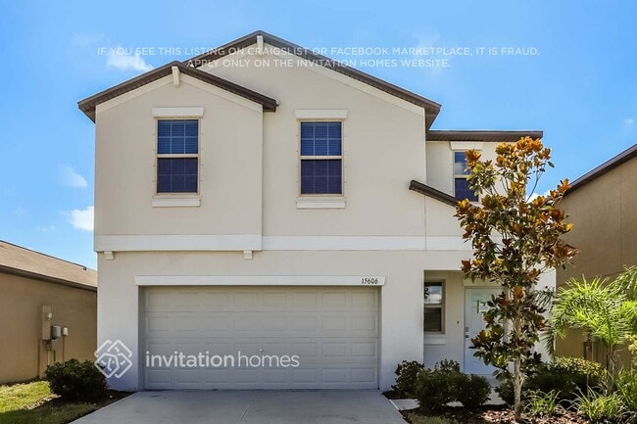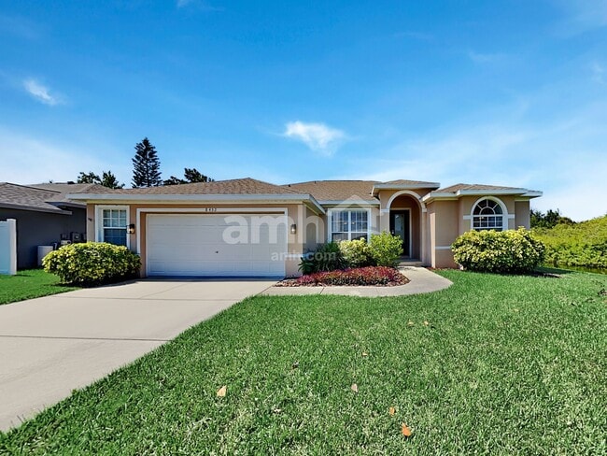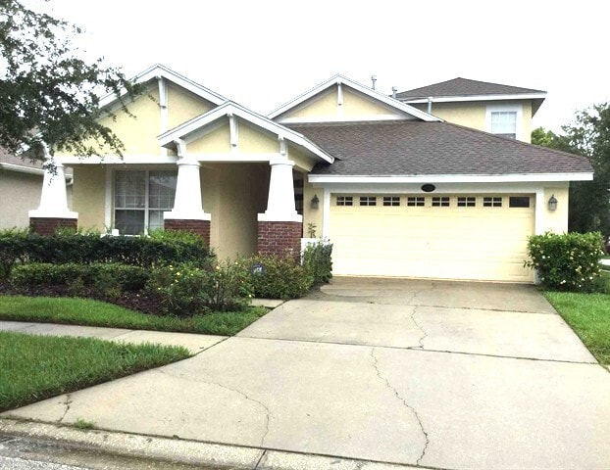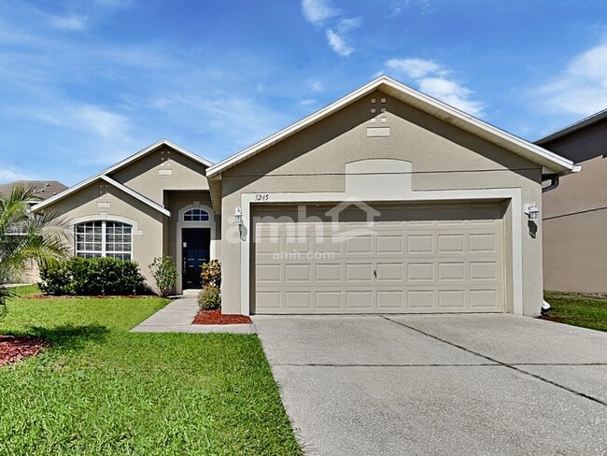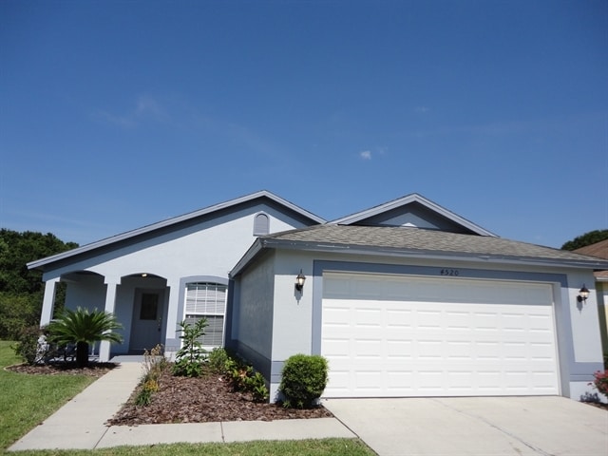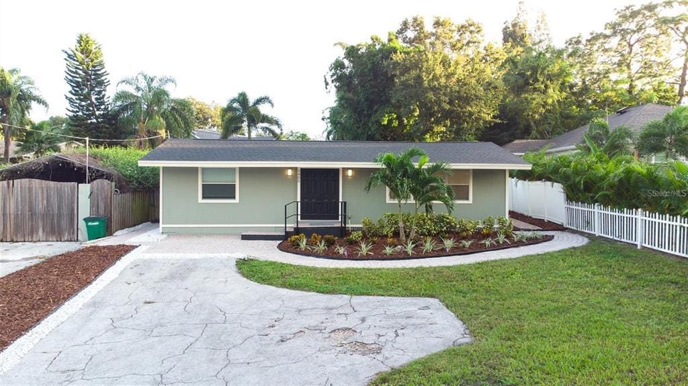1405 10th St S
Safety Harbor, FL 34695
-
Bedrooms
3
-
Bathrooms
2
-
Square Feet
1,466 sq ft
-
Available
Available Now
Highlights
- Vaulted Ceiling
- Main Floor Primary Bedroom
- Garden View
- Bonus Room
- Great Room
- Granite Countertops

About This Home
Welcome to Harbor Hill - Safety Harbor's newest rental property! This three bedroom,two bath modern home is move-in ready and fully remodeled. Vaulted ceilings and fresh neutral paint create an open atmosphere with easy-to-maintain luxury vinyl flooring throughout. The great room is full of natural light with an electric fireplace that provides a cozy ambiance. The kitchen showcases new cabinetry,marble countertops,new stainless steel appliances,a full pantry and open shelving. The primary suite has a view of the backyard terrace and its own updated bathroom with dual shower heads. Two additional bedrooms with recessed lighting and full size closets are separated by the guest bathroom that includes a shower/tub combo and private water closet. An air-conditioned bonus room is located at the end of the hallway and can be used as an office,4th bedroom,media room or storage. A brand new washer and dryer are included for your convenience in your indoor laundry room. The outdoor patio is ready for entertaining friends during game night or relaxing with mocktails. Enjoy the fully fenced backyard that is surrounded by beautiful zero maintenance landscaping,as lawn service is included in rent. Located a short drive to Main Street where you can find award-winning restaurants,3rd Friday street celebrations,holiday festivals and weekend farmer's markets. MLS# TB8440524
1405 10th St S is a house located in Pinellas County and the 34695 ZIP Code. This area is served by the Pinellas attendance zone.
Home Details
Home Type
Year Built
Bedrooms and Bathrooms
Eco-Friendly Details
Interior Spaces
Kitchen
Laundry
Listing and Financial Details
Lot Details
Outdoor Features
Schools
Utilities
Views
Community Details
Overview
Pet Policy
Fees and Policies
The fees below are based on community-supplied data and may exclude additional fees and utilities.
- Dogs Allowed
-
Fees not specified
-
Restrictions:No aggressive breeds: Pit Bull,Bull Terrier,Rottweiler,Doberman and German Shepherd. Show proof of updated vaccines and weight.
- Cats Allowed
-
Fees not specified
-
Restrictions:No aggressive breeds: Pit Bull,Bull Terrier,Rottweiler,Doberman and German Shepherd. Show proof of updated vaccines and weight.
Contact
- Listed by Stephanie Hensley | RE/MAX REALTEC GROUP INC
- Phone Number
- Contact
-
Source
 Stellar MLS
Stellar MLS
- Fireplace
Nestled on a peninsula off the Old Tampa Bay, Greater Safety Harbor South is a centrally located neighborhood with a resort-like feel. The neighborhood is situated just 20 miles north of Saint Petersburg, less than 10 miles west of Clearwater, and about 20 miles west of Tampa. Picturesque waterfront parks and beaches like Philippe Park, Safety Harbor Waterfront Park, and Veterans Memorial Marina Park allow residents to enjoy bayfront views and adventures on the water. Main Street is the heart of the community. Residents enjoy a variety of restaurants encompassing everything from seafood to sandwiches as well as locally owned boutiques and shops. The rest of the peaceful town is made up of residential areas offering an assortment of rental choices including bayfront homes and luxurious apartments.
Learn more about living in Greater Safety Harbor South| Colleges & Universities | Distance | ||
|---|---|---|---|
| Colleges & Universities | Distance | ||
| Drive: | 6 min | 3.1 mi | |
| Drive: | 11 min | 7.6 mi | |
| Drive: | 20 min | 11.8 mi | |
| Drive: | 19 min | 12.0 mi |
 The GreatSchools Rating helps parents compare schools within a state based on a variety of school quality indicators and provides a helpful picture of how effectively each school serves all of its students. Ratings are on a scale of 1 (below average) to 10 (above average) and can include test scores, college readiness, academic progress, advanced courses, equity, discipline and attendance data. We also advise parents to visit schools, consider other information on school performance and programs, and consider family needs as part of the school selection process.
The GreatSchools Rating helps parents compare schools within a state based on a variety of school quality indicators and provides a helpful picture of how effectively each school serves all of its students. Ratings are on a scale of 1 (below average) to 10 (above average) and can include test scores, college readiness, academic progress, advanced courses, equity, discipline and attendance data. We also advise parents to visit schools, consider other information on school performance and programs, and consider family needs as part of the school selection process.
View GreatSchools Rating Methodology
Data provided by GreatSchools.org © 2025. All rights reserved.
You May Also Like
Similar Rentals Nearby
What Are Walk Score®, Transit Score®, and Bike Score® Ratings?
Walk Score® measures the walkability of any address. Transit Score® measures access to public transit. Bike Score® measures the bikeability of any address.
What is a Sound Score Rating?
A Sound Score Rating aggregates noise caused by vehicle traffic, airplane traffic and local sources
