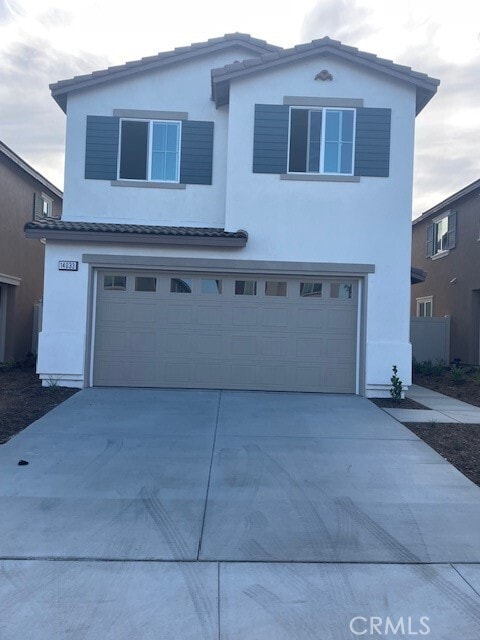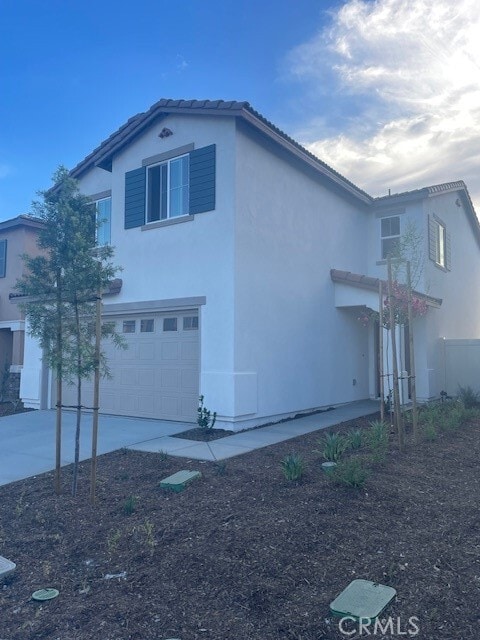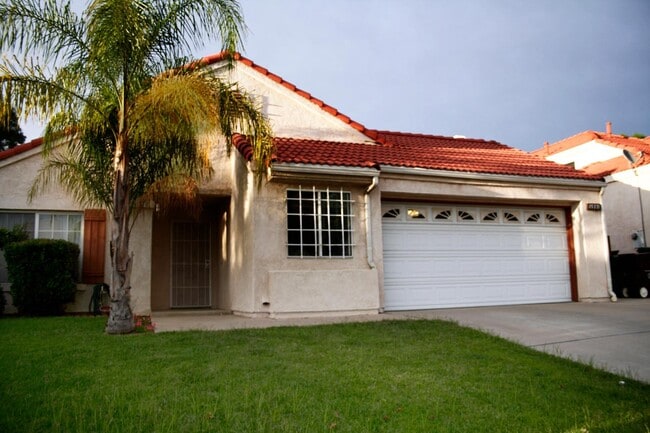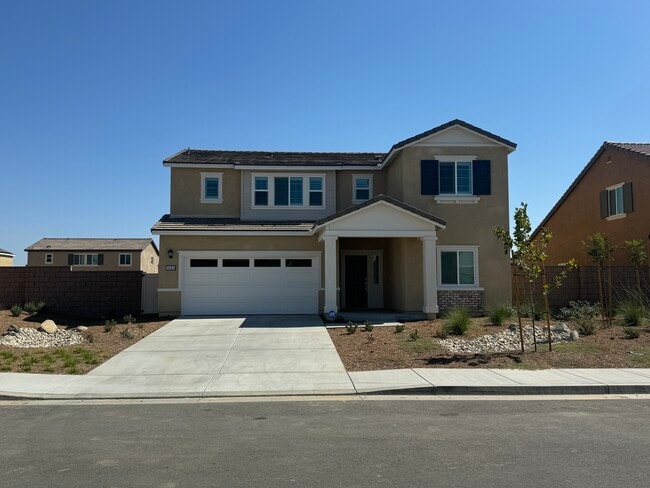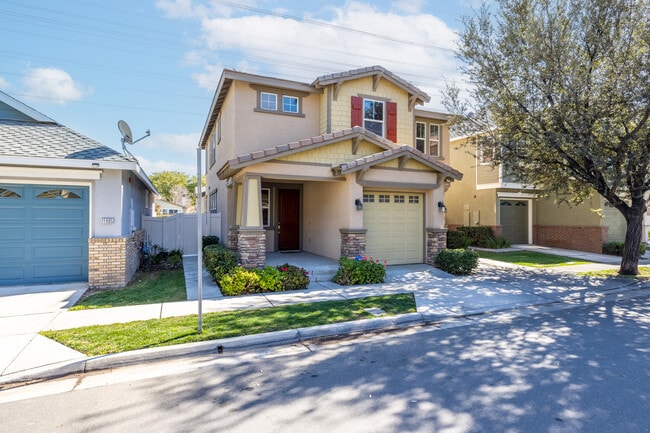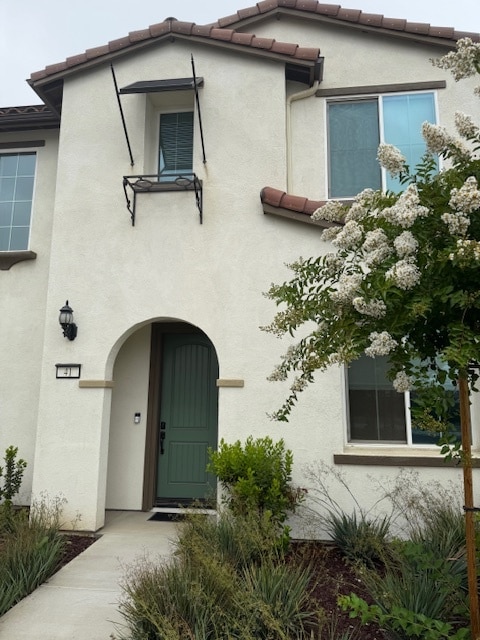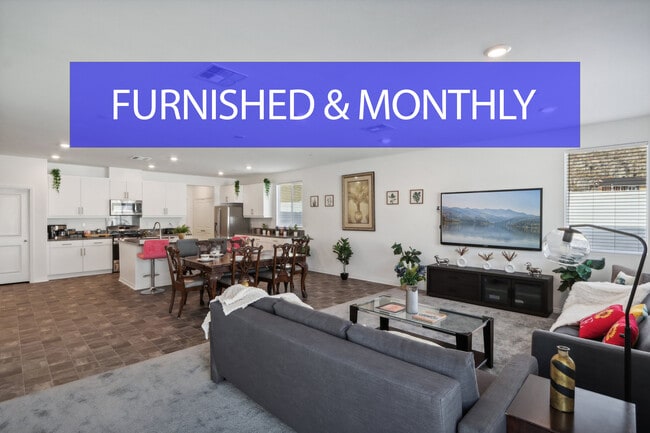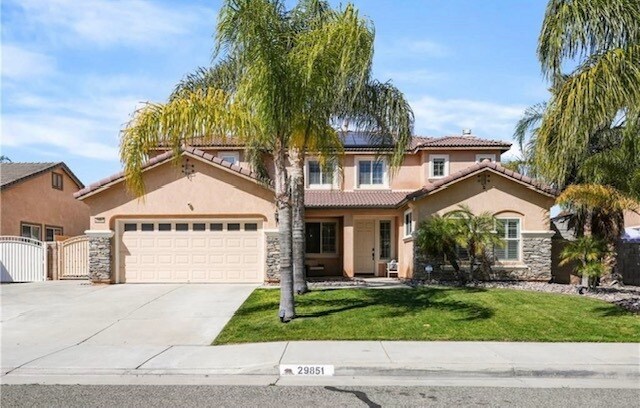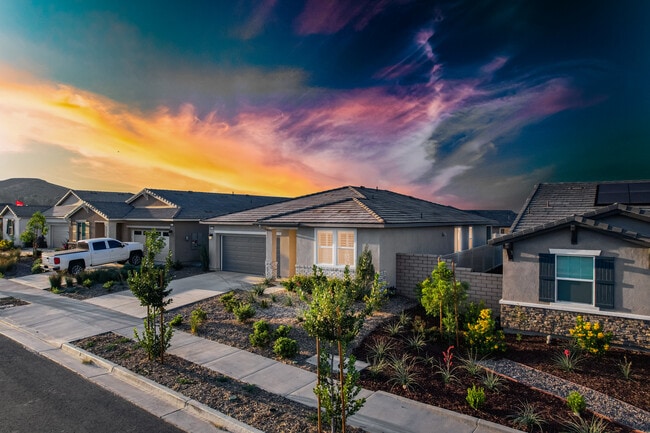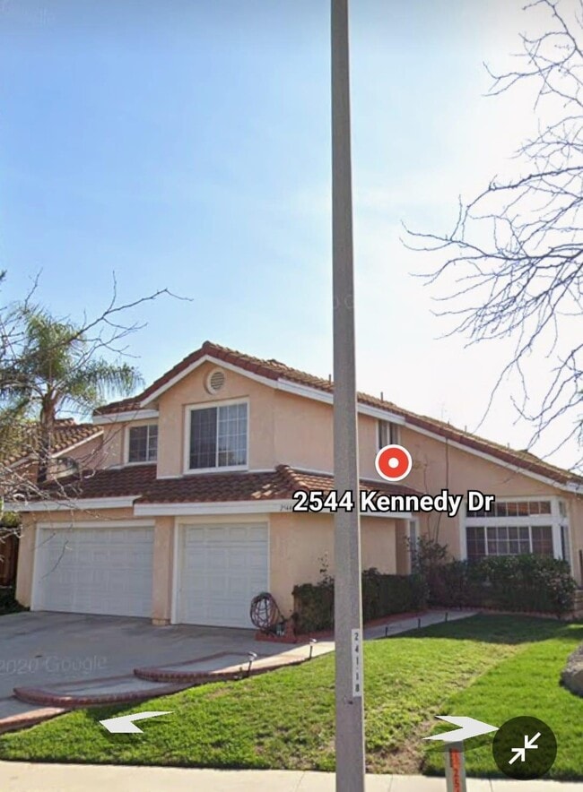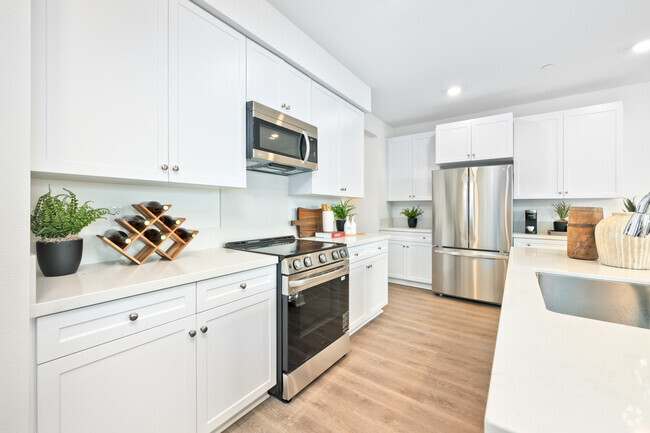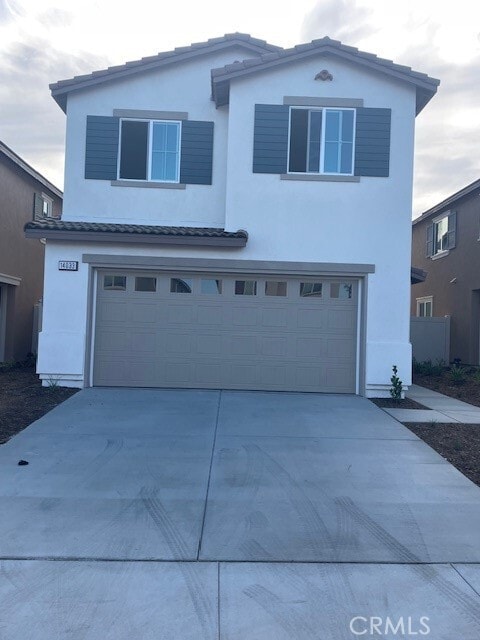14033 Starlene St
Moreno Valley, CA 92555
-
Bedrooms
4
-
Bathrooms
3
-
Square Feet
1,725 sq ft
-
Available
Available Now
Highlights
- Fitness Center
- Built in 2025 | Under Construction
- View of Hills
- Clubhouse
- Traditional Architecture
- Stone Countertops

About This Home
Step into this beautiful, brand-new home, thoughtfully designed for modern living with a spacious, open-concept layout. The great room flows gracefully into the stylish kitchen and inviting dining area—perfect for entertaining family and friends. Interior Features: Modern kitchen with pantry, granite countertops, large island, and stainless steel appliances (gas range/oven, microwave, dishwasher) Recessed lighting throughout the home Walk-in closet in the master bedroom East-facing for abundant natural light and enhanced energy efficiency Comfort & Efficiency: Central air and heating (HVAC system) Newly installed solar panels to help reduce electricity costs Tankless water heater for endless, on-demand hot water and additional energy savings Doorbell for everyday convenience Smart Home Package: “Home is Connected†system for remote access and control Motion-activated lights for added convenience and security Smart sprinkler system for easy, automated lawn care Parking & Community: Parking for up to 4 cars, plus additional guest parking available Access to a community park and basketball court Prime Location: Easy access to CA-60 and CA-215 freeways for effortless commuting Close proximity to Costco, Sam’s Club, Walmart Supercenter, Moreno Valley Mall, and Target This home blends style, comfort, intelligent features, energy efficiency, and a prime location—making it the perfect place for you to call home! MLS# IV25195402
14033 Starlene St is a house located in Riverside County and the 92555 ZIP Code. This area is served by the Moreno Valley Unified attendance zone.
Home Details
Home Type
Year Built
Accessible Home Design
Bedrooms and Bathrooms
Eco-Friendly Details
Flooring
Home Design
Interior Spaces
Kitchen
Laundry
Listing and Financial Details
Lot Details
Outdoor Features
Parking
Utilities
Views
Community Details
Amenities
Overview
Pet Policy
Recreation
Fees and Policies
The fees below are based on community-supplied data and may exclude additional fees and utilities.
Pet policies are negotiable.
- Dogs Allowed
-
Fees not specified
- Cats Allowed
-
Fees not specified
- Parking
-
Covered--
-
Other--
-
Garage--
Details
Lease Options
-
12 Months
Contact
- Listed by ALEX JUAREZ | WERE REAL ESTATE
- Phone Number
- Contact
-
Source
 California Regional Multiple Listing Service
California Regional Multiple Listing Service
- Washer/Dryer Hookup
- Air Conditioning
- Heating
- Fireplace
- Dishwasher
- Microwave
- Range
- Carpet
- Vinyl Flooring
- Clubhouse
- Patio
- Fitness Center
The eastern part of Moreno Valley sits on the edge of wilderness near the San Bernardino Mountains. You’ll find most of the area’s rental options closer to the center of the city. Modern housing developments offer up single-family homes in Mediterranean and SoCal styles along with upscale apartments. Residents enjoy warm, sunny weather most of the year, and there are plenty of community parks and green spaces in the area. Moreno Valley Freeway houses both big-box stores and national chains, while more local fare can be found closer to the center of the city. Lake Perris Recreation Area is a major attraction of Moreno Valley East and provides miles of walking trails. Los Angeles is 65 miles to the west, or an hour’s drive via Interstate 10.
Learn more about living in Moreno Valley East| Colleges & Universities | Distance | ||
|---|---|---|---|
| Colleges & Universities | Distance | ||
| Drive: | 7 min | 3.8 mi | |
| Drive: | 20 min | 12.1 mi | |
| Drive: | 26 min | 13.9 mi | |
| Drive: | 27 min | 15.5 mi |
 The GreatSchools Rating helps parents compare schools within a state based on a variety of school quality indicators and provides a helpful picture of how effectively each school serves all of its students. Ratings are on a scale of 1 (below average) to 10 (above average) and can include test scores, college readiness, academic progress, advanced courses, equity, discipline and attendance data. We also advise parents to visit schools, consider other information on school performance and programs, and consider family needs as part of the school selection process.
The GreatSchools Rating helps parents compare schools within a state based on a variety of school quality indicators and provides a helpful picture of how effectively each school serves all of its students. Ratings are on a scale of 1 (below average) to 10 (above average) and can include test scores, college readiness, academic progress, advanced courses, equity, discipline and attendance data. We also advise parents to visit schools, consider other information on school performance and programs, and consider family needs as part of the school selection process.
View GreatSchools Rating Methodology
Data provided by GreatSchools.org © 2025. All rights reserved.
You May Also Like
Similar Rentals Nearby
What Are Walk Score®, Transit Score®, and Bike Score® Ratings?
Walk Score® measures the walkability of any address. Transit Score® measures access to public transit. Bike Score® measures the bikeability of any address.
What is a Sound Score Rating?
A Sound Score Rating aggregates noise caused by vehicle traffic, airplane traffic and local sources
