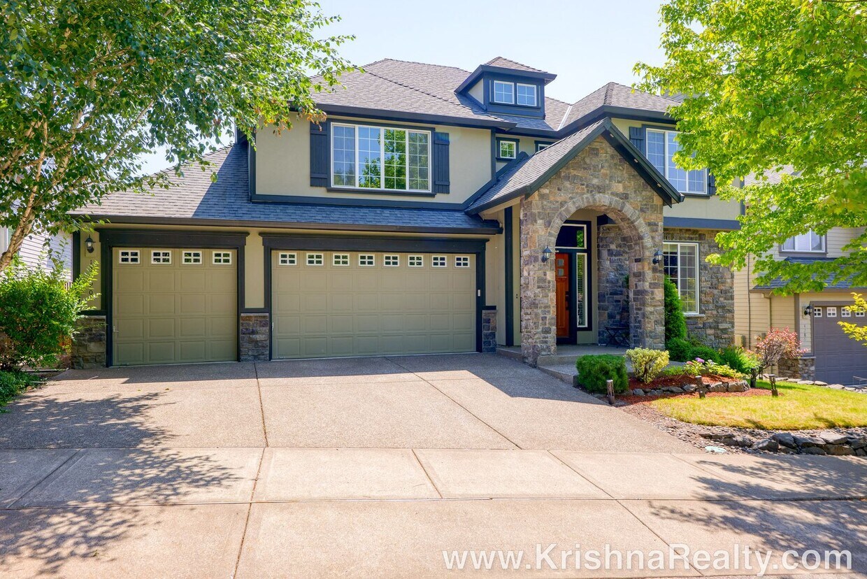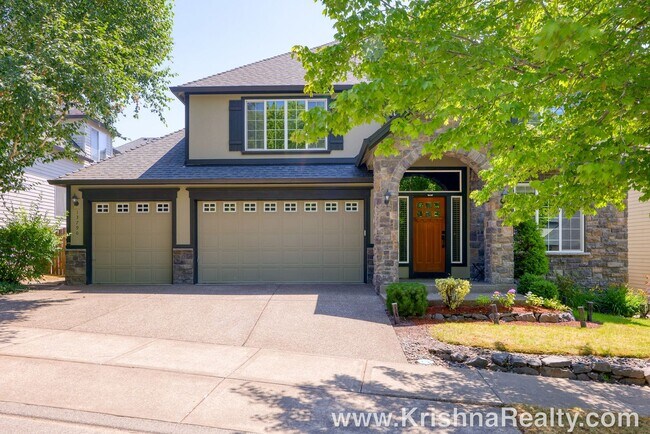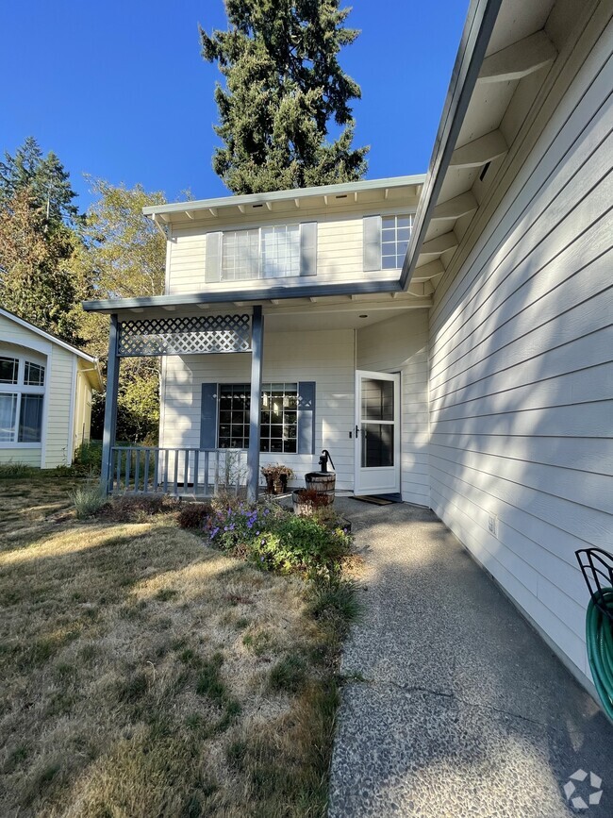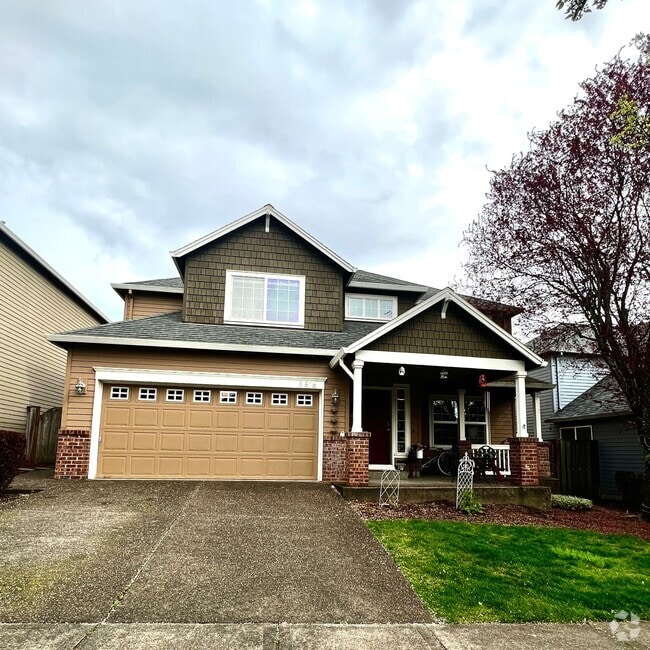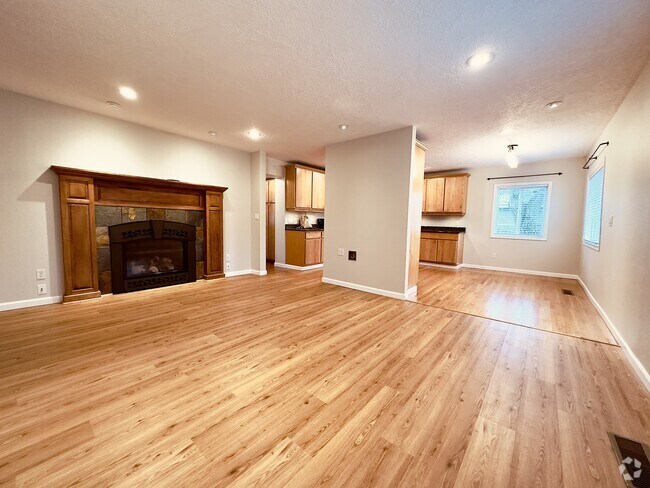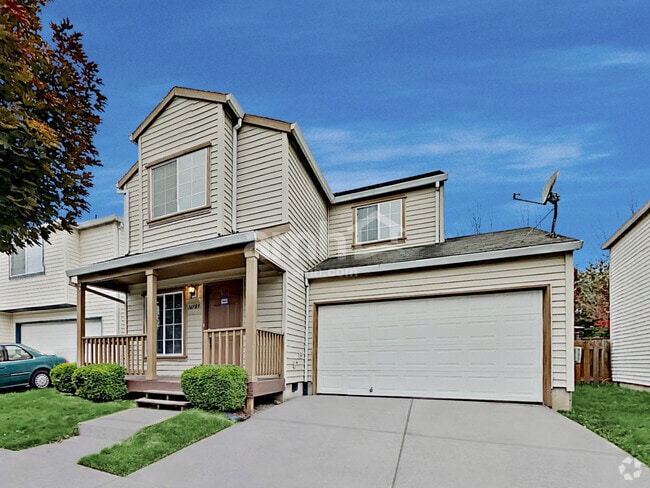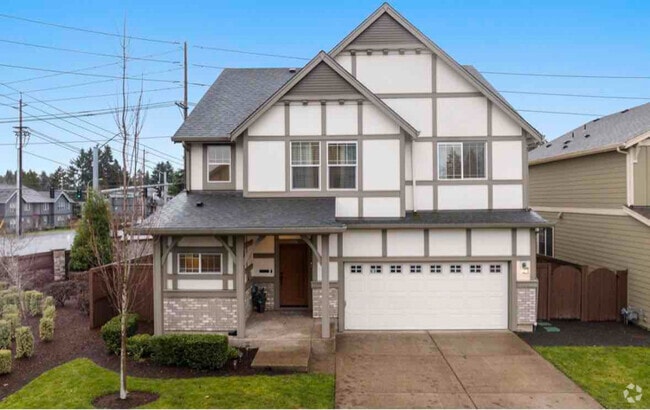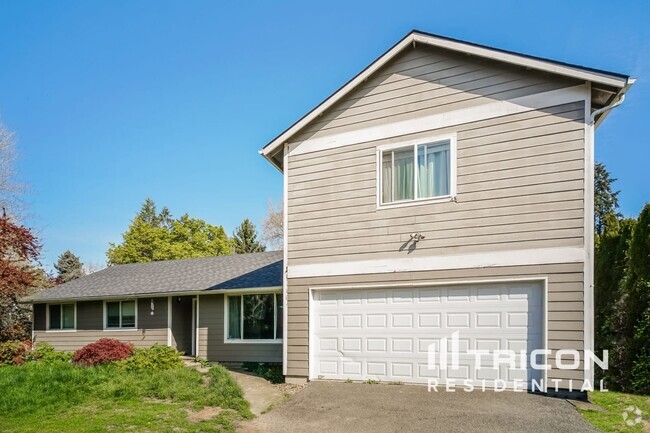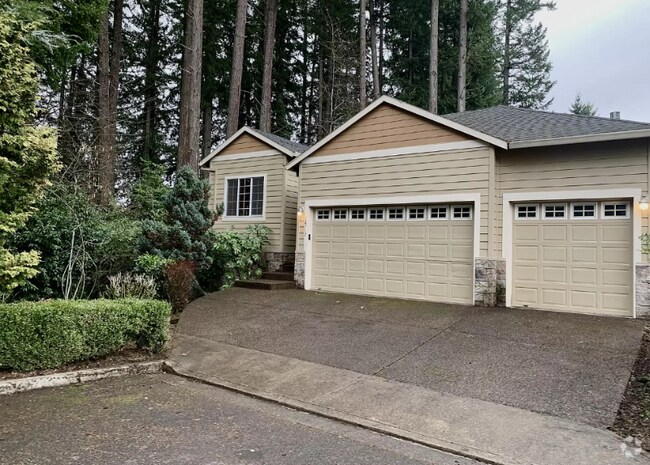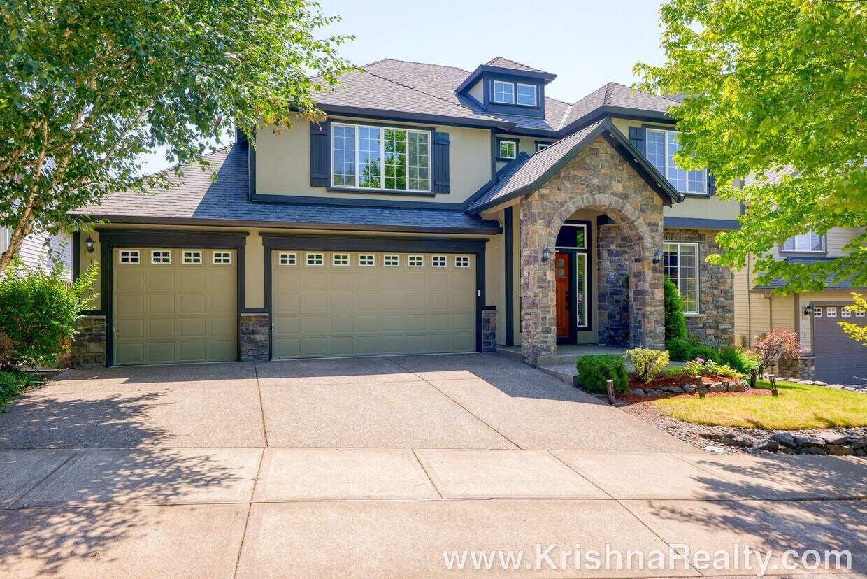13790 NW Payne Dr
Portland, OR 97229
-
Bedrooms
5
-
Bathrooms
3
-
Square Feet
2,876 sq ft

About This Home
*** AVAILABLE NOW!! * North-facing home in Arbor Cascadian (Arbor Custom built) * Charming covered front entry leads you into the home * Quiet street with home facing to green space (no through traffic) * Upgraded colorful Transom over the main door * This home has a spectacular layout! Gorgeous hardwood floors & high ceilings take you in through the entry to the kitchen/living room * This home features a **FULL BED & FULL BATH** on the 1st level of the home * Spacious formal living room off the entry features a cozy gas fireplace, soft carpet & *LARGE* window overlooking the front yard * The full bedroom features traditional wainscotting and a cove tray ceiling! This bedroom is great for a guest bedroom or office/den! * Formal dining room features traditional wainscotting, high ceilings, hardwood floors & a *LARGE* window allowing for lots of natural light * Living room has a spectacular open concept layout featuring a cozy gas fireplace, a built in cabinet next to the fireplace & *LARGE* windows that overlook the gorgeous backyard * Gourmet kitchen features a spacious slab granite kitchen island/eating bar (Upgraded Kitchen Cabinets overlay doors) custom cabinets & hardwood floors * The kitchen features all stainless steel appliances including a gas range! * Second level of home features soft carpeting and high ceilings * French doors lead you into a spacious Primary Bedroom featuring a cove tray ceiling & an ensuite bathroom with a large walk-in closet with built-in clothing/shelf organizers * Ensuite primary bath features sliding barn style doors, a dual sink vanity, a glass shower & a *LUXURY* soaking tub with Jacuzzi jets! * Guest bedrooms upstairs are extremely spacious & have large closets! * Custom closet shelving in 3 bedrooms (Primary, bedroom 2 and Bedroom 3) * Laundry room is located on the 2nd level of the home which features a full-size washer & dryer, a utility sink built in, and lots of cabinet space for product storage! * Bonus room is *VERY LARGE* great for an entertainment room or home theater!! * Central Gas-forced air heating & air-conditioning * Oversized attached 3 Car Garage featuring ceiling storage & smart car friendly including a 220W EV wall charger!! * Privately fenced backyard oasis features a covered patio w/ gazebo, plenty of trees allowing for natural shade & a **LUXURY** Hot Tub!! *private hot tub (tenants are responsible for maintenance of hot tub per lease agreement, hot tub is as is & repairs/replacement are not guaranteed if hot tub fails) * Backyard features level Backyard w/Stamped Concrete Tiles (Low maintenance no lawn mowing) * Solar Panels on the roof keep your electricity bill low! (Tenants responsible for solar utility fee) **-Solar power: 7.225 KW ~9378 KWh production / PA - 17 SunPower Solar panels** * Close to QFC and Albertsons, Prime location for shopping & restaurants * Only Minutes to Intel, Nike & Downtown!!! * Tenants are responsible for utilities: Water/Sewer, Gas, Electric, Trash, Solar Utility Fee * Renters Insurance is required with coverage no less than $100,000 must be provided prior to signing the lease agreement. VIRTUAL TOUR: **No Smoking Property/ No Smoking Allowed** Schools: Findley Elementary, Tumwater Middle, Sunset High School 6 mins drive to MSB (MONTESSORI SCHOOL OF BEAVERTON) **Tenants to confirm schools** FOR INFO FILL OUT A GUEST CARD USING THE "Contact Us" BUTTON. 1. Go to our website: 2. Click on "For Rent Homes" section 3. Click "view details" for the property you are interested 4. Click the "Contact Us" button and fill out the info APPLICATION SCREENING CRITERIA: ***** How To Apply/ Application Process ***** 1. Go to and select the property you are interested in, once you have clicked the property click the “Contact Us” button (located on the right) Fill in the Contact Us From- all interested parties over the age of 18 must fill this form in (each applicant must have their own unique email ID) 2. Request the application link after confirming you qualify per Krishna Realty’s screening criteria (this information will be provided in the initial email that will email you, as well as this information, can be found on our listing page.) 3. Submit the application- Apply first to set up showing. (We do not schedule property tours until an application is received). Krishna Realty will cancel and refund the application fee if the applicant does not like the property after viewing it. 4. If the applicant confirms they want to proceed with the next steps of renting the property, We will only process applications that are complete (see the application page for more details) 5. Once the application is processed, Application fees are non-refundable *** In-person tour/facetime tour of the property is required prior to signing a lease *** Disclaimer: All information, regardless of source, is not guaranteed and should be independently verified. All properties are as is, any property modifications must be agreed and included in the lease prior to signing the lease agreement.
13790 NW Payne Dr is a house located in Washington County and the 97229 ZIP Code. This area is served by the Beaverton School District 48j attendance zone.
Bethany is an established, well-maintained neighborhood located northwest of Cedar Mill, within the Portland metropolitan area. Though it has an urban population density, Bethany holds a distinctly suburban feel, and the natural landscape of the area makes for beautiful views of forests and rivers. There are large single-family houses and newer condo developments for rent beckon to potential residents of this charming suburb.
Most of the homes in Bethany were built between 1940 and 1999, so despite the neighborhood's established history, renters can enjoy modern amenities. Bethany Village, a haven for retail, restaurants, and businesses, lies in the center of the neighborhood. There, locals can choose from favorites national chain restaurants and big-box stores all within walking distance of one another. A short drive away from the downtown core of Portland, Bethany makes it easy to enjoy a spacious home along with the excitement of city living.
Learn more about living in Bethany| Colleges & Universities | Distance | ||
|---|---|---|---|
| Colleges & Universities | Distance | ||
| Drive: | 11 min | 4.5 mi | |
| Drive: | 12 min | 5.3 mi | |
| Drive: | 20 min | 10.8 mi | |
| Drive: | 29 min | 11.8 mi |
 The GreatSchools Rating helps parents compare schools within a state based on a variety of school quality indicators and provides a helpful picture of how effectively each school serves all of its students. Ratings are on a scale of 1 (below average) to 10 (above average) and can include test scores, college readiness, academic progress, advanced courses, equity, discipline and attendance data. We also advise parents to visit schools, consider other information on school performance and programs, and consider family needs as part of the school selection process.
The GreatSchools Rating helps parents compare schools within a state based on a variety of school quality indicators and provides a helpful picture of how effectively each school serves all of its students. Ratings are on a scale of 1 (below average) to 10 (above average) and can include test scores, college readiness, academic progress, advanced courses, equity, discipline and attendance data. We also advise parents to visit schools, consider other information on school performance and programs, and consider family needs as part of the school selection process.
View GreatSchools Rating Methodology
Data provided by GreatSchools.org © 2025. All rights reserved.
Transportation options available in Portland include Merlo Rd/Sw 158Th Ave Max Station, located 4.4 miles from 13790 NW Payne Dr. 13790 NW Payne Dr is near Portland International, located 23.3 miles or 38 minutes away.
| Transit / Subway | Distance | ||
|---|---|---|---|
| Transit / Subway | Distance | ||
| Drive: | 10 min | 4.4 mi | |
| Drive: | 10 min | 4.5 mi | |
| Drive: | 11 min | 4.5 mi | |
| Drive: | 11 min | 5.1 mi | |
| Drive: | 12 min | 5.5 mi |
| Commuter Rail | Distance | ||
|---|---|---|---|
| Commuter Rail | Distance | ||
| Drive: | 14 min | 6.8 mi | |
| Drive: | 15 min | 8.6 mi | |
|
|
Drive: | 21 min | 11.0 mi |
| Drive: | 21 min | 11.7 mi | |
|
|
Drive: | 33 min | 19.0 mi |
| Airports | Distance | ||
|---|---|---|---|
| Airports | Distance | ||
|
Portland International
|
Drive: | 38 min | 23.3 mi |
Time and distance from 13790 NW Payne Dr.
| Shopping Centers | Distance | ||
|---|---|---|---|
| Shopping Centers | Distance | ||
| Walk: | 12 min | 0.6 mi | |
| Drive: | 5 min | 2.1 mi | |
| Drive: | 6 min | 2.2 mi |
| Parks and Recreation | Distance | ||
|---|---|---|---|
| Parks and Recreation | Distance | ||
|
Washington County Museum
|
Drive: | 11 min | 4.6 mi |
|
Tualatin Hills Nature Park
|
Drive: | 12 min | 5.5 mi |
|
Tualatin Hills Nature Center
|
Drive: | 12 min | 5.6 mi |
|
Forest Park
|
Drive: | 21 min | 9.3 mi |
|
Cathedral Park
|
Drive: | 23 min | 10.1 mi |
| Hospitals | Distance | ||
|---|---|---|---|
| Hospitals | Distance | ||
| Drive: | 10 min | 4.8 mi | |
| Drive: | 11 min | 5.3 mi | |
| Drive: | 11 min | 5.5 mi |
| Military Bases | Distance | ||
|---|---|---|---|
| Military Bases | Distance | ||
| Drive: | 34 min | 19.1 mi | |
| Drive: | 58 min | 34.4 mi |
You May Also Like
Similar Rentals Nearby
What Are Walk Score®, Transit Score®, and Bike Score® Ratings?
Walk Score® measures the walkability of any address. Transit Score® measures access to public transit. Bike Score® measures the bikeability of any address.
What is a Sound Score Rating?
A Sound Score Rating aggregates noise caused by vehicle traffic, airplane traffic and local sources
