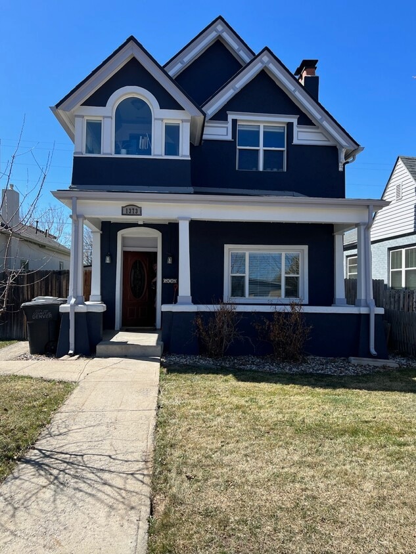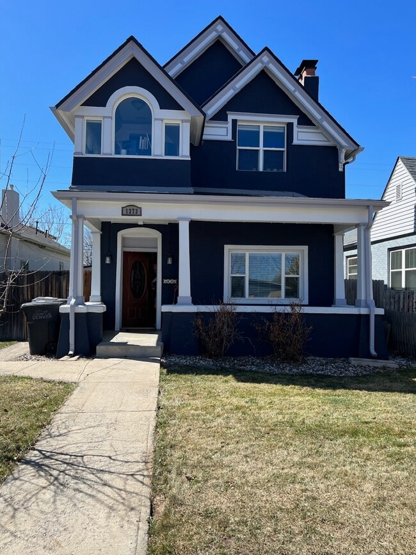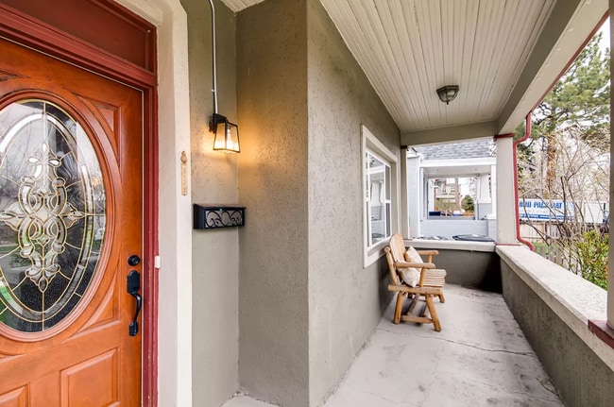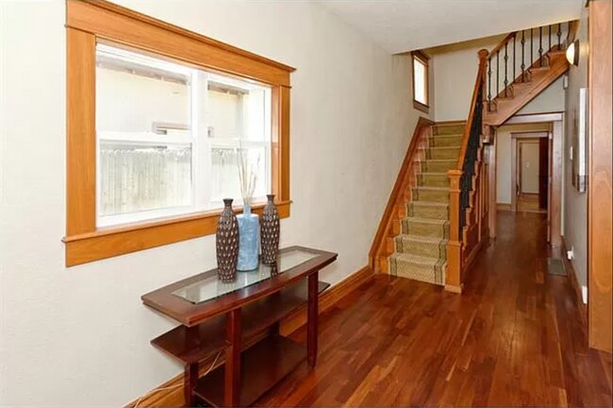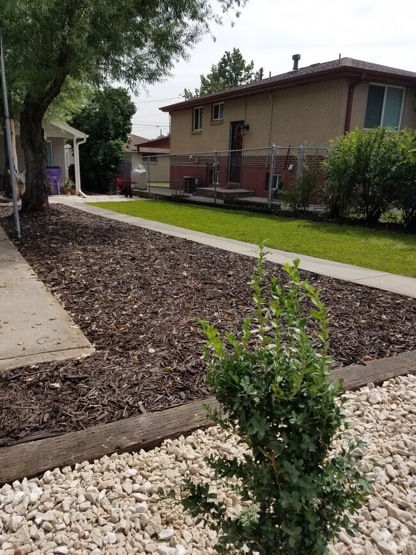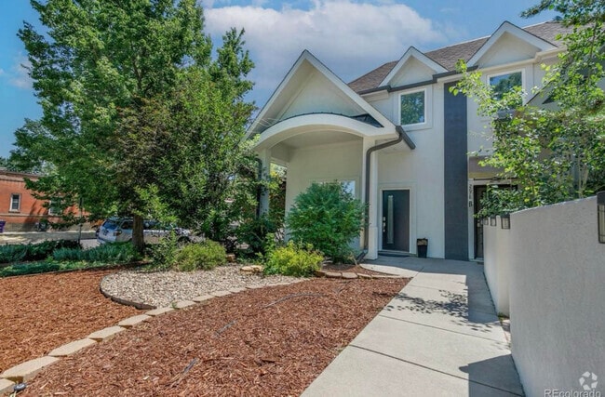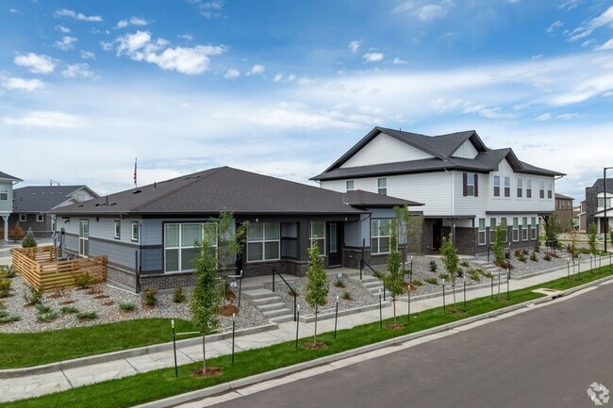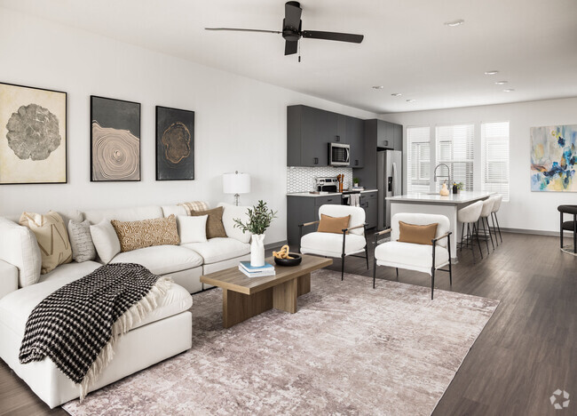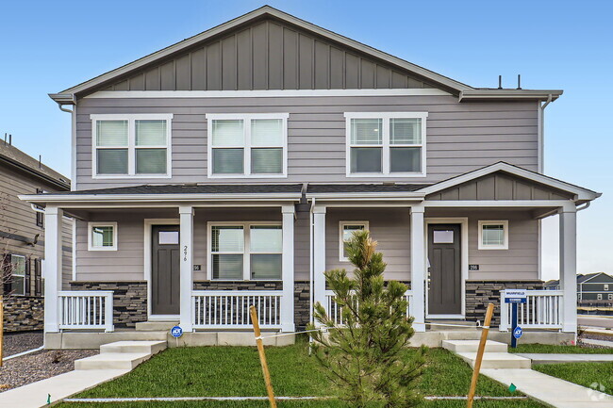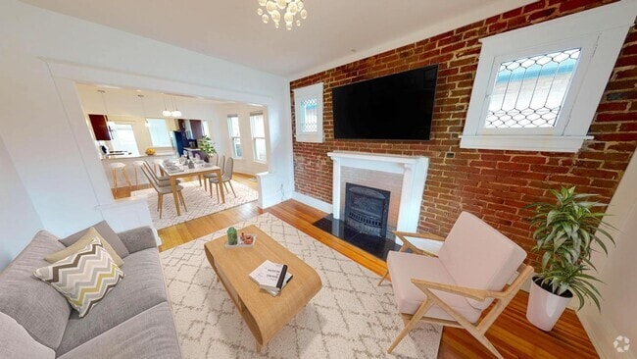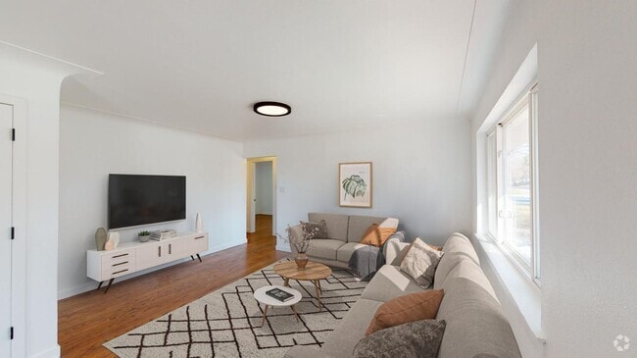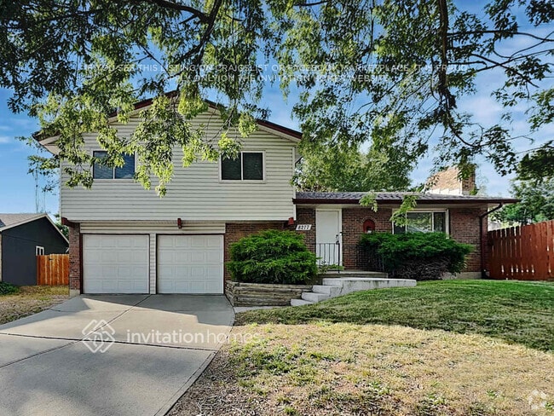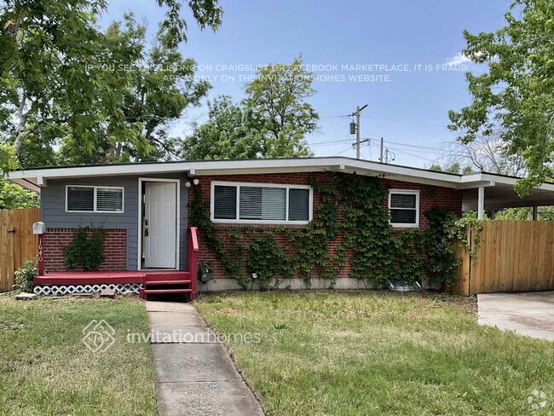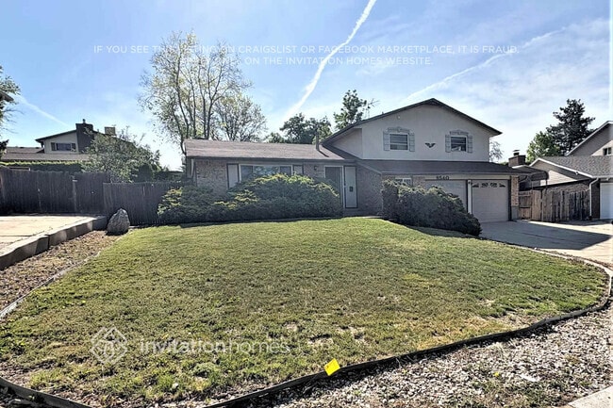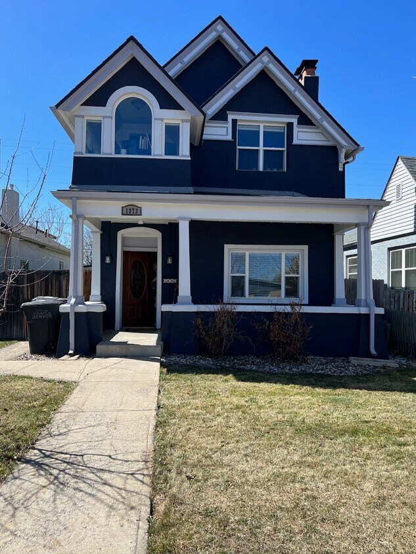1373 Osceola St Unit Osceola
Denver, CO 80204

Check Back Soon for Upcoming Availability
| Beds | Baths | Average SF |
|---|---|---|
| 3 Bedrooms 3 Bedrooms 3 Br | 3 Baths 3 Baths 3 Ba | 2,140 SF |
Fees and Policies
The fees below are based on community-supplied data and may exclude additional fees and utilities.
- Dogs Allowed
-
Fees not specified
-
Weight limit--
-
Pet Limit--
Details
Utilities Included
-
Trash Removal
-
Sewer
About This Property
This updated 3-bed, 3-bath Victorian offers the perfect blend of elegance and convenience. Relax in spacious rooms with high ceilings and hardwood floors, cook in an updated kitchen with stainless steel and granite, and unwind in a master suite with a dedicated sitting area. Modern bathrooms feature a claw-foot tub and vessel sinks. Enjoy in-unit laundry and a private backyard oasis. Steps from Sloan's Lake Park for recreation and dining, enjoy the best the neighborhood has to offer. Quick access to the light rail for easy commutes. Available for Rent! Contact us today to schedule a showing.
1373 Osceola St is a house located in Denver County and the 80204 ZIP Code.
House Features
Washer/Dryer
Air Conditioning
Dishwasher
High Speed Internet Access
Hardwood Floors
Walk-In Closets
Granite Countertops
Microwave
Highlights
- High Speed Internet Access
- Washer/Dryer
- Air Conditioning
- Heating
- Ceiling Fans
- Smoke Free
- Cable Ready
- Storage Space
- Double Vanities
- Tub/Shower
- Fireplace
- Handrails
- Sprinkler System
- Framed Mirrors
Kitchen Features & Appliances
- Dishwasher
- Disposal
- Ice Maker
- Granite Countertops
- Stainless Steel Appliances
- Pantry
- Eat-in Kitchen
- Kitchen
- Microwave
- Oven
- Range
- Refrigerator
- Freezer
Model Details
- Hardwood Floors
- Dining Room
- High Ceilings
- Family Room
- Mud Room
- Attic
- Sunroom
- Crown Molding
- Skylights
- Walk-In Closets
- Double Pane Windows
- Window Coverings
- Large Bedrooms
West Colfax provides all the comfort of suburban living with the excitement of city life. The neighborhood includes nearby elementary and high schools, parks, and plenty of homes and apartments to choose from. One of the highlights of the neighborhood is Sloan’s Lake Park, Denver’s second largest park with jogging trails, peaceful grassy fields, tennis courts, and a boating-friendly lake.
Residents in West Colfax love the easy transportation to downtown Denver and other urban hubs, allowing for short commute times. However, the neighborhood lies just far enough outside of the city to feel separated from the urban center. Nestled between the towns of Edgewater and Highland, West Colfax lies in a location allowing convenient access of the surrounding amenities. While a few restaurants, shops, and breweries lie along Sheridan Boulevard and West Colfax Avenue, a short car ride or bus trip can take residents to dozens of locations around the area.
Learn more about living in West ColfaxBelow are rent ranges for similar nearby apartments
| Beds | Average Size | Lowest | Typical | Premium |
|---|---|---|---|---|
| Studio Studio Studio | 482-484 Sq Ft | $1,146 | $1,602 | $3,249 |
| 1 Bed 1 Bed 1 Bed | 685-686 Sq Ft | $725 | $1,928 | $4,044 |
| 2 Beds 2 Beds 2 Beds | 1171-1172 Sq Ft | $1,325 | $3,096 | $9,375 |
| 3 Beds 3 Beds 3 Beds | 1638 Sq Ft | $1,745 | $3,566 | $5,500 |
| 4 Beds 4 Beds 4 Beds | 2691 Sq Ft | $2,595 | $4,006 | $5,800 |
- High Speed Internet Access
- Washer/Dryer
- Air Conditioning
- Heating
- Ceiling Fans
- Smoke Free
- Cable Ready
- Storage Space
- Double Vanities
- Tub/Shower
- Fireplace
- Handrails
- Sprinkler System
- Framed Mirrors
- Dishwasher
- Disposal
- Ice Maker
- Granite Countertops
- Stainless Steel Appliances
- Pantry
- Eat-in Kitchen
- Kitchen
- Microwave
- Oven
- Range
- Refrigerator
- Freezer
- Hardwood Floors
- Dining Room
- High Ceilings
- Family Room
- Mud Room
- Attic
- Sunroom
- Crown Molding
- Skylights
- Walk-In Closets
- Double Pane Windows
- Window Coverings
- Large Bedrooms
- Storage Space
- Patio
- Porch
- Yard
- Lawn
| Colleges & Universities | Distance | ||
|---|---|---|---|
| Colleges & Universities | Distance | ||
| Drive: | 6 min | 2.3 mi | |
| Drive: | 6 min | 2.3 mi | |
| Drive: | 6 min | 2.4 mi | |
| Drive: | 11 min | 5.3 mi |
Transportation options available in Denver include Perry, located 0.3 mile from 1373 Osceola St. 1373 Osceola St is near Denver International, located 27.3 miles or 38 minutes away.
| Transit / Subway | Distance | ||
|---|---|---|---|
| Transit / Subway | Distance | ||
|
|
Walk: | 5 min | 0.3 mi |
|
|
Walk: | 8 min | 0.4 mi |
|
|
Walk: | 17 min | 0.9 mi |
|
|
Drive: | 3 min | 1.3 mi |
|
|
Drive: | 6 min | 2.0 mi |
| Commuter Rail | Distance | ||
|---|---|---|---|
| Commuter Rail | Distance | ||
|
|
Drive: | 7 min | 2.9 mi |
|
|
Drive: | 8 min | 3.2 mi |
| Drive: | 10 min | 5.1 mi | |
| Drive: | 19 min | 5.1 mi | |
| Drive: | 10 min | 5.1 mi |
| Airports | Distance | ||
|---|---|---|---|
| Airports | Distance | ||
|
Denver International
|
Drive: | 38 min | 27.3 mi |
Time and distance from 1373 Osceola St.
| Shopping Centers | Distance | ||
|---|---|---|---|
| Shopping Centers | Distance | ||
| Drive: | 4 min | 1.4 mi | |
| Drive: | 4 min | 1.5 mi | |
| Drive: | 6 min | 1.5 mi |
| Parks and Recreation | Distance | ||
|---|---|---|---|
| Parks and Recreation | Distance | ||
|
Landry's Downtown Aquarium
|
Drive: | 6 min | 2.3 mi |
|
Children's Museum of Denver
|
Drive: | 8 min | 2.6 mi |
|
Clements Community Center
|
Drive: | 7 min | 2.7 mi |
|
Lower Downtown Historic District (LoDo)
|
Drive: | 7 min | 3.1 mi |
|
Centennial Gardens
|
Drive: | 8 min | 3.5 mi |
| Hospitals | Distance | ||
|---|---|---|---|
| Hospitals | Distance | ||
| Drive: | 8 min | 3.3 mi | |
| Drive: | 11 min | 4.0 mi | |
| Drive: | 11 min | 4.3 mi |
| Military Bases | Distance | ||
|---|---|---|---|
| Military Bases | Distance | ||
| Drive: | 51 min | 25.4 mi | |
| Drive: | 82 min | 66.2 mi | |
| Drive: | 91 min | 75.9 mi |
You May Also Like
Applicant has the right to provide the property manager or owner with a Portable Tenant Screening Report (PTSR) that is not more than 30 days old, as defined in § 38-12-902(2.5), Colorado Revised Statutes; and 2) if Applicant provides the property manager or owner with a PTSR, the property manager or owner is prohibited from: a) charging Applicant a rental application fee; or b) charging Applicant a fee for the property manager or owner to access or use the PTSR.
Similar Rentals Nearby
-
-
-
-
-
1 / 18
-
-
-
-
-
What Are Walk Score®, Transit Score®, and Bike Score® Ratings?
Walk Score® measures the walkability of any address. Transit Score® measures access to public transit. Bike Score® measures the bikeability of any address.
What is a Sound Score Rating?
A Sound Score Rating aggregates noise caused by vehicle traffic, airplane traffic and local sources
