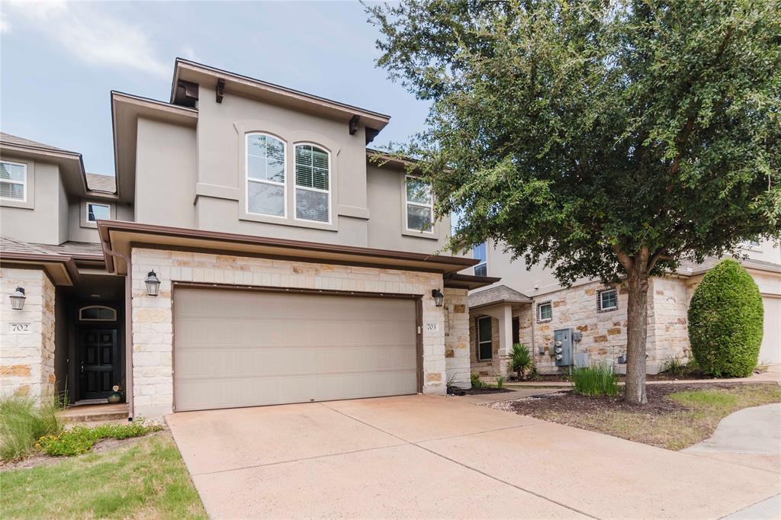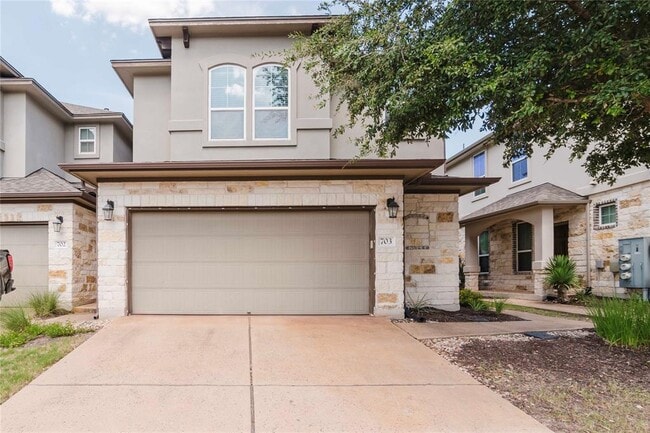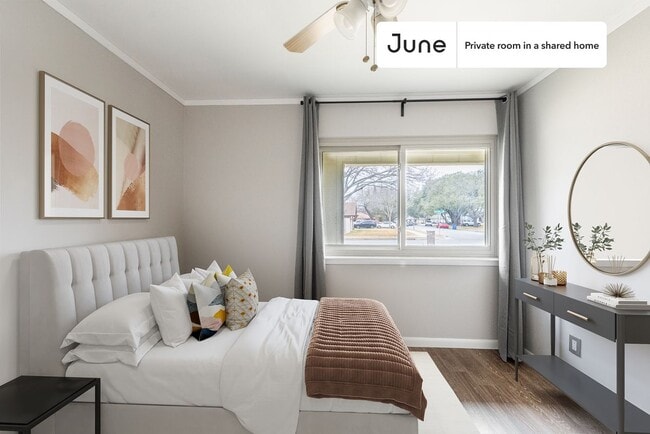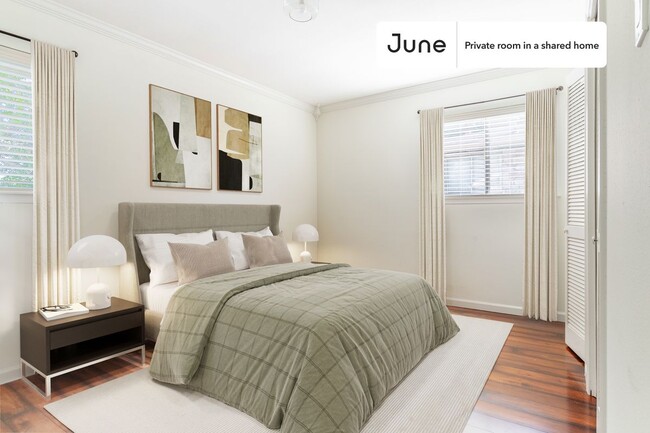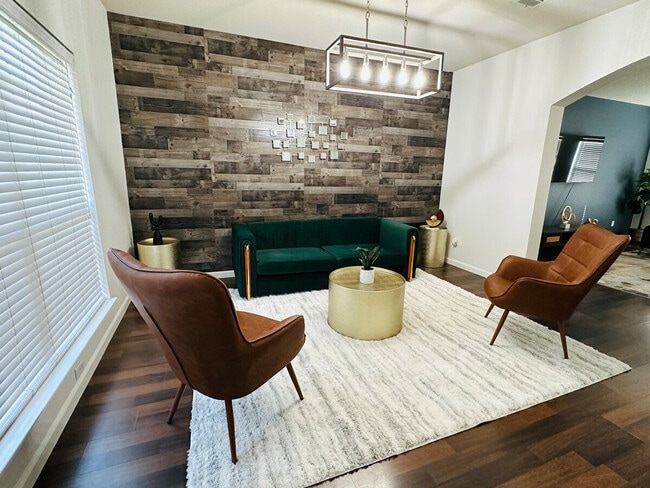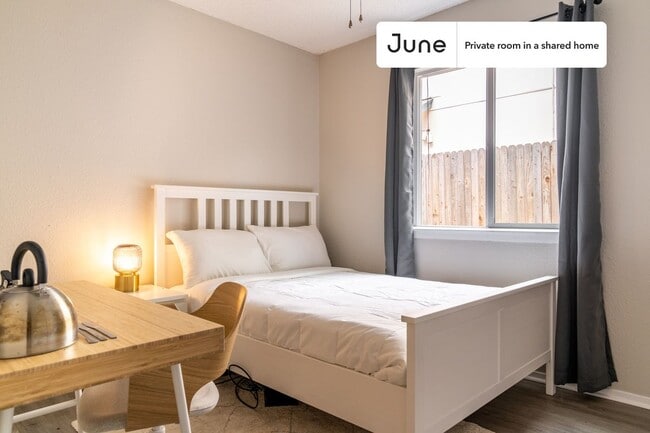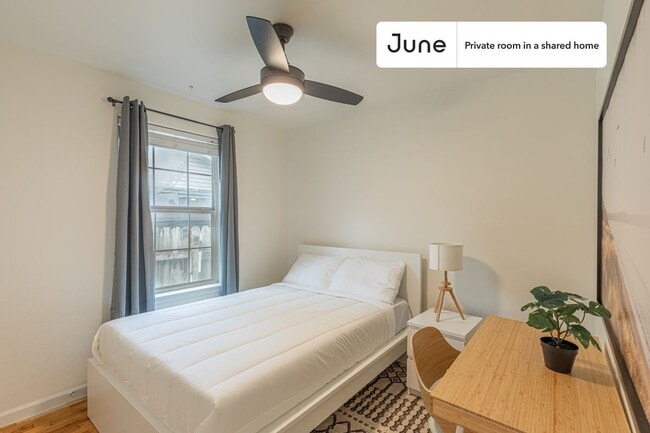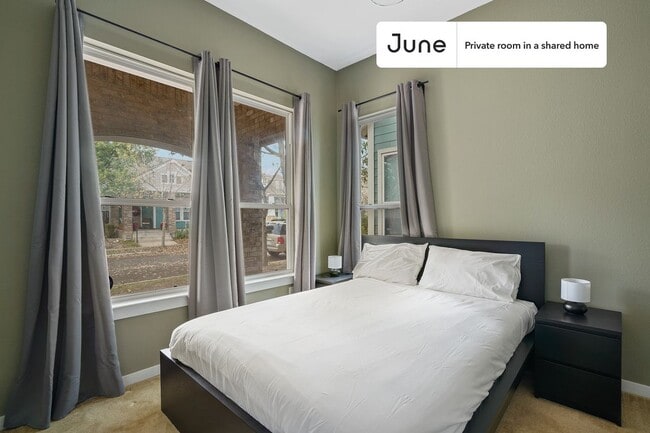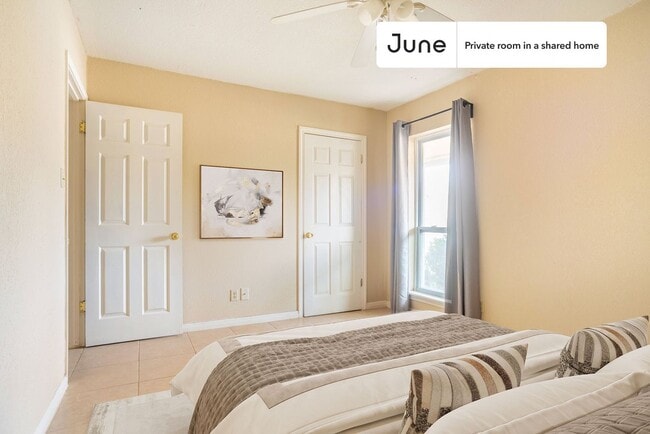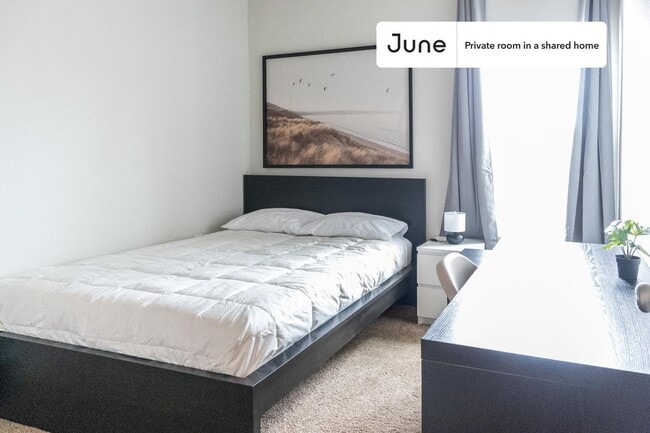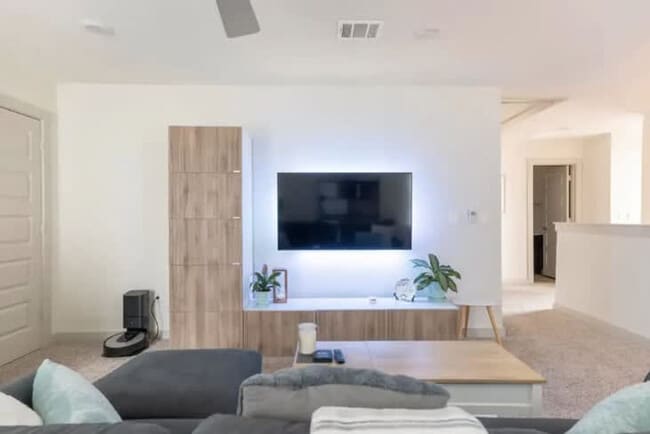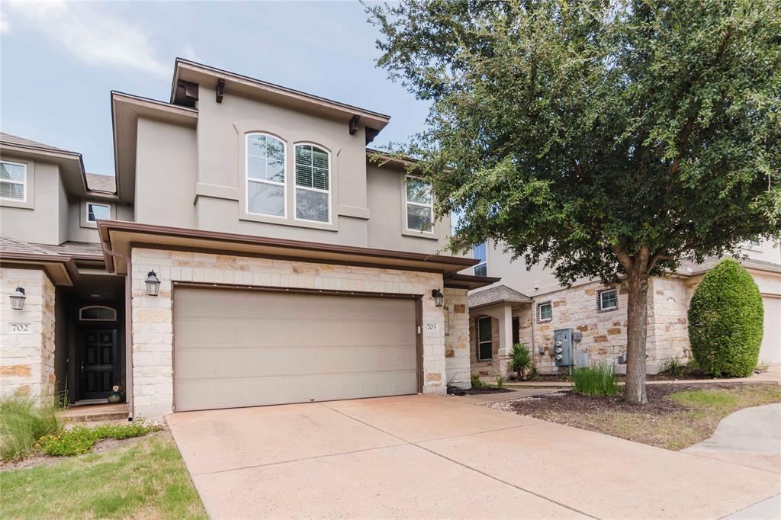13400 Briarwick Dr Unit 703
Austin, TX 78729
-
Bedrooms
3
-
Bathrooms
3
-
Square Feet
1,793 sq ft
-
Available
Available Now
Highlights
- Wooded Lot
- Wood Flooring
- Main Floor Primary Bedroom
- Corner Lot
- High Ceiling
- Multiple Living Areas

About This Home
For Rent: 3 Bedroom Townhome – North Austin Address: 13400 Briarwick Dr Unit #703, Austin, TX 78729 Property Details: Rent: [Insert Monthly Rent] Bedrooms: 3 - Bathrooms: 2.5 - Sq Ft: 1,793 Parking: 2-Car Attached Garage Lease Term: 12 Months Pets: Allowed (with fees) Availability: 08/25/2025 (subject to make-ready) Home Features: Open layout with natural light Modern kitchen w/ granite countertops & stainless steel appliances Breakfast bar & ample cabinet space Large primary suite w/ walk-in closet & ensuite bath Washer & dryer included Private 2-car garage Gated and secure community Nearby: Apple Campus, The Domain, Lakeline Mall, major tech employers, parks, and highly rated Round Rock ISD schools. Pet Policy: $500 pet fee (1st pet) + $150 each additional pet Pet application: $25 per pet; screening required Additional Fees: $34/month Resident Benefits Package (RBP) – includes pest control, air filter delivery, and NSF fee waiver Contact ExploreRPM to schedule a showing.
13400 Briarwick Dr is a condo located in Williamson County and the 78729 ZIP Code.
Home Details
Home Type
Year Built
Bedrooms and Bathrooms
Flooring
Home Design
Interior Spaces
Kitchen
Laundry
Listing and Financial Details
Lot Details
Outdoor Features
Parking
Schools
Utilities
Community Details
Overview
Pet Policy
Fees and Policies
The fees below are based on community-supplied data and may exclude additional fees and utilities.
- Dogs Allowed
-
Fees not specified
- Cats Allowed
-
Fees not specified
Contact
- Listed by Hans Dudam | Ramendu Realty LLC
- Phone Number
- Contact
-
Source
 Austin Board of REALTORS®
Austin Board of REALTORS®
- Dishwasher
- Disposal
- Microwave
- Refrigerator
- Hardwood Floors
- Carpet
- Tile Floors
Located about eight miles from Round Rock and 17 miles from Downtown Austin, Anderson Mill is an inviting suburban community with shady streets and ample sidewalks. With is beautiful parks, excellent schools, and proximity to major roadways, Anderson Mill is the ideal location for those with kids and those who want to commute into either nearby city.
Anderson Mill is surrounded by great shops and restaurants. Lakeline Mall, a large indoor mall anchored by Macy’s, Dillard’s, and JCPenney, is directly north of Anderson Mill. Other shopping destinations are available no matter where you rent in Anderson Mill – the east side has Market at Lake Creek, the north side has the mall and several strip malls, and the west side has Plaza Volente. This shopping plaza includes an H-E-B plus! store.
Surrounded by restaurants and entertainment, Anderson Mill provides everything residents need – but they can still quickly reach Austin when they want more museums, theaters, and nightlife.
Learn more about living in Anderson Mill| Colleges & Universities | Distance | ||
|---|---|---|---|
| Colleges & Universities | Distance | ||
| Drive: | 13 min | 6.2 mi | |
| Drive: | 11 min | 6.6 mi | |
| Drive: | 14 min | 7.3 mi | |
| Drive: | 15 min | 8.2 mi |
Transportation options available in Austin include Lakeline Station, located 2.9 miles from 13400 Briarwick Dr Unit 703. 13400 Briarwick Dr Unit 703 is near Austin-Bergstrom International, located 27.9 miles or 44 minutes away.
| Transit / Subway | Distance | ||
|---|---|---|---|
| Transit / Subway | Distance | ||
| Drive: | 8 min | 2.9 mi | |
| Drive: | 11 min | 5.3 mi | |
| Drive: | 14 min | 7.9 mi | |
| Drive: | 17 min | 8.6 mi | |
| Drive: | 20 min | 11.8 mi |
| Commuter Rail | Distance | ||
|---|---|---|---|
| Commuter Rail | Distance | ||
|
|
Drive: | 27 min | 17.9 mi |
|
|
Drive: | 35 min | 26.8 mi |
| Airports | Distance | ||
|---|---|---|---|
| Airports | Distance | ||
|
Austin-Bergstrom International
|
Drive: | 44 min | 27.9 mi |
Time and distance from 13400 Briarwick Dr Unit 703.
| Shopping Centers | Distance | ||
|---|---|---|---|
| Shopping Centers | Distance | ||
| Drive: | 4 min | 1.3 mi | |
| Drive: | 5 min | 2.1 mi | |
| Drive: | 7 min | 3.0 mi |
| Parks and Recreation | Distance | ||
|---|---|---|---|
| Parks and Recreation | Distance | ||
|
Great Hills Park
|
Drive: | 13 min | 5.5 mi |
|
Balcones District Park
|
Drive: | 11 min | 5.8 mi |
|
Austin Steam Train
|
Drive: | 13 min | 8.1 mi |
|
The Stephen F. Austin Planetarium
|
Drive: | 15 min | 8.3 mi |
|
Bull Creek Greenbelt
|
Drive: | 16 min | 9.0 mi |
| Hospitals | Distance | ||
|---|---|---|---|
| Hospitals | Distance | ||
| Drive: | 9 min | 5.2 mi | |
| Drive: | 11 min | 6.3 mi | |
| Drive: | 14 min | 6.9 mi |
| Military Bases | Distance | ||
|---|---|---|---|
| Military Bases | Distance | ||
| Drive: | 81 min | 62.6 mi | |
| Drive: | 127 min | 99.0 mi |
You May Also Like
Similar Rentals Nearby
What Are Walk Score®, Transit Score®, and Bike Score® Ratings?
Walk Score® measures the walkability of any address. Transit Score® measures access to public transit. Bike Score® measures the bikeability of any address.
What is a Sound Score Rating?
A Sound Score Rating aggregates noise caused by vehicle traffic, airplane traffic and local sources
