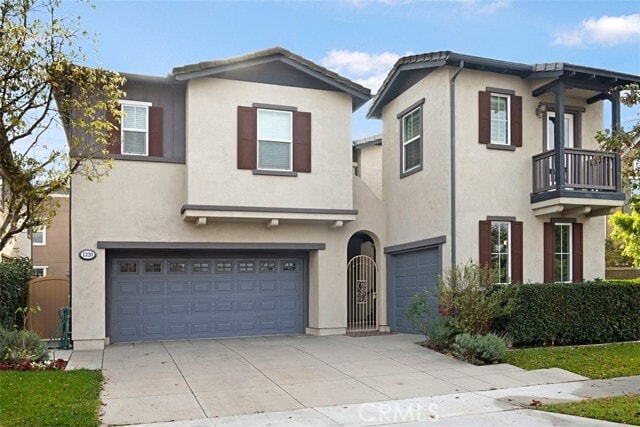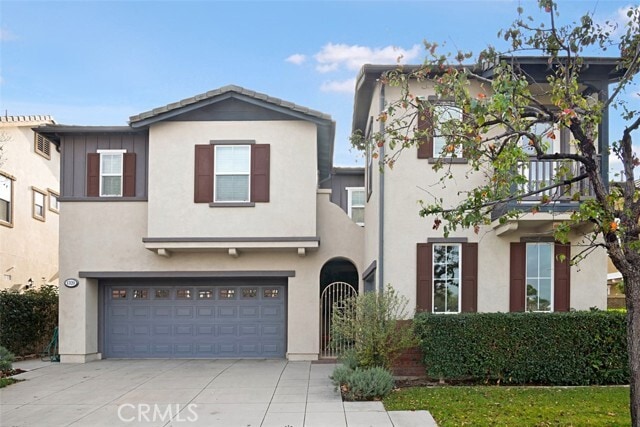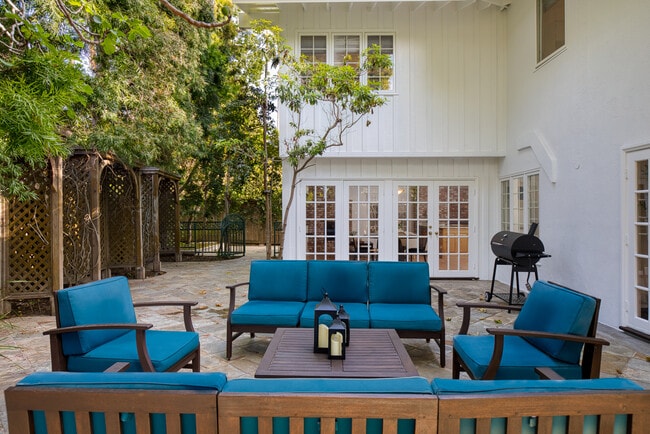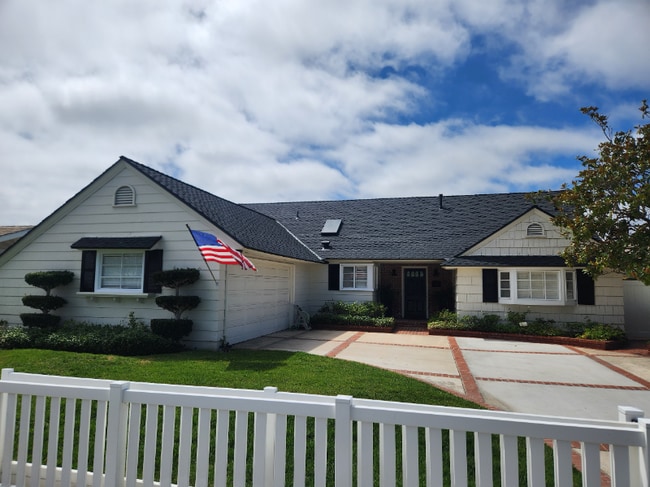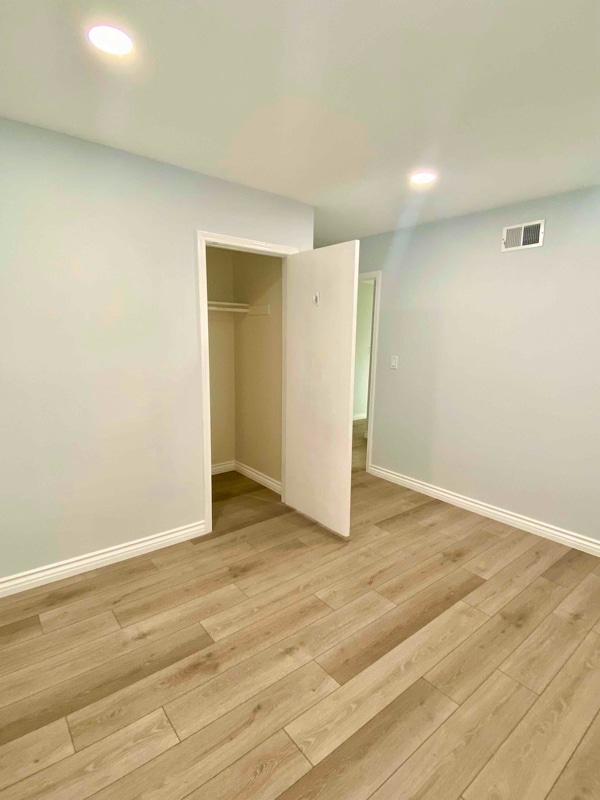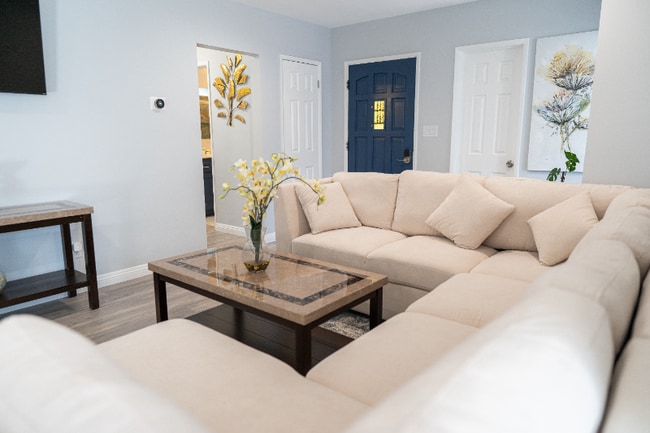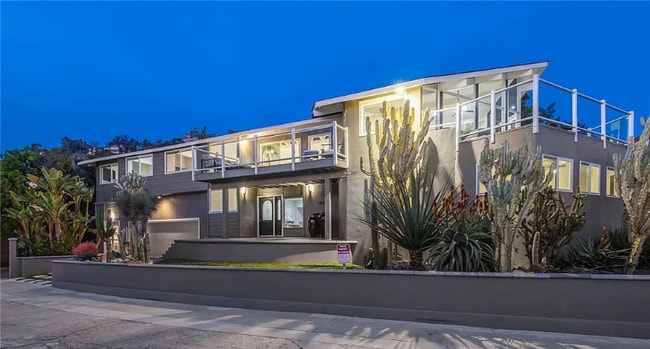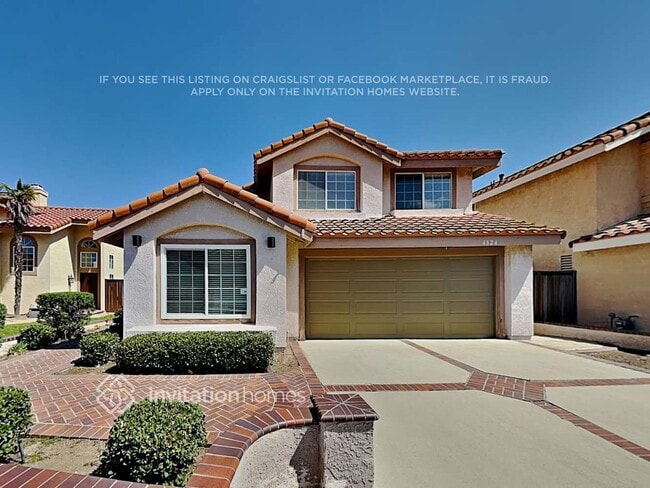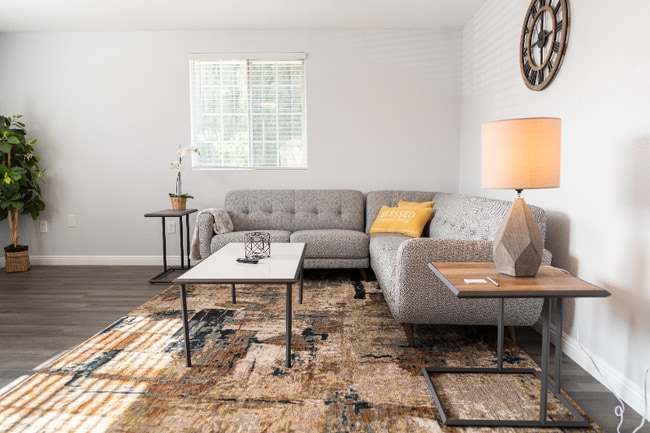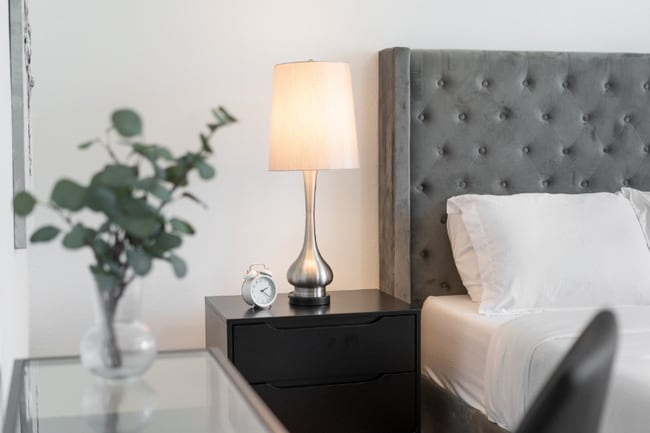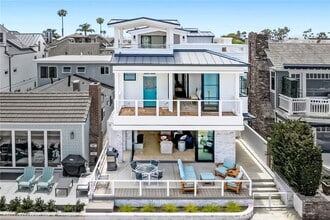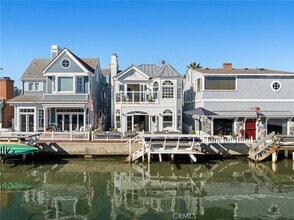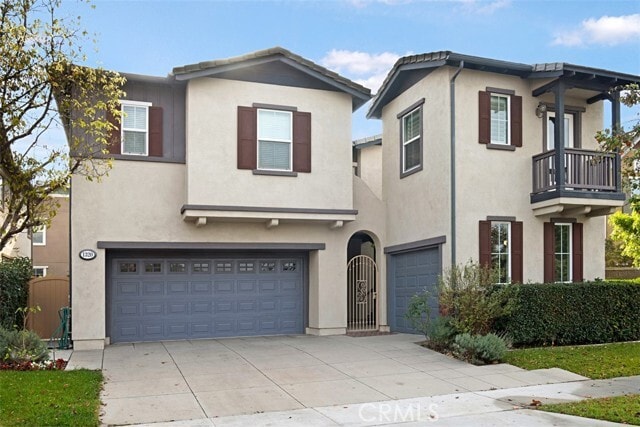1320 Sun Dial Dr
Tustin, CA 92782
-
Bedrooms
5
-
Bathrooms
4
-
Square Feet
3,360 sq ft
-
Available
Available Now
Highlights
- Two Story Ceilings
- Main Floor Bedroom
- Quartz Countertops
- Private Yard
- Community Pool
- Sport Court

About This Home
This former model home offers 5 bedrooms, 4 full baths, and versatile living spaces. A first-floor bedroom with full bath provides main-level convenience, along with a private office and a separate studio with its own entrance. The bright, open kitchen flows seamlessly into the living room and features an oversized island ideal for entertaining. Soaring ceilings and new hardwood floors create an elegant, connected feel throughout the home. Step outside to a beautifully landscaped backyard designed for outdoor dining, lounging, and easy everyday enjoyment. The upper level features a luxurious primary suite with a spa-inspired bath and custom walk-in closet. Three additional spacious bedrooms each offer private bath access, including a convenient Jack-and-Jill configuration. A three-car garage with epoxy flooring provides ample storage and parking. Community amenities include a pool, sport court, and park. Located within the sought-after Irvine School District and minutes from The District, shopping, dining, and major freeways. MLS# OC25264886
1320 Sun Dial Dr is a house located in Orange County and the 92782 ZIP Code. This area is served by the Irvine Unified attendance zone.
Home Details
Home Type
Year Built
Bedrooms and Bathrooms
Home Design
Interior Spaces
Kitchen
Laundry
Listing and Financial Details
Lot Details
Outdoor Features
Parking
Utilities
Community Details
Overview
Pet Policy
Recreation
Fees and Policies
The fees below are based on community-supplied data and may exclude additional fees and utilities.
- One-Time Basics
- Due at Move-In
- Security Deposit - RefundableCharged per unit.$17,000
- Due at Move-In
- Garage - Attached
- Garage Lot
Property Fee Disclaimer: Based on community-supplied data and independent market research. Subject to change without notice. May exclude fees for mandatory or optional services and usage-based utilities.
Details
Lease Options
-
12 Months
Contact
- Listed by Jennifer Kim | Newport International Prop.
- Phone Number
- Contact
-
Source
 California Regional Multiple Listing Service
California Regional Multiple Listing Service
- Air Conditioning
- Heating
- Fireplace
- Dishwasher
- Oven
- Range
- Breakfast Nook
- Vinyl Flooring
- Dining Room
- Fenced Lot
- Pool
Tustin, known as "The City of Trees," combines historic charm with contemporary living in Orange County. The community offers diverse housing options, from historic homes in Old Town Tustin to newer developments in Tustin Ranch and Tustin Legacy. One-bedroom apartments average $2,318 per month, while two-bedroom units average $2,751. Old Town features preserved Victorian and Craftsman-style architecture, while newer areas showcase rental communities with pool complexes and fitness centers.
The city's tree-lined streets trace back to founder Columbus Tustin's original vision, creating shaded pathways throughout neighborhoods. Two historic WWII-era blimp hangars, recognized as some of the largest wooden structures worldwide, stand as remarkable landmarks. The District and The Market Place serve as central shopping destinations, while Peters Canyon Regional Park offers hiking trails and outdoor recreation.
Learn more about living in Tustin| Colleges & Universities | Distance | ||
|---|---|---|---|
| Colleges & Universities | Distance | ||
| Drive: | 5 min | 2.6 mi | |
| Drive: | 7 min | 3.1 mi | |
| Drive: | 9 min | 5.1 mi | |
| Drive: | 11 min | 5.5 mi |
 The GreatSchools Rating helps parents compare schools within a state based on a variety of school quality indicators and provides a helpful picture of how effectively each school serves all of its students. Ratings are on a scale of 1 (below average) to 10 (above average) and can include test scores, college readiness, academic progress, advanced courses, equity, discipline and attendance data. We also advise parents to visit schools, consider other information on school performance and programs, and consider family needs as part of the school selection process.
The GreatSchools Rating helps parents compare schools within a state based on a variety of school quality indicators and provides a helpful picture of how effectively each school serves all of its students. Ratings are on a scale of 1 (below average) to 10 (above average) and can include test scores, college readiness, academic progress, advanced courses, equity, discipline and attendance data. We also advise parents to visit schools, consider other information on school performance and programs, and consider family needs as part of the school selection process.
View GreatSchools Rating Methodology
Data provided by GreatSchools.org © 2025. All rights reserved.
You May Also Like
Similar Rentals Nearby
What Are Walk Score®, Transit Score®, and Bike Score® Ratings?
Walk Score® measures the walkability of any address. Transit Score® measures access to public transit. Bike Score® measures the bikeability of any address.
What is a Sound Score Rating?
A Sound Score Rating aggregates noise caused by vehicle traffic, airplane traffic and local sources
