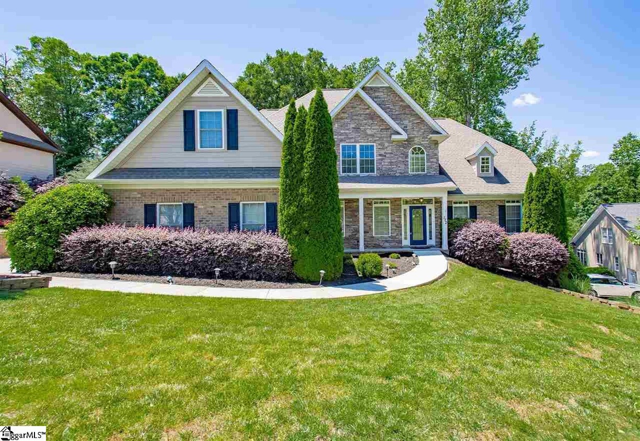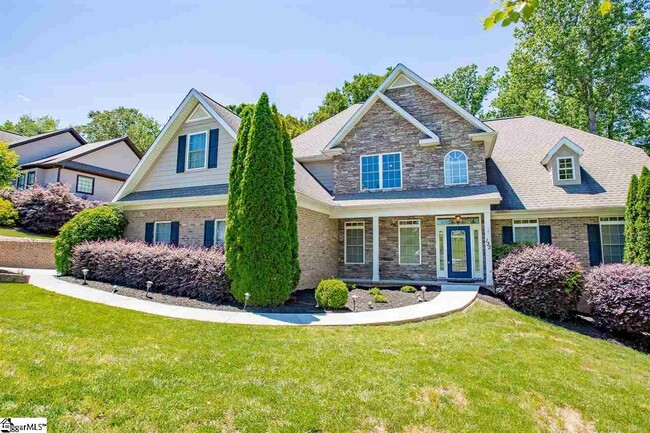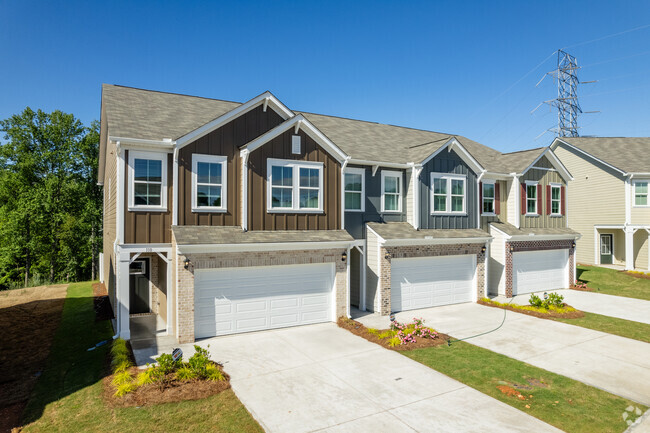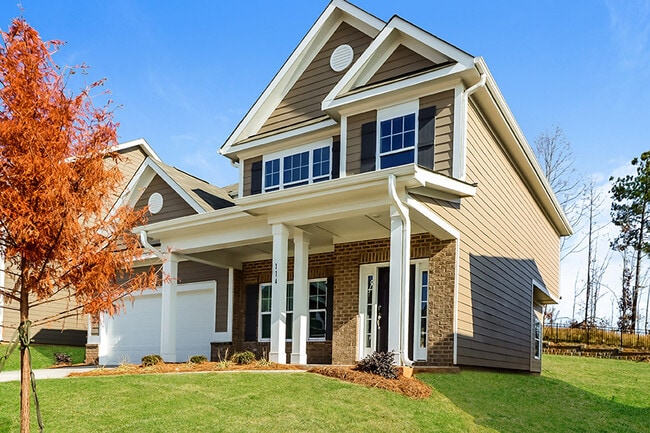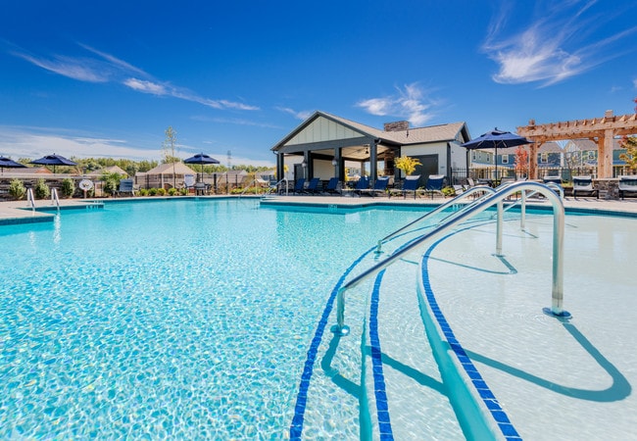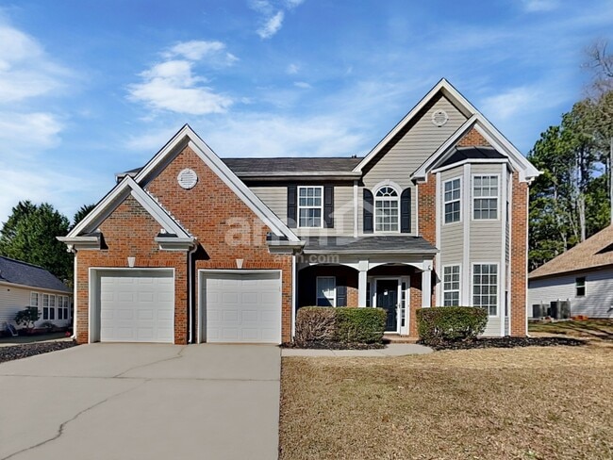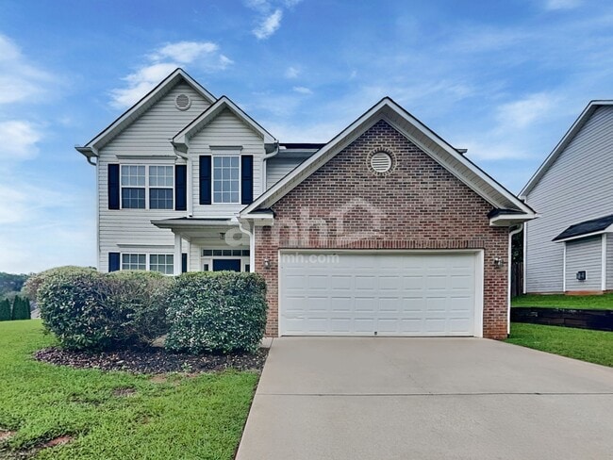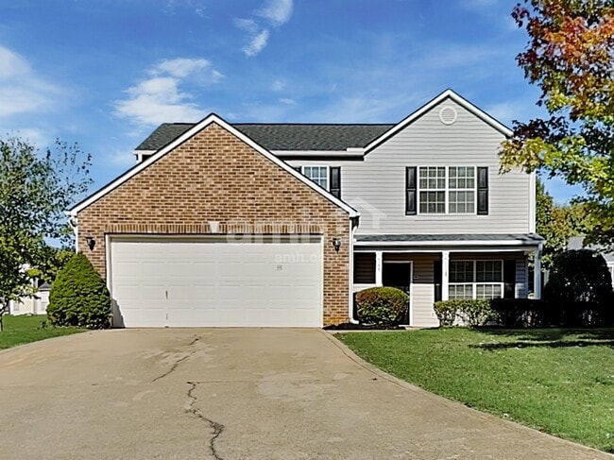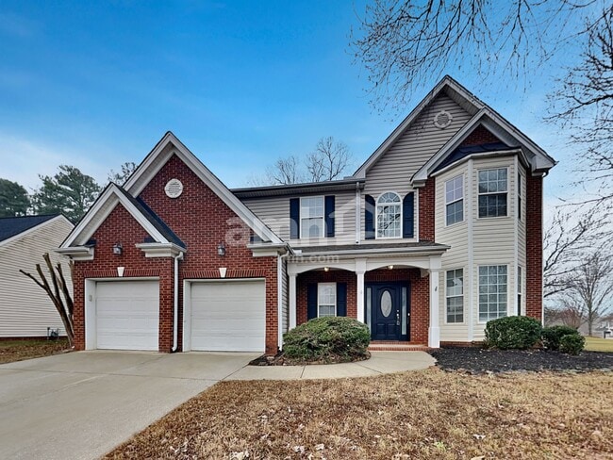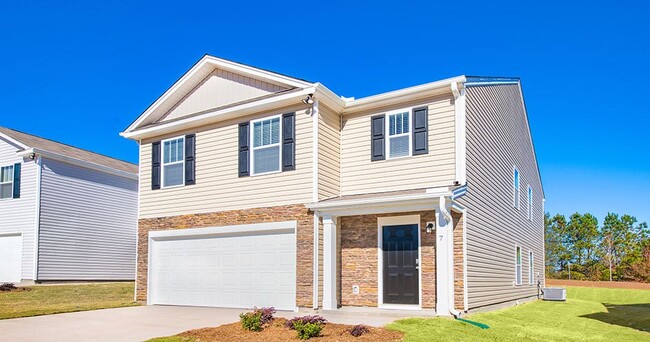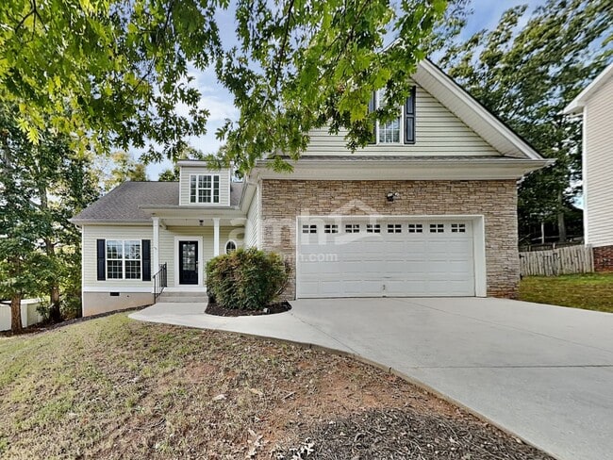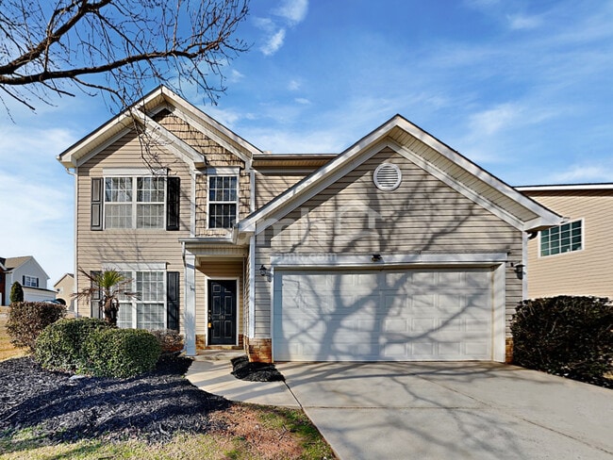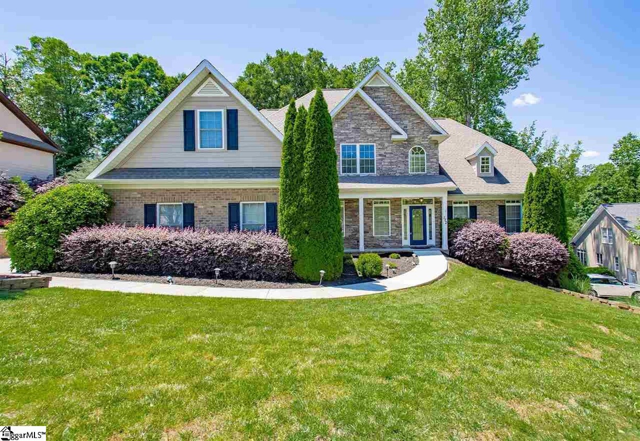132 Walnut Creek Way
Greenville, SC 29611

Check Back Soon for Upcoming Availability
| Beds | Baths | Average SF |
|---|---|---|
| 5 Bedrooms 5 Bedrooms 5 Br | 4 Baths 4 Baths 4 Ba | — |
About This Property
**PLEASE DO NOT DISTURB CURRENT RESIDENTS** **AVAILABILITY DATE IS TENTATIVE ON CURRENT TENANTS' MOVE OUT INSPECTION** Estimated Availability Date: 06/15/2021 Stunning 5 Bedroom 4 Bathroom Custom-Built Executive home with many great features! Anderson School District 1 with nearby schools and centrally located between Greenville and Easley, 12 minutes to downtown and two downtown hospitals! Convenient to I-85. Every detail of this meticulously maintained home was well-thought-out including the master suite on the main level and an additional (accessible) bedroom and full bathroom on the first floor. This home has plenty of additional space including an oversized bonus room that can be considered the fifth bedroom and a loft area that could be a wonderful reading nook or office for home, school or working remotely. First Level - As you enter the home, the formal dining room is immediately to your left with French doors, recessed lighting, and a beautiful center chandelier. Also on the main level is the large living room with vaulted ceilings, a gas fireplace, built-in TV cabinet, and built-in surround speakers - perfect for entertaining guests! Living room has access to the screened porch/deck area. Immaculate gourmet kitchen with 5-burner gas stove, double ovens, custom cabinetry, under-cabinet lighting, high end black granite countertop with blue highlights and top trim to match the appliances. Plenty of cabinet/countertop space. Large kitchen pantry with pull out shelves. Kitchen also has a 4-seat bar for extra seating. Right off the kitchen is a breakfast area with access to the deck which is plumbed with natural gas for a grill. Also on the first floor is a den area with an additional gas fireplace. Down the hall you will find the first bedroom on the main level that would be perfect for an in-law suite, nursery, or guest bedroom. The laundry room is located on the main level and comes with ample countertop space and cabinetry space for folding laundry and includes a large-capacity washer and gas dryer. Deep drop-in fiberglass laundry sink that is perfect for your hand-wash clothing. The laundry room also has a iron/ironing board holder and a mop/broom holder. On the opposite wing of the main level, you will find the large master suite with a trey ceiling and a sitting area overlooking the backyard. Large master bath with vaulted ceilings, dual vanities, a jacuzzi tub with jets and hand-held showerhead, large walk-in shower with 7 heads including a hand-held shower head, ample cabinet space with one cabinet having a pullout hair dryer/curling iron drawer with timer-controlled outlets. Large walk-in closet with some built-in cabinets and drawers mixed with ventilated shelving and multi-level hanging space. Second Level - Second level features a loft area that overlooks the main living room and includes two built-in desk stations including file and box drawers. Two bedrooms have their own full bath and walk-in closets. The oversized bonus room/fifth bedroom is just over the garage and has an extra-large walk-in closet, and an unfinished walk-in attic storage area with shelves for extra, easy-access storage - you will never run out of space! Outdoors you will find a large yard along with an in-ground sprinkler system, screened-in porch with ceiling fan and outdoor stereo speakers, a large deck area, a 2-car+ garage (garage has wall of upper and lower storage cabinets), and a large parking pad area. Small privacy fence panel for outdoor trash can and hose reel storage. Four bedrooms, the living room, den, loft and porch have ceiling fans (7 are remote controlled). Quiet and efficient heat and air. Upstairs heat/air replaced 2020. Enjoy the neighborhood amenities including the clubhouse, pool, pond with walking path, picnic tables, and fire pit. INCLUDED WITH RENT: HOA fees, water bill, Natural Lawn® treatments, lawn service (mow, trim, weed),t
132 Walnut Creek Way is a house located in Anderson County and the 29611 ZIP Code. This area is served by the Anderson 01 attendance zone.
Nestled at the foothills of Blue Ridge Mountains, about halfway between Atlanta and Charlotte along I-85, Greenville offers big-city excitement coupled with small-town simplicity. A burgeoning food scene and exceptional amenities plus a hospitable, close-knit community and easy access to nature account for this juxtaposition.
Greenville is teeming with options for modern adventures. Renting in Greenville affords you the opportunity to bike the expansive Swamp Rabbit Trail, catch a baseball game at Fluor Field, take in stunning views on the Liberty Bridge at Falls Park on the Reedy, watch a play at the Peace Center, meet the animals at Greenville Zoo, and purchase your next gift at Haywood Mall. You can also attend Artisphere, a three-day outdoor event which draws acclaimed international artists to Greenville every year.
Learn more about living in Greenville| Colleges & Universities | Distance | ||
|---|---|---|---|
| Colleges & Universities | Distance | ||
| Drive: | 16 min | 7.2 mi | |
| Drive: | 22 min | 9.8 mi | |
| Drive: | 23 min | 10.3 mi | |
| Drive: | 21 min | 11.2 mi |
 The GreatSchools Rating helps parents compare schools within a state based on a variety of school quality indicators and provides a helpful picture of how effectively each school serves all of its students. Ratings are on a scale of 1 (below average) to 10 (above average) and can include test scores, college readiness, academic progress, advanced courses, equity, discipline and attendance data. We also advise parents to visit schools, consider other information on school performance and programs, and consider family needs as part of the school selection process.
The GreatSchools Rating helps parents compare schools within a state based on a variety of school quality indicators and provides a helpful picture of how effectively each school serves all of its students. Ratings are on a scale of 1 (below average) to 10 (above average) and can include test scores, college readiness, academic progress, advanced courses, equity, discipline and attendance data. We also advise parents to visit schools, consider other information on school performance and programs, and consider family needs as part of the school selection process.
View GreatSchools Rating Methodology
Data provided by GreatSchools.org © 2026. All rights reserved.
You May Also Like
Similar Rentals Nearby
What Are Walk Score®, Transit Score®, and Bike Score® Ratings?
Walk Score® measures the walkability of any address. Transit Score® measures access to public transit. Bike Score® measures the bikeability of any address.
What is a Sound Score Rating?
A Sound Score Rating aggregates noise caused by vehicle traffic, airplane traffic and local sources
