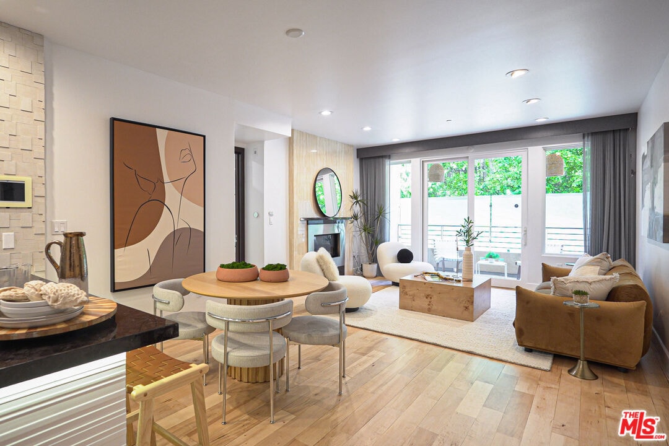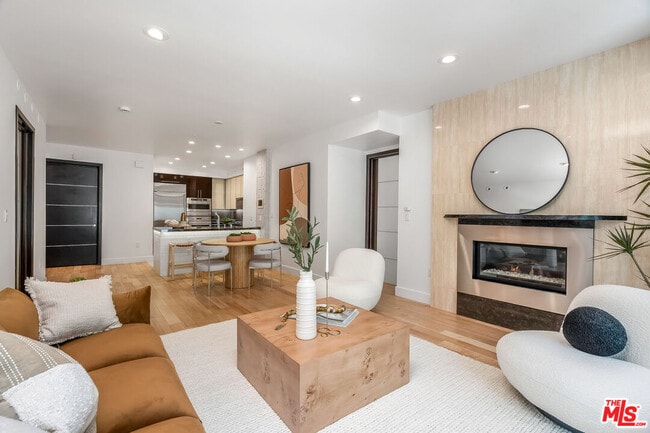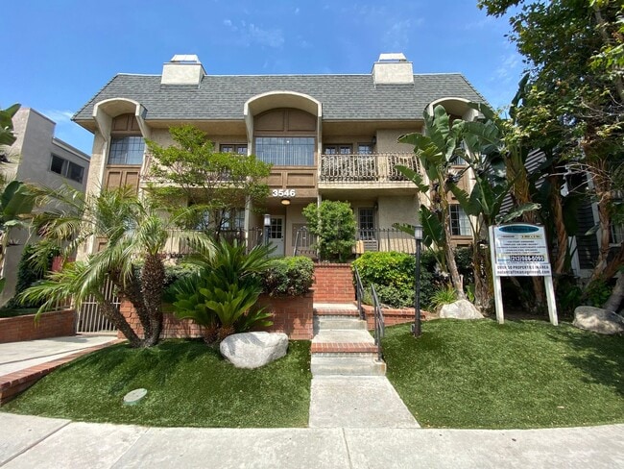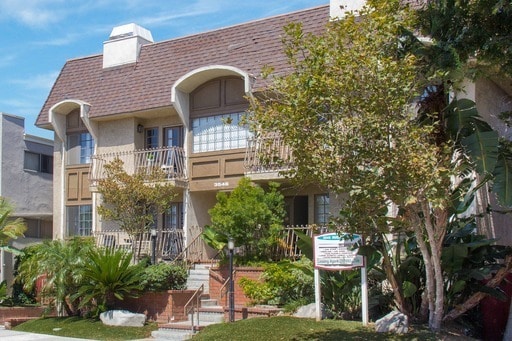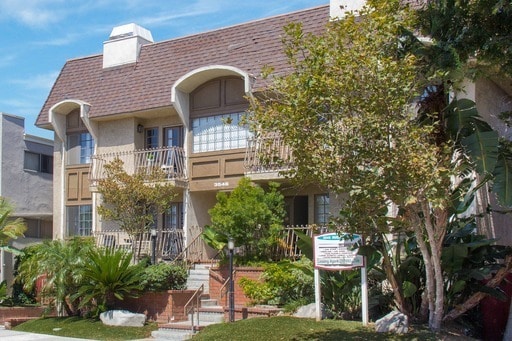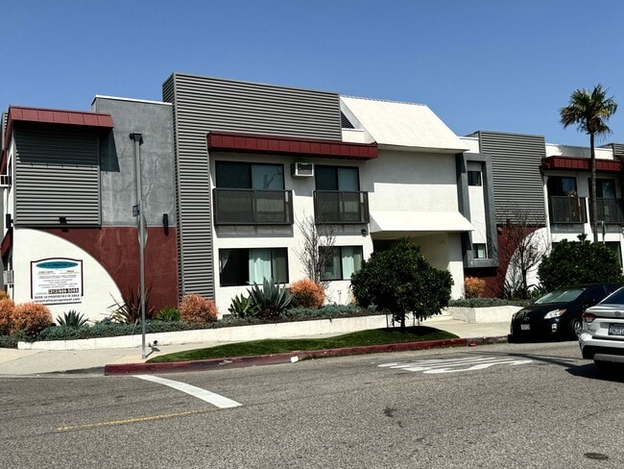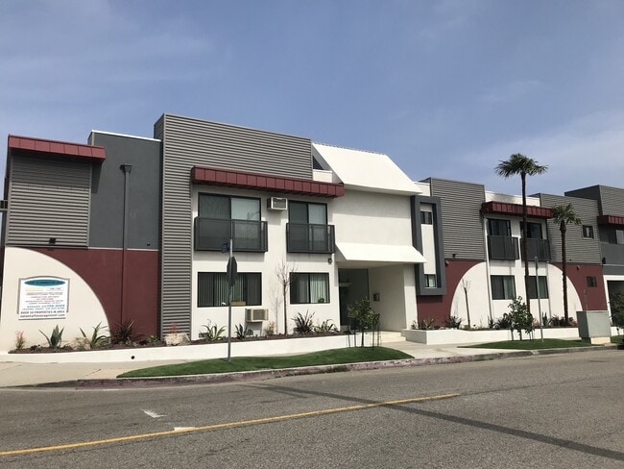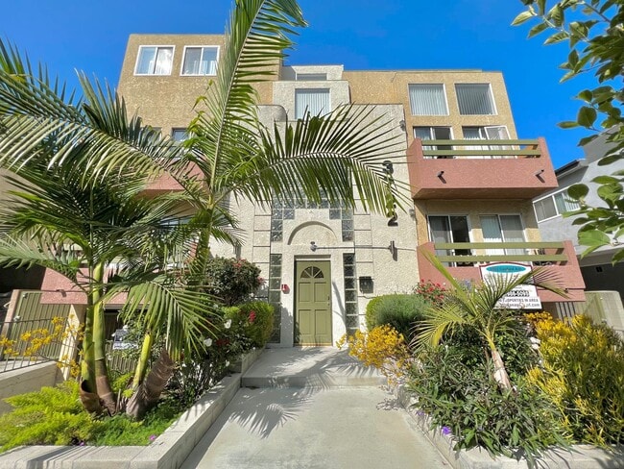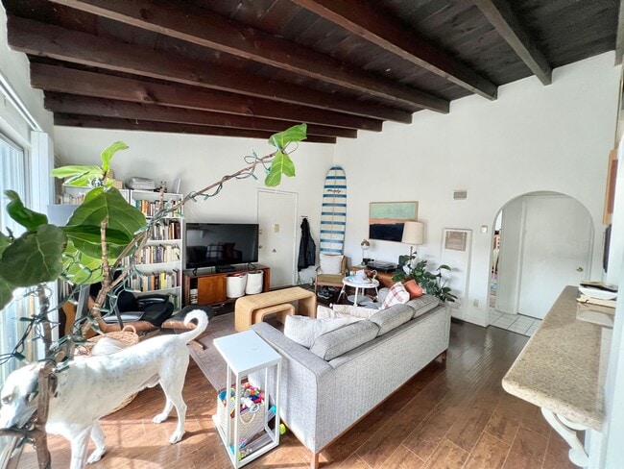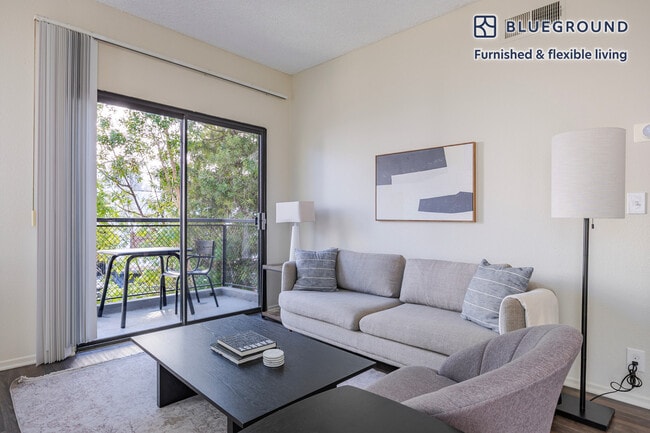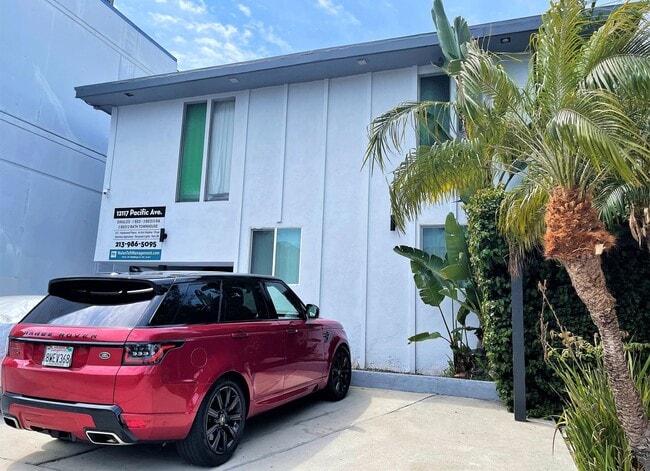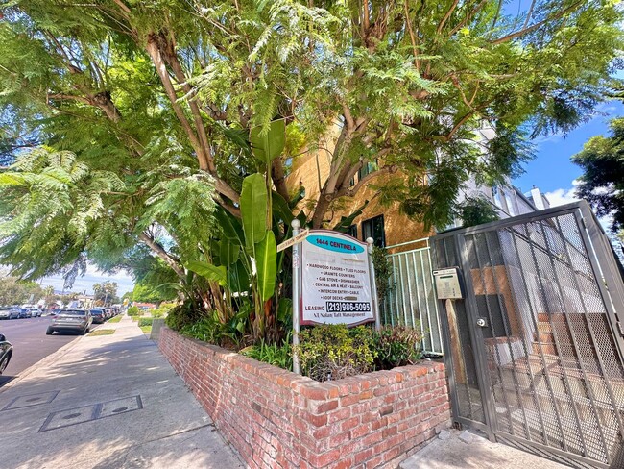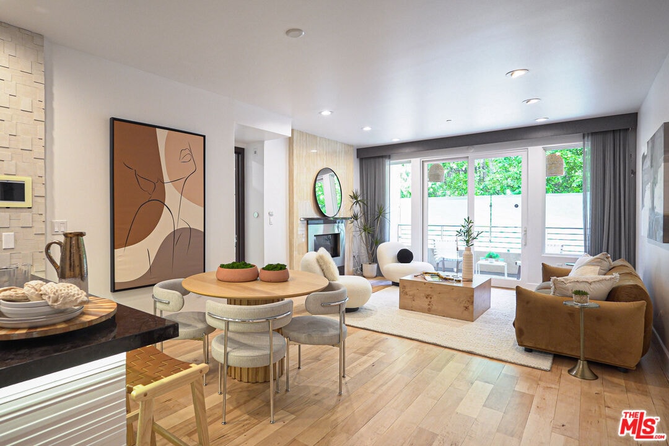1318 S Roxbury Dr Unit 118
Los Angeles, CA 90035
-
Bedrooms
2
-
Bathrooms
3
-
Square Feet
1,636 sq ft
-
Available
Available Now
Highlights
- Concierge
- Fitness Center
- Elevator
- Gourmet Kitchen
- Automatic Gate
- Two Primary Bedrooms

About This Home
Experience elevated living in this beautifully updated & spacious 2-bedroom, 2.5-bathroom condo, just moments from Beverly Hills & Century City. Located in a prestigious building with 5-star hotel-style lobby and concierge. Step inside to find newly refinished hardwood floors, new carpet, fresh paint throughout, brand-new window blinds, Nest thermostat and so much more! The gourmet kitchen features high-end GE Monogram stainless steel appliances, gas stovetop and marble countertops. Each bedroom includes its own generously sized ensuite bathrooms. The luxurious primary suite boasts a deep soak bath and plenty of counter space. Both bedrooms have frosted film on windows to provide total privacy. Unit fully alarmed. Enjoy top-tier building's amenities including a front-desk concierge, a beautifully appointed gym, a serene outdoor courtyard, extra private storage and plenty of guest parking. This turnkey residence offers the ideal blend of sophistication and convenience just moments away from Roxbury Park (Tennis courts, Volleyball, Lawn bowling, and more), short distance to Beverly Hills and Century City world-class shopping, fine dining, and entertainment. Best value in the area! *Property is not in Beverly Hills proper but is adjacent. Buyer to verify schools and other important matters related to address. MLS# 25579407
1318 S Roxbury Dr is a condo located in Los Angeles County and the 90035 ZIP Code.
Home Details
Home Type
Year Built
Bedrooms and Bathrooms
Flooring
Home Design
Home Security
Interior Spaces
Kitchen
Laundry
Listing and Financial Details
Lot Details
Outdoor Features
Parking
Utilities
Community Details
Amenities
Overview
Pet Policy
Recreation
Security
Fees and Policies
The fees below are based on community-supplied data and may exclude additional fees and utilities.
- One-Time Basics
- Due at Move-In
- Security Deposit - RefundableCharged per unit.$13,000
- Due at Move-In
Property Fee Disclaimer: Based on community-supplied data and independent market research. Subject to change without notice. May exclude fees for mandatory or optional services and usage-based utilities.
Contact
- Listed by Michel Bron | Beverly and Company, Inc.
- Phone Number
- Contact
-
Source
 MLS(TM)/CLAW
MLS(TM)/CLAW
- Washer/Dryer
- Washer/Dryer Hookup
- Air Conditioning
- Dishwasher
- Disposal
- Microwave
- Refrigerator
- Carpet
- Tile Floors
- Controlled Access
- Concierge
- Elevator
- Balcony
- Fitness Center
Beverlywood is a welcoming neighborhood located directly south of Beverly Hills in Los Angeles. The community feels very homey, with many residents having lived in the area for years or even decades. Much of Beverlywood is an incorporated community, so residents enjoy access to private parks and a high standard of living. Well-maintained streets, picturesque landscaping, and charming homes define this neighborhood. Residents enjoy proximity to the Hillcrest Country Club, the Rancho Park Golf Club, the Museum of Jurassic Technology, and Rodeo Drive. Those renting upscale apartments in Beverlywood have easy access to the entire west side of Los Angeles, with its great shopping, dining, and entertainment options.
Learn more about living in Beverlywood| Colleges & Universities | Distance | ||
|---|---|---|---|
| Colleges & Universities | Distance | ||
| Drive: | 11 min | 4.1 mi | |
| Drive: | 11 min | 4.2 mi | |
| Drive: | 11 min | 4.3 mi | |
| Drive: | 13 min | 4.6 mi |
Transportation options available in Los Angeles include Palms, located 2.3 miles from 1318 S Roxbury Dr Unit 118. 1318 S Roxbury Dr Unit 118 is near Los Angeles International, located 10.6 miles or 21 minutes away, and Bob Hope, located 14.8 miles or 29 minutes away.
| Transit / Subway | Distance | ||
|---|---|---|---|
| Transit / Subway | Distance | ||
|
|
Drive: | 6 min | 2.3 mi |
|
|
Drive: | 6 min | 2.3 mi |
| Drive: | 6 min | 2.5 mi | |
|
|
Drive: | 7 min | 2.7 mi |
|
|
Drive: | 9 min | 3.7 mi |
| Commuter Rail | Distance | ||
|---|---|---|---|
| Commuter Rail | Distance | ||
|
|
Drive: | 21 min | 12.3 mi |
|
|
Drive: | 23 min | 12.4 mi |
|
|
Drive: | 26 min | 12.8 mi |
|
|
Drive: | 24 min | 13.1 mi |
|
|
Drive: | 28 min | 13.7 mi |
| Airports | Distance | ||
|---|---|---|---|
| Airports | Distance | ||
|
Los Angeles International
|
Drive: | 21 min | 10.6 mi |
|
Bob Hope
|
Drive: | 29 min | 14.8 mi |
Time and distance from 1318 S Roxbury Dr Unit 118.
| Shopping Centers | Distance | ||
|---|---|---|---|
| Shopping Centers | Distance | ||
| Walk: | 6 min | 0.3 mi | |
| Walk: | 13 min | 0.7 mi | |
| Drive: | 3 min | 1.1 mi |
| Parks and Recreation | Distance | ||
|---|---|---|---|
| Parks and Recreation | Distance | ||
|
Virginia Robinson Gardens
|
Drive: | 8 min | 2.9 mi |
|
Zimmer Children's Museum
|
Drive: | 6 min | 3.0 mi |
|
La Brea Tar Pits
|
Drive: | 7 min | 3.3 mi |
|
Mathias Botanical Garden
|
Drive: | 9 min | 3.6 mi |
|
Hannah Carter Japanese Garden
|
Drive: | 11 min | 4.2 mi |
| Hospitals | Distance | ||
|---|---|---|---|
| Hospitals | Distance | ||
| Drive: | 6 min | 2.7 mi | |
| Drive: | 6 min | 2.7 mi | |
| Drive: | 7 min | 2.7 mi |
| Military Bases | Distance | ||
|---|---|---|---|
| Military Bases | Distance | ||
| Drive: | 21 min | 13.2 mi |
You May Also Like
Similar Rentals Nearby
-
1 / 24
-
1 / 25
-
1 / 19
-
1 / 25
-
1 / 17
-
1 / 13
-
1 / 27
-
1 / 22
-
1 / 17
-
1 / 26
What Are Walk Score®, Transit Score®, and Bike Score® Ratings?
Walk Score® measures the walkability of any address. Transit Score® measures access to public transit. Bike Score® measures the bikeability of any address.
What is a Sound Score Rating?
A Sound Score Rating aggregates noise caused by vehicle traffic, airplane traffic and local sources
