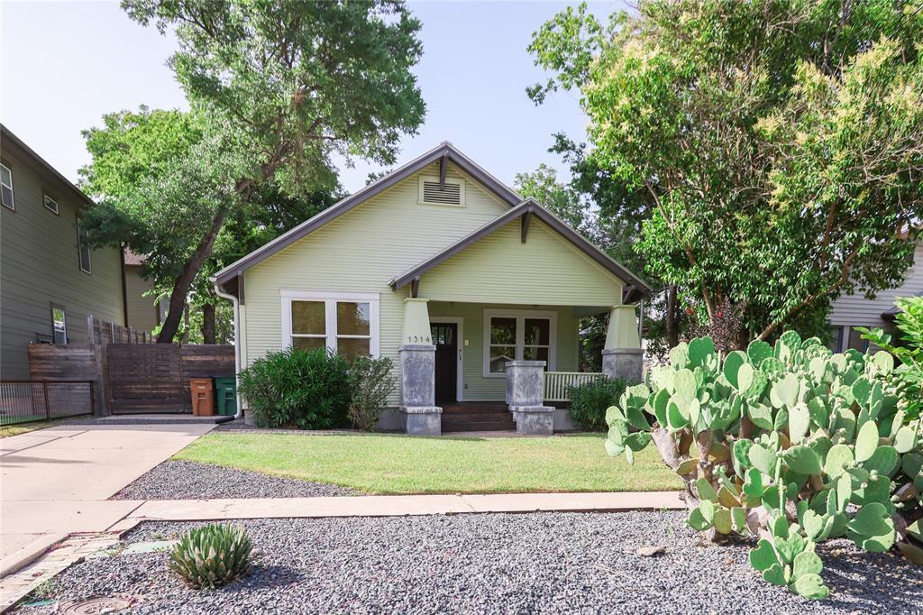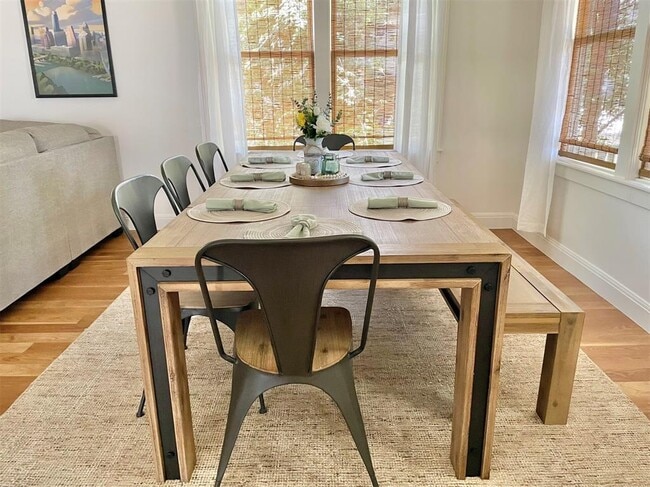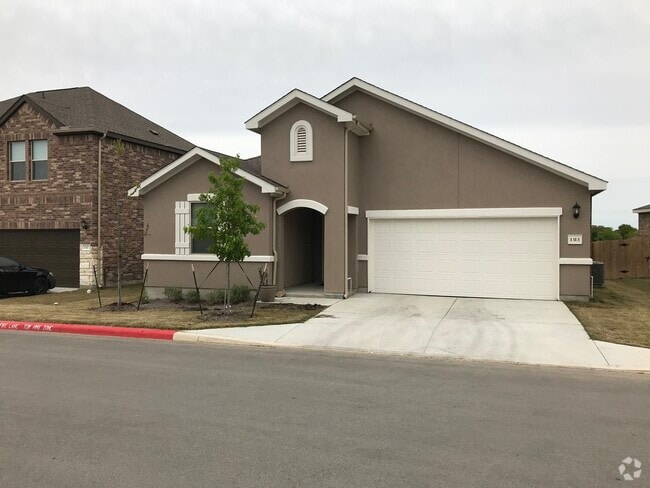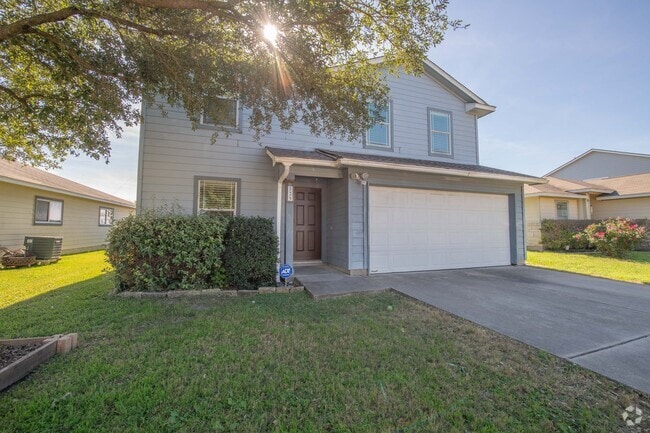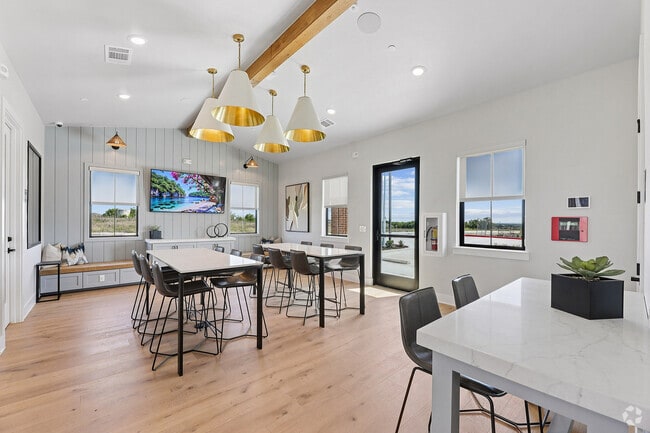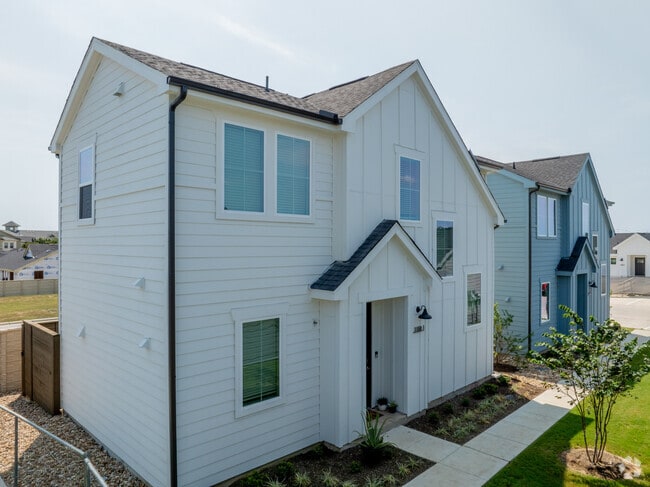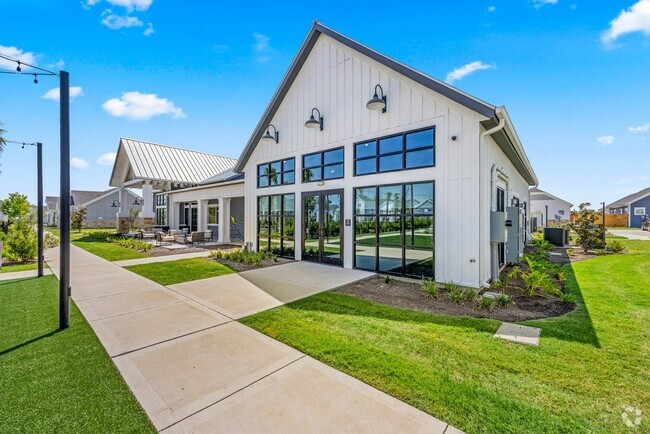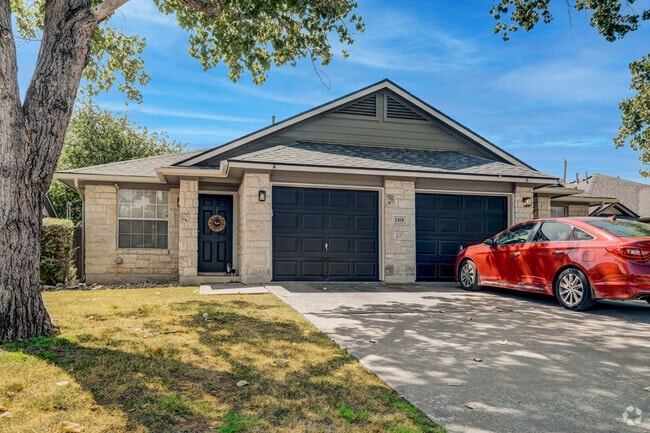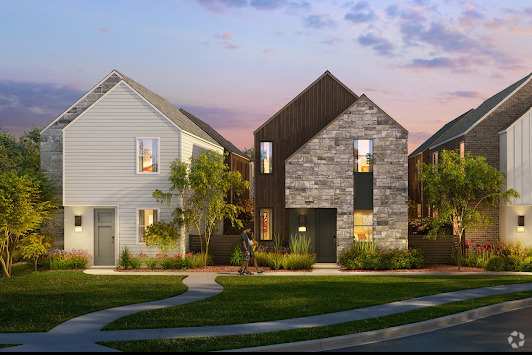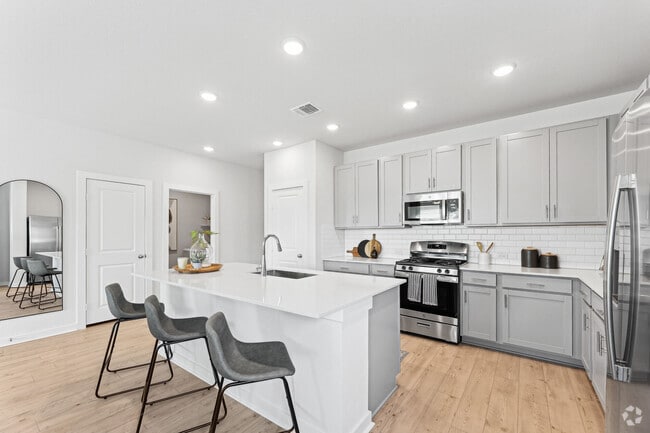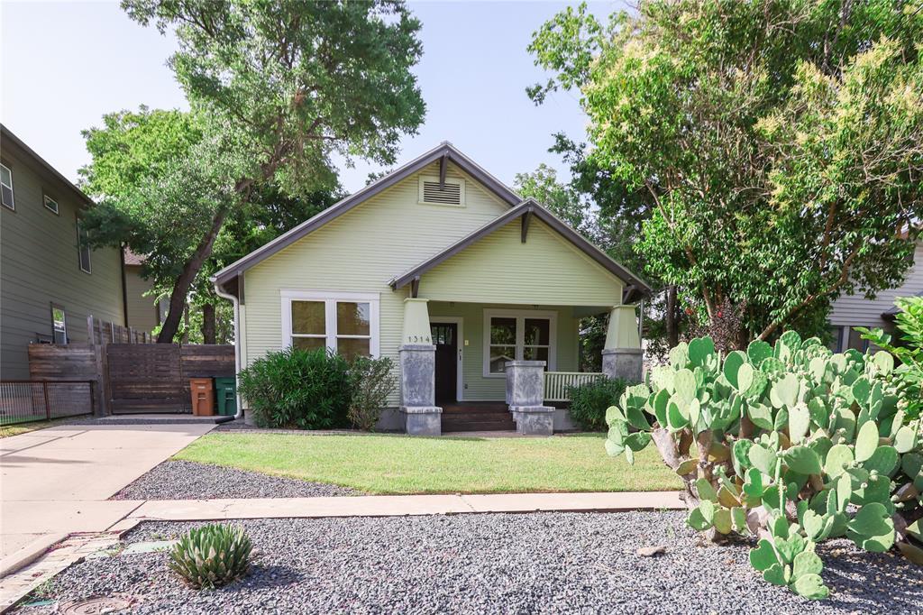1314 Bob Harrison St
Austin, TX 78702
-
Bedrooms
3
-
Bathrooms
2
-
Square Feet
1,532 sq ft
-
Available
Available Aug 1
Highlights
- Guest House
- Open Floorplan
- Wood Flooring
- Furnished
- Corian Countertops
- Multiple Living Areas

About This Home
Vintage charm meets modern decor in this 3 bed 2 bath home in the heart of East Austin! Property is available FURNISHED or UNFURNISHED! The Kitchen, living, and dining room flow seamlessly creating a perfect space for entertaining, or lounging around with your morning coffee. Dining room enjoys tons of natural light and could double as a live/work space. The refinished original hardwood floors keep the vintage charm and the fully remodeled kitchen brings a modern touch. Owners suite is conveniently located in the back of the home for maximum privacy, features a shower tub combo and double vanity. Xeriscaped yard keeps maintenance low and provides a fantastic outdoor entertainment area. This incredible location is walking distance UT and many East Side hot spots such as The Hill Side Pharmacy, Paper Boy, King Bee, Outer Heaven, Nickel City and many more!
1314 Bob Harrison St is a house located in Travis County and the 78702 ZIP Code. This area is served by the Austin Independent attendance zone.
Home Details
Home Type
Year Built
Additional Homes
Bedrooms and Bathrooms
Eco-Friendly Details
Home Design
Home Security
Interior Spaces
Kitchen
Listing and Financial Details
Lot Details
Outdoor Features
Parking
Schools
Utilities
Views
Community Details
Overview
Pet Policy
Fees and Policies
The fees below are based on community-supplied data and may exclude additional fees and utilities.
- Dogs Allowed
-
Fees not specified
- Cats Allowed
-
Fees not specified
Contact
- Listed by Clayton Reagan | Central Metro Realty
- Phone Number
- Contact
-
Source
 Austin Board of REALTORS®
Austin Board of REALTORS®
- Dishwasher
- Disposal
- Hardwood Floors
Central East Austin is named exactly for what it is – a neighborhood slightly east of Downtown Austin but still central to all city amenities.
The community contains a local elementary and middle school, as well as the campus of Huston-Tillotson University. Just north of the neighborhood, you’ll find another university – maybe you’ve heard of it? The University of Texas at Austin campus is close by, just a short drive from the George Washington Carver Museum.
Locals and business professionals enjoy the dining options on East 11th Street and Rosewood Avenue, like Franklin Barbecue that’s only open for lunch. In addition to their Central East Austin apartments, locals are comforted by their direct access to Interstate 35.
Learn more about living in East Downtown| Colleges & Universities | Distance | ||
|---|---|---|---|
| Colleges & Universities | Distance | ||
| Drive: | 3 min | 1.2 mi | |
| Drive: | 4 min | 1.5 mi | |
| Drive: | 4 min | 1.7 mi | |
| Drive: | 10 min | 4.9 mi |
 The GreatSchools Rating helps parents compare schools within a state based on a variety of school quality indicators and provides a helpful picture of how effectively each school serves all of its students. Ratings are on a scale of 1 (below average) to 10 (above average) and can include test scores, college readiness, academic progress, advanced courses, equity, discipline and attendance data. We also advise parents to visit schools, consider other information on school performance and programs, and consider family needs as part of the school selection process.
The GreatSchools Rating helps parents compare schools within a state based on a variety of school quality indicators and provides a helpful picture of how effectively each school serves all of its students. Ratings are on a scale of 1 (below average) to 10 (above average) and can include test scores, college readiness, academic progress, advanced courses, equity, discipline and attendance data. We also advise parents to visit schools, consider other information on school performance and programs, and consider family needs as part of the school selection process.
View GreatSchools Rating Methodology
Data provided by GreatSchools.org © 2025. All rights reserved.
Transportation options available in Austin include Plaza Saltillo Station, located 1.1 miles from 1314 Bob Harrison St. 1314 Bob Harrison St is near Austin-Bergstrom International, located 11.1 miles or 22 minutes away.
| Transit / Subway | Distance | ||
|---|---|---|---|
| Transit / Subway | Distance | ||
| Walk: | 20 min | 1.1 mi | |
| Drive: | 3 min | 1.3 mi | |
| Drive: | 3 min | 1.6 mi | |
| Drive: | 7 min | 4.4 mi | |
| Drive: | 10 min | 5.4 mi |
| Commuter Rail | Distance | ||
|---|---|---|---|
| Commuter Rail | Distance | ||
|
|
Drive: | 7 min | 2.7 mi |
|
|
Drive: | 38 min | 31.9 mi |
|
|
Drive: | 44 min | 35.4 mi |
| Airports | Distance | ||
|---|---|---|---|
| Airports | Distance | ||
|
Austin-Bergstrom International
|
Drive: | 22 min | 11.1 mi |
Time and distance from 1314 Bob Harrison St.
| Shopping Centers | Distance | ||
|---|---|---|---|
| Shopping Centers | Distance | ||
| Walk: | 18 min | 1.0 mi | |
| Drive: | 3 min | 1.1 mi | |
| Drive: | 3 min | 1.2 mi |
| Parks and Recreation | Distance | ||
|---|---|---|---|
| Parks and Recreation | Distance | ||
|
Boggy Creek Greenbelt
|
Drive: | 3 min | 1.3 mi |
|
Texas Memorial Museum
|
Drive: | 4 min | 1.5 mi |
|
Shoal Creek Greenbelt Park
|
Drive: | 6 min | 2.7 mi |
|
Thinkery
|
Drive: | 6 min | 3.1 mi |
|
Lady Bird Lake
|
Drive: | 6 min | 3.2 mi |
| Hospitals | Distance | ||
|---|---|---|---|
| Hospitals | Distance | ||
| Walk: | 10 min | 0.5 mi | |
| Drive: | 3 min | 1.3 mi | |
| Drive: | 4 min | 1.4 mi |
| Military Bases | Distance | ||
|---|---|---|---|
| Military Bases | Distance | ||
| Drive: | 81 min | 66.8 mi | |
| Drive: | 90 min | 73.3 mi |
You May Also Like
Similar Rentals Nearby
-
-
-
-
-
-
-
-
-
1 / 34
-
1 / 23
What Are Walk Score®, Transit Score®, and Bike Score® Ratings?
Walk Score® measures the walkability of any address. Transit Score® measures access to public transit. Bike Score® measures the bikeability of any address.
What is a Sound Score Rating?
A Sound Score Rating aggregates noise caused by vehicle traffic, airplane traffic and local sources
