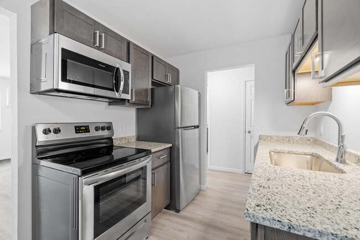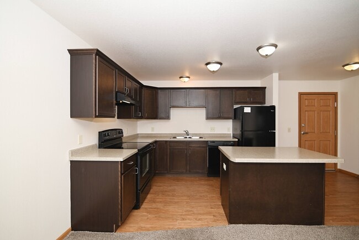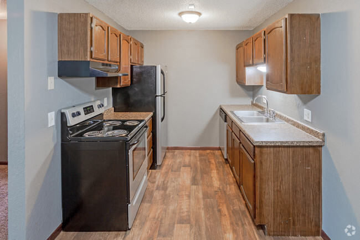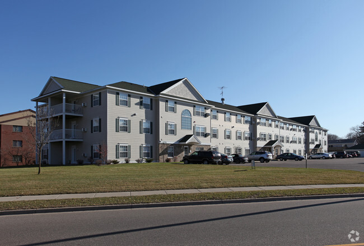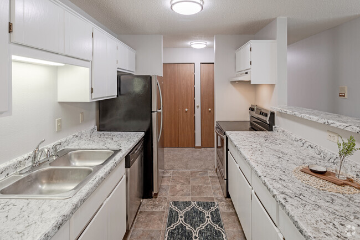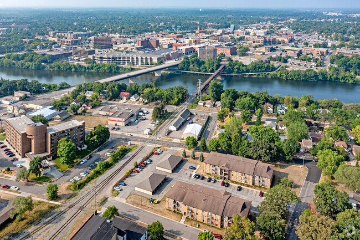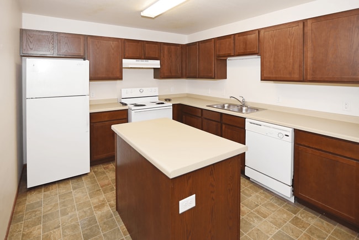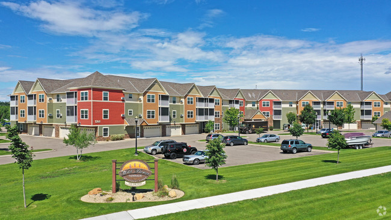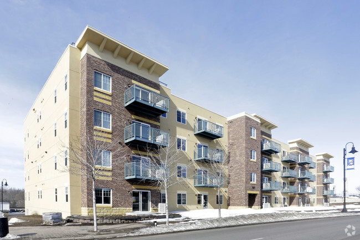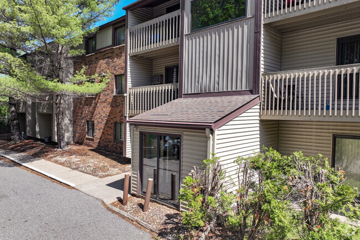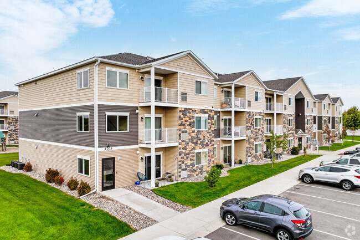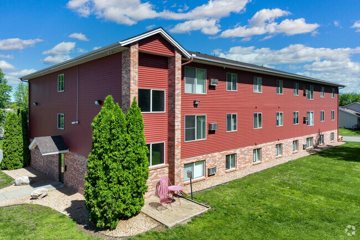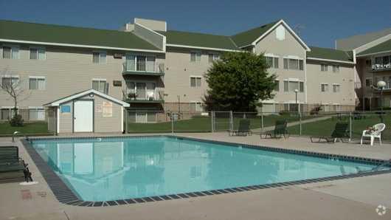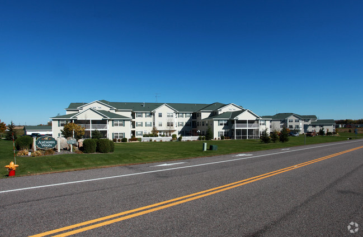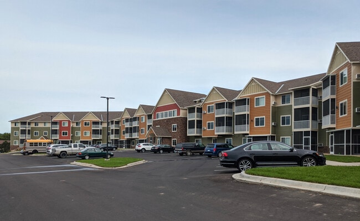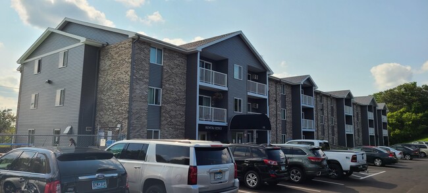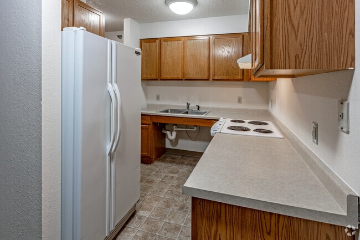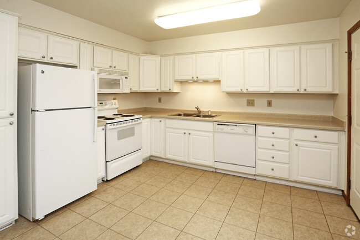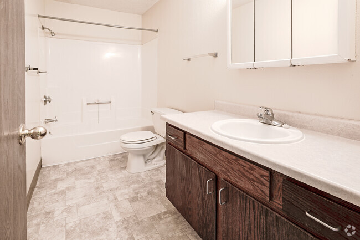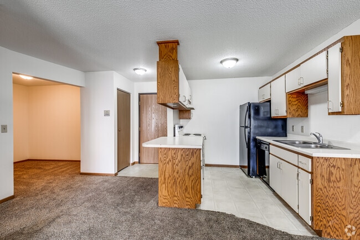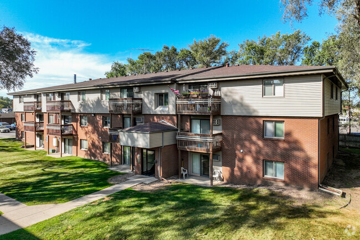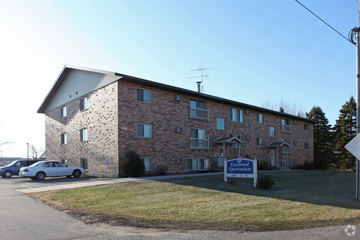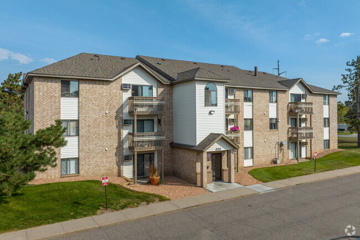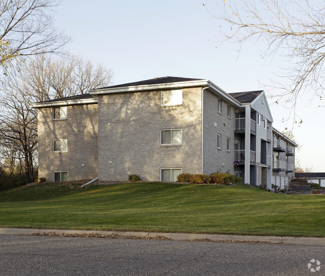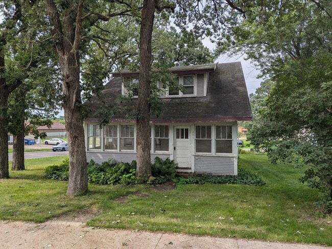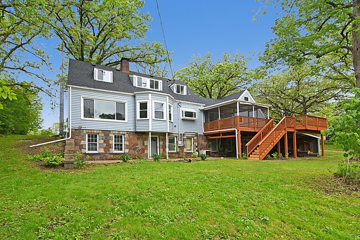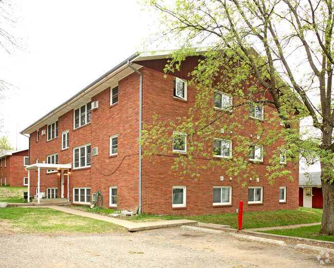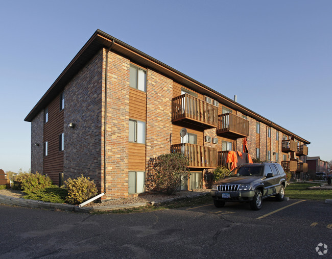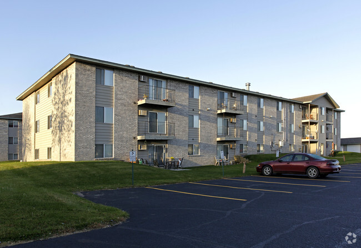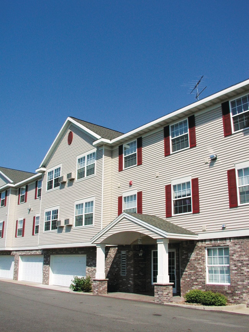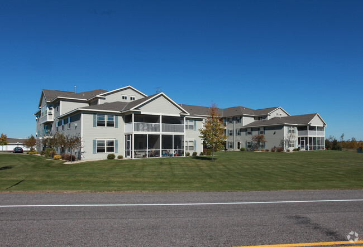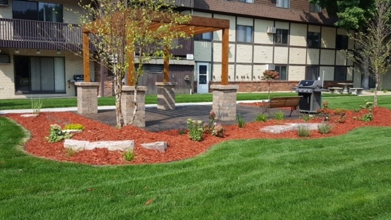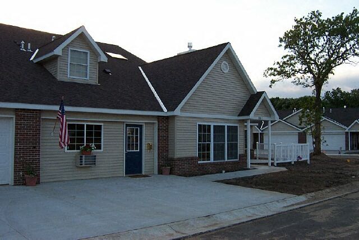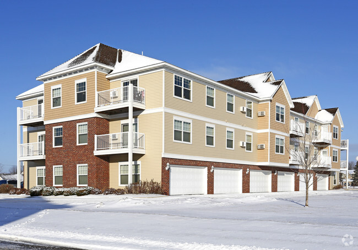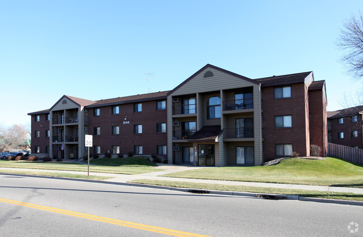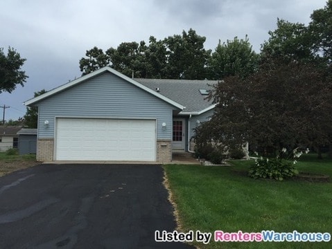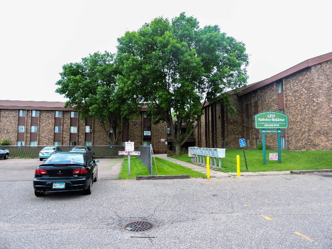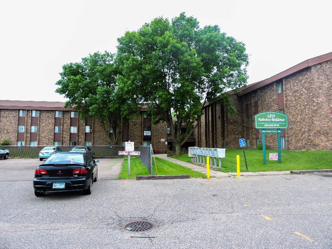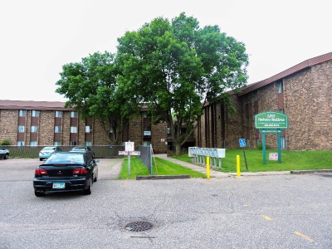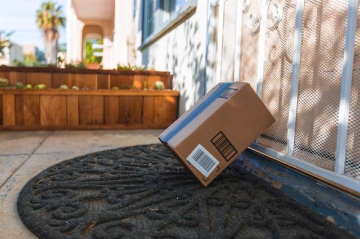Apartments for Rent in Sauk Rapids MN - 237 Rentals
Find the Perfect Sauk Rapids, MN Apartment
Sauk Rapids, MN Apartments for Rent
Searching for apartments in Sauk Rapids, MN? You’ve come to the right place. Apartments.com has 237 available rentals with photos, floor plans, reviews, and verified information about schools, neighborhoods, and more to ensure you find the perfect fit.
What are you looking for in a new home in Sauk Rapids? By defining your priorities, you can narrow down the perfect neighborhood and apartment type to suit your lifestyle using our filters. Personalize your search by number of bedrooms, popular amenities, specialty housing types, and even square footage.
When Is the Best Time to Rent in Sauk Rapids, MN?
While rental availability in Sauk Rapids can vary year-round, certain months tend to offer more choices or better deals. Spring and summer are busy times for renters, but you may find less competition during the fall and winter months. If you're looking for flexibility in move-in dates or specific deals, try searching toward the end of the month when leases are often coming to a close.Helpful Rental Guides for Sauk Rapids, MN
Search Nearby Rentals
Rentals Near Sauk Rapids
Neighborhood Apartment Rentals
- Fairview Farm Apartments for Rent
- Stone Ridge Apartments for Rent
- Eastern Star Estates Apartments for Rent
- Garden Brook Apartments for Rent
- Oakwood Village Apartments for Rent
- Wilson Park Apartments for Rent
- Lincoln School Apartments for Rent
- North Side Park Apartments for Rent
- Northway Apartments for Rent
