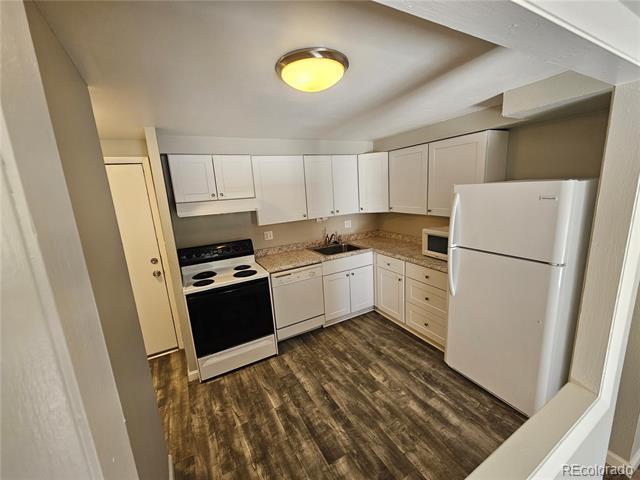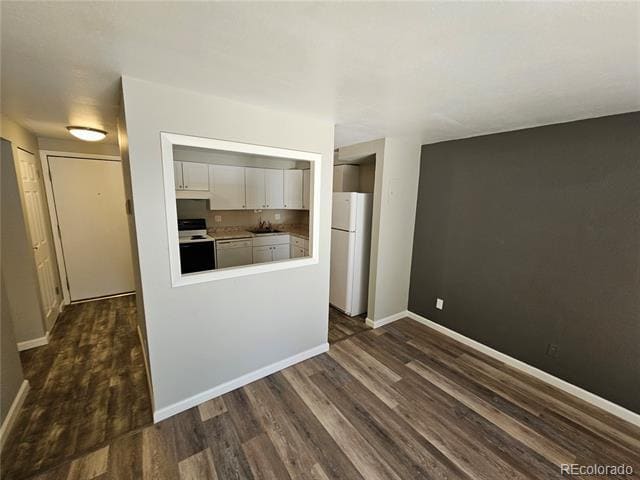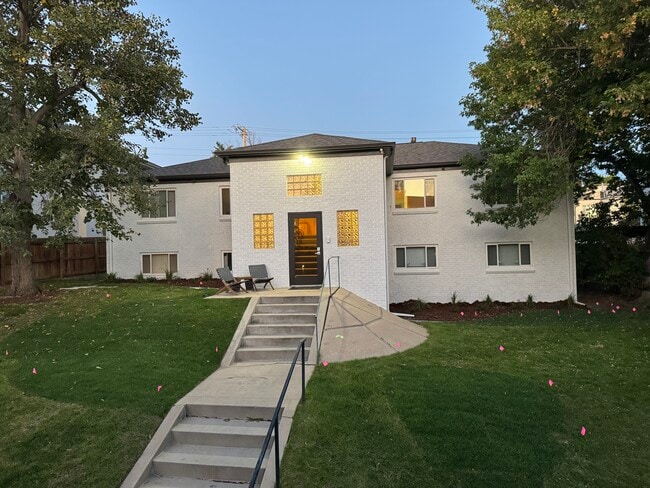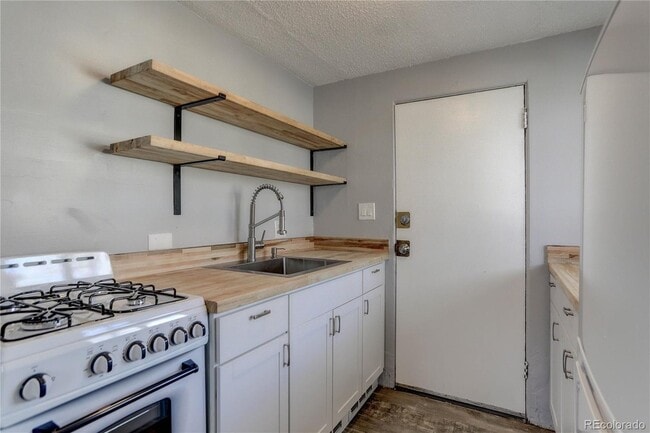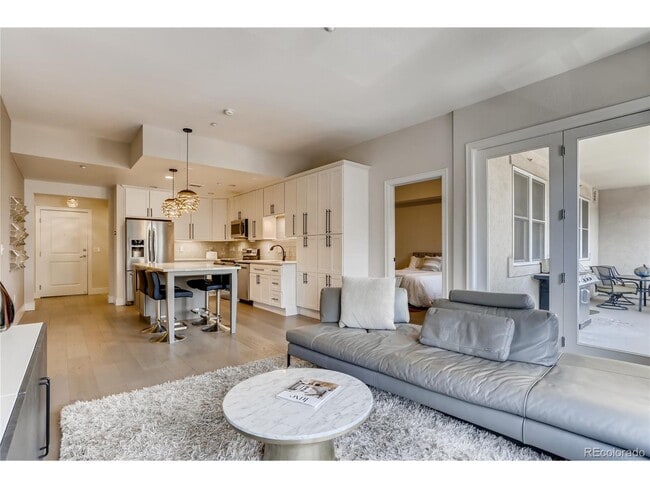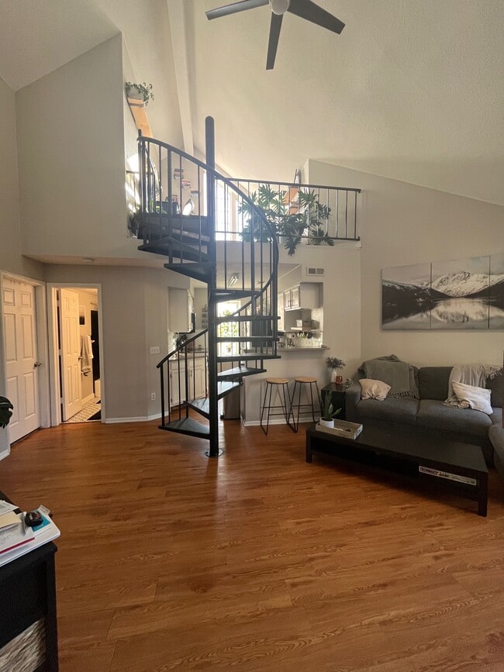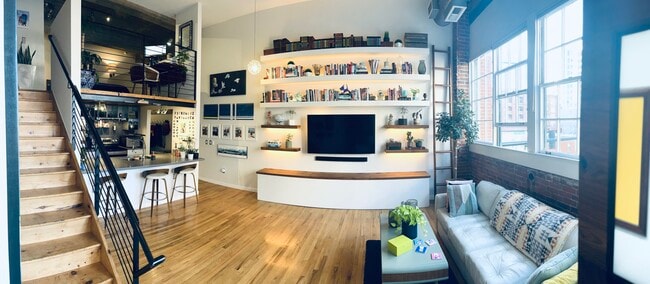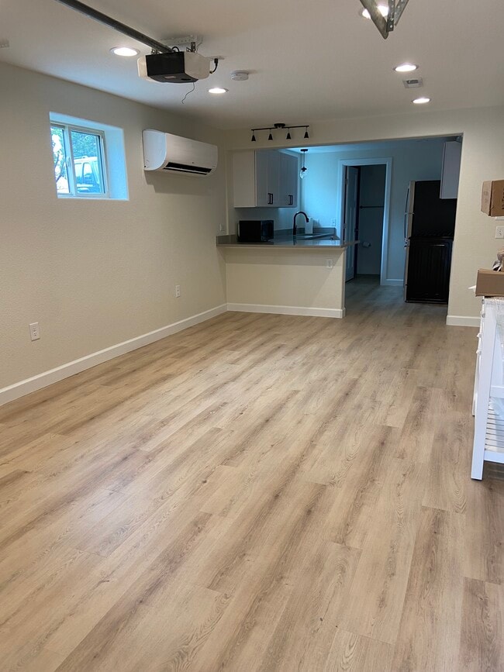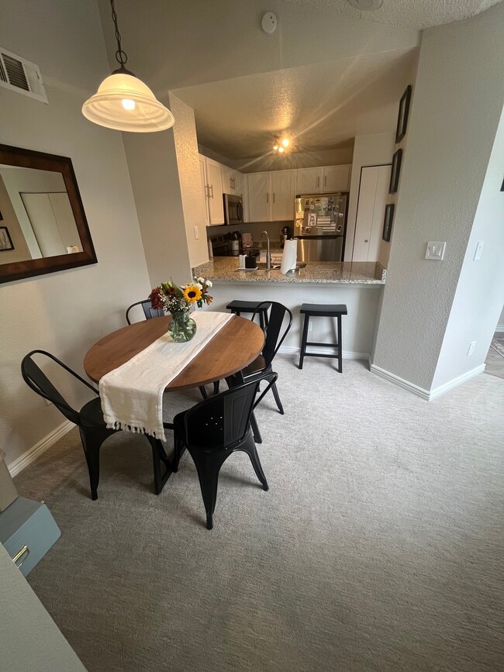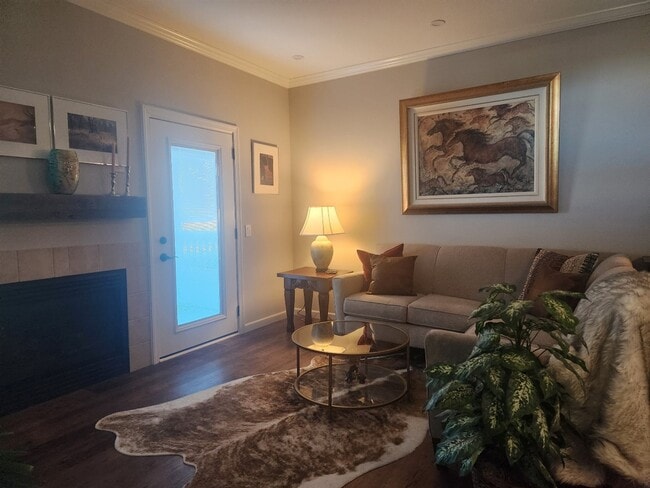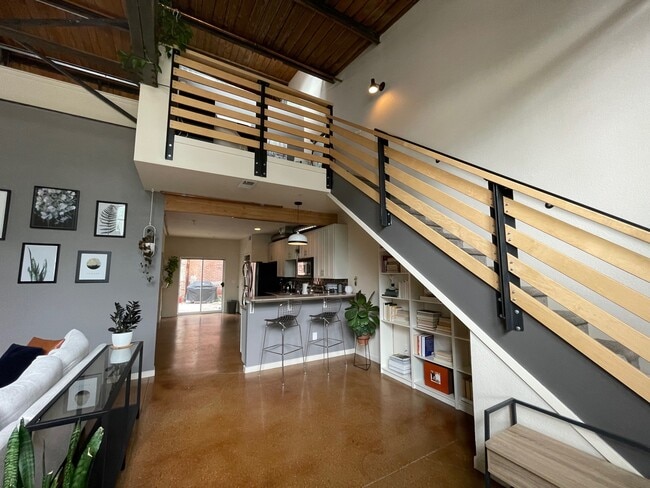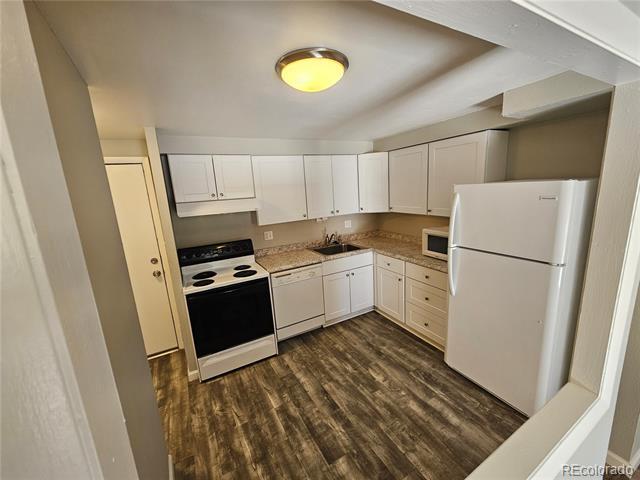1304 S Parker Rd Unit 146
Denver, CO 80231
-
Bedrooms
1
-
Bathrooms
1
-
Square Feet
600 sq ft
-
Available
Available Now
Highlights
- Fitness Center
- Clubhouse
- Contemporary Architecture
- Sauna
- 1 Fireplace
- Community Pool

About This Home
MOVE IN NOW! ? Sunny, Fully Remodeled Condo in Southeast Denver! 3 weeks rent free with approved application and signed lease by Nov 11th, 2025. Don’t miss this fantastic opportunity to live in a bright, freshly renovated 1 bed, 1 bath condo in an unbeatable Southeast Denver location — just minutes from DTC, Cherry Creek, University of Denver, Cook Park, light rail, and RTD. Enjoy endless dining, shopping, and entertainment right at your doorstep! Step inside to find a modern eat-in kitchen with new cabinets, counters, and appliances (dishwasher, stove, fridge, microwave), plus fresh paint, new laminate flooring, and updated window coverings throughout. The new bathroom vanity and counter add a clean, contemporary touch. Extra patio storage provides convenience and functionality. This first-floor, courtyard-facing unit offers peaceful pond views and easy access to the pool and tennis courts. The secure building features key fob entry, elevators, and on-site laundry. Relax and recharge with resort-style amenities—including indoor & outdoor pools, fitness center, sauna, tennis & volleyball courts, hot tub, billiards room, clubhouse, and tranquil courtyard. Located in the highly rated Cherry Creek School District, this home offers incredible value. The owner-paid HOA covers heat, water, sewer, trash, snow removal, grounds maintenance, amenities, and secure entry—leaving you to pay only electric and internet. **Please note some HOA amenities are currently closed due to season and/or for remodeling/repairs. Condominium MLS# 6195719
1304 S Parker Rd is a condo located in Arapahoe County and the 80231 ZIP Code.
Home Details
Home Type
Year Built
Bedrooms and Bathrooms
Home Design
Interior Spaces
Kitchen
Listing and Financial Details
Lot Details
Parking
Schools
Utilities
Community Details
Amenities
Overview
Pet Policy
Recreation
Security
Fees and Policies
The fees below are based on community-supplied data and may exclude additional fees and utilities.
-
One-Time Basics
-
Due at Application
-
Application Fee Per ApplicantCharged per applicant.$50
-
-
Due at Move-In
-
Security Deposit - RefundableCharged per unit.$1,050
-
-
Due at Application
Property Fee Disclaimer: Based on community-supplied data and independent market research. Subject to change without notice. May exclude fees for mandatory or optional services and usage-based utilities.
Contact
- Listed by Fleming Schutrumpf | Brokers Guild Homes
- Phone Number
- Contact
-
Source
 REcolorado®
REcolorado®
- Fireplace
- Dishwasher
- Disposal
- Microwave
- Refrigerator
- Garden
Cherry Creek South is a beautifully-landscaped community 10 miles outside of Downtown Denver. Copper Kettle Brewing Company and Comrade Brewing Company are two breweries that make up the neighborhood, alongside a handful of parks and restaurants. Avid golfers will appreciate the 18-hole golf course at Cherry Creek Country Club as well as its spa.
The Gardens on Havana shopping center afford residents a wide array of retailers. Locals are often grocery shopping for produce at Sprouts Farmers Market, or browsing sales and promotions at Kohl’s or Ulta Beauty. Cherry Creek South residents enjoy its amenities as well as direct access to Interstate 24 and Interstate 275. In addition to cheap Cherry Creek South apartments, residents enjoy nearby lake activities and proximity to University of Denver.
Learn more about living in Cherry Creek South| Colleges & Universities | Distance | ||
|---|---|---|---|
| Colleges & Universities | Distance | ||
| Drive: | 8 min | 3.8 mi | |
| Drive: | 13 min | 5.8 mi | |
| Drive: | 13 min | 6.2 mi | |
| Drive: | 14 min | 7.2 mi |
Transportation options available in Denver include Colorado, located 4.1 miles from 1304 S Parker Rd Unit 146. 1304 S Parker Rd Unit 146 is near Denver International, located 22.3 miles or 31 minutes away.
| Transit / Subway | Distance | ||
|---|---|---|---|
| Transit / Subway | Distance | ||
|
|
Drive: | 10 min | 4.1 mi |
| Drive: | 9 min | 4.3 mi | |
|
|
Drive: | 10 min | 4.7 mi |
|
|
Drive: | 11 min | 5.5 mi |
|
|
Drive: | 13 min | 8.6 mi |
| Commuter Rail | Distance | ||
|---|---|---|---|
| Commuter Rail | Distance | ||
| Drive: | 14 min | 6.7 mi | |
| Drive: | 14 min | 6.8 mi | |
| Drive: | 17 min | 7.4 mi | |
| Drive: | 16 min | 7.9 mi | |
| Drive: | 16 min | 7.9 mi |
| Airports | Distance | ||
|---|---|---|---|
| Airports | Distance | ||
|
Denver International
|
Drive: | 31 min | 22.3 mi |
Time and distance from 1304 S Parker Rd Unit 146.
| Shopping Centers | Distance | ||
|---|---|---|---|
| Shopping Centers | Distance | ||
| Walk: | 5 min | 0.3 mi | |
| Walk: | 6 min | 0.3 mi | |
| Walk: | 7 min | 0.4 mi |
| Parks and Recreation | Distance | ||
|---|---|---|---|
| Parks and Recreation | Distance | ||
|
Del Mar Park
|
Drive: | 9 min | 4.4 mi |
|
Chamberlin & Mt. Evans Observatories
|
Drive: | 12 min | 5.1 mi |
|
Washington Park
|
Drive: | 12 min | 5.2 mi |
|
Denver Botanic Gardens at York St.
|
Drive: | 14 min | 5.5 mi |
|
Denver Museum of Nature & Science
|
Drive: | 12 min | 5.6 mi |
| Hospitals | Distance | ||
|---|---|---|---|
| Hospitals | Distance | ||
| Drive: | 8 min | 3.9 mi | |
| Drive: | 10 min | 4.4 mi | |
| Drive: | 11 min | 4.9 mi |
| Military Bases | Distance | ||
|---|---|---|---|
| Military Bases | Distance | ||
| Drive: | 34 min | 10.7 mi | |
| Drive: | 77 min | 61.9 mi | |
| Drive: | 86 min | 71.6 mi |
You May Also Like
Applicant has the right to provide the property manager or owner with a Portable Tenant Screening Report (PTSR) that is not more than 30 days old, as defined in § 38-12-902(2.5), Colorado Revised Statutes; and 2) if Applicant provides the property manager or owner with a PTSR, the property manager or owner is prohibited from: a) charging Applicant a rental application fee; or b) charging Applicant a fee for the property manager or owner to access or use the PTSR.
Similar Rentals Nearby
What Are Walk Score®, Transit Score®, and Bike Score® Ratings?
Walk Score® measures the walkability of any address. Transit Score® measures access to public transit. Bike Score® measures the bikeability of any address.
What is a Sound Score Rating?
A Sound Score Rating aggregates noise caused by vehicle traffic, airplane traffic and local sources
