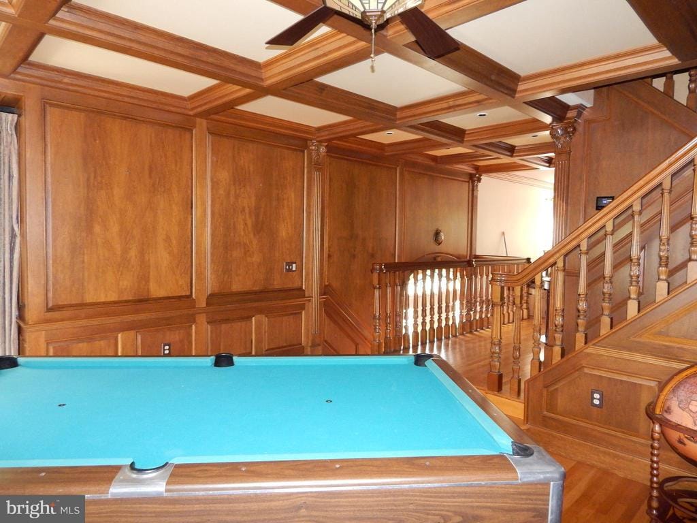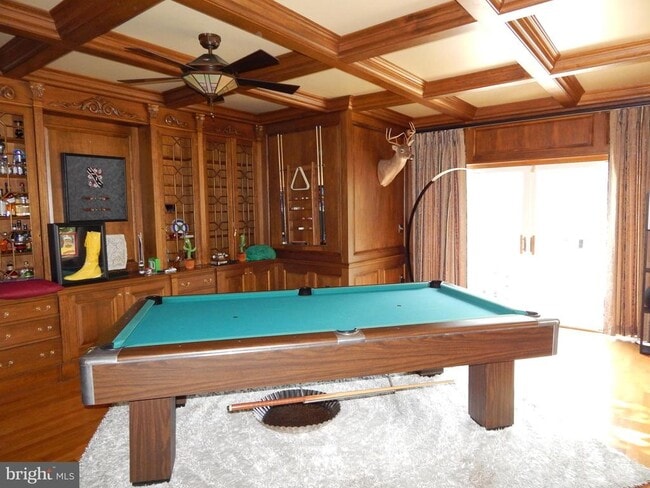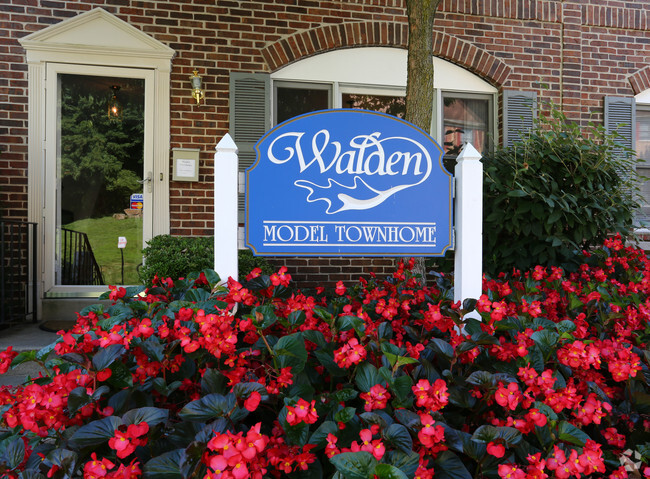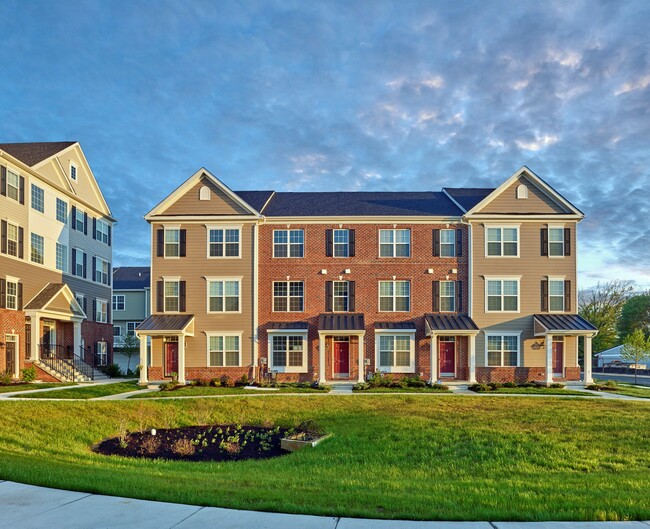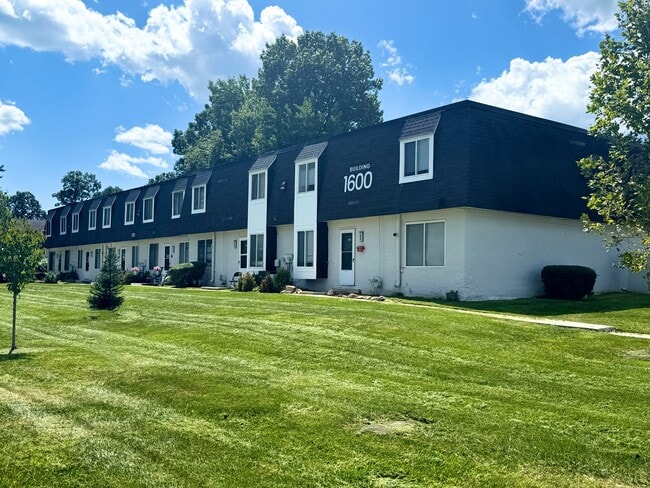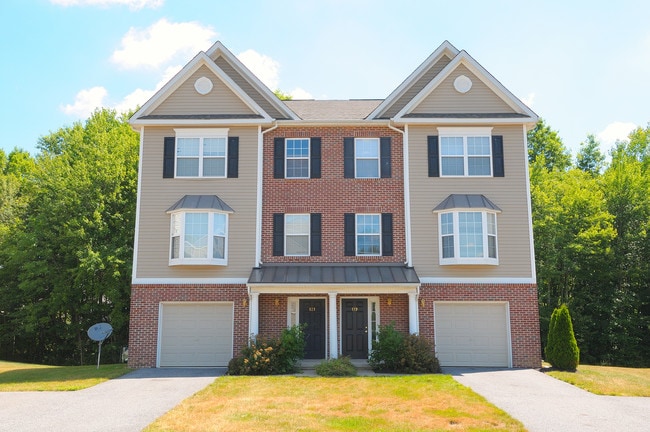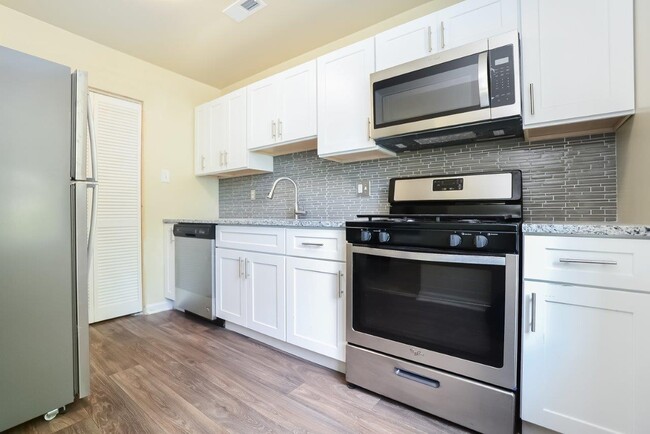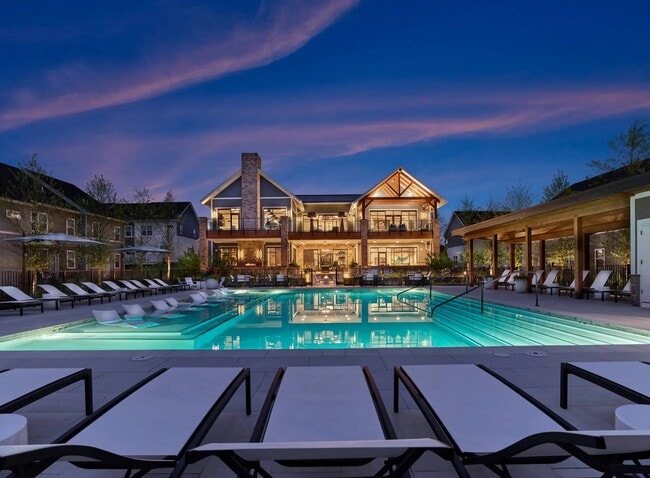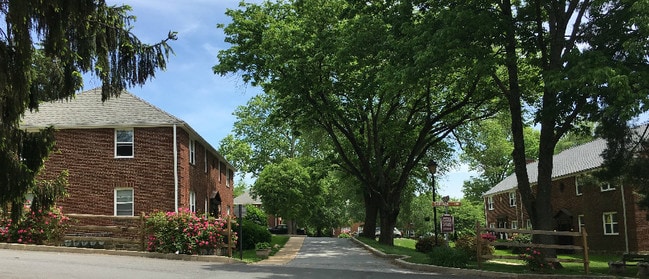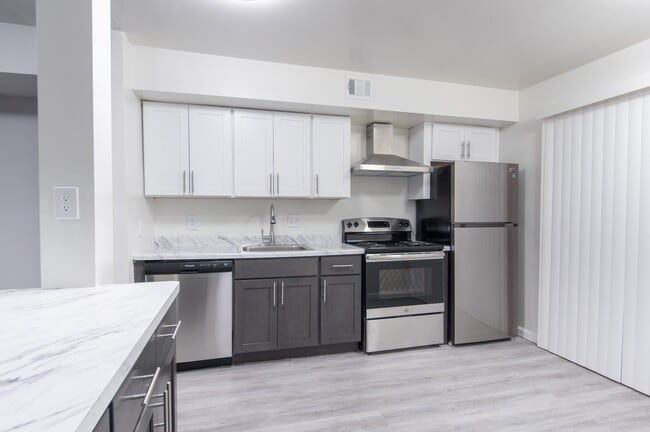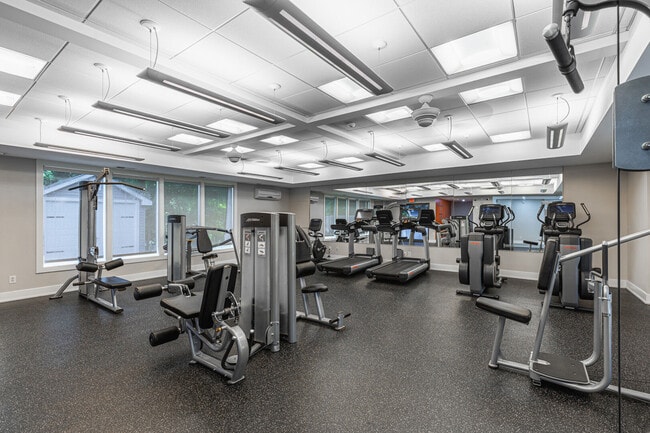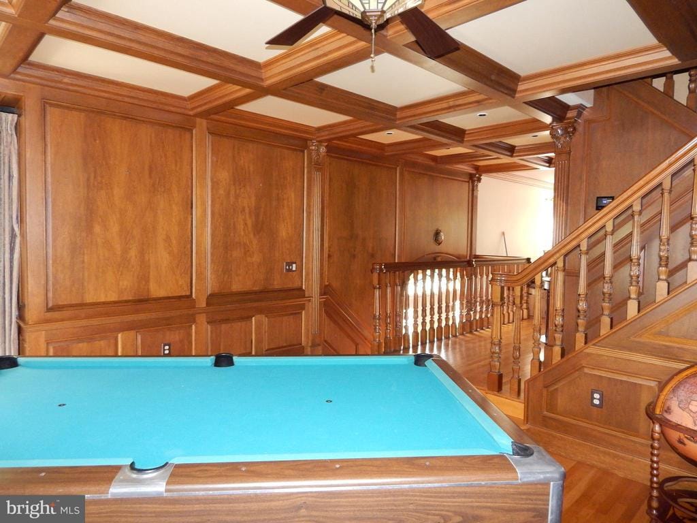1301 Delaware Ave
Wilmington, DE 19806
-
Bedrooms
2
-
Bathrooms
3.5
-
Square Feet
3,200 sq ft
-
Available
Available Mar 1
Highlights
- Fireplace
- Basement

About This Home
Move in ready, Spacious and Unique this charming end-of-row townhouse in the desirable Trolley Square subdivision offers a perfect blend of comfort and style. Step inside to discover a beautifully finished interior with a mix of wood, tile, and plush carpeting, creating a cozy atmosphere throughout. The heart of the home is the upgraded eat-in kitchen, perfect for casual dining and entertaining. Enjoy the ambiance of the gas fireplace with glass doors in the lower level area, ideal for cozy evenings. The walk out lower level, with an outside entrance adds versatility, whether for a home office, gym, or additional living space or using this space as an additional bedroom suite. The home boasts two spacious bedroom suites on the second floor with two full bathrooms, ensuring ample space for relaxation and privacy. The bathroom upgrades make this level truly one of a kind. Outside, the corner lot with fenced in yard provides a perfect setting for outdoor gatherings or quiet moments. Enjoy the nearby amenities, including a tennis court, fostering an active lifestyle. With energy-efficient windows and ceiling fans, this home is designed for comfort year-round. An attached garage coverted to a living area with additional storage space adds convenience to your daily routine. Located just minutes from public transportation options and less than 10 miles from the airport, this home offers both tranquility and accessibility. Experience the lifestyle, charm and convenience of Trolley Square—your new sanctuary awaits!
1301 Delaware Ave is a townhome located in New Castle County and the 19806 ZIP Code. This area is served by the Red Clay Consolidated attendance zone.
Townhome Features
- Fireplace
- Basement
Contact
- Listed by Victoria A. Lawson | Long & Foster Real Estate, Inc.
- Phone Number
- Contact
-
Source
 Bright MLS, Inc.
Bright MLS, Inc.
Wilmington, Delaware's largest city, combines city living with historic architecture and character. Current rental trends show one-bedroom apartments averaging $1,563 per month and two-bedroom units at $1,764, reflecting yearly increases of 2.6% and 2.8% respectively. The city offers housing options from waterfront apartments to established neighborhoods like Trolley Square and The Highlands.
The Riverfront district stands as the city's entertainment hub, featuring the popular Riverwalk, restaurants, and recreation areas. Residents have access to substantial parkland, including Brandywine Park with its walking trails and Rockford Park's open spaces. The Delaware Art Museum and Grand Opera House represent the city's commitment to the arts, while historic districts like Quaker Hill and Little Italy preserve local heritage.
Learn more about living in Wilmington- Fireplace
- Basement
| Colleges & Universities | Distance | ||
|---|---|---|---|
| Colleges & Universities | Distance | ||
| Drive: | 12 min | 7.0 mi | |
| Drive: | 18 min | 9.3 mi | |
| Drive: | 23 min | 13.5 mi | |
| Drive: | 21 min | 15.6 mi |
 The GreatSchools Rating helps parents compare schools within a state based on a variety of school quality indicators and provides a helpful picture of how effectively each school serves all of its students. Ratings are on a scale of 1 (below average) to 10 (above average) and can include test scores, college readiness, academic progress, advanced courses, equity, discipline and attendance data. We also advise parents to visit schools, consider other information on school performance and programs, and consider family needs as part of the school selection process.
The GreatSchools Rating helps parents compare schools within a state based on a variety of school quality indicators and provides a helpful picture of how effectively each school serves all of its students. Ratings are on a scale of 1 (below average) to 10 (above average) and can include test scores, college readiness, academic progress, advanced courses, equity, discipline and attendance data. We also advise parents to visit schools, consider other information on school performance and programs, and consider family needs as part of the school selection process.
View GreatSchools Rating Methodology
Data provided by GreatSchools.org © 2026. All rights reserved.
You May Also Like
Similar Rentals Nearby
-
-
-
-
-
-
2 Beds$3,096+3 Beds$3,059+Total Monthly PriceTotal Monthly Price NewPrices include base rent and required monthly fees of $55. Variable costs based on usage may apply.Base Rent:2 Beds$3,041+3 Beds$3,004+Specials
Fitness Center Pool Kitchen Clubhouse Patio Grill Lounge
-
-
-
-
What Are Walk Score®, Transit Score®, and Bike Score® Ratings?
Walk Score® measures the walkability of any address. Transit Score® measures access to public transit. Bike Score® measures the bikeability of any address.
What is a Sound Score Rating?
A Sound Score Rating aggregates noise caused by vehicle traffic, airplane traffic and local sources
