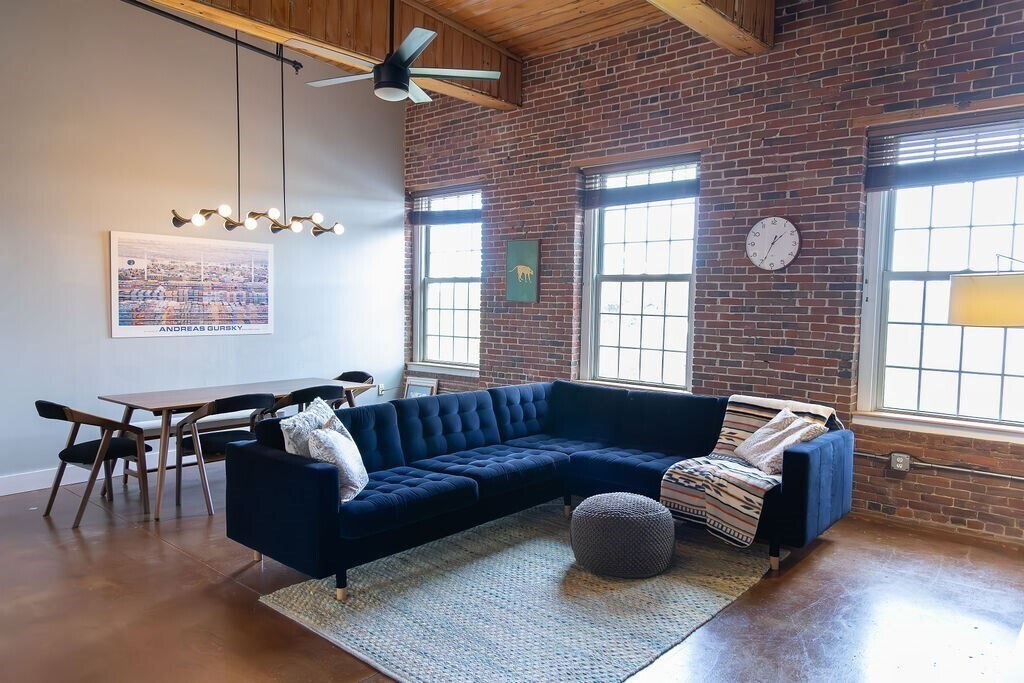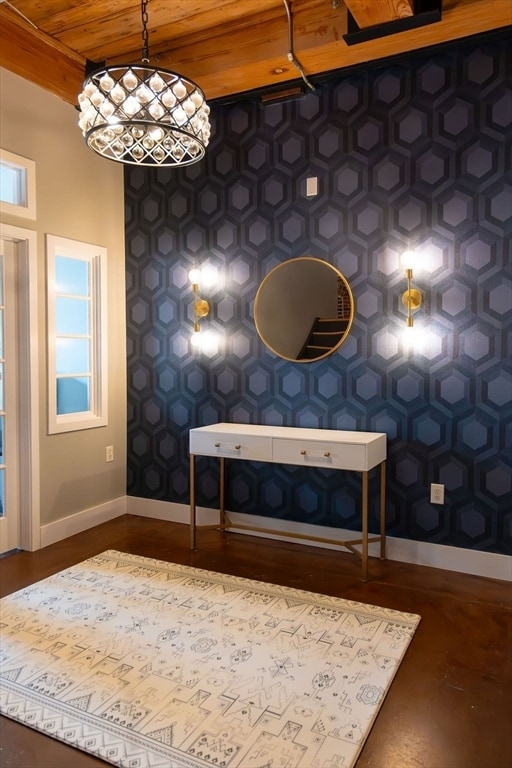$2,995
Total Monthly Price4 Beds, 1 Bath, 1,200 sq ft





Bedrooms
2
Bathrooms
2
Square Feet
1,484 sq ft
Available
Available Now

**FURNISHED** Loft Style apartment in the historic Bootts Mill. This corner unit features oversized mill-style windows on both ends of the expansive living space providing picturesque views of both the Merrimack River and mill architecture. Private primary bedroom off the foyer with full bath with tiled shower. Follow up industrial staircase to the studio second sleeping space,second bathroom with soaker tub off the living area. Two levels of soaring ceilings,original wooden beams,exposed pipes,and brick walls blend beautifully with polished concrete floors,granite countertops,plenty of cabinet space plus a bonus reading loft hideaway. Enjoy premium amenities including a fully-equipped fitness center,a rooftop lookout with panoramic views,lounge,game room and courtyard patio. No smoking. No pets. Flexible mid-month move-in possible. Message now to schedule your showing NOW! MLS# 73427731
130 John St is a condo located in Middlesex County and the 01852 ZIP Code.
Home Type
Year Built
Bedrooms and Bathrooms
Home Design
Home Security
Interior Spaces
Kitchen
Laundry
Listing and Financial Details
Location
Outdoor Features
Pool
Utilities
Views
Amenities
Overview
Pet Policy
Recreation
The fees below are based on community-supplied data and may exclude additional fees and utilities.
The historic community of Downtown Lowell first began in 1826, when it was settled and became a hub for textile mills and factories during the Industrial Revolution. Today, you can witness its history at the Lowell National Historic Park on Kirk Street, down the road from the interactive exhibits at the Tsongas Industrial History Center.
Many of Downtown Lowell’s former mill factories are now home to modern office spaces, apartments, boutiques, and restaurants. Downtown’s Middle Street is a quiet, brick-paved roadway featuring numerous places to dine. The Old Court Irish Pub is an excellent spot for a pint and traditional Irish cuisine.
The Merrimack River, Boarding House Park, and the Eastern Canal are all in walking distance of Downtown Lowell apartments. The neighborhood is home to Middlesex Community College and the University of Massachusetts’s athletic and research facilities. This area is thriving with museums, art studios, and nightlife at the Blue Shamrock.
Learn more about living in Downtown Lowell| Colleges & Universities | Distance | ||
|---|---|---|---|
| Colleges & Universities | Distance | ||
| Walk: | 4 min | 0.3 mi | |
| Walk: | 19 min | 1.0 mi | |
| Drive: | 20 min | 10.4 mi | |
| Drive: | 21 min | 12.1 mi |
$2,995
Total Monthly Price4 Beds, 1 Bath, 1,200 sq ft
$2,500
Total Monthly Price2 Beds, 2 Baths, 1,124 sq ft
$3,300
Total Monthly Price3 Beds, 2 Baths, 1,041 sq ft
$2,850
Total Monthly Price2 Beds, 1 Bath, 800 sq ft
$3,070
Total Monthly Price2 Beds, 2 Baths, 1,066 sq ft
$2,410
Total Monthly Price2 Beds, 1 Bath, 1,150 sq ft
$2,715
Total Monthly Price2 Beds, 2 Baths, 1,142 sq ft
What Are Walk Score®, Transit Score®, and Bike Score® Ratings?
Walk Score® measures the walkability of any address. Transit Score® measures access to public transit. Bike Score® measures the bikeability of any address.
What is a Sound Score Rating?
A Sound Score Rating aggregates noise caused by vehicle traffic, airplane traffic and local sources