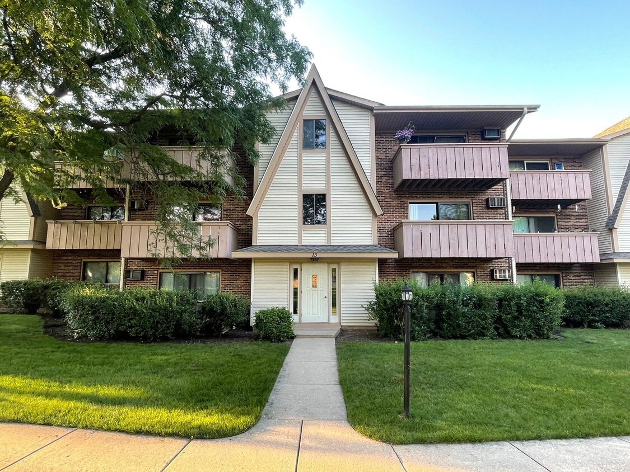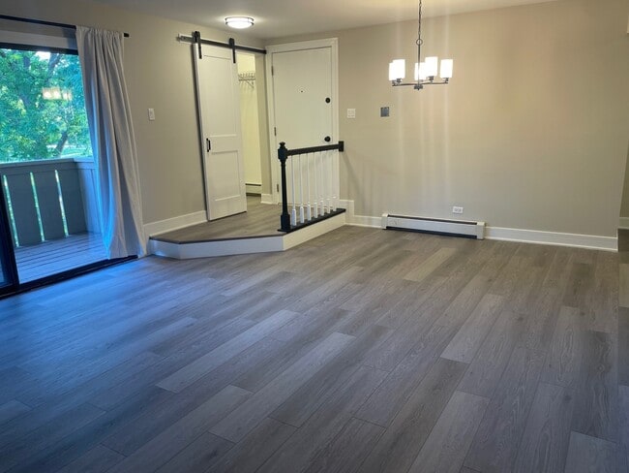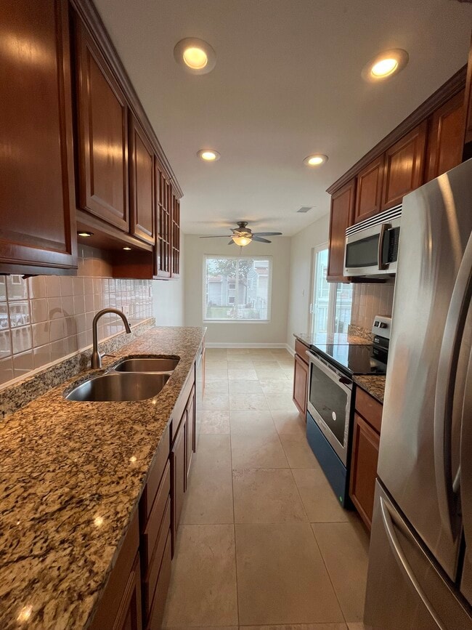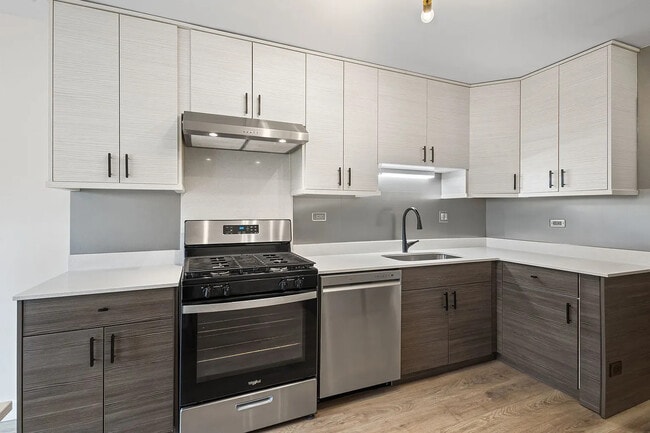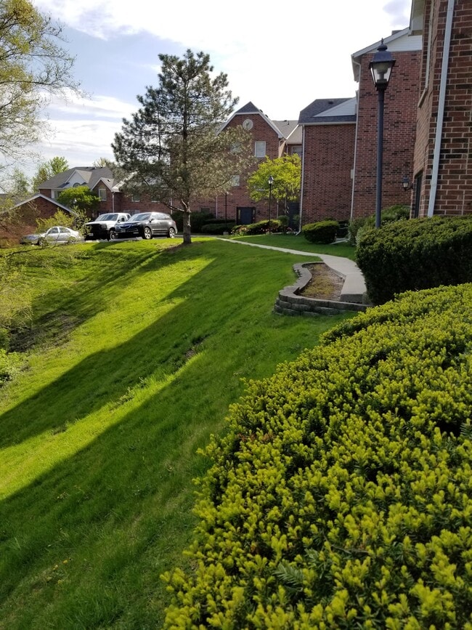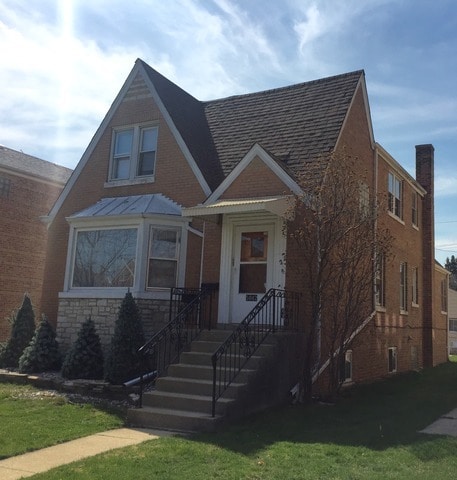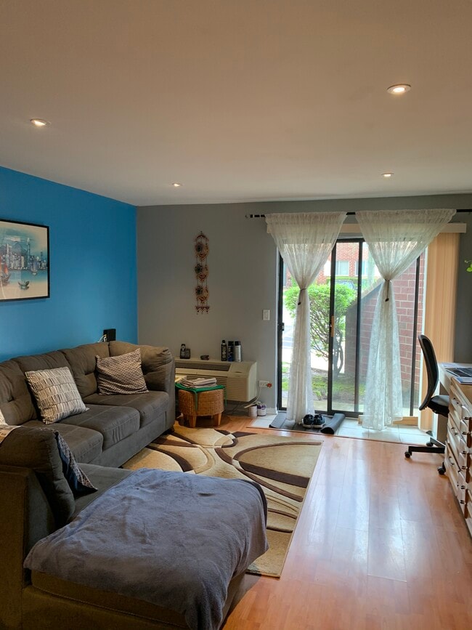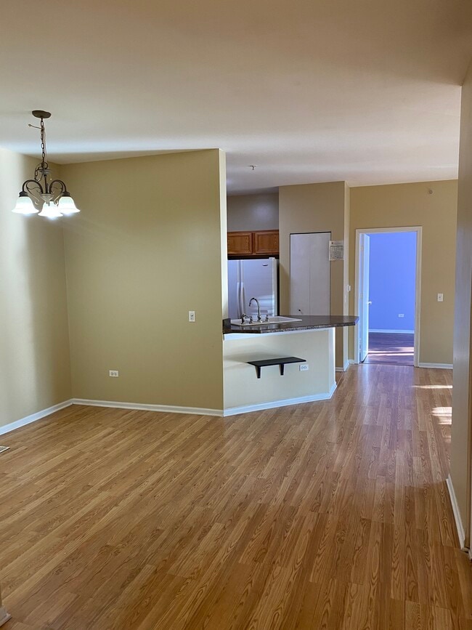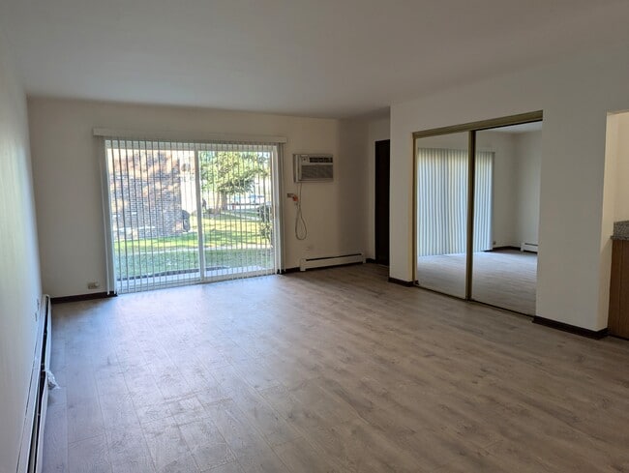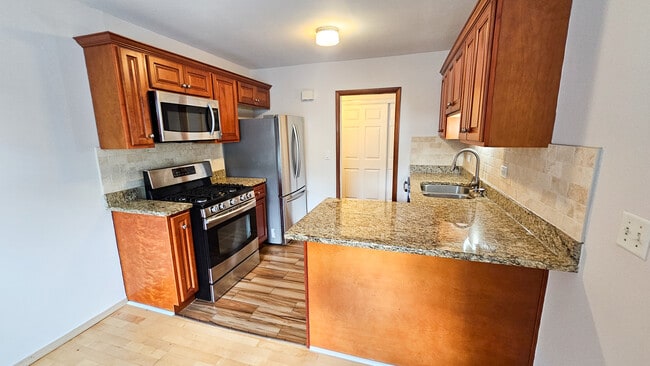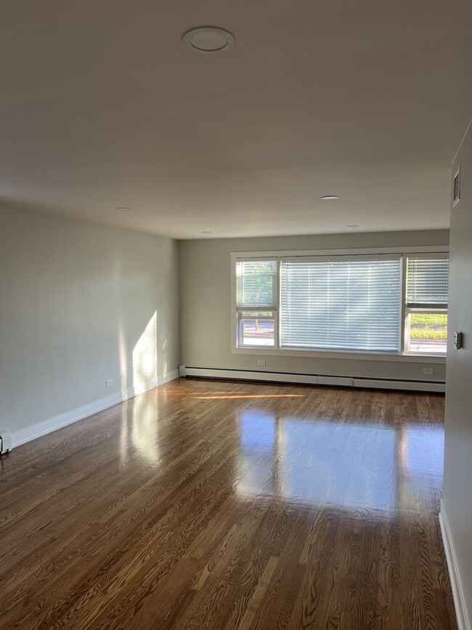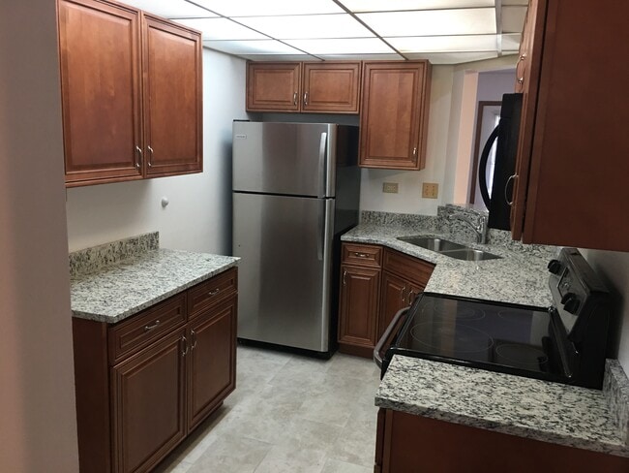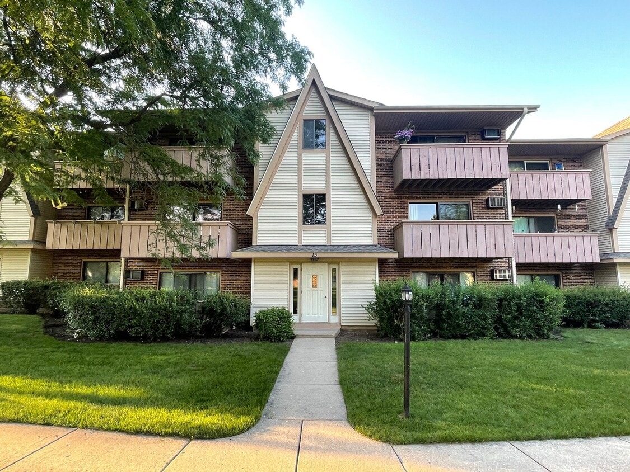13 Echo Ct Unit 10
Vernon Hills, IL 60061
-
Bedrooms
2
-
Bathrooms
2
-
Square Feet
948 sq ft
-
Available
Available Now
Highlights
- Open Floorplan
- Balcony
- Soaking Tub
- Resident Manager or Management On Site
- Laundry Room
- Storage

About This Home
JUST RENOVATED! Premium location overlooking courtyard. This building is the closest to outdoor pool! Plenty of parking,unassigned. Enjoy the luxurious living with brand-new high-quality vinyl flooring throughout. Lovely foyer with walk-in closet with barn doors. Spacious living room with formal dining area. Impressive modern white kitchen with pantry,brand new SS appliances,oversized sink,quartz countertops and backsplash. Updated baths with Kohler fixtures,stone tops,elongated toilets,medicine cabinets and hardware. New lighting throughout. New window treatments. New doors and doorknobs. Custom closet organizers. Laundry in unit. Extra storage on the first floor. Close to Bear Lake,shopping,expressways,parks and schools. The tenant pays only the electric bill. Must See! Rare Find! MLS# MRD12426582 Based on information submitted to the MLS GRID as of [see last changed date above]. All data is obtained from various sources and may not have been verified by broker or MLS GRID. Supplied Open House Information is subject to change without notice. All information should be independently reviewed and verified for accuracy. Properties may or may not be listed by the office/agent presenting the information. Some IDX listings have been excluded from this website. Prices displayed on all Sold listings are the Last Known Listing Price and may not be the actual selling price.
13 Echo Ct is a condo located in Lake County and the 60061 ZIP Code.
Home Details
Home Type
Year Built
Accessible Home Design
Bedrooms and Bathrooms
Home Design
Home Security
Interior Spaces
Kitchen
Laundry
Listing and Financial Details
Outdoor Features
Parking
Schools
Utilities
Community Details
Overview
Pet Policy
Security
Fees and Policies
The fees below are based on community-supplied data and may exclude additional fees and utilities.
- Dogs Allowed
-
Fees not specified
- Cats Allowed
-
Fees not specified
Details
Lease Options
-
12 Months
Contact
- Listed by Anna Klarck | AK Homes
- Phone Number
- Contact
-
Source
 Midwest Real Estate Data LLC
Midwest Real Estate Data LLC
- Washer/Dryer
- Dishwasher
- Refrigerator
A tree-filled Vernon Hills -- with its winding lanes and period light posts -- resembles a rural community more than a suburb of Chicago, but this terrific city is about 35 miles from Downtown Chicago -- a one-hour ride on the Metra. The Vernon Hills Metra Station is located on the south side of the city, near Hawthorn Club Park. Take Ranney Avenue off Highway 45. If you find a Vernon Hills apartment within biking distance, you'll find plenty of bike racks at the station.
Vernon Hills is considered a shopping destination for much of the surrounding communities; it features several popular shopping plazas and the Hawthorn Mall. The mall is located near the intersection of Milwaukee Avenue and Townline Road. Several restaurants, bars, movie theaters, an ice-skating rink, and a bowling alley are also in this area.
With its beautiful setting, residents of Vernon Hills have access to a variety of parks and lakes.
Learn more about living in Vernon Hills| Colleges & Universities | Distance | ||
|---|---|---|---|
| Colleges & Universities | Distance | ||
| Drive: | 10 min | 4.4 mi | |
| Drive: | 18 min | 8.6 mi | |
| Drive: | 21 min | 10.1 mi | |
| Drive: | 27 min | 16.2 mi |
You May Also Like
Similar Rentals Nearby
-
-
-
-
-
-
-
$1,8002 Beds, 1 Bath, 1,200 sq ftApartment for Rent
-
$1,9002 Beds, 1 Bath, 1,050 sq ftCondo for Rent
-
$1,925 - $2,7002-3 Beds, 1-1.5 BathsApartment for Rent
-
$1,6252 Beds, 1 Bath, 1,000 sq ftApartment for Rent
What Are Walk Score®, Transit Score®, and Bike Score® Ratings?
Walk Score® measures the walkability of any address. Transit Score® measures access to public transit. Bike Score® measures the bikeability of any address.
What is a Sound Score Rating?
A Sound Score Rating aggregates noise caused by vehicle traffic, airplane traffic and local sources
