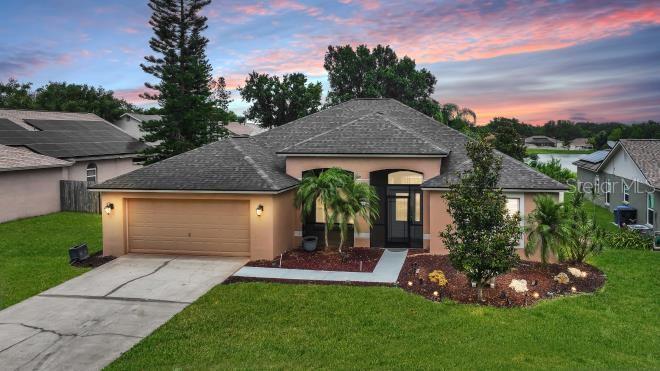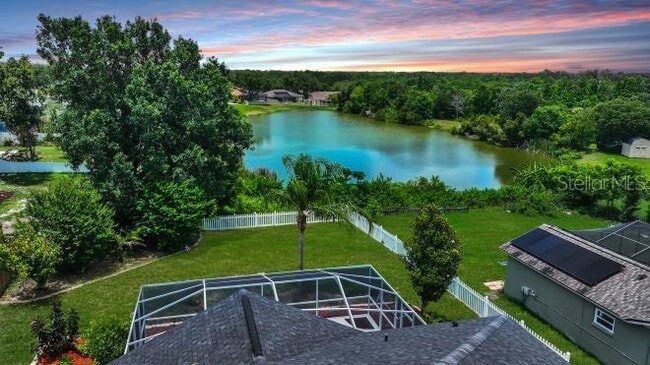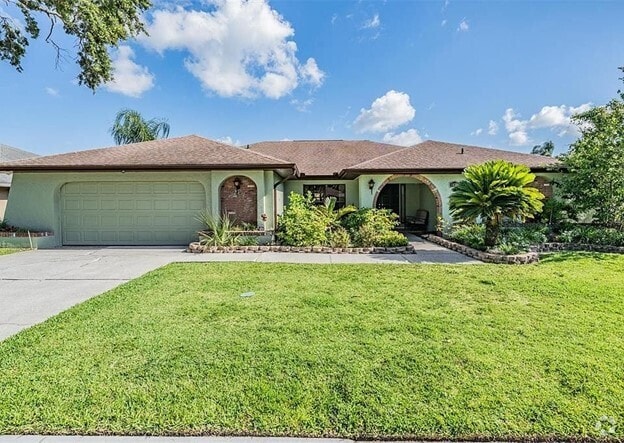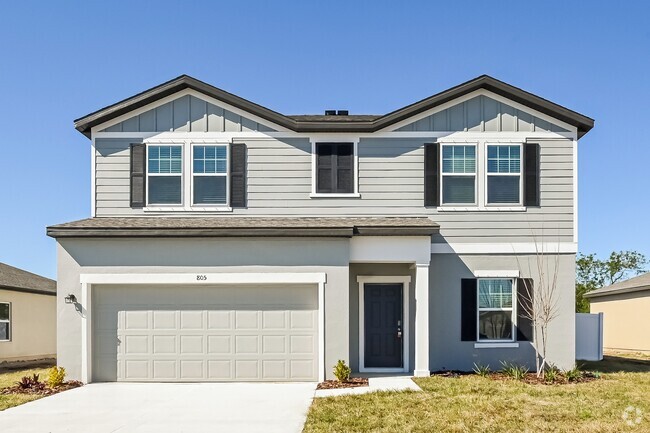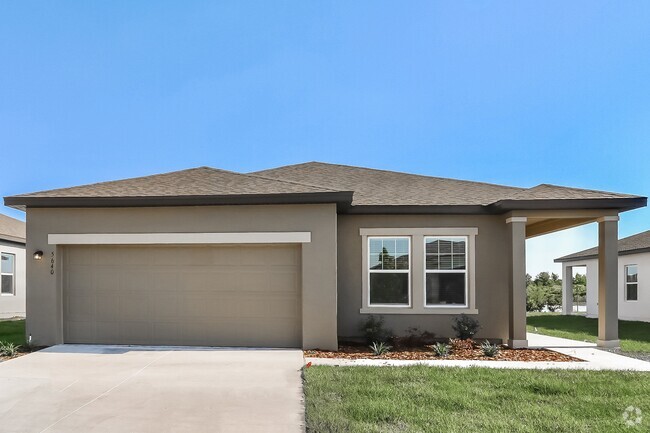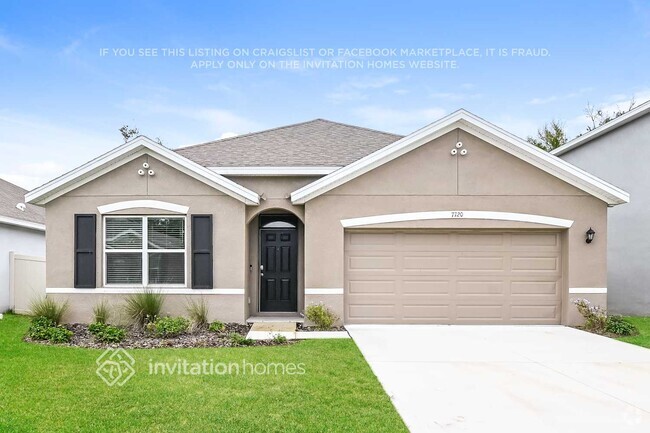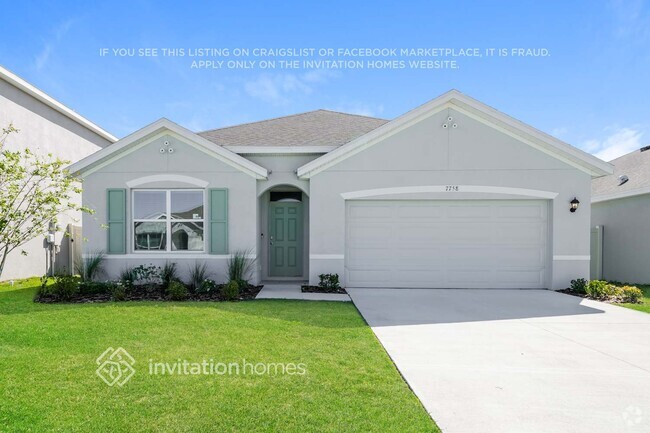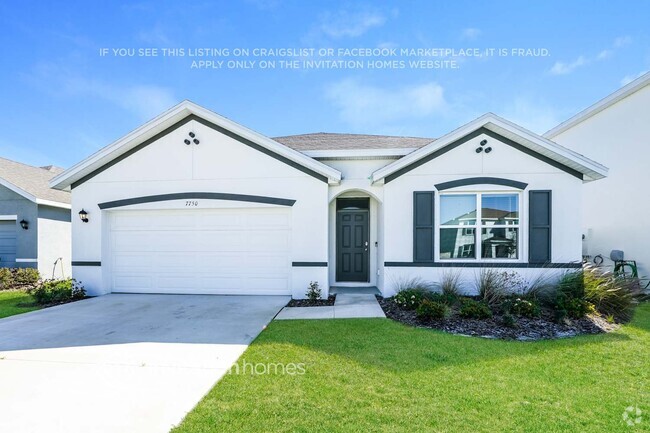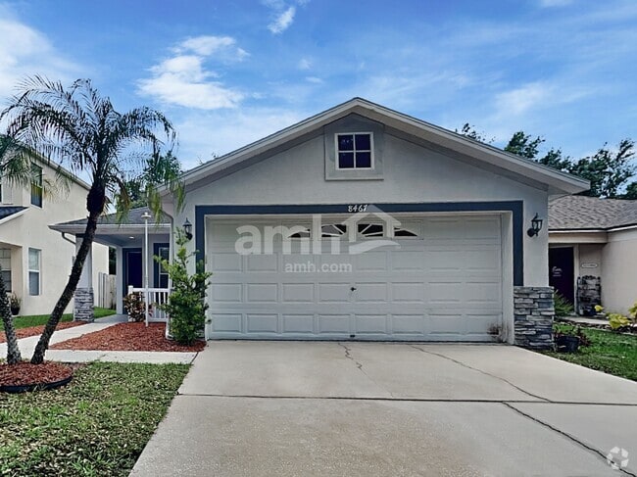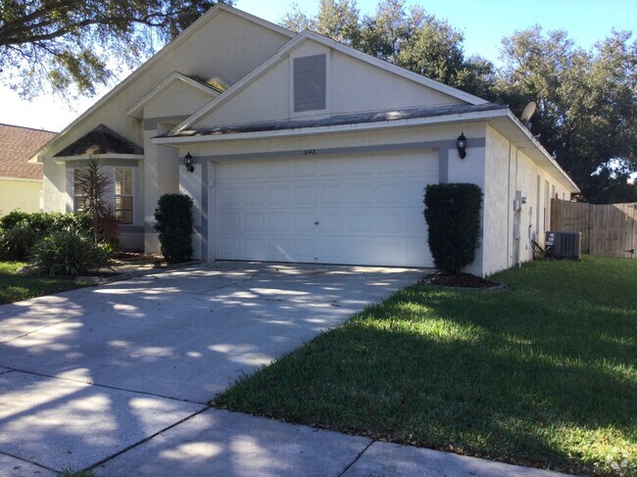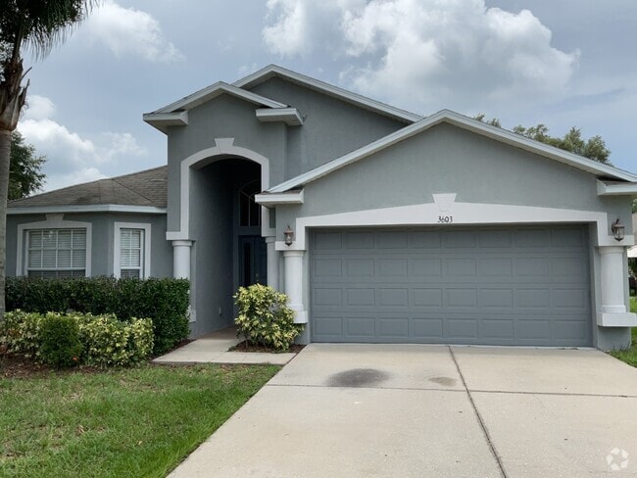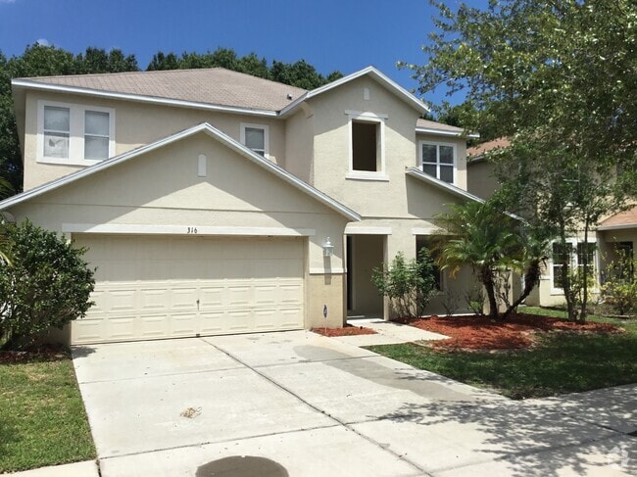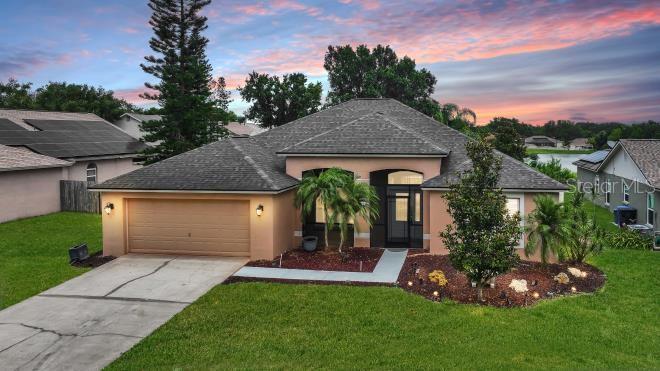12804 Raysbrook Dr
Riverview, FL 33569
-
Bedrooms
4
-
Bathrooms
2
-
Square Feet
2,076 sq ft
-
Available
Available Jun 20
Highlights
- 40 Feet of Pond Waterfront
- Gunite Pool
- Pond View
- Pool View
- Stone Countertops
- Den

About This Home
You will feel like you are on vacation when you look out and see this beautiful view every morning! 4 or 5 bedroom home with 2 baths and a 2 car garage. This lovely screen enclosed pool home in a great neighborhood has so much to offer. The beautiful pond view can be seen from many rooms including the kitchen with quartz counter tops and Stainless Steel appliances. Large windows in dinette area allow a great place to enjoy your morning coffee or afternoon tea. High ceilings throughout the living area which is open and spacious. The primary bedroom has a large walk in closet and an en suite bathroom. There is a soaking tub with a view of the pond,a separate walk in shower,double sinks and a private toilet. All of the bedrooms have window blinds and ceiling fans. The pool area has a large covered space to allow shaded enjoyment or protection from the rain. The .31 acre property slopes down in the back to the pond allowing for a lovely view. No rear neighbors. Lawn care and pool care are provided so you can relax and enjoy being at home. You can also do them yourself if you prefer a reduction in rental price. Washer and dryer included in indoor laundry room with cabinets. Quiet street. Close to schools,rest.,shopping and more! Come and make this the home you can't wait to get to everyday!
12804 Raysbrook Dr is a house located in Hillsborough County and the 33569 ZIP Code. This area is served by the Hillsborough attendance zone.
Home Details
Home Type
Year Built
Bedrooms and Bathrooms
Flooring
Interior Spaces
Kitchen
Laundry
Listing and Financial Details
Lot Details
Outdoor Features
Parking
Pool
Schools
Utilities
Views
Community Details
Overview
Pet Policy
Fees and Policies
The fees below are based on community-supplied data and may exclude additional fees and utilities.
- Dogs Allowed
-
Fees not specified
-
Restrictions:No vicious breeds. Landlord must approve.
- Cats Allowed
-
Fees not specified
-
Restrictions:No vicious breeds. Landlord must approve.
- Parking
-
Garage--
Contact
- Listed by Cathy Phillips | MARKELL & ASSOCIATES REALTORS
- Phone Number
- Contact
-
Source
 Stellar MLS
Stellar MLS
- Views
- Waterfront
- Pool
The neighborhood of Southeast Tampa looks directly out onto Hillsborough Bay, across from the city of Saint Petersburg and adjacent to Tampa. Apollo Beach and its coastal amenities provides relief to local residents, as does the close proximity to metropolitan nightlife and attractions. The shores, marine life, expansive green spaces with paved bike trails, and the convenience of Interstate 75 makes Southeast Tampa a great locale for your next adventure.
Learn more about living in Southeast Tampa| Colleges & Universities | Distance | ||
|---|---|---|---|
| Colleges & Universities | Distance | ||
| Drive: | 25 min | 12.8 mi | |
| Drive: | 24 min | 15.9 mi | |
| Drive: | 25 min | 16.2 mi | |
| Drive: | 28 min | 16.5 mi |
 The GreatSchools Rating helps parents compare schools within a state based on a variety of school quality indicators and provides a helpful picture of how effectively each school serves all of its students. Ratings are on a scale of 1 (below average) to 10 (above average) and can include test scores, college readiness, academic progress, advanced courses, equity, discipline and attendance data. We also advise parents to visit schools, consider other information on school performance and programs, and consider family needs as part of the school selection process.
The GreatSchools Rating helps parents compare schools within a state based on a variety of school quality indicators and provides a helpful picture of how effectively each school serves all of its students. Ratings are on a scale of 1 (below average) to 10 (above average) and can include test scores, college readiness, academic progress, advanced courses, equity, discipline and attendance data. We also advise parents to visit schools, consider other information on school performance and programs, and consider family needs as part of the school selection process.
View GreatSchools Rating Methodology
Data provided by GreatSchools.org © 2025. All rights reserved.
You May Also Like
Similar Rentals Nearby
What Are Walk Score®, Transit Score®, and Bike Score® Ratings?
Walk Score® measures the walkability of any address. Transit Score® measures access to public transit. Bike Score® measures the bikeability of any address.
What is a Sound Score Rating?
A Sound Score Rating aggregates noise caused by vehicle traffic, airplane traffic and local sources
