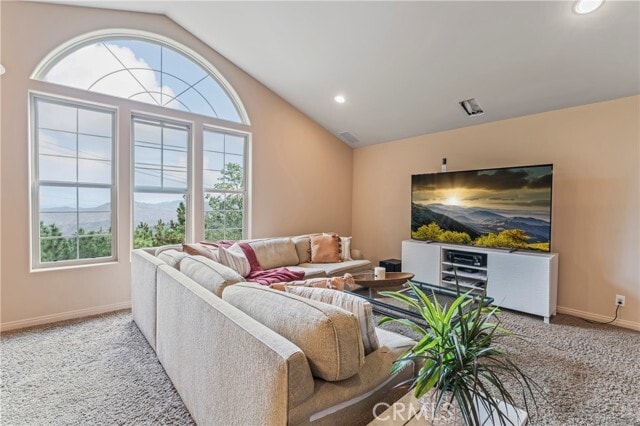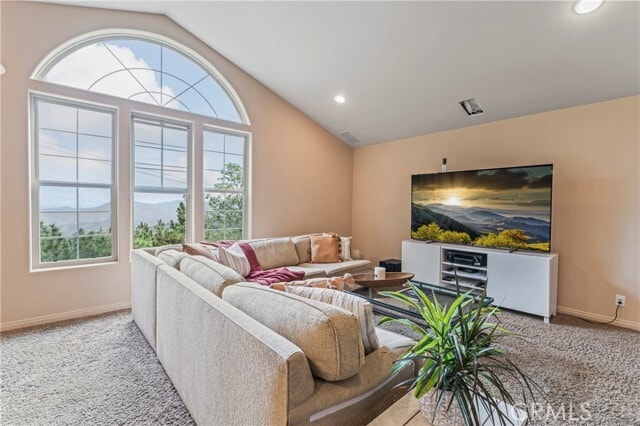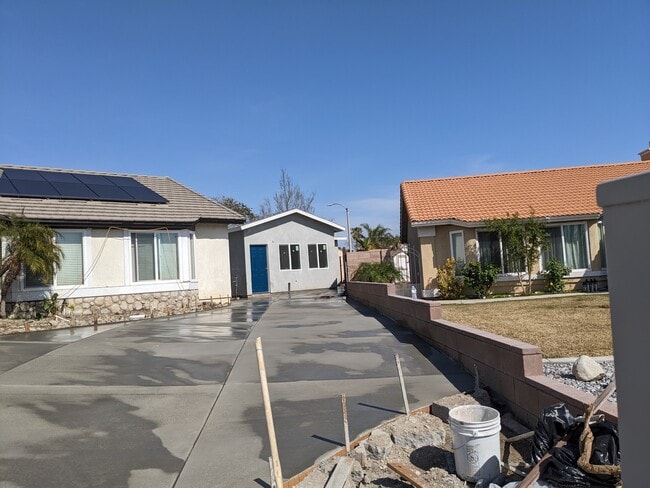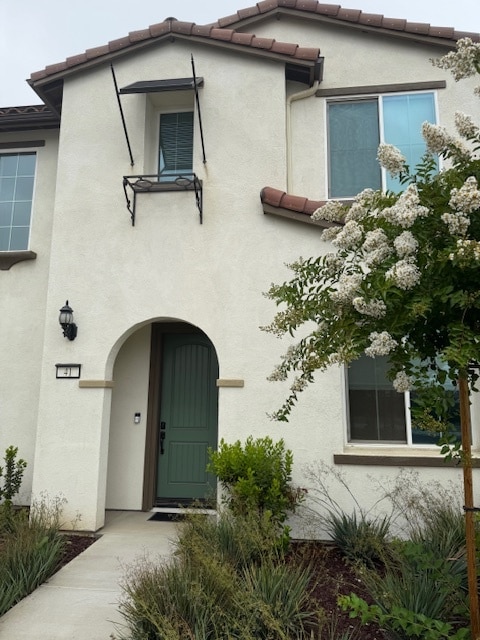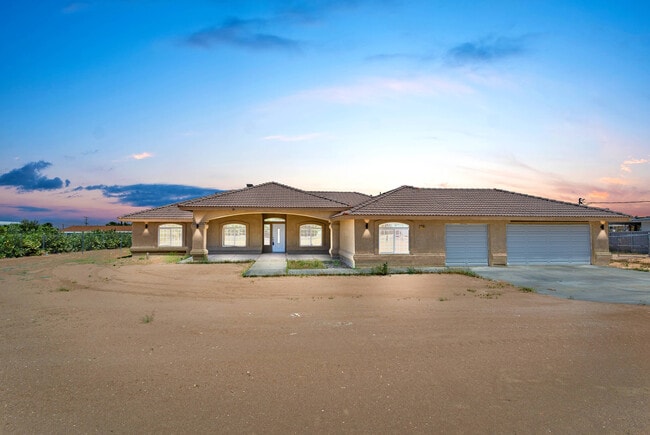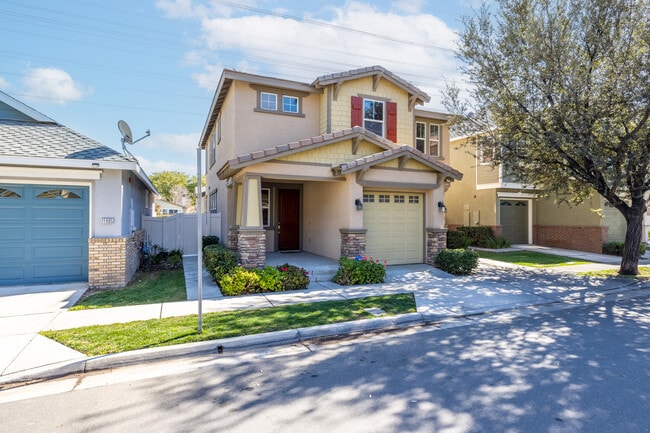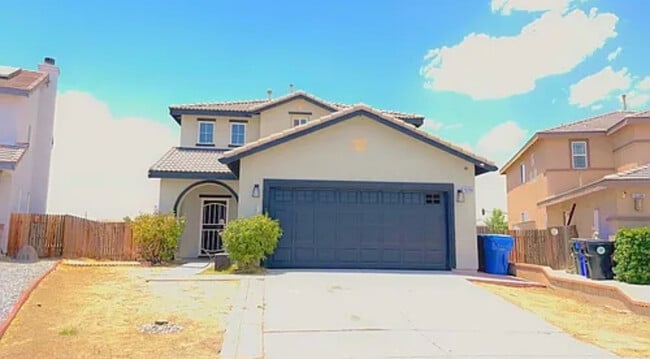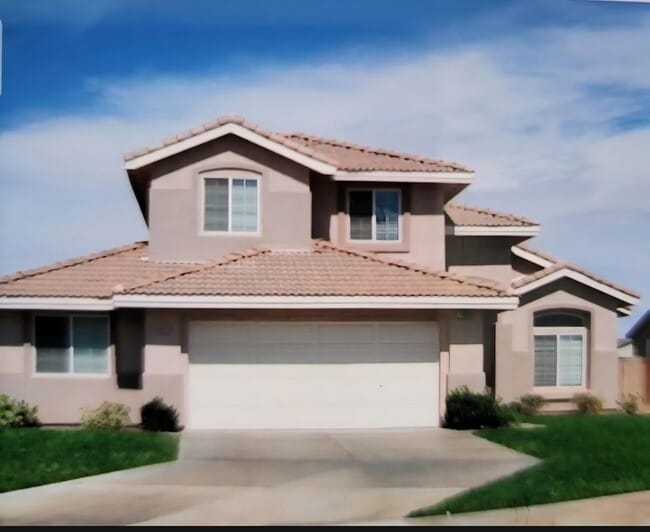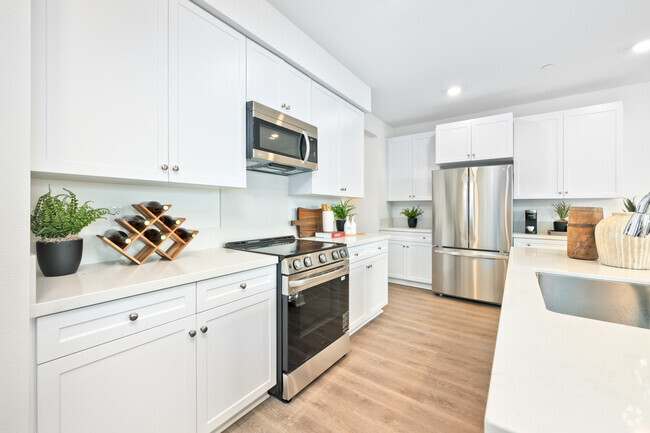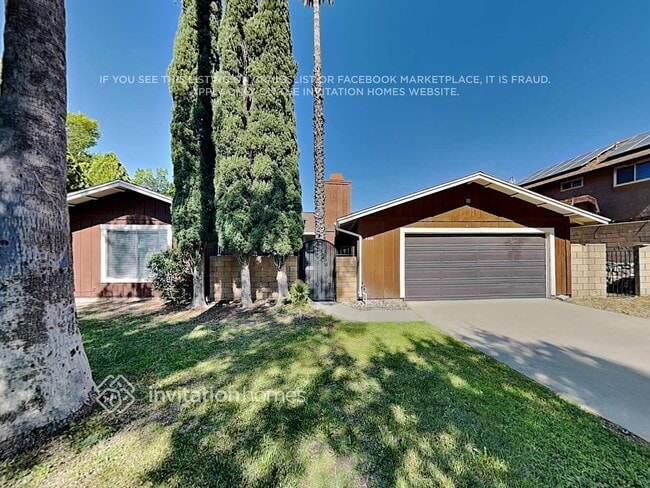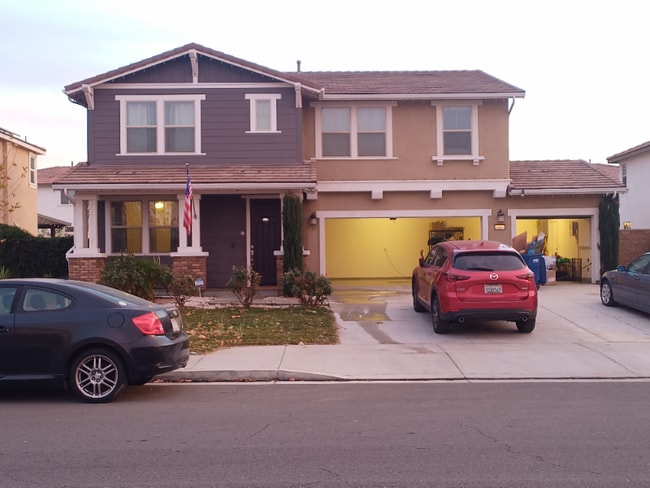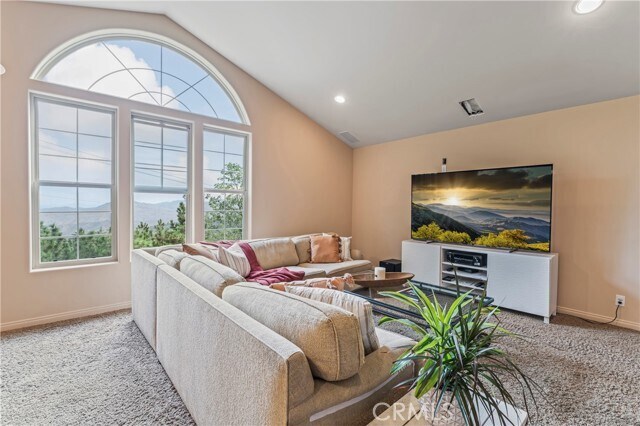1276 Kodiak Dr
Lake Arrowhead, CA 92352
-
Bedrooms
4
-
Bathrooms
4
-
Square Feet
3,089 sq ft
-
Available
Available Now
Highlights
- Primary Bedroom Suite
- Mountain View
- Community Lake
- Cathedral Ceiling
- Hydromassage or Jetted Bathtub
- Living Room with Attached Deck

About This Home
Welcome to the Kodiak House – Your Serene Escape in Lake Arrowhead Discover the charm of mountain living at the Kodiak House, located just 1.5 miles from Lake Arrowhead Village, the Resort, Beach Club, restaurants, and boutique shops. This spacious retreat offers a beautifully designed main residence along with two independent guest suites, each with a private entrance and spectacular hillside views. ?? Main House – • Large living and family rooms, formal dining area, and a private movie theatre • Fully equipped chef’s kitchen and indoor laundry room • Fireplaces and a sweeping outdoor deck ideal for relaxing or entertaining Bedroom Details: • ?? Master Suite: California King bed, en-suite bathroom with Jacuzzi tub, separate shower, TV, fireplace, and walk-in closet • ?? Bedroom 2: Full/twin bunk bed • ?? Bathroom 2: Clawfoot tub/shower combo ?? Guest Suites Aspen • Large bedroom and bathroom with fireplace • Air conditioning and scenic views Manzanita • Spacious bedroom and bathroom • Central heating, air conditioning, and beautiful hillside vistas Would you like me to format this for Airbnb, Zillow, or your own website next? Happy to help create a version that fits your rental platform p MLS# OC25155042
1276 Kodiak Dr is a house located in San Bernardino County and the 92352 ZIP Code. This area is served by the Rim of the World Unified attendance zone.
Home Details
Home Type
Year Built
Accessible Home Design
Bedrooms and Bathrooms
Home Design
Interior Spaces
Kitchen
Laundry
Listing and Financial Details
Lot Details
Outdoor Features
Parking
Utilities
Views
Community Details
Overview
Pet Policy
Recreation
Fees and Policies
The fees below are based on community-supplied data and may exclude additional fees and utilities.
- Dogs Allowed
-
Fees not specified
-
Weight limit--
-
Pet Limit--
- Parking
-
Garage--
-
Other--
Details
Utilities Included
-
Gas
-
Electricity
Lease Options
-
Monthly
Property Information
-
Furnished Units Available
Contact
- Listed by Noushin Brown | Coldwell Banker Realty
- Phone Number
- Contact
-
Source
 California Regional Multiple Listing Service
California Regional Multiple Listing Service
- Air Conditioning
- Heating
- Trash Compactor
- Fireplace
- Dishwasher
- Disposal
- Granite Countertops
- Pantry
- Microwave
- Oven
- Range
- Freezer
- Dining Room
- Furnished
- Window Coverings
- Fenced Lot
- Grill
- Balcony
- Patio
- Deck
| Colleges & Universities | Distance | ||
|---|---|---|---|
| Colleges & Universities | Distance | ||
| Drive: | 42 min | 23.4 mi | |
| Drive: | 46 min | 28.2 mi | |
| Drive: | 53 min | 34.1 mi | |
| Drive: | 74 min | 41.9 mi |
 The GreatSchools Rating helps parents compare schools within a state based on a variety of school quality indicators and provides a helpful picture of how effectively each school serves all of its students. Ratings are on a scale of 1 (below average) to 10 (above average) and can include test scores, college readiness, academic progress, advanced courses, equity, discipline and attendance data. We also advise parents to visit schools, consider other information on school performance and programs, and consider family needs as part of the school selection process.
The GreatSchools Rating helps parents compare schools within a state based on a variety of school quality indicators and provides a helpful picture of how effectively each school serves all of its students. Ratings are on a scale of 1 (below average) to 10 (above average) and can include test scores, college readiness, academic progress, advanced courses, equity, discipline and attendance data. We also advise parents to visit schools, consider other information on school performance and programs, and consider family needs as part of the school selection process.
View GreatSchools Rating Methodology
Data provided by GreatSchools.org © 2025. All rights reserved.
You May Also Like
Similar Rentals Nearby
What Are Walk Score®, Transit Score®, and Bike Score® Ratings?
Walk Score® measures the walkability of any address. Transit Score® measures access to public transit. Bike Score® measures the bikeability of any address.
What is a Sound Score Rating?
A Sound Score Rating aggregates noise caused by vehicle traffic, airplane traffic and local sources
