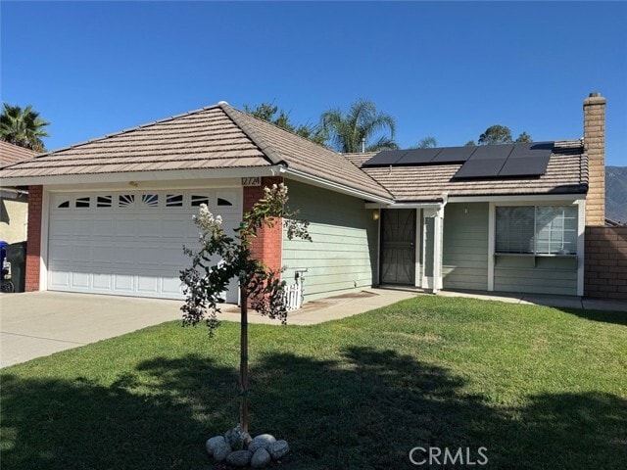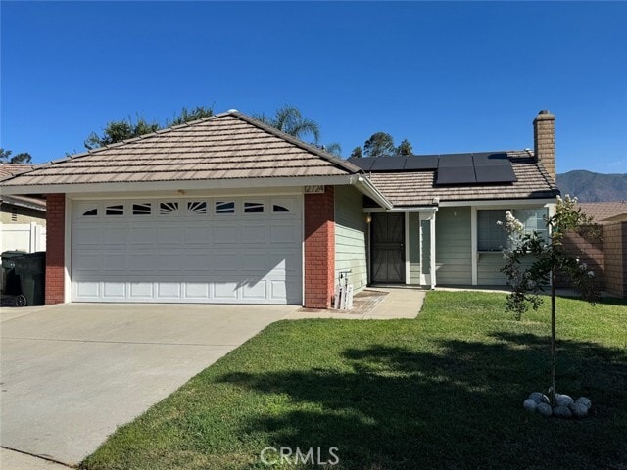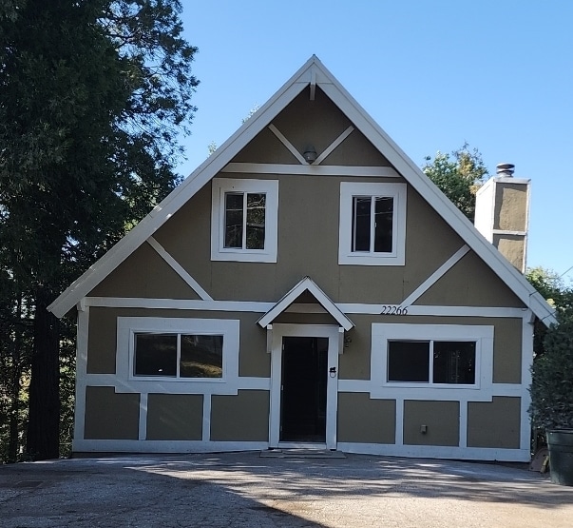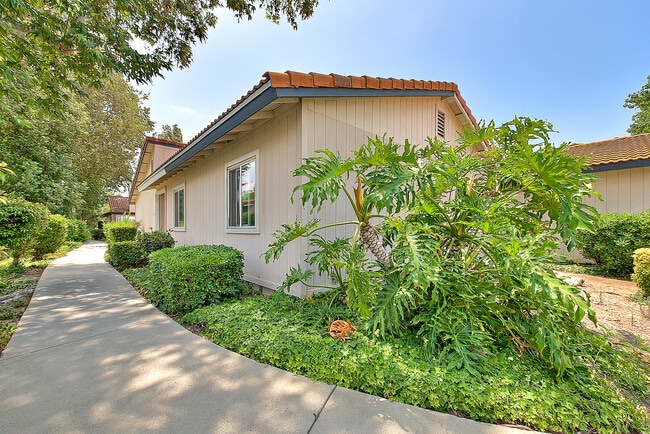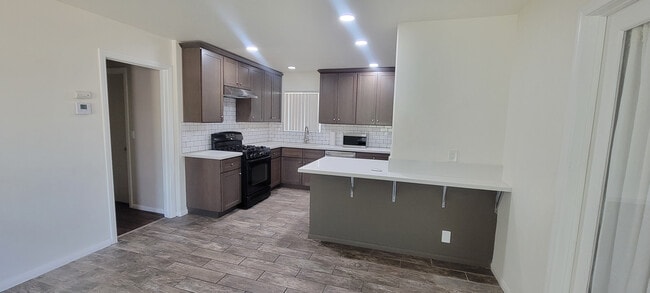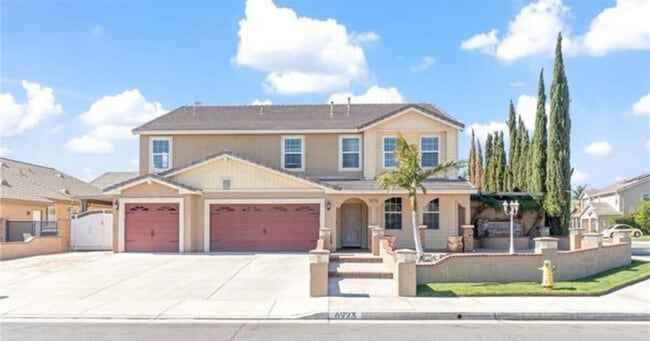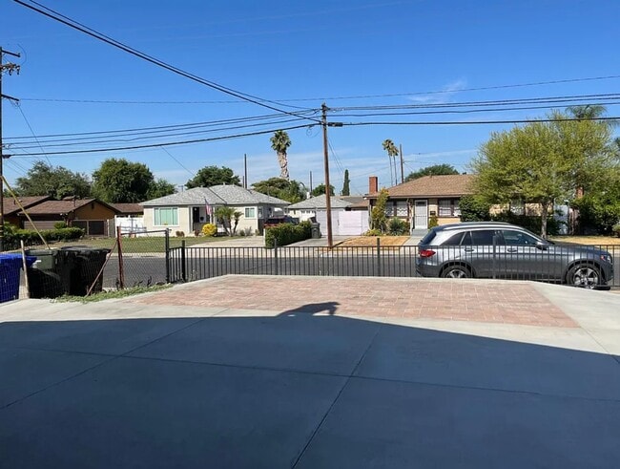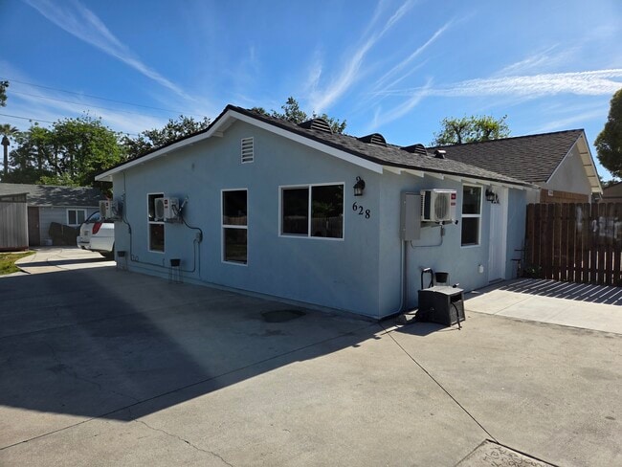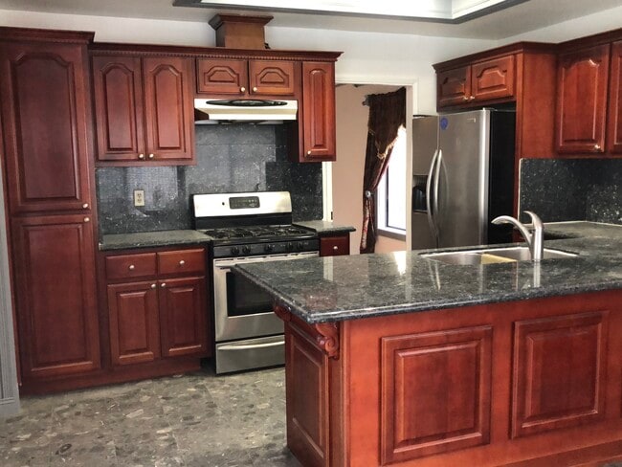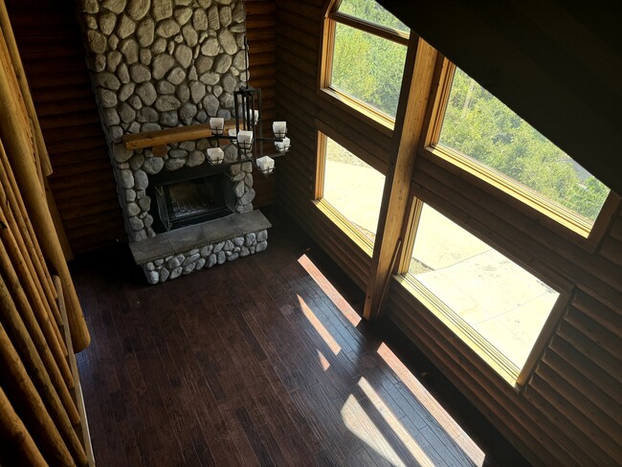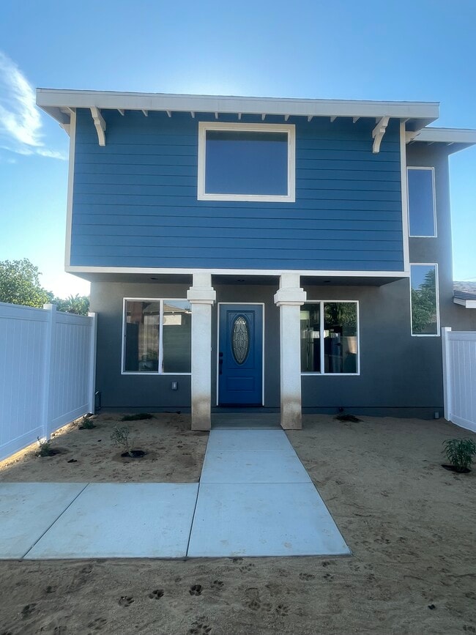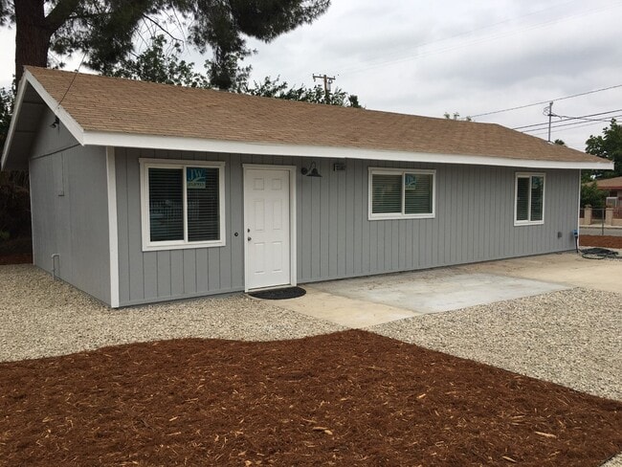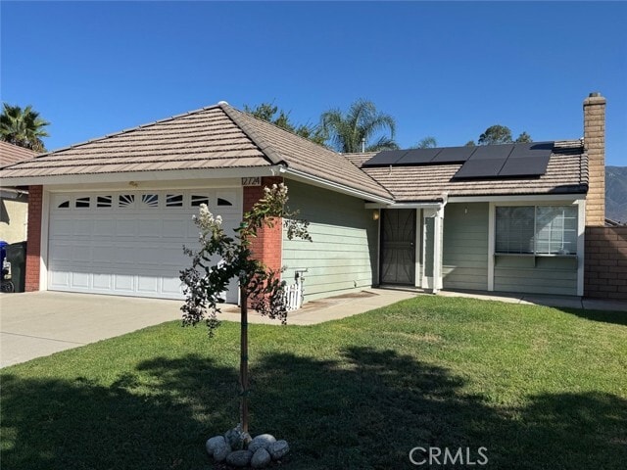12724 Lucerne Ct
Rancho Cucamonga, CA 91739
-
Bedrooms
2
-
Bathrooms
2
-
Square Feet
930 sq ft
-
Available
Available Now
Highlights
- Open Floorplan
- Mountain View
- Property is near a park
- Quartz Countertops
- Private Yard
- Covered Patio or Porch

About This Home
Welcome home to this beautifully upgraded 2-bedroom, 2-bath single-story retreat in the highly desirable Victoria Tract of Rancho Cucamonga at the end of a quiet cul-de-sac. This stylish home blends modern upgrades with everyday comfort, featuring a spacious open floor plan, a newly remodeled kitchen with high-end finishes, and inviting living spaces filled with natural light. Step outside to your private backyard oasis and an entertainer’s patio perfect for year-round gatherings. The lush landscaping and charming details make this outdoor space ideal for both quiet evenings and family weekends. Energy-efficient solar panels keep utility costs low, new bedroom carpeting, upgraded hardsurface flooring, fresh paint, washer and dryer, tankless water heater, ample storage, and thoughtful updates throughout the home. With its prime location near top-rated schools, shopping, dining, and outdoor recreation, this home offers the perfect balance of lifestyle and location. Don’t miss this opportunity to lease a move-in-ready home in one of Rancho Cucamonga’s most sought-after neighborhoods! MLS# OC25201545
12724 Lucerne Ct is a house located in San Bernardino County and the 91739 ZIP Code.
Home Details
Home Type
Year Built
Accessible Home Design
Bedrooms and Bathrooms
Eco-Friendly Details
Flooring
Home Design
Home Security
Interior Spaces
Kitchen
Laundry
Listing and Financial Details
Location
Lot Details
Outdoor Features
Parking
Schools
Utilities
Views
Community Details
Overview
Pet Policy
Recreation
Fees and Policies
The fees below are based on community-supplied data and may exclude additional fees and utilities.
- Dogs Allowed
-
Fees not specified
- Cats Allowed
-
Fees not specified
- Parking
-
Garage--
-
Other--
Details
Utilities Included
-
Water
-
Electricity
Lease Options
-
12 Months
Contact
- Listed by Kate Owen-Cushing | ML Properties
- Phone Number
- Contact
-
Source
 California Regional Multiple Listing Service
California Regional Multiple Listing Service
- Washer/Dryer
- Air Conditioning
- Heating
- Fireplace
- Dishwasher
- Disposal
- Ice Maker
- Pantry
- Microwave
- Range
- Refrigerator
- Breakfast Nook
- Carpet
- Vinyl Flooring
- Fenced Lot
- Patio
Convenience describes Ontario and Rancho Cucamonga in San Bernardino County. Found 42 miles east of Los Angeles, this Inland Empire region falls where Interstates 10 and 15 intersect. The area locals simply call "Cucamonga" or "Rancho" rests northeast from its neighbor, Ontario.
Ontario and Cucamonga residents enjoy two major malls, multiple parks and contemporary houses. You find numerous restaurants at every turn, along with heavy-hitter retail stores such as Bass Pro Shops for outdoor enthusiasts.
The flat terrain makes nice cycling routes, with the San Gabriel Mountains in the backdrop. Singles and families have ample choices for entertainment in this neighborhood, making it a popular hangout year-round.
Learn more about living in Rancho Cucamonga| Colleges & Universities | Distance | ||
|---|---|---|---|
| Colleges & Universities | Distance | ||
| Drive: | 10 min | 5.1 mi | |
| Drive: | 20 min | 13.5 mi | |
| Drive: | 21 min | 14.0 mi | |
| Drive: | 25 min | 17.6 mi |
You May Also Like
Similar Rentals Nearby
-
-
-
-
-
-
-
-
$3,5003 Beds, 3.5 Baths, 2,958 sq ftHouse for Rent
-
-
What Are Walk Score®, Transit Score®, and Bike Score® Ratings?
Walk Score® measures the walkability of any address. Transit Score® measures access to public transit. Bike Score® measures the bikeability of any address.
What is a Sound Score Rating?
A Sound Score Rating aggregates noise caused by vehicle traffic, airplane traffic and local sources
