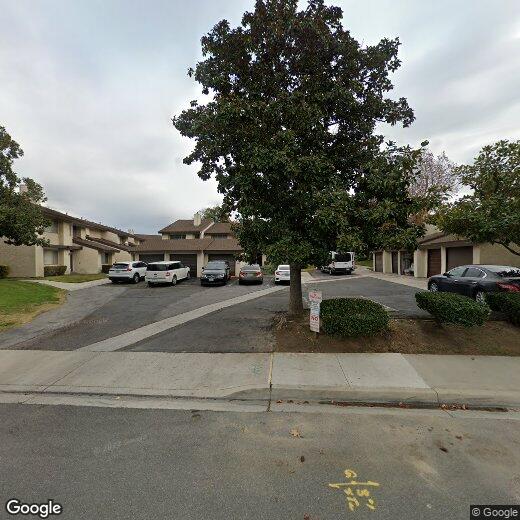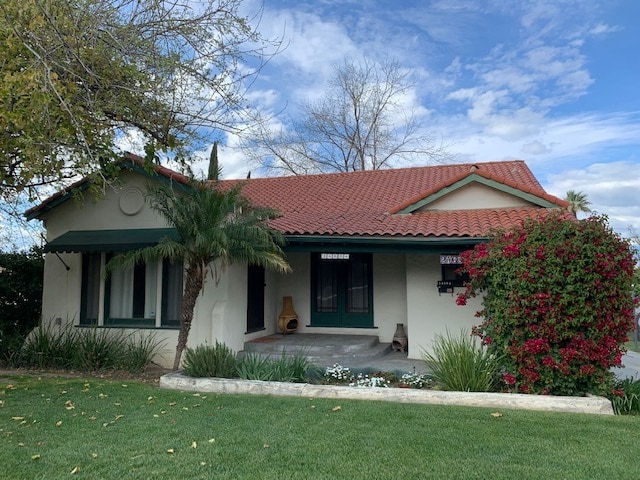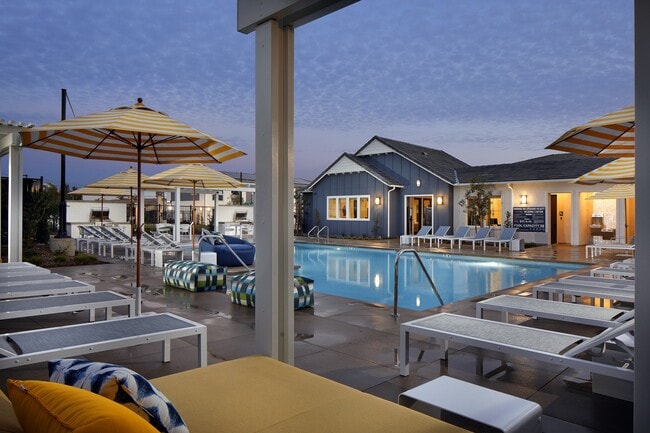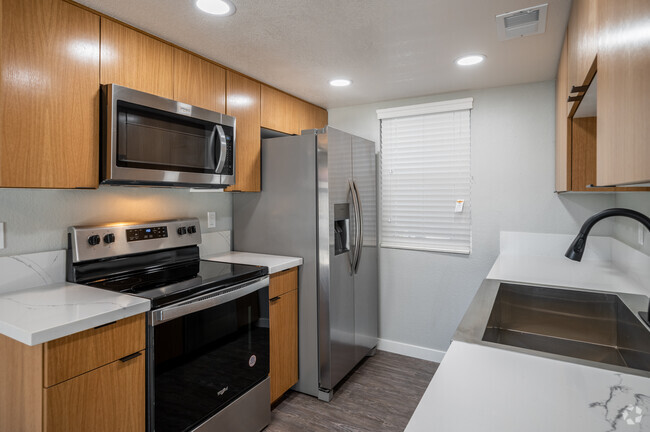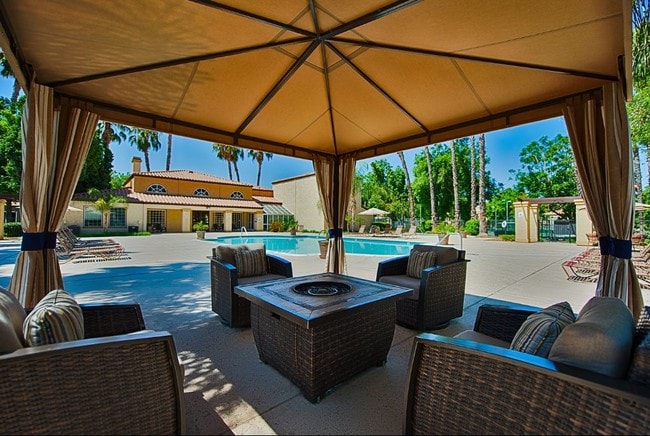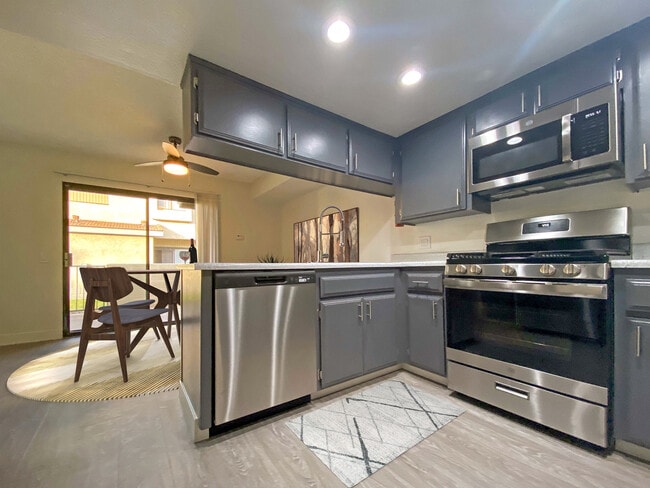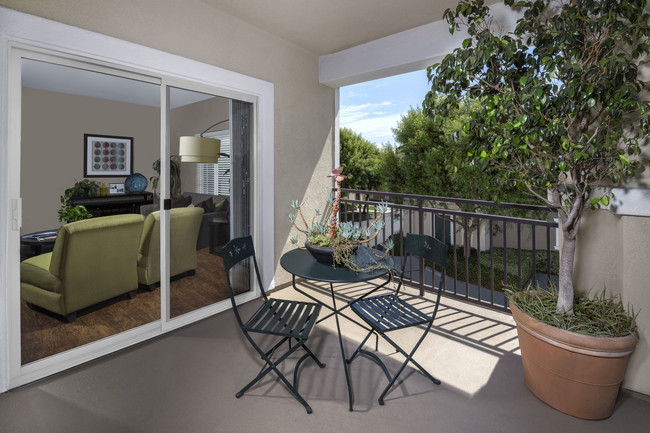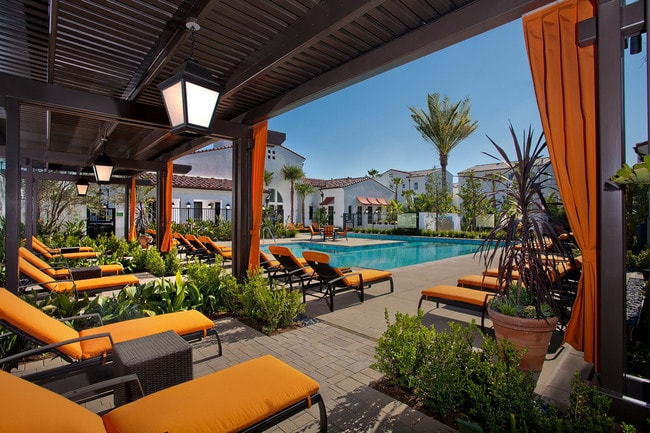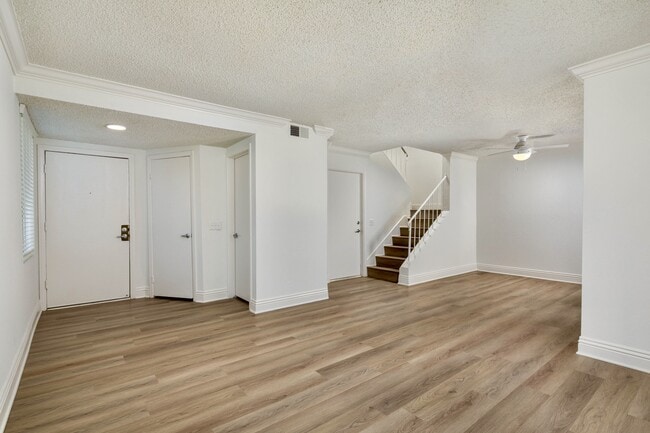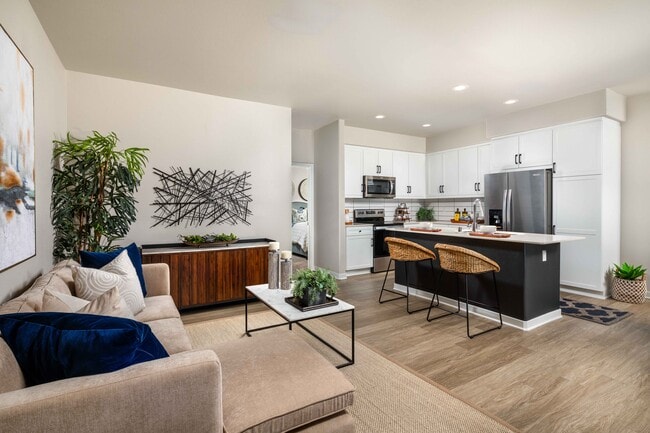1270 Mohave Dr
Colton, CA 92324
-
Bedrooms
2
-
Bathrooms
2
-
Square Feet
1,472 sq ft
-
Available
Available Now
Highlights
- Spa
- No Units Above
- Updated Kitchen
- Open Floorplan
- Contemporary Architecture
- Cathedral Ceiling

About This Home
This beautiful two bedrooms, two full bath townhouse is located in desirable area of Colton near Loma Linda medical facilities. 1,472 square feet of spacious plan is well organized with one bed room down stairs and the massive master bedroom upstairs. The kitchen and the living room area on the main level are well appointed for comfortable living. Laminated wood flooring throughout the unit making it easy to clean and gives the modern appeal. The entire interior is freshly painted. Recessed lighting in the hallway and the kitchen for brightness and modern look. Upstairs laundry room is for full-size washer and dryer. Unlike many other community living, this unit offers a detached one-car garage and plenty parking spaces are available for guests or to accommodate if you happened to have multiple vehicles. This highly desirable location is close to schools, hospitals, shopping, dining, and easy access to major freeways for commuters. Well-managed HOA offers a pool and spa to cool you off and it has secure mailroom to protect you mail. It is available now. Come and let your eyes witness how beautiful and functional this unit is for you and your family. Pictures will be posted shortly MLS# IV25187741
1270 Mohave Dr is a townhome located in San Bernardino County and the 92324 ZIP Code. This area is served by the Colton Joint Unified attendance zone.
Home Details
Home Type
Year Built
Accessible Home Design
Bedrooms and Bathrooms
Flooring
Home Design
Home Security
Interior Spaces
Kitchen
Laundry
Listing and Financial Details
Lot Details
Outdoor Features
Parking
Pool
Utilities
Community Details
Overview
Recreation
Fees and Policies
The fees below are based on community-supplied data and may exclude additional fees and utilities.
- Parking
-
Garage--Assigned Parking
-
Other--Assigned Parking
Details
Utilities Included
-
Trash Removal
Lease Options
-
12 Months
Contact
- Listed by KUM SOOK VAN ZEE | TRENDS RE INC
- Phone Number
- Contact
-
Source
 California Regional Multiple Listing Service
California Regional Multiple Listing Service
- Air Conditioning
- Heating
- Fireplace
- Dishwasher
- Disposal
- Granite Countertops
- Oven
- Range
- Breakfast Nook
- Hardwood Floors
- Tile Floors
- Vinyl Flooring
- Balcony
- Patio
- Spa
- Pool
Located 54 miles east of Los Angeles, Colton prides itself on being “a place for fun, a place for commerce.” Found on the Inland Empire region of San Bernardino, this small town lies where Interstate 10 and Interstate 215 cross paths.
Colton’s nickname is “Hub City” and the town houses Colton Crossing, a very busy railroad crossing in the United States. Since its establishment in 1875, Colton has grown into a thriving transportation network with a deep focus on high-quality living for its residents.
Recreation enthusiasts enjoy hiking the Santa Ana River Trail, which spans over 100 miles. Against the tall mountain backdrop, Colton attracts people to its community with simple Southern California living.
Learn more about living in Colton| Colleges & Universities | Distance | ||
|---|---|---|---|
| Colleges & Universities | Distance | ||
| Drive: | 5 min | 2.4 mi | |
| Drive: | 9 min | 4.6 mi | |
| Drive: | 14 min | 9.0 mi | |
| Drive: | 13 min | 9.1 mi |
 The GreatSchools Rating helps parents compare schools within a state based on a variety of school quality indicators and provides a helpful picture of how effectively each school serves all of its students. Ratings are on a scale of 1 (below average) to 10 (above average) and can include test scores, college readiness, academic progress, advanced courses, equity, discipline and attendance data. We also advise parents to visit schools, consider other information on school performance and programs, and consider family needs as part of the school selection process.
The GreatSchools Rating helps parents compare schools within a state based on a variety of school quality indicators and provides a helpful picture of how effectively each school serves all of its students. Ratings are on a scale of 1 (below average) to 10 (above average) and can include test scores, college readiness, academic progress, advanced courses, equity, discipline and attendance data. We also advise parents to visit schools, consider other information on school performance and programs, and consider family needs as part of the school selection process.
View GreatSchools Rating Methodology
Data provided by GreatSchools.org © 2025. All rights reserved.
You May Also Like
Similar Rentals Nearby
What Are Walk Score®, Transit Score®, and Bike Score® Ratings?
Walk Score® measures the walkability of any address. Transit Score® measures access to public transit. Bike Score® measures the bikeability of any address.
What is a Sound Score Rating?
A Sound Score Rating aggregates noise caused by vehicle traffic, airplane traffic and local sources
