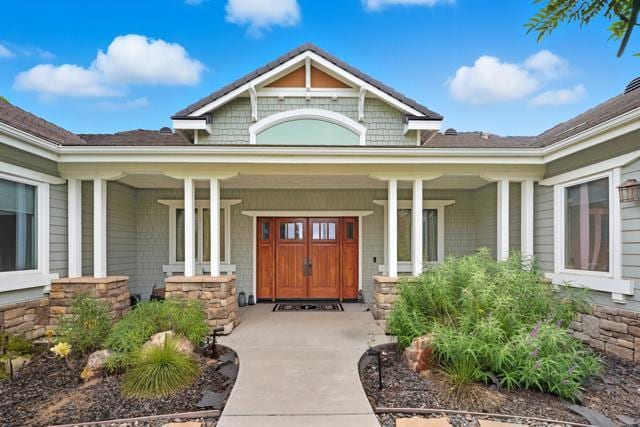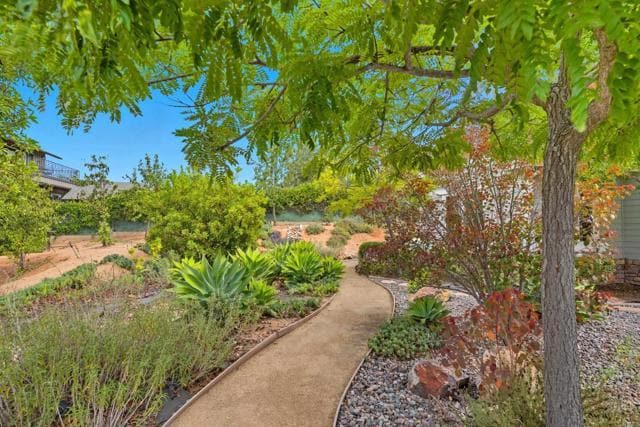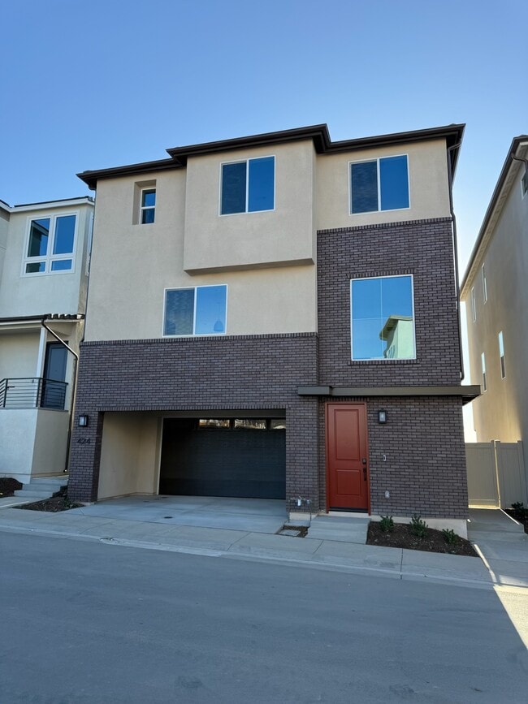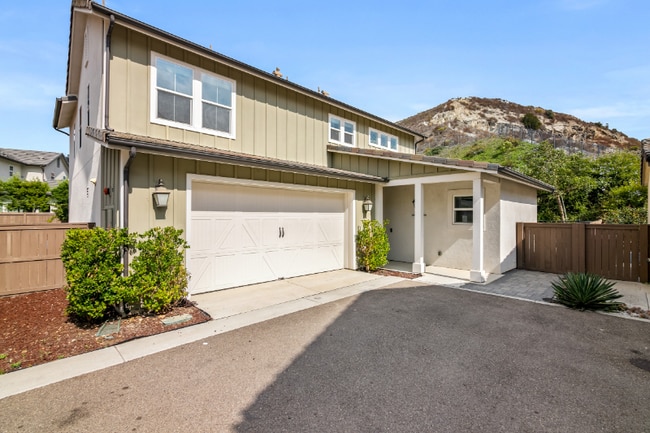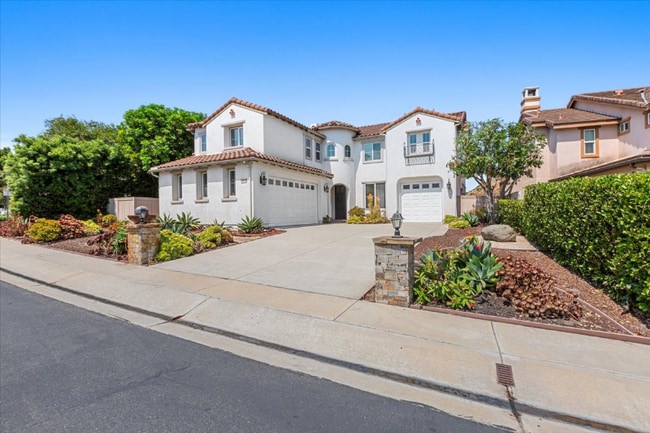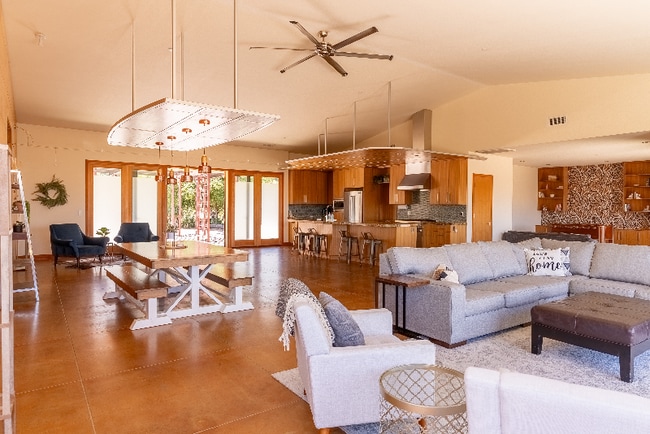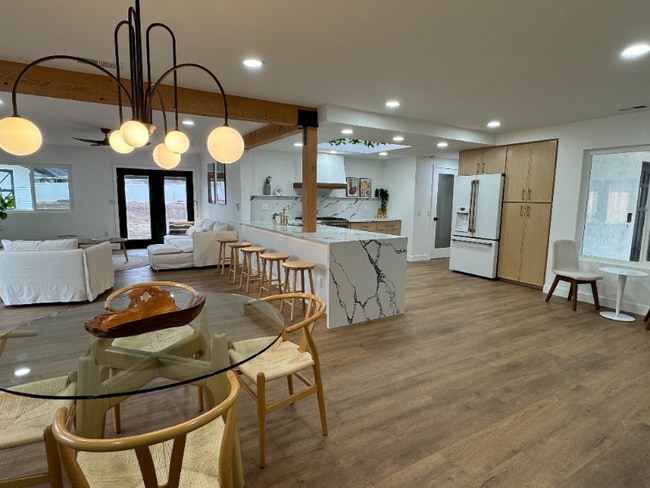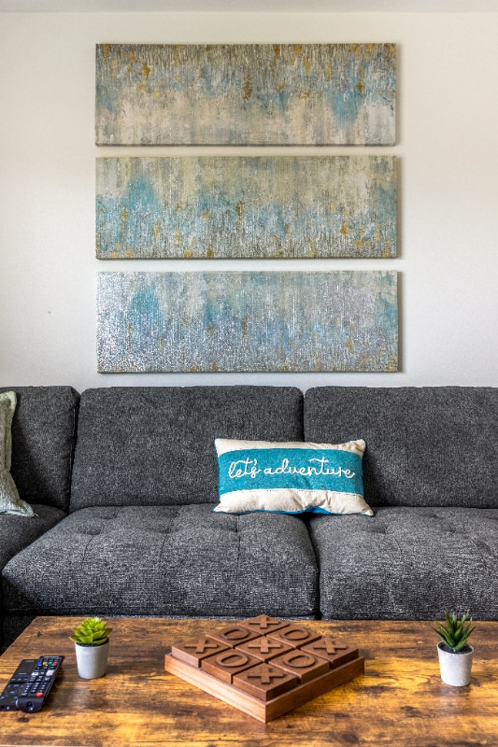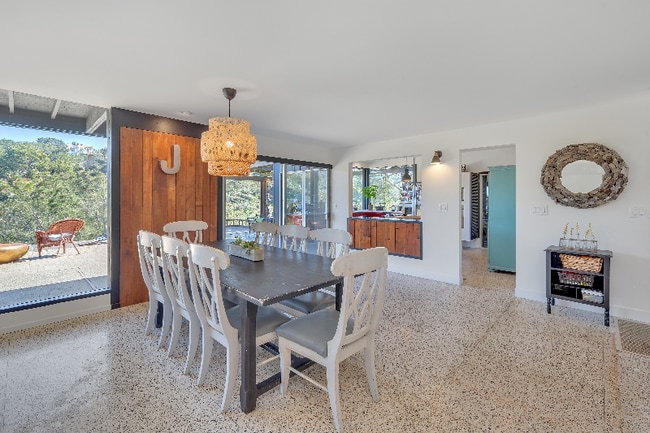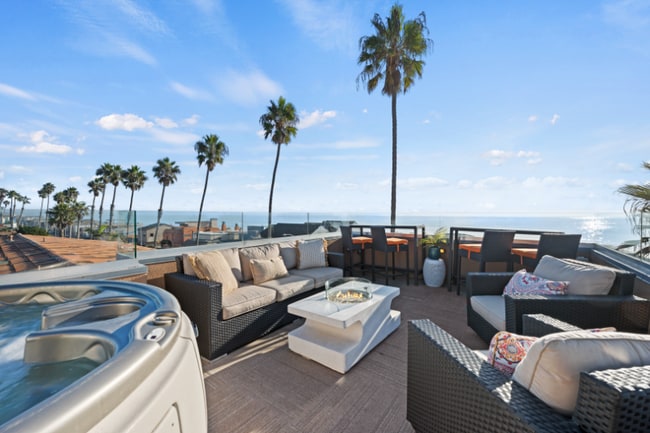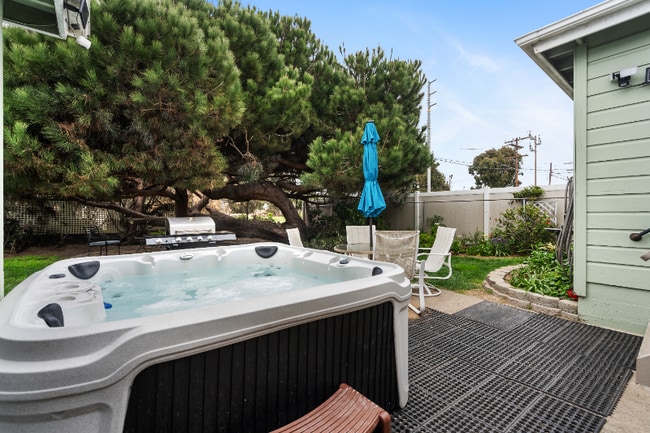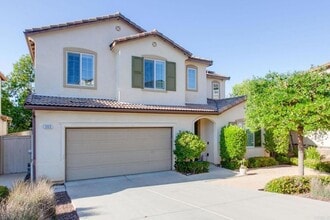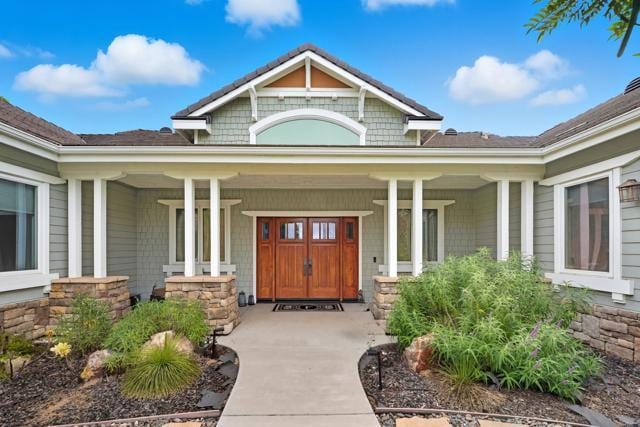1261 Birch Way
Escondido, CA 92027
-
Bedrooms
5
-
Bathrooms
3
-
Square Feet
3,650 sq ft
-
Available
Available Now
Highlights
- Above Ground Spa
- RV Access or Parking
- Open Floorplan
- Craftsman Architecture
- Mountain View
- Main Floor Bedroom

About This Home
CUSTOM cul-de-sac Single Story Craftsman VIEW home on a sprawling and useable 1.44 acres. SOLAR! 3 car attached garage. 4 Bedroom plus large room for office/bedroom (no closet) and 3 full baths. Formal Entry into spacious living area with high ceilings, fireplace and picture window for a sunrise view to the easterly Escondido mountains. Formal dining room has butler's pantry and wine refrigerator. Chef's kitchen that opens to family room has 2 dishwashers, sub zero refrigerator, farm sink, vegetable sink, 6 burner gas stove with pot filler. LARGE walk in pantry. One Bedroom and full bath at one end of home and primary bedroom suite with oversized walk in closet and sumptuous bath at other end along with 2 other large bedrooms that share a hall bath. Ceiling fans throughout home. Laundry room has washer/dryer and sink just inside the door from the large 3 car attached garage with storage. Above ground spa out the sliding door from the primary bedroom. Chickens can remain on the property if tenant wishes to take care of them. MLS# NDP2509422
1261 Birch Way is a house located in San Diego County and the 92027 ZIP Code. This area is served by the Escondido Union attendance zone.
Home Details
Home Type
Year Built
Bedrooms and Bathrooms
Home Design
Interior Spaces
Kitchen
Laundry
Listing and Financial Details
Lot Details
Parking
Pool
Utilities
Views
Community Details
Overview
Pet Policy
Fees and Policies
The fees below are based on community-supplied data and may exclude additional fees and utilities.
- Dogs Allowed
-
Fees not specified
- Cats Allowed
-
Fees not specified
- Parking
-
Other--
Contact
- Listed by Marilyn McCrary | Coldwell Banker Realty
- Phone Number
- Contact
-
Source
 California Regional Multiple Listing Service
California Regional Multiple Listing Service
- Air Conditioning
- Heating
- Fireplace
- Dishwasher
- Disposal
- Granite Countertops
- Microwave
- Oven
- Range
- Refrigerator
- Storage Space
- Spa
Escondido is located in a valley surrounded by coastal mountains and filled with palm trees. Avocado and citrus groves spread out from Escondido, and beautiful lakes hidden by cliffs helps create a landscape that feels more pastoral than urban -- even though Escondido is only 30 miles northeast of Downtown San Diego.
As one of San Diego County's oldest cities, Escondido incorporated in 1888. It was settled long before that, and a key battle of the Mexican-American war was fought in Escondido in 1846. Today, the city is a sought-after community with a variety of parks, including the 3,058-acre Daley Ranch. Here, visitors enjoy hiking, horseback riding, and mountain biking.
Escondido apartments are very popular -- and not just because of the city's great location and beautiful scenery. The city features several boutique wineries, three weekly farmer's markets, and a fantastic downtown filled with art galleries, shops, and top-rated restaurants.
Learn more about living in Escondido| Colleges & Universities | Distance | ||
|---|---|---|---|
| Colleges & Universities | Distance | ||
| Drive: | 16 min | 9.2 mi | |
| Drive: | 18 min | 9.4 mi | |
| Drive: | 18 min | 9.9 mi | |
| Drive: | 35 min | 20.9 mi |
 The GreatSchools Rating helps parents compare schools within a state based on a variety of school quality indicators and provides a helpful picture of how effectively each school serves all of its students. Ratings are on a scale of 1 (below average) to 10 (above average) and can include test scores, college readiness, academic progress, advanced courses, equity, discipline and attendance data. We also advise parents to visit schools, consider other information on school performance and programs, and consider family needs as part of the school selection process.
The GreatSchools Rating helps parents compare schools within a state based on a variety of school quality indicators and provides a helpful picture of how effectively each school serves all of its students. Ratings are on a scale of 1 (below average) to 10 (above average) and can include test scores, college readiness, academic progress, advanced courses, equity, discipline and attendance data. We also advise parents to visit schools, consider other information on school performance and programs, and consider family needs as part of the school selection process.
View GreatSchools Rating Methodology
Data provided by GreatSchools.org © 2025. All rights reserved.
Transportation options available in Escondido include Escondido Transit Center, located 3.4 miles from 1261 Birch Way. 1261 Birch Way is near San Diego International, located 31.1 miles or 42 minutes away.
| Transit / Subway | Distance | ||
|---|---|---|---|
| Transit / Subway | Distance | ||
|
|
Drive: | 8 min | 3.4 mi |
|
|
Drive: | 11 min | 5.9 mi |
|
|
Drive: | 14 min | 7.9 mi |
|
|
Drive: | 15 min | 8.8 mi |
|
|
Drive: | 16 min | 10.3 mi |
| Commuter Rail | Distance | ||
|---|---|---|---|
| Commuter Rail | Distance | ||
|
|
Drive: | 32 min | 19.0 mi |
|
|
Drive: | 35 min | 20.5 mi |
|
|
Drive: | 32 min | 22.5 mi |
|
|
Drive: | 32 min | 24.4 mi |
|
|
Drive: | 37 min | 27.6 mi |
| Airports | Distance | ||
|---|---|---|---|
| Airports | Distance | ||
|
San Diego International
|
Drive: | 42 min | 31.1 mi |
Time and distance from 1261 Birch Way.
| Shopping Centers | Distance | ||
|---|---|---|---|
| Shopping Centers | Distance | ||
| Walk: | 19 min | 1.0 mi | |
| Drive: | 3 min | 1.2 mi | |
| Drive: | 4 min | 1.2 mi |
| Parks and Recreation | Distance | ||
|---|---|---|---|
| Parks and Recreation | Distance | ||
|
Kit Carson Park
|
Drive: | 7 min | 3.8 mi |
|
Queen Califia's Magical Circle
|
Drive: | 7 min | 3.8 mi |
|
Santa Margarita Preserve
|
Drive: | 7 min | 3.8 mi |
|
San Diego Zoo Safari Park
|
Drive: | 8 min | 4.4 mi |
|
Felicita County Park
|
Drive: | 11 min | 5.0 mi |
| Hospitals | Distance | ||
|---|---|---|---|
| Hospitals | Distance | ||
| Drive: | 5 min | 2.4 mi | |
| Drive: | 18 min | 10.6 mi | |
| Drive: | 17 min | 11.3 mi |
| Military Bases | Distance | ||
|---|---|---|---|
| Military Bases | Distance | ||
| Drive: | 31 min | 18.2 mi | |
| Drive: | 54 min | 37.9 mi |
You May Also Like
Similar Rentals Nearby
What Are Walk Score®, Transit Score®, and Bike Score® Ratings?
Walk Score® measures the walkability of any address. Transit Score® measures access to public transit. Bike Score® measures the bikeability of any address.
What is a Sound Score Rating?
A Sound Score Rating aggregates noise caused by vehicle traffic, airplane traffic and local sources
