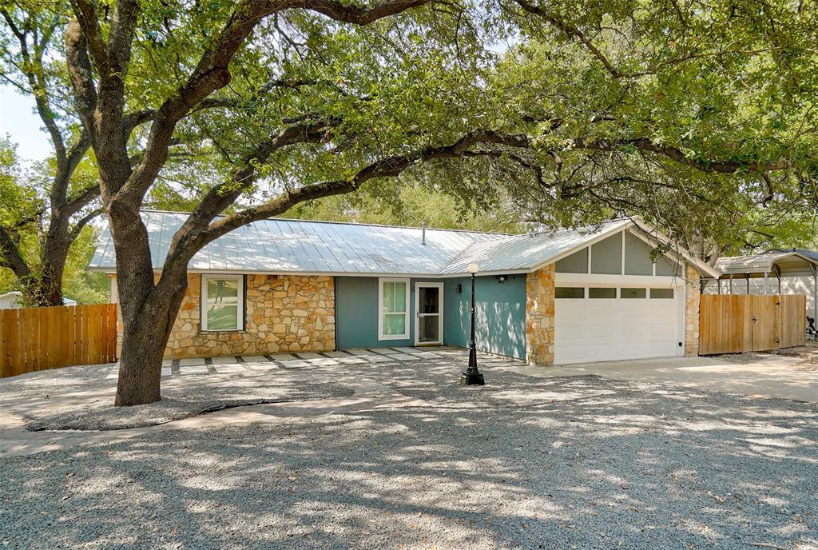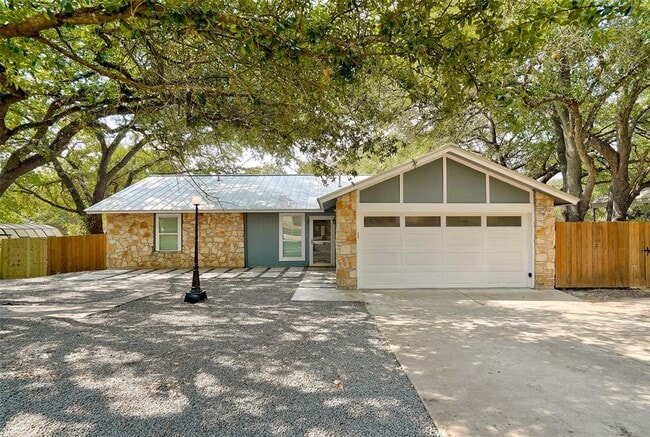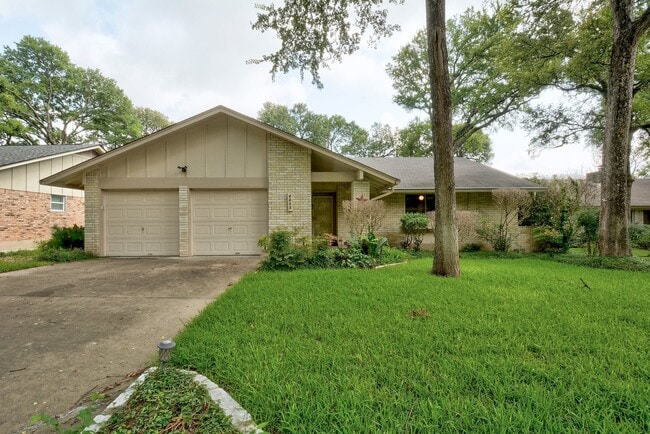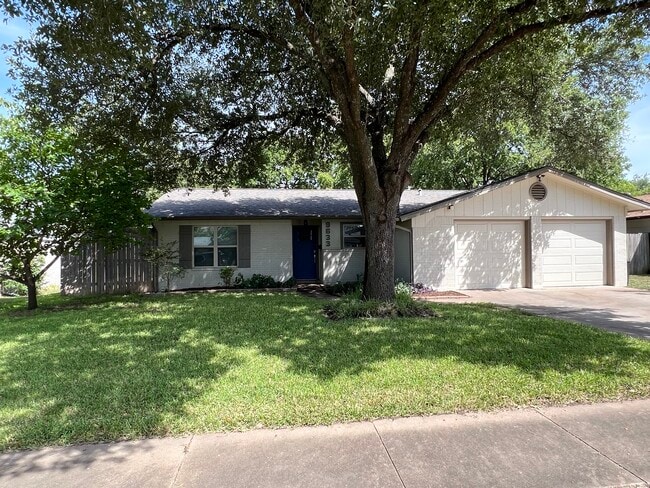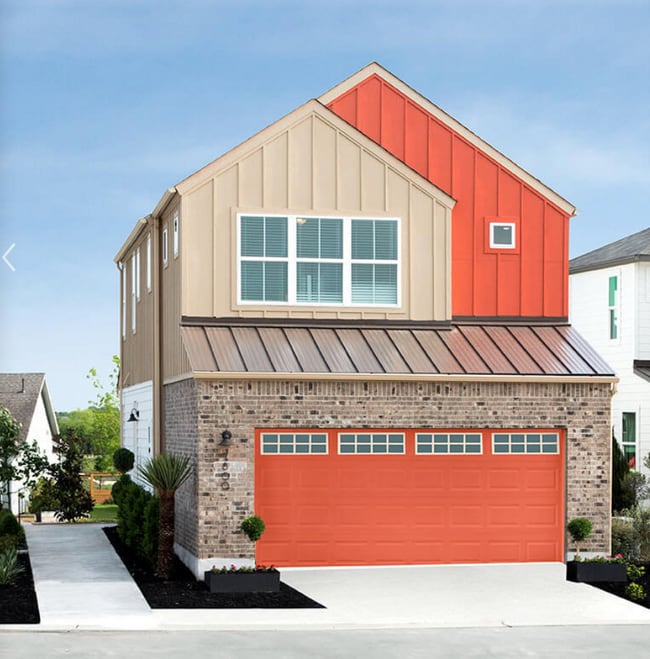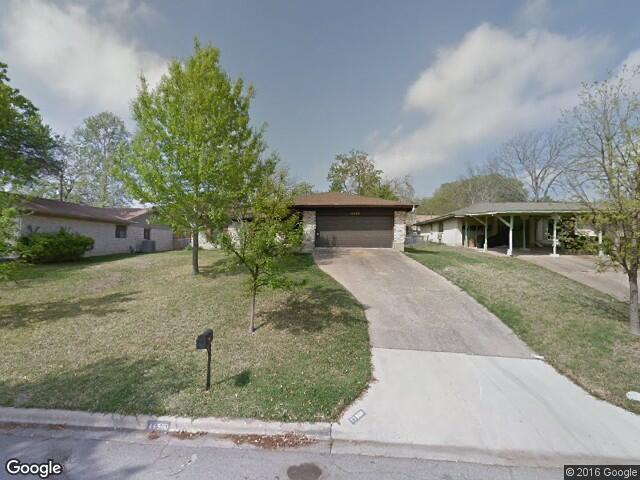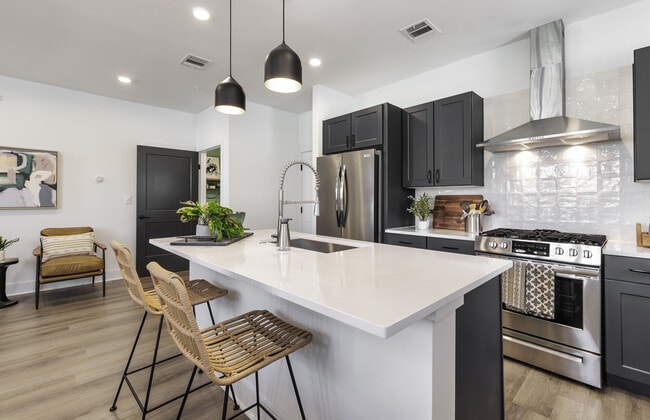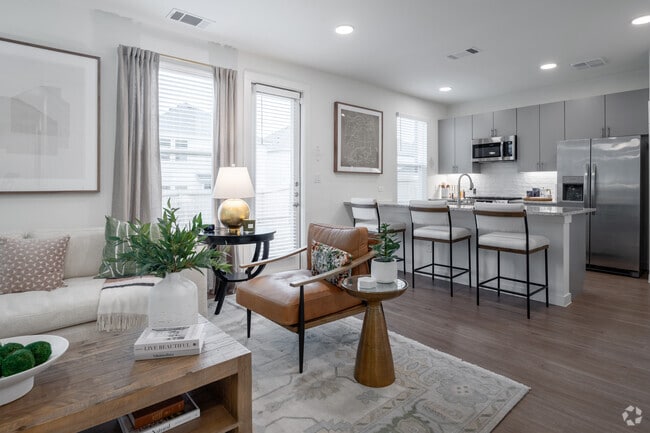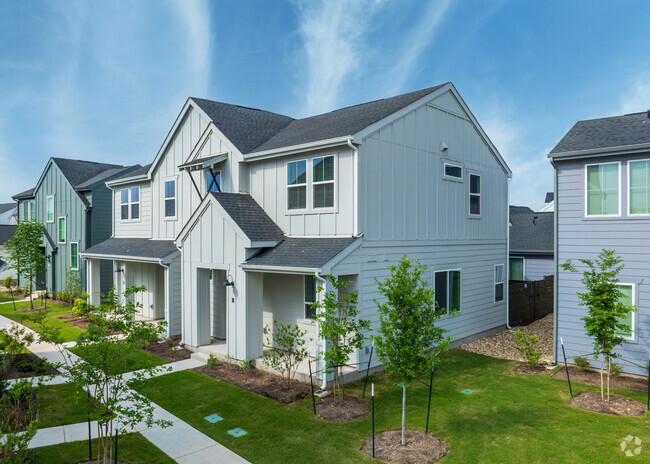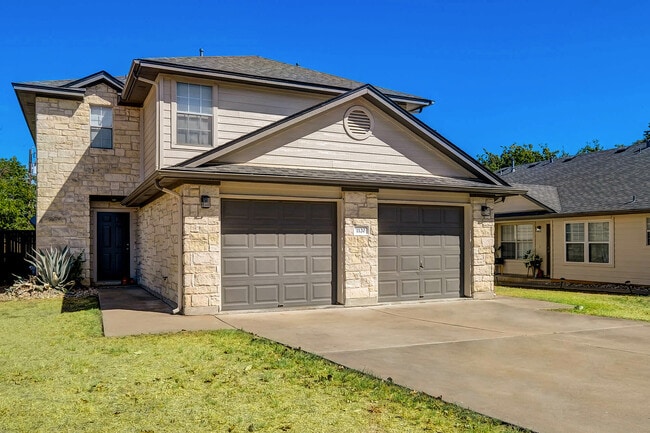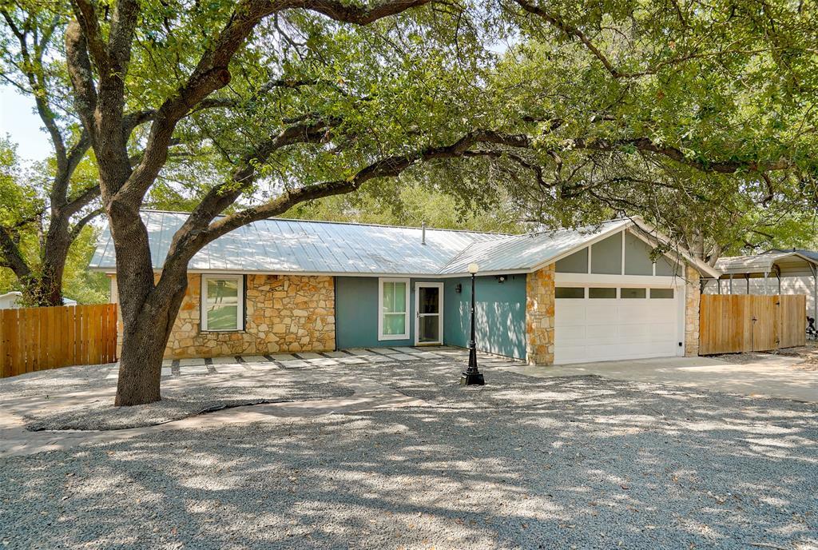12601 Mixson Dr
Austin, TX 78732
-
Bedrooms
3
-
Bathrooms
2
-
Square Feet
1,328 sq ft
-
Available
Available Now
Highlights
- Greenhouse
- Mature Trees
- Deck
- Quartz Countertops
- 2 Car Attached Garage
- Interior Lot

About This Home
Nestled at 12601 Mixson DR, Austin TX 78732, this single-family residence presents an attractive property in great condition, ready to welcome you home. The living room is a bright and airy space, defined by a high, vaulted ceiling and enhanced with rustic charm by a beamed ceiling; the fireplace serves as a focal point, promising cozy evenings and a warm atmosphere. Imagine relaxing in this inviting area, where natural light dances across the room, creating a sense of peace and contentment. The kitchen offers a delightful culinary space, complete with shaker cabinets that provide ample storage and a touch of classic elegance; the stone countertops offer plenty of space for food preparation; a backsplash adds character and style to this functional room. The bathroom features a tiled walk-in shower, creating a spa-like experience in the comfort of your own home. Outside, the property benefits from a fenced backyard, providing a safe and private space for outdoor activities and relaxation; a patio and deck offer additional areas for entertaining or simply enjoying the fresh air, while a shed offers practical storage solutions. A laundry room adds convenience to the home's functionality. The property also features a 2-garage space. This ranch-style home, built in 1979 with a single story, offers a blend of comfort and convenience, making it a perfect place to settle and create lasting memories.
12601 Mixson Dr is a house located in Travis County and the 78732 ZIP Code. This area is served by the Leander Independent attendance zone.
Home Details
Home Type
Year Built
Accessible Home Design
Bedrooms and Bathrooms
Home Design
Interior Spaces
Kitchen
Laundry
Listing and Financial Details
Lot Details
Outdoor Features
Parking
Schools
Utilities
Community Details
Overview
Pet Policy
Fees and Policies
The fees below are based on community-supplied data and may exclude additional fees and utilities.
- Dogs Allowed
-
Fees not specified
- Cats Allowed
-
Fees not specified
Contact
- Listed by Roger Chappell | Chappell Home Sales LLC
- Phone Number
- Contact
-
Source
 Austin Board of REALTORS®
Austin Board of REALTORS®
- Dishwasher
- Refrigerator
- Tile Floors
Steiner Ranch is a scenic master-planned community, providing laidback waterfront living in the top-rated Leander Independent School District. Located between Lake Travis and Lake Austin, Steiner Ranch apartments provide easy access to ample outdoor activities available at both of these popular lakefront destinations. This neighborhood is also home to the University of Texas Golf Club. Balcones Canyonlands National Wildlife Refuge sits just northwest of Steiner Ranch, affording residents access to abundant park space and about 20 miles of hiking and bicycling trails.
Ideal for commuters, Steiner Ranch is about 18 miles northwest of Downtown Austin via Ranch to Market Road 2222. Quinlan Crossing, a shopping plaza near the intersection of Quinlan Park Road and Highway 620, provides plenty of shopping and dining options in the northern portion of the community.
Learn more about living in Steiner Ranch| Colleges & Universities | Distance | ||
|---|---|---|---|
| Colleges & Universities | Distance | ||
| Drive: | 19 min | 9.3 mi | |
| Drive: | 40 min | 23.7 mi | |
| Drive: | 41 min | 23.7 mi | |
| Drive: | 43 min | 27.0 mi |
 The GreatSchools Rating helps parents compare schools within a state based on a variety of school quality indicators and provides a helpful picture of how effectively each school serves all of its students. Ratings are on a scale of 1 (below average) to 10 (above average) and can include test scores, college readiness, academic progress, advanced courses, equity, discipline and attendance data. We also advise parents to visit schools, consider other information on school performance and programs, and consider family needs as part of the school selection process.
The GreatSchools Rating helps parents compare schools within a state based on a variety of school quality indicators and provides a helpful picture of how effectively each school serves all of its students. Ratings are on a scale of 1 (below average) to 10 (above average) and can include test scores, college readiness, academic progress, advanced courses, equity, discipline and attendance data. We also advise parents to visit schools, consider other information on school performance and programs, and consider family needs as part of the school selection process.
View GreatSchools Rating Methodology
Data provided by GreatSchools.org © 2025. All rights reserved.
You May Also Like
Similar Rentals Nearby
What Are Walk Score®, Transit Score®, and Bike Score® Ratings?
Walk Score® measures the walkability of any address. Transit Score® measures access to public transit. Bike Score® measures the bikeability of any address.
What is a Sound Score Rating?
A Sound Score Rating aggregates noise caused by vehicle traffic, airplane traffic and local sources
