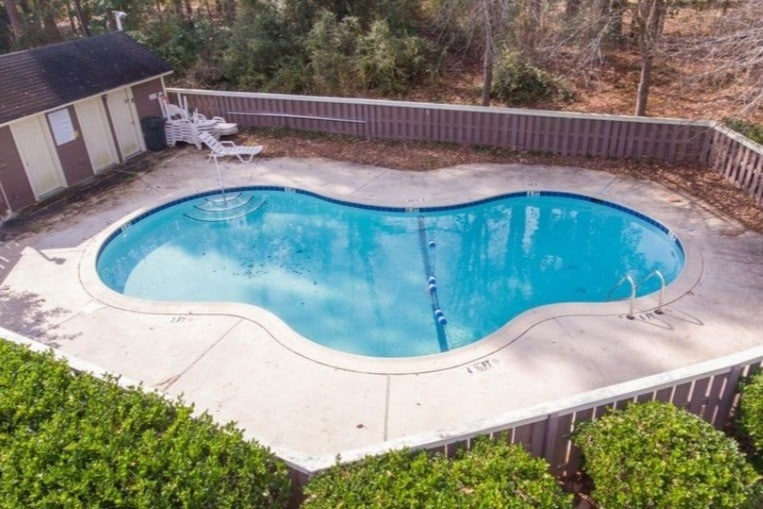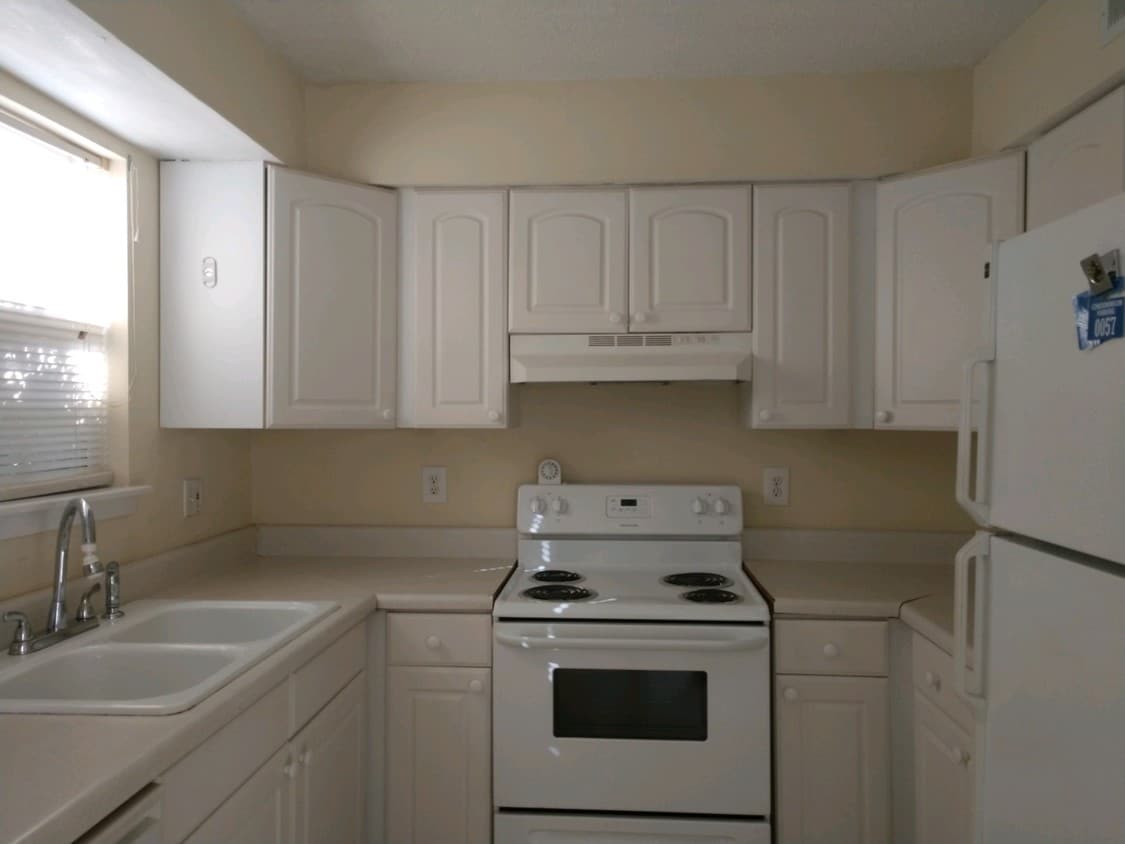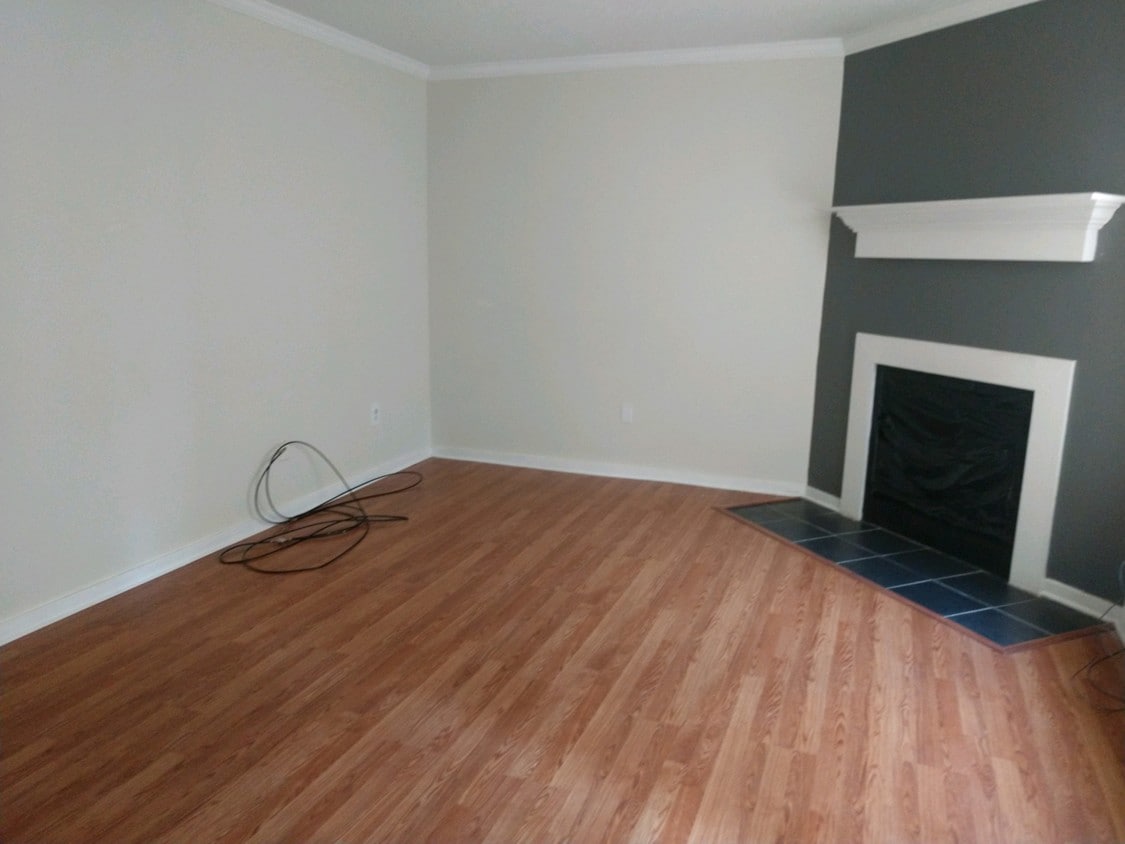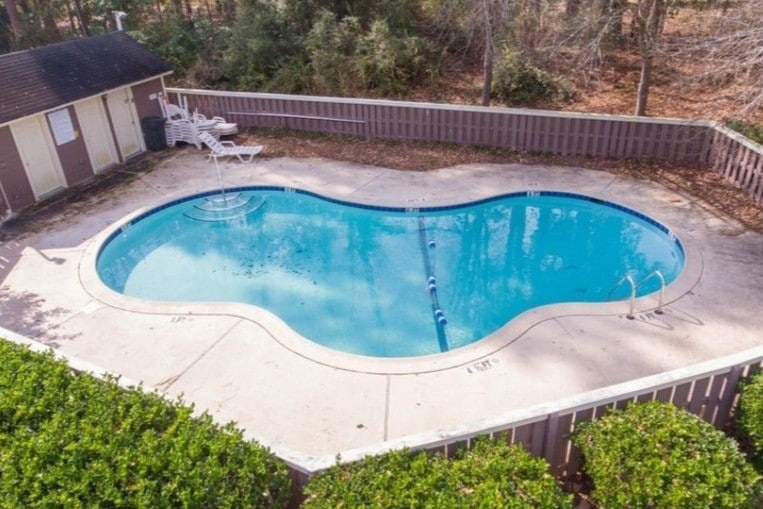-

-

-
Family Room Wood Fireplace

126 Luden Dr
Summerville, SC 29483
-
Bedrooms
2
-
Bathrooms
2.5
-
Square Feet
1,252 sq ft
-
Available
Available Now
Highlights
- Pets Allowed
- Pool
- Walk-In Closets
- Fireplace

About This Home
Welcome Home! This Well Maintained Charming 2 Story, 2 Bedroom, 2 & 1/2 Bath Town Home Is In A Top Rated School District, A Wonderful Neighborhood, And Conveniently Located Just Minutes From Downtown Summerville, Berlin G. Meyers, Hwy-61, And Dorchester Road. And Is Within Walking Distance Of The Berlin Trails. The Family Room Has A Fireplace For Those Cold Winter Nights. Just Off The Kitchen There Is A Separate Dining Room, With Crown Molding, Ceiling Fan, And A Large Window Allowing For Plenty Of Natural Light. The Kitchen Has Classic White Cabinets, Ample Cabinet Space, A Large Pantry A Breakfast Nook, And Dishwasher, Electric Range.. The Home Has A Guest Bathroom Downstairs And Two More Full Baths Upstairs Directly Off Each Of The Bedrooms. The Master Bedroom Has A Walk-in Closet, And The Laundry Room Is Also Conveniently Located On The Second Level Just Steps From Each Bedroom. On The Side Of The Home There Is A Storage Unit Ideal For Storing Bikes Or Your Favorite Lounge Chair To Take To The Pool. The Rent Fee includes Water, The Community Pool, Trash Pickup, Exterior Maintenance, And Pest Control. This Home Has Been Freshly Painted Throughout, Has Been Meticulously Cared For, And You Will Love Calling It Home!" Also Pet friendly, fee is $350 for small pets, and $450 for big dogs. Call for details.
126 Luden Dr is a townhome located in Dorchester County and the 29483 ZIP Code. This area is served by the Dorchester 02 attendance zone.
Townhome Features
Dishwasher
Washer/Dryer Hookup
Walk-In Closets
Tub/Shower
- Washer/Dryer Hookup
- Ceiling Fans
- Storage Space
- Tub/Shower
- Fireplace
- Dishwasher
- Pantry
- Kitchen
- Range
- Breakfast Nook
- Dining Room
- Family Room
- Crown Molding
- Walk-In Closets
- Laundry Facilities
- Trash Pickup - Curbside
- Lounge
- Pool
- Walking/Biking Trails
Fees and Policies
The fees below are based on community-supplied data and may exclude additional fees and utilities.
- Dogs Allowed
-
Fees not specified
- Cats Allowed
-
Fees not specified
- Parking
-
Surface Lot--
Details
Utilities Included
-
Water
-
Trash Removal
-
Sewer
Lease Options
-
12
Contact
- Listed by Tony Cimmino
- Phone Number
- Contact
What began as a resort getaway for the Low Country elite in the 19th century has blossomed into a thriving community on the outer edge of the Charleston area. Countless buildings in town have been added to the National Register of Historic Places, so the local architecture definitely contributes to the charming atmosphere.
The town has experienced massive growth since the 1980s, meaning many of the apartments and homes are fairly new, and the cost of living is very affordable compared to many places closer to the city. Only about 30 minutes to downtown Charleston via I-26, it’s a great place for commuters to call home. Parents will appreciate the terrific local schools and family-friendly events like the annual Flowertown Festival.
Learn more about living in Summerville| Colleges & Universities | Distance | ||
|---|---|---|---|
| Colleges & Universities | Distance | ||
| Drive: | 17 min | 10.3 mi | |
| Drive: | 24 min | 16.2 mi | |
| Drive: | 29 min | 17.6 mi | |
| Drive: | 24 min | 18.1 mi |
 The GreatSchools Rating helps parents compare schools within a state based on a variety of school quality indicators and provides a helpful picture of how effectively each school serves all of its students. Ratings are on a scale of 1 (below average) to 10 (above average) and can include test scores, college readiness, academic progress, advanced courses, equity, discipline and attendance data. We also advise parents to visit schools, consider other information on school performance and programs, and consider family needs as part of the school selection process.
The GreatSchools Rating helps parents compare schools within a state based on a variety of school quality indicators and provides a helpful picture of how effectively each school serves all of its students. Ratings are on a scale of 1 (below average) to 10 (above average) and can include test scores, college readiness, academic progress, advanced courses, equity, discipline and attendance data. We also advise parents to visit schools, consider other information on school performance and programs, and consider family needs as part of the school selection process.
View GreatSchools Rating Methodology
Data provided by GreatSchools.org © 2025. All rights reserved.
- Washer/Dryer Hookup
- Ceiling Fans
- Storage Space
- Tub/Shower
- Fireplace
- Dishwasher
- Pantry
- Kitchen
- Range
- Breakfast Nook
- Dining Room
- Family Room
- Crown Molding
- Walk-In Closets
- Laundry Facilities
- Trash Pickup - Curbside
- Lounge
- Pool
- Walking/Biking Trails
126 Luden Dr Photos
-
-
-
Family Room Wood Fireplace
What Are Walk Score®, Transit Score®, and Bike Score® Ratings?
Walk Score® measures the walkability of any address. Transit Score® measures access to public transit. Bike Score® measures the bikeability of any address.
What is a Sound Score Rating?
A Sound Score Rating aggregates noise caused by vehicle traffic, airplane traffic and local sources


