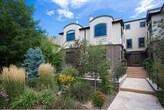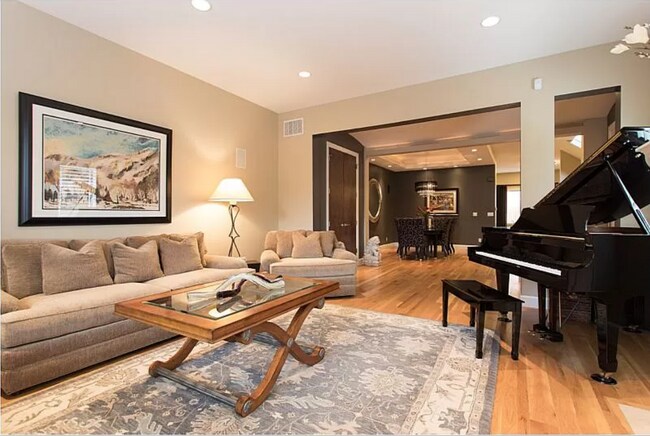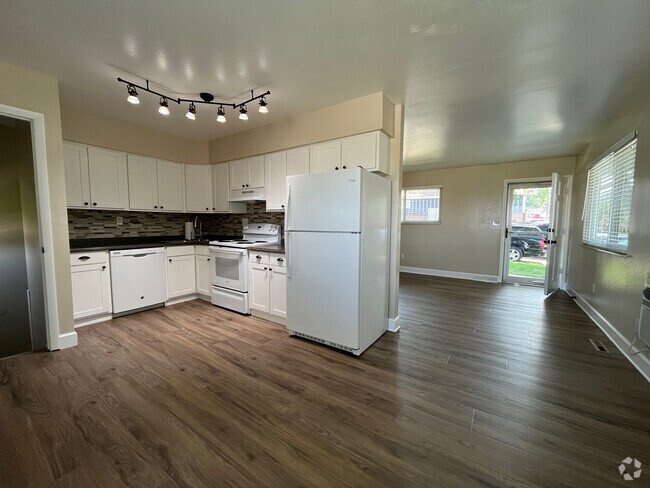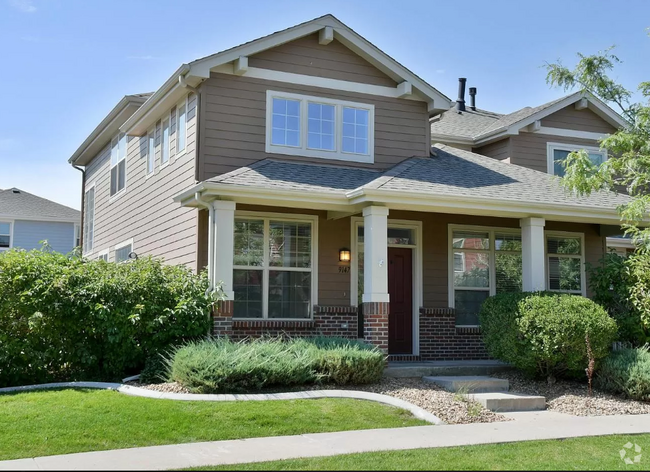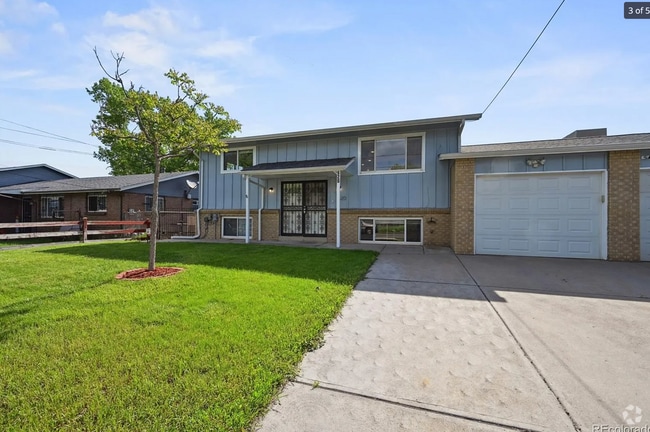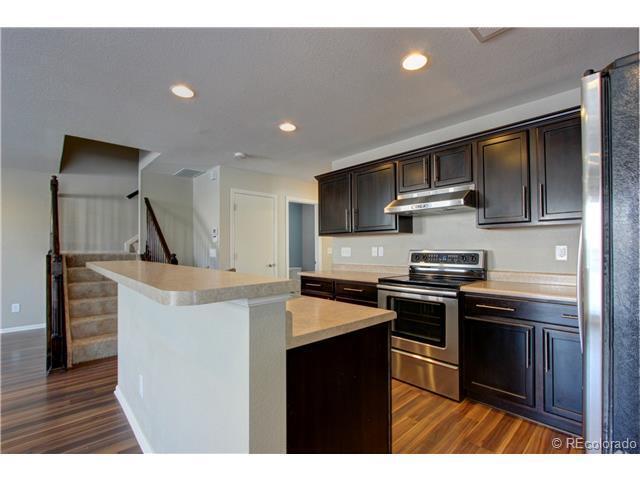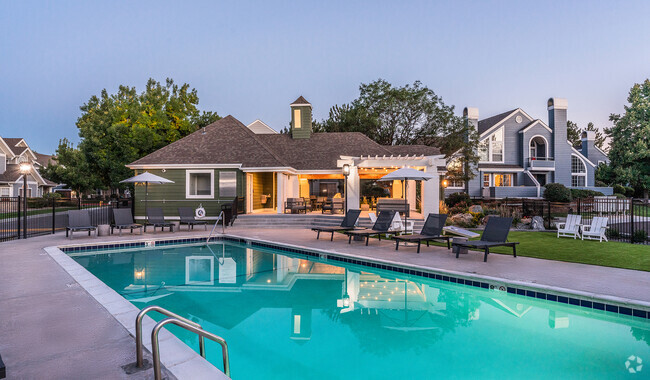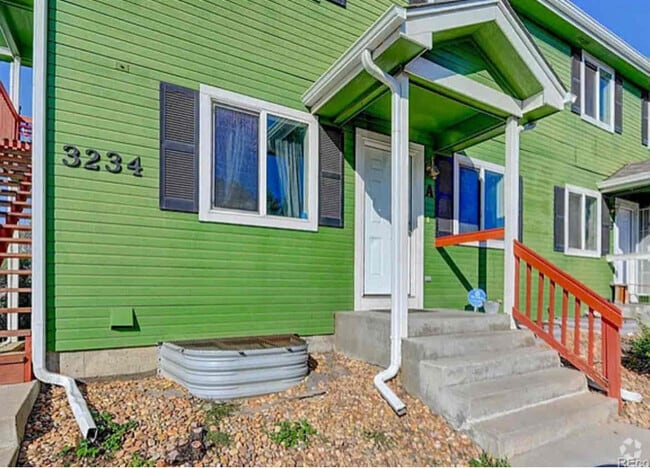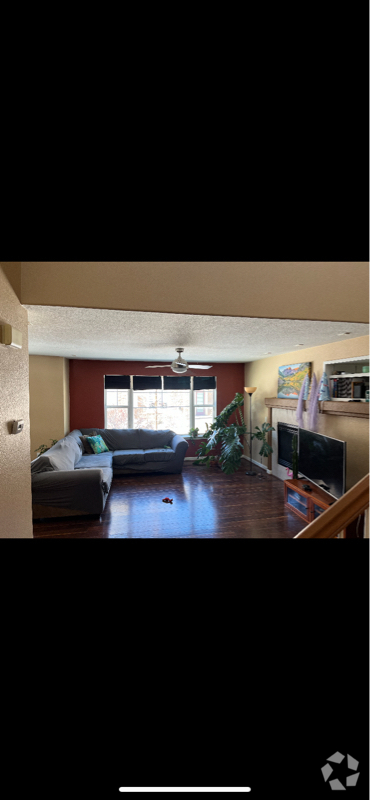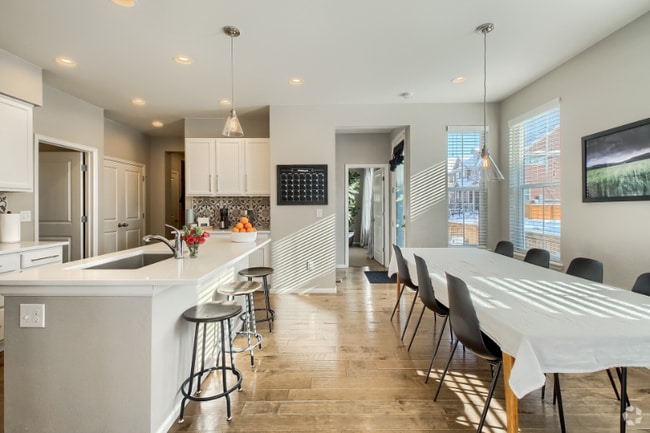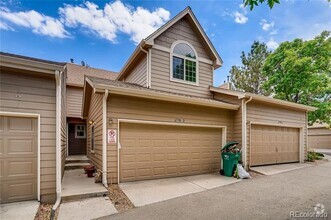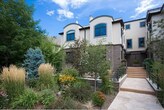126 Garfield St
Denver, CO 80206

Check Back Soon for Upcoming Availability
| Beds | Baths | Average SF |
|---|---|---|
| 4 Bedrooms 4 Bedrooms 4 Br | 4.5 Baths 4.5 Baths 4.5 Ba | 5,570 SF |
Fees and Policies
The fees below are based on community-supplied data and may exclude additional fees and utilities.
- Dogs Allowed
-
Fees not specified
- Cats Allowed
-
Fees not specified
- Parking
-
Garage--
Details
Utilities Included
-
Trash Removal
Property Information
-
Furnished Units Available
About This Property
Your new home awaits in the heart of one of the most desirable neighborhoods in Denver; Cherry Creek North. You simply can't tell from the street how unusually wide, open, and full of light this upscale home is. Sensational views, elegant finishes, multiple outdoor spaces, chef's kitchen, 2 master suites, 2 oversize flex rooms, library/retreat with custom built-ins, convenient 2nd-floor laundry area, custom home theater room, and elevator help define this unique Cherry Creek North townhome. Spa-like master bath with steam shower and overflow jetted tub. Rooftop deck with expansive views and outdoor fireplace. Spaciousness offers flexibility to have an in-law or nanny suite, art studio, exercise room, playroom, or game room. No HOA fees! Stroll to Cherry Creek and quickly access coffee shops, premier gyms, some of the best restaurants in town, and elegant shopping. Enjoy an urban lifestyle without the noise and congestion of the busy commercial area. This home has all the elegance and features you expect in a premier Cherry Creek North home.
126 Garfield St is a townhome located in Denver County and the 80206 ZIP Code.
Townhome Features
Washer/Dryer
Air Conditioning
Dishwasher
High Speed Internet Access
Hardwood Floors
Walk-In Closets
Granite Countertops
Microwave
Highlights
- High Speed Internet Access
- Washer/Dryer
- Air Conditioning
- Heating
- Smoke Free
- Cable Ready
- Security System
- Storage Space
- Double Vanities
- Tub/Shower
- Fireplace
Kitchen Features & Appliances
- Dishwasher
- Disposal
- Ice Maker
- Granite Countertops
- Stainless Steel Appliances
- Eat-in Kitchen
- Kitchen
- Microwave
- Oven
- Range
- Refrigerator
- Freezer
- Breakfast Nook
- Coffee System
Model Details
- Hardwood Floors
- Carpet
- Dining Room
- Family Room
- Basement
- Office
- Recreation Room
- Den
- Built-In Bookshelves
- Crown Molding
- Vaulted Ceiling
- Views
- Walk-In Closets
- Linen Closet
- Furnished
- Double Pane Windows
- Window Coverings
- Mother-in-law Unit
- Large Bedrooms
Located just three miles southeast of Downtown Denver, Cherry Creek offers residents the family-friendly atmosphere of a suburb along with the easy access to metropolitan delights associated with a major city. Cherry Creek contains top-notch public schools as well as high-end shops at Cherry Creek Shopping Center, fine restaurants, art galleries, and low-key bars.
Recreational opportunities abound at Pulaski Park, Gates Tennis Center, Cherry Creek State Park, and the Denver Country Club. Numerous upscale apartments, condos, townhomes, and houses are available throughout Cherry Creek, presenting renters with plenty of options to choose from.
Learn more about living in Cherry CreekBelow are rent ranges for similar nearby apartments
| Beds | Average Size | Lowest | Typical | Premium |
|---|---|---|---|---|
| Studio Studio Studio | 584-586 Sq Ft | $1,325 | $2,018 | $3,391 |
| 1 Bed 1 Bed 1 Bed | 855-856 Sq Ft | $1,095 | $2,811 | $5,300 |
| 2 Beds 2 Beds 2 Beds | 1283-1285 Sq Ft | $1,800 | $3,971 | $10,988 |
| 3 Beds 3 Beds 3 Beds | 2095 Sq Ft | $3,500 | $5,594 | $10,700 |
| 4 Beds 4 Beds 4 Beds | 6267 Sq Ft | $7,200 | $11,600 | $16,000 |
- High Speed Internet Access
- Washer/Dryer
- Air Conditioning
- Heating
- Smoke Free
- Cable Ready
- Security System
- Storage Space
- Double Vanities
- Tub/Shower
- Fireplace
- Dishwasher
- Disposal
- Ice Maker
- Granite Countertops
- Stainless Steel Appliances
- Eat-in Kitchen
- Kitchen
- Microwave
- Oven
- Range
- Refrigerator
- Freezer
- Breakfast Nook
- Coffee System
- Hardwood Floors
- Carpet
- Dining Room
- Family Room
- Basement
- Office
- Recreation Room
- Den
- Built-In Bookshelves
- Crown Molding
- Vaulted Ceiling
- Views
- Walk-In Closets
- Linen Closet
- Furnished
- Double Pane Windows
- Window Coverings
- Mother-in-law Unit
- Large Bedrooms
- Wheelchair Accessible
- Elevator
- Balcony
- Patio
- Deck
- Grill
- Spa
- Gameroom
| Colleges & Universities | Distance | ||
|---|---|---|---|
| Colleges & Universities | Distance | ||
| Drive: | 11 min | 4.4 mi | |
| Drive: | 11 min | 4.4 mi | |
| Drive: | 10 min | 4.5 mi | |
| Drive: | 10 min | 4.7 mi |
Transportation options available in Denver include Colorado Station, located 2.9 miles from 126 Garfield St. 126 Garfield St is near Denver International, located 24.0 miles or 35 minutes away.
| Transit / Subway | Distance | ||
|---|---|---|---|
| Transit / Subway | Distance | ||
| Drive: | 7 min | 2.9 mi | |
| Drive: | 9 min | 3.4 mi | |
| Drive: | 9 min | 4.0 mi | |
| Drive: | 11 min | 4.4 mi | |
| Drive: | 10 min | 5.0 mi |
| Commuter Rail | Distance | ||
|---|---|---|---|
| Commuter Rail | Distance | ||
| Drive: | 10 min | 4.3 mi | |
|
|
Drive: | 12 min | 4.8 mi |
| Drive: | 12 min | 4.8 mi | |
| Drive: | 14 min | 5.6 mi | |
| Drive: | 19 min | 6.2 mi |
| Airports | Distance | ||
|---|---|---|---|
| Airports | Distance | ||
|
Denver International
|
Drive: | 35 min | 24.0 mi |
Time and distance from 126 Garfield St.
| Shopping Centers | Distance | ||
|---|---|---|---|
| Shopping Centers | Distance | ||
| Walk: | 11 min | 0.6 mi | |
| Walk: | 12 min | 0.6 mi | |
| Walk: | 16 min | 0.8 mi |
| Parks and Recreation | Distance | ||
|---|---|---|---|
| Parks and Recreation | Distance | ||
|
Denver Botanic Gardens at York St.
|
Drive: | 7 min | 2.1 mi |
|
Denver Museum of Nature & Science
|
Drive: | 6 min | 2.5 mi |
|
City Park of Denver
|
Drive: | 9 min | 2.9 mi |
|
Denver Zoo
|
Drive: | 9 min | 2.9 mi |
|
Washington Park
|
Drive: | 8 min | 3.0 mi |
| Hospitals | Distance | ||
|---|---|---|---|
| Hospitals | Distance | ||
| Drive: | 4 min | 1.4 mi | |
| Drive: | 5 min | 1.9 mi | |
| Drive: | 7 min | 2.8 mi |
| Military Bases | Distance | ||
|---|---|---|---|
| Military Bases | Distance | ||
| Drive: | 40 min | 14.0 mi | |
| Drive: | 76 min | 61.3 mi | |
| Drive: | 85 min | 71.0 mi |
You May Also Like
Applicant has the right to provide the property manager or owner with a Portable Tenant Screening Report (PTSR) that is not more than 30 days old, as defined in § 38-12-902(2.5), Colorado Revised Statutes; and 2) if Applicant provides the property manager or owner with a PTSR, the property manager or owner is prohibited from: a) charging Applicant a rental application fee; or b) charging Applicant a fee for the property manager or owner to access or use the PTSR.
Similar Rentals Nearby
-
-
-
$3,0004 Beds, 2 Baths, 3,749 sq ftTownhome for Rent
-
-
-
-
-
-
-
What Are Walk Score®, Transit Score®, and Bike Score® Ratings?
Walk Score® measures the walkability of any address. Transit Score® measures access to public transit. Bike Score® measures the bikeability of any address.
What is a Sound Score Rating?
A Sound Score Rating aggregates noise caused by vehicle traffic, airplane traffic and local sources
