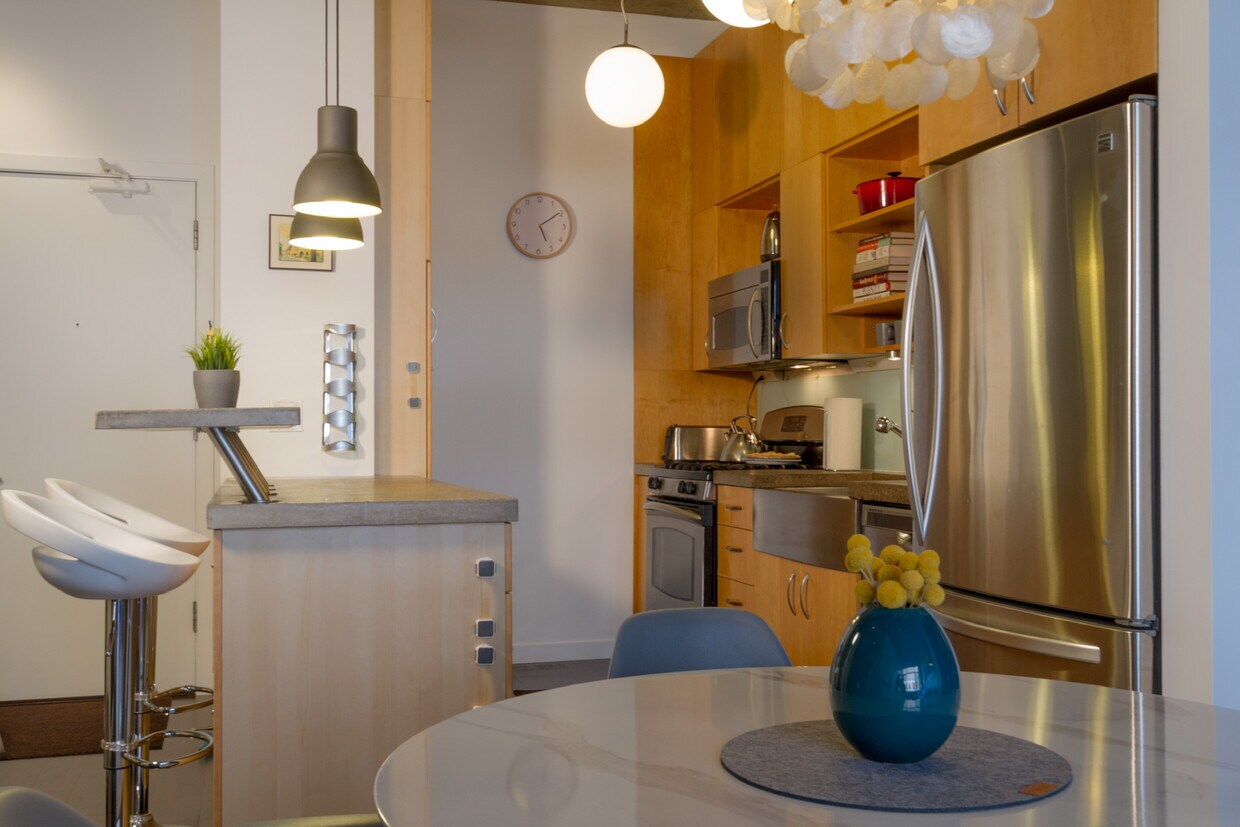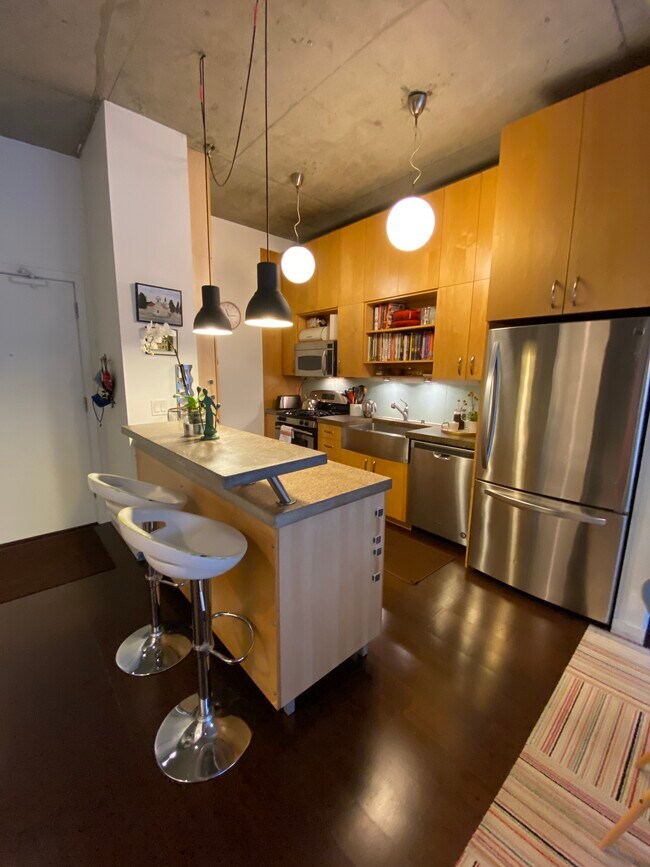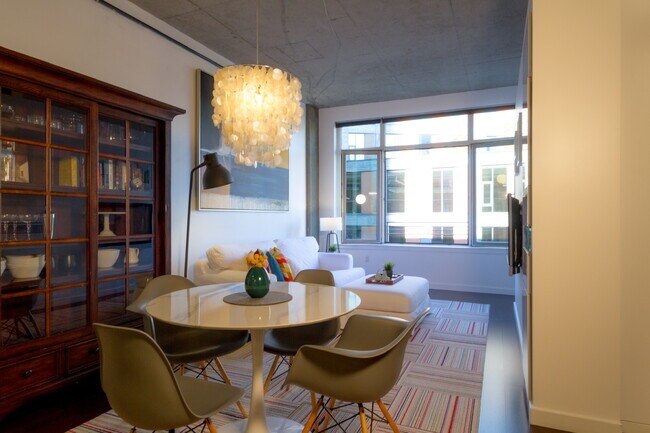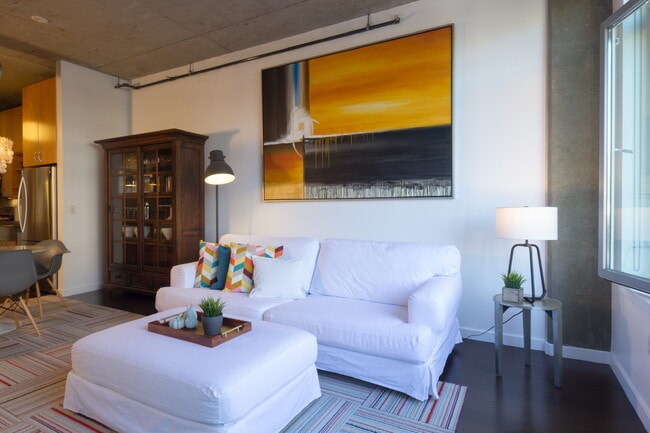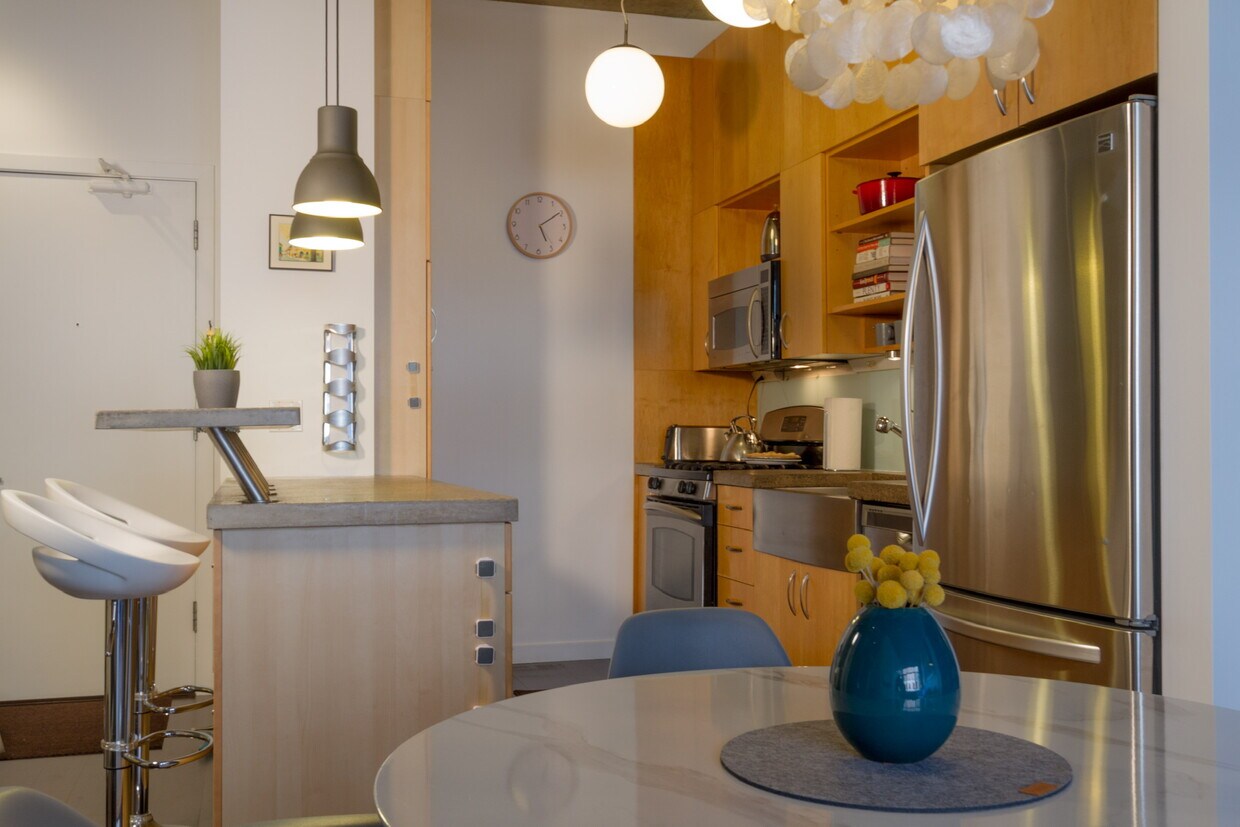1255 NW 9th Ave Unit 515
Portland, OR 97209
-
Bedrooms
2
-
Bathrooms
1
-
Square Feet
820 sq ft
-
Available
Available Feb 1
Highlights
- Pets Allowed
- Furnished
- Walk-In Closets
- Hardwood Floors
- Gated
- Playground

About This Home
Wake up to city living at its best with a new urban lifestyle! And enjoy all the benefits and ambiance of an award-winning neighborhood with cafes, shops, parks and amenities nearby. Go for a run along the river or nearby west hills trails, catch the Streetcar and be downtown or on the east side in just minutes. Well appointed - 820 sf 1 Bedroom + 1 Flex Room - 1 Bathroom Maximum Occupancy: 4 persons Thoughtfully designed throughout, this modern condo provides ample storage and comfort, offering wood floors, large windows with shades, a chef's kitchen with stainless steel appliances along with an elegant bathroom complemented by custom vanity and an over-sized soaking tub/shower. This home has an exceptional layout that includes an entertainer's style open living-dining-kitchen configuration. Furnishings Included: The monthly rental price includes basic furniture, furnishings and housewares. Tenant to decide which furnishing items are to remain as part of the rental. Note that built-in items will not be removed. Any furnishing item not desired by tenant will be removed by Property Manager prior to tenant’s move in. (Note: Some furnishings shown in photos have changed, mainly the sofa is now a white leather type) Building Features: High-quality condominium construction, built in 2005 with concrete structure and sound insulated walls, is far superior to typical apartment buildings. Three (3) elevators available for all building resident’s use. Building has a fire alarm and is fully fire sprinklered for maximum safety. A shared view terrace on the 7th floor is available for individual relaxation, or reserve for larger, private gatherings (per condo rules & regulations). An assortment of tables and chairs are provided for all building residents to use. Unit Features: Over 10' high ceilings with exposed concrete and mechanical ducts. Central Heat and Air Conditioning with digital thermostat. Double glazed windows for best sound insulation from city outside. European style tilt/turn windows allow for ventilation as needed. Lots of built-ins and very practical storage solutions throughout. Kitchen is equipped with full-size appliances including refrigerator, dishwasher, (gas) cooktop range / oven, microwave oven, in-sink disposal and ample counter top and pantry / cabinet space. Kitchen island has raised bar-top for casual seating. Bathroom is spacious with quartz vanity and a 60" x 42" deep soaking tub. Unit equipped with full-size laundry washer and (electric) dryer. Bedroom has built-in queen-size bed platform w/ lift for additional storage, built-in headboard and side shelves, closet, window treatments and ceiling fan. Flex room has built-in twin-size bunk beds perfect for children, with built-in shelf and light for each bunk, mirrored closet, window treatments and ceiling fan. Plus there is a Bonus Area that works great as child's play area, small office space, or extra storage. It has built-in cabinets and shelves that are practical and flexible for different uses. Vehicle Parking Available: One (1) below ground vehicle parking space in gated garage with entry gate opener is available for an additional rental amount of $200 per month. (Electric Vehicle Charger may be available at usage cost – inquire) Bicycle Parking: Bicycle Room with a reserved bicycle parking space in a storage rack may be available for $25 per month per bicycle space. Bicycle parking racks are also located throughout the parking garage available first-come first-serve. Pets: Your smaller, well-behaved pets are welcome for additional rent and deposit amounts. Maximum of two (2) pets may be permitted, per size and weight restrictions of condominium rules. Pet approval is at the sole discretion of the Property Manager. Approved Pet Rent: Additional $50.00 per month per pet. Approved Pet Damage Deposit: Additional $500.00 per pet. Utilities: Utilities included w/ monthly Rent: Water, Sewer, Gas, Trash, Recycling. Tenant is to provide for all other utilities including electricity, cable television, internet, etc. Applicant Requirements: Applicant qualifications required for income/credit, rental history and background. A Lease Co-signer or Guarantor will not be accepted. Completed Application and Application Fee required for rental consideration and possible approval. $47 applicant fee for income/credit/background check, non-refundable, and due directly to TransUnion Smartmove through an online screening process (valid applicant email address is required): Minimum “ResidentScore” of 660 is required through TransUnion Smartmove. Applicant’s required monthly gross income: $5,200.00 (2 times the rent amount). An application is not complete until all items are completed and paid in full. Approved Tenant Requirements: Refundable security deposit of $1300.00 is required to be paid in full prior to move in date. First month's rent payment ($2,600.00) is required to be paid in full prior to move in date. Thereafter, the $2,600.00 Monthly Rental Amount is to be paid in full prior to the first day of each 30-day rental period. A $475.00 Move-in fee is required prior to move in IF the unit is NOT considered “furnished”. This move-in fee is assessed by condo building management for use of loading dock and security watch and is a non-refundable fee to be paid by tenant, if applicable. (This move-in is applicable IF the renter decides to move in large furniture items and not use the provided furnishings already in the unit.) . Approved Pet Rental Amount: Additional $50.00 per month per pet. Approved Pet Security/Damage Deposit: Additional $500.00 per pet. (Refundable) Renter’s insurance required: $100k liability, $15k personal property (minimums). Note that not all calendar days are available for move-in. Approved tenant move-in date and time must be coordinated with and approved by the condo building management. Move-In Date: Negotiable One Year Minimum Lease Term
1255 NW 9Th Ave is a condo located in Multnomah County and the 97209 ZIP Code.
Condo Features
Washer/Dryer
Air Conditioning
Dishwasher
High Speed Internet Access
Hardwood Floors
Walk-In Closets
Island Kitchen
Microwave
Indoor Features
- High Speed Internet Access
- Washer/Dryer
- Air Conditioning
- Heating
- Ceiling Fans
- Smoke Free
- Cable Ready
- Storage Space
- Tub/Shower
- Sprinkler System
Kitchen Features & Appliances
- Dishwasher
- Disposal
- Stainless Steel Appliances
- Pantry
- Island Kitchen
- Eat-in Kitchen
- Kitchen
- Microwave
- Oven
- Range
- Refrigerator
- Freezer
Model Details
- Hardwood Floors
- Carpet
- Tile Floors
- Dining Room
- High Ceilings
- Office
- Recreation Room
- Built-In Bookshelves
- Vaulted Ceiling
- Views
- Walk-In Closets
- Linen Closet
- Furnished
- Double Pane Windows
- Window Coverings
Fees and Policies
The fees below are based on community-supplied data and may exclude additional fees and utilities.
- Dogs Allowed
-
Fees not specified
- Cats Allowed
-
Fees not specified
- Parking
-
Garage$200/mo
Details
Utilities Included
-
Gas
-
Water
-
Heat
-
Trash Removal
-
Sewer
-
Air Conditioning
Property Information
-
Built in 2005
-
Furnished Units Available

The Pinnacle Condominiums
The Pinnacle Condominiums, a striking 15-story building completed in 2005, stands as a testament to contemporary urban living in Portland's vibrant Pearl District. Designed with a sleek glass and steel facade, the building features 176 units, each offering ample natural light through large windows and private balconies. The Pinnacle's modern design seamlessly integrates with the neighborhood's eclectic mix of repurposed warehouses and contemporary high-rises, reflecting the area's dynamic evolution from a historic railroad and warehouse district to a bustling urban hub.
Learn more about The Pinnacle CondominiumsContact
- Contact
Where warehouses and rail yards once thrived, now sits a bustling urban oasis with art galleries, businesses, and upscale high-rises. Formerly known as the Northwest Industrial Triangle, Pearl holds a multitude of modern conveniences minutes from Downtown Portland.
The neighborhood is northwest of Portland State University, right on the banks of the Willamette River. Powell’s City of Books is an iconic multi-level bookstore in Pearl, close to Blue Sky Gallery, bars, and boutiques.
Beer abounds in Pearl – locals enjoy friendly conversations at 10 Barrel Brewing and Deschutes Brewery Portland Public House. Many green spaces make up this community, including Fields Park and its off-leash dog run. Jamison Square is a well-landscaped square with a large fountain near cozy cafes.
Learn more about living in Pearl| Colleges & Universities | Distance | ||
|---|---|---|---|
| Colleges & Universities | Distance | ||
| Walk: | 8 min | 0.5 mi | |
| Drive: | 7 min | 2.4 mi | |
| Drive: | 10 min | 3.0 mi | |
| Drive: | 8 min | 3.3 mi |
Transportation options available in Portland include Nw 10Th & Marshall, located 0.1 mile from 1255 NW 9th Ave Unit 515. 1255 NW 9th Ave Unit 515 is near Portland International, located 12.8 miles or 22 minutes away.
| Transit / Subway | Distance | ||
|---|---|---|---|
| Transit / Subway | Distance | ||
|
|
Walk: | 2 min | 0.1 mi |
|
|
Walk: | 2 min | 0.1 mi |
|
|
Walk: | 4 min | 0.2 mi |
|
|
Walk: | 5 min | 0.3 mi |
|
|
Walk: | 6 min | 0.3 mi |
| Commuter Rail | Distance | ||
|---|---|---|---|
| Commuter Rail | Distance | ||
|
|
Walk: | 7 min | 0.4 mi |
|
|
Drive: | 16 min | 8.7 mi |
|
|
Drive: | 17 min | 9.0 mi |
|
|
Drive: | 18 min | 10.5 mi |
|
|
Drive: | 21 min | 11.3 mi |
| Airports | Distance | ||
|---|---|---|---|
| Airports | Distance | ||
|
Portland International
|
Drive: | 22 min | 12.8 mi |
Time and distance from 1255 NW 9th Ave Unit 515.
| Shopping Centers | Distance | ||
|---|---|---|---|
| Shopping Centers | Distance | ||
| Walk: | 8 min | 0.4 mi | |
| Walk: | 10 min | 0.5 mi | |
| Walk: | 14 min | 0.7 mi |
| Parks and Recreation | Distance | ||
|---|---|---|---|
| Parks and Recreation | Distance | ||
|
Lan Su Chinese Garden
|
Walk: | 14 min | 0.7 mi |
|
Forest Park Conservancy
|
Walk: | 16 min | 0.9 mi |
|
Friends of the Columbia River Gorge
|
Walk: | 19 min | 1.0 mi |
|
Director Park
|
Drive: | 5 min | 1.2 mi |
|
Wallace Park
|
Drive: | 5 min | 1.3 mi |
| Hospitals | Distance | ||
|---|---|---|---|
| Hospitals | Distance | ||
| Walk: | 16 min | 0.8 mi | |
| Drive: | 5 min | 1.7 mi | |
| Drive: | 10 min | 3.5 mi |
| Military Bases | Distance | ||
|---|---|---|---|
| Military Bases | Distance | ||
| Drive: | 18 min | 9.1 mi | |
| Drive: | 43 min | 24.4 mi |
- High Speed Internet Access
- Washer/Dryer
- Air Conditioning
- Heating
- Ceiling Fans
- Smoke Free
- Cable Ready
- Storage Space
- Tub/Shower
- Sprinkler System
- Dishwasher
- Disposal
- Stainless Steel Appliances
- Pantry
- Island Kitchen
- Eat-in Kitchen
- Kitchen
- Microwave
- Oven
- Range
- Refrigerator
- Freezer
- Hardwood Floors
- Carpet
- Tile Floors
- Dining Room
- High Ceilings
- Office
- Recreation Room
- Built-In Bookshelves
- Vaulted Ceiling
- Views
- Walk-In Closets
- Linen Closet
- Furnished
- Double Pane Windows
- Window Coverings
- Furnished Units Available
- Recycling
- Online Services
- EV Charging
- Wheelchair Accessible
- Elevator
- Storage Space
- Gated
- Dock
- Playground
- Bicycle Storage
- Walking/Biking Trails
1255 NW 9th Ave Unit 515 Photos
-
Kitchen
-
Unit Kitchen
-
Kitchen
-
Dining and Living Area
-
Living Area
-
View to River
-
Dining and Living Area
-
Living Area to Flex Room
-
Flex Room Desk
What Are Walk Score®, Transit Score®, and Bike Score® Ratings?
Walk Score® measures the walkability of any address. Transit Score® measures access to public transit. Bike Score® measures the bikeability of any address.
What is a Sound Score Rating?
A Sound Score Rating aggregates noise caused by vehicle traffic, airplane traffic and local sources
