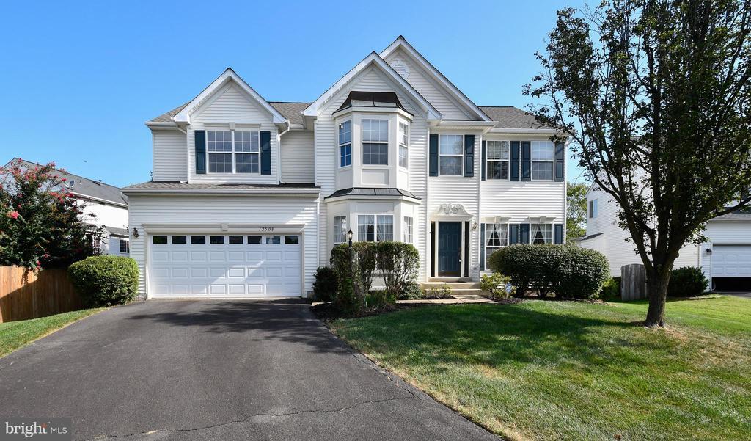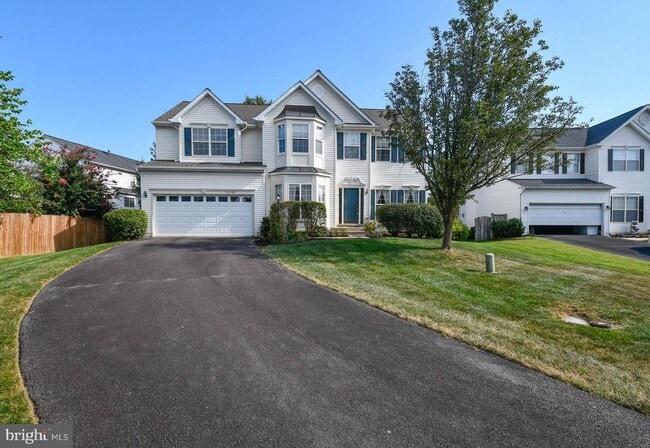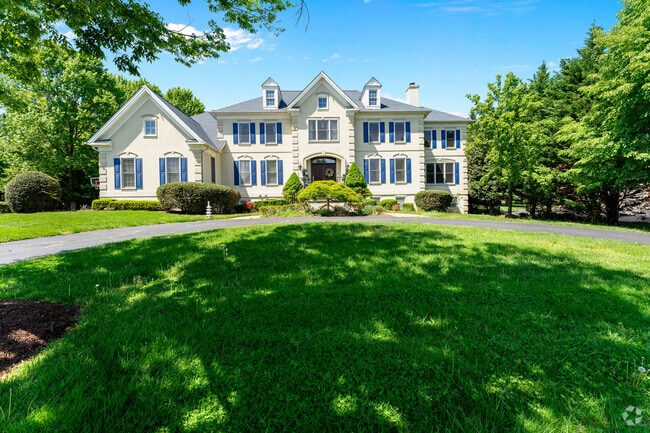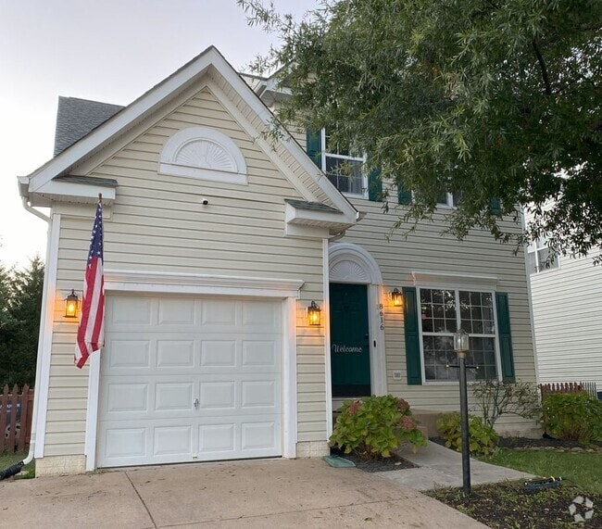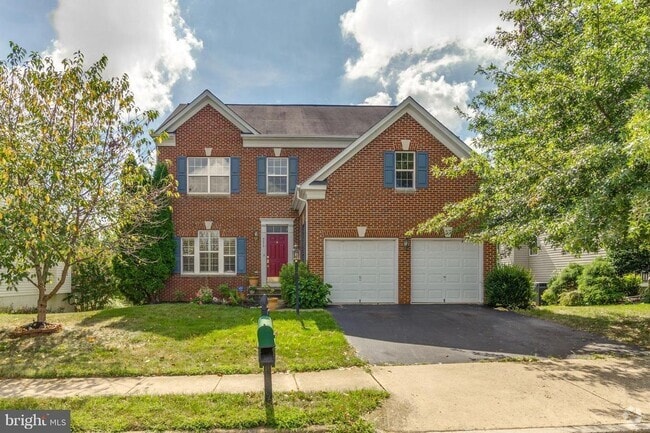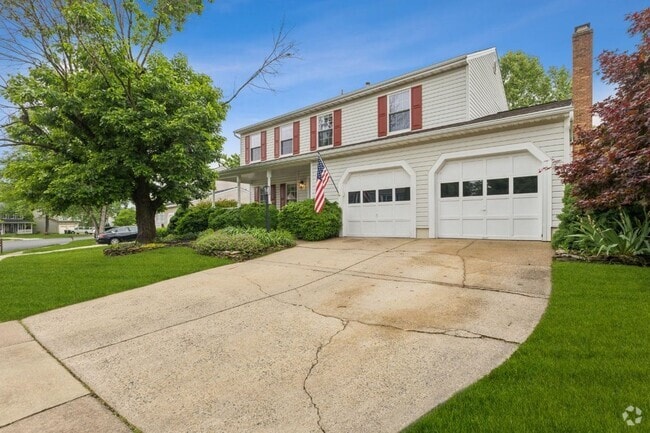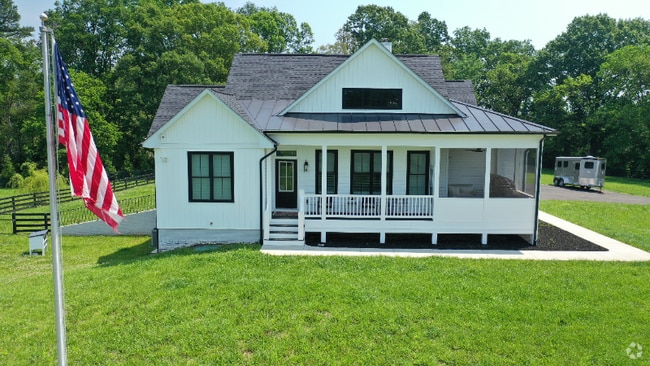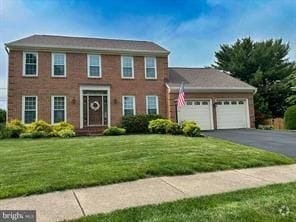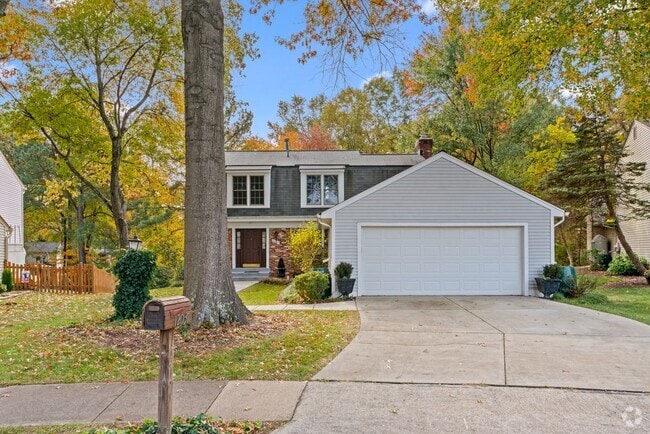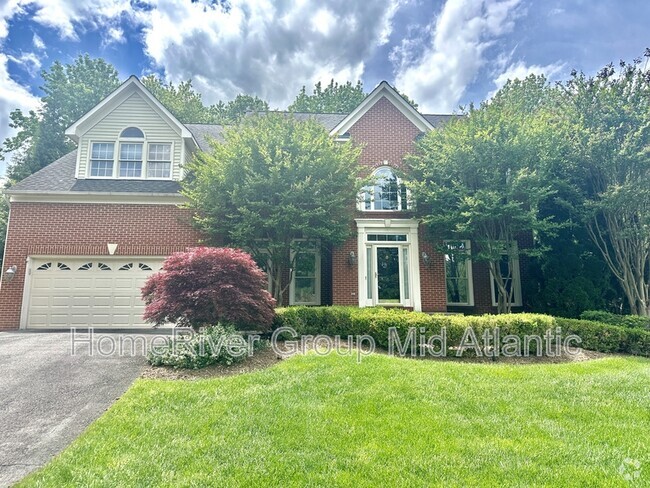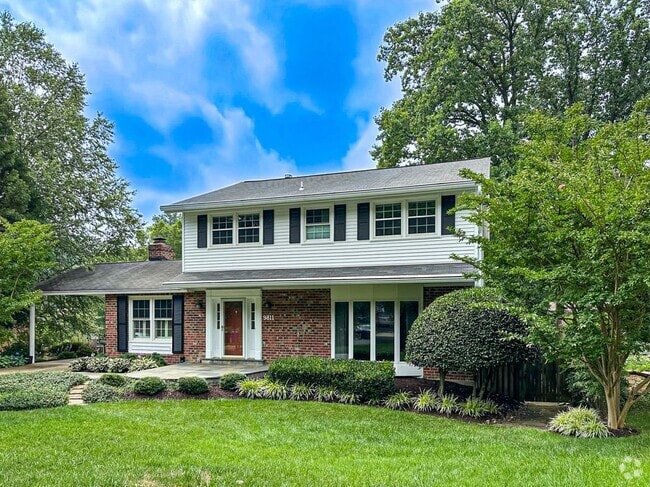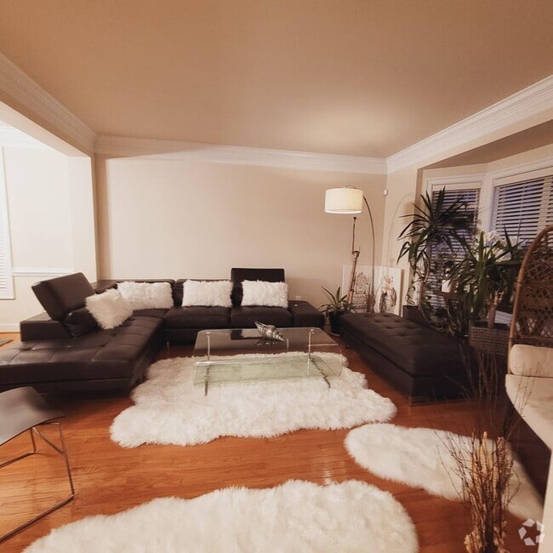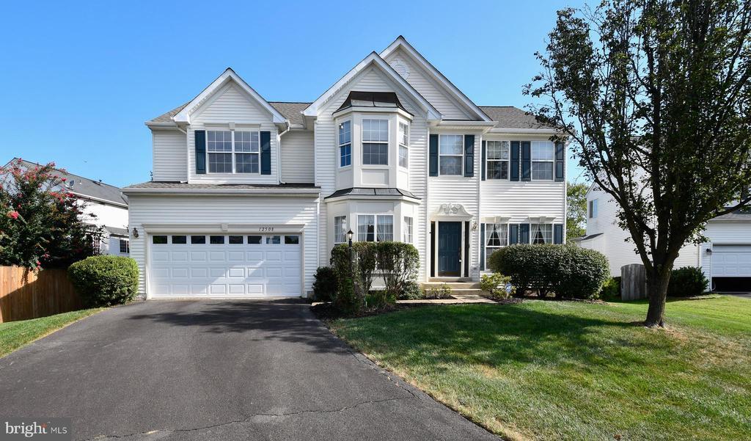12508 Chippenham Ct
Linton Hall, VA 20136
-
Bedrooms
4
-
Bathrooms
2.5
-
Square Feet
4,430 sq ft
-
Available
Available Now
Highlights
- Home Theater
- Eat-In Gourmet Kitchen
- View of Trees or Woods
- Open Floorplan
- Colonial Architecture
- Clubhouse

About This Home
.26 acre cul-de-sac lot in Sheffield Manor; community amenities including an outdoor pool, private lake, community center, party room, sports courts, nature paths, bike trail, playground, and common grounds; close proximity to I-66, Sudley Manor Drive, Prince William Parkway, and Routes 234, 28, and 29; spacious 4 bedroom, 2.5 bath home with over 4,100 square feet of living space on 3 finished levels; 2-car garage, custom multi-level deck, fully fenced yard, an open floor plan, high ceilings, built-ins, tons of windows; kitchen features gleaming new “colonial white†granite countertops, extensive 42†cabinetry and quality appliances including a gas range and newer SS refrigerator; large center island; recessed lighting; upgraded custom floor-to-ceiling brick fireplace, stacked windows, and ample space to relax and unwind; library with built-in bookcases; primary bedroom suite boasting a soaring cathedral ceiling with display ledge, lighted ceiling fan, plush carpeting, a walk-in closet, and room for a sitting area; dual-sink vanity, a sumptuous corner soaking tub, and a glass-enclosed shower; 3 additional large bedrooms—each with generous closet space; laundry on bedroom level; walk-up lower level with a spacious recreation room and a versatile media room offers plenty of space for games, media, and exercise, while an unfinished area provides loads of storage space and completes the comfort and convenience of this wonderful home. 2nd fridge in the garage.
12508 Chippenham Ct is a house located in Prince William County and the 20136 ZIP Code. This area is served by the Prince William County Public Schools attendance zone.
Home Details
Home Type
Year Built
Bedrooms and Bathrooms
Finished Basement
Flooring
Home Design
Home Security
Interior Spaces
Kitchen
Laundry
Listing and Financial Details
Lot Details
Outdoor Features
Parking
Utilities
Views
Community Details
Amenities
Overview
Pet Policy
Recreation
Contact
- Listed by Sandy M Chandler | Century 21 New Millennium
- Phone Number
- Contact
-
Source
 Bright MLS, Inc.
Bright MLS, Inc.
- Fireplace
- Dishwasher
- Basement
| Colleges & Universities | Distance | ||
|---|---|---|---|
| Colleges & Universities | Distance | ||
| Drive: | 9 min | 3.7 mi | |
| Drive: | 10 min | 5.2 mi | |
| Drive: | 28 min | 18.5 mi | |
| Drive: | 39 min | 21.5 mi |
 The GreatSchools Rating helps parents compare schools within a state based on a variety of school quality indicators and provides a helpful picture of how effectively each school serves all of its students. Ratings are on a scale of 1 (below average) to 10 (above average) and can include test scores, college readiness, academic progress, advanced courses, equity, discipline and attendance data. We also advise parents to visit schools, consider other information on school performance and programs, and consider family needs as part of the school selection process.
The GreatSchools Rating helps parents compare schools within a state based on a variety of school quality indicators and provides a helpful picture of how effectively each school serves all of its students. Ratings are on a scale of 1 (below average) to 10 (above average) and can include test scores, college readiness, academic progress, advanced courses, equity, discipline and attendance data. We also advise parents to visit schools, consider other information on school performance and programs, and consider family needs as part of the school selection process.
View GreatSchools Rating Methodology
Data provided by GreatSchools.org © 2025. All rights reserved.
You May Also Like
Similar Rentals Nearby
What Are Walk Score®, Transit Score®, and Bike Score® Ratings?
Walk Score® measures the walkability of any address. Transit Score® measures access to public transit. Bike Score® measures the bikeability of any address.
What is a Sound Score Rating?
A Sound Score Rating aggregates noise caused by vehicle traffic, airplane traffic and local sources
