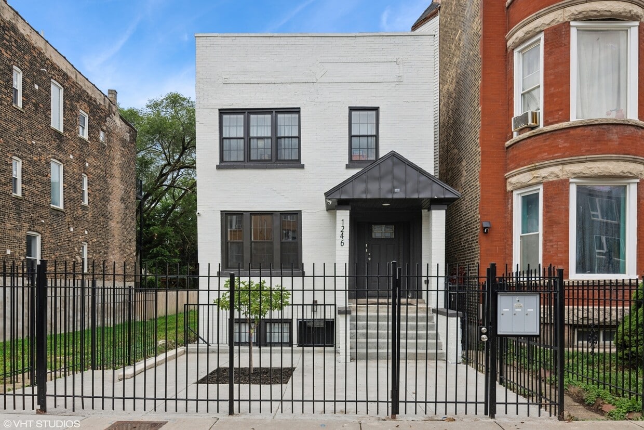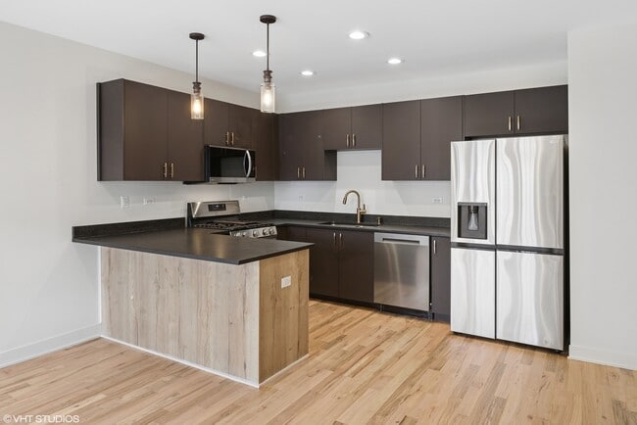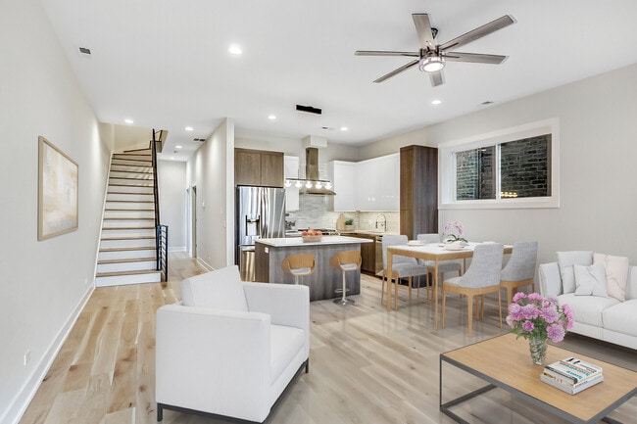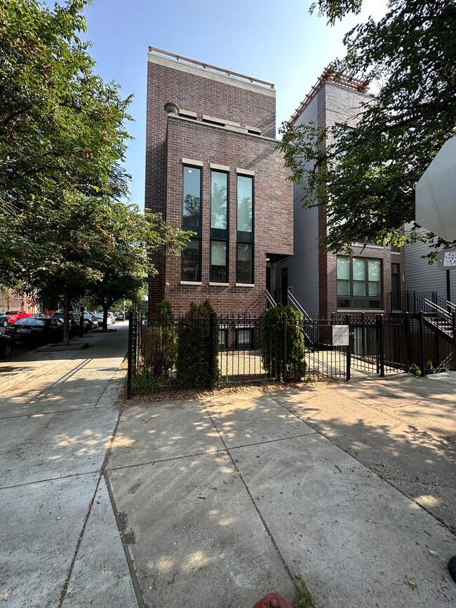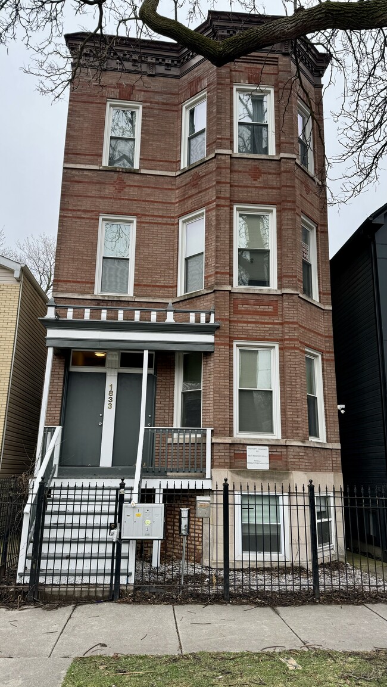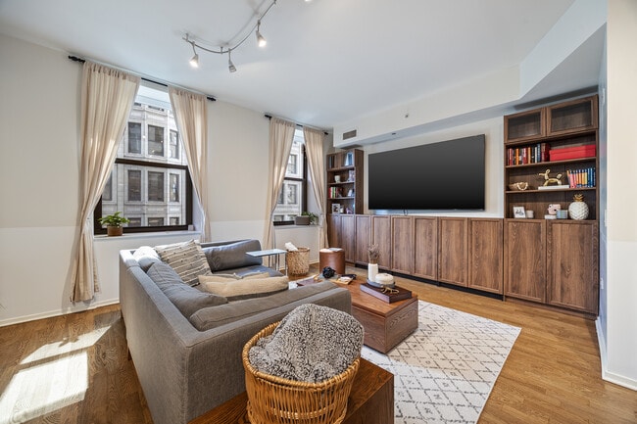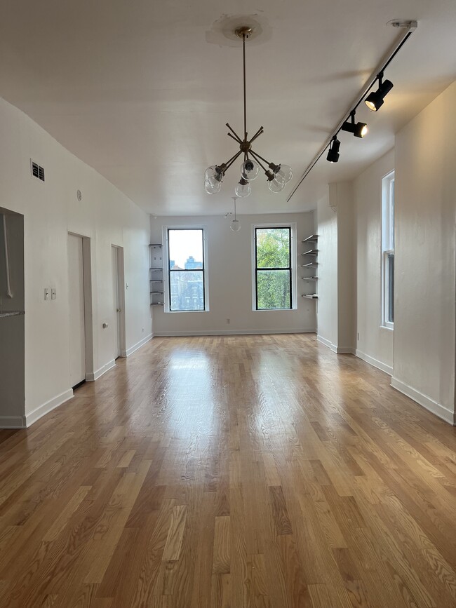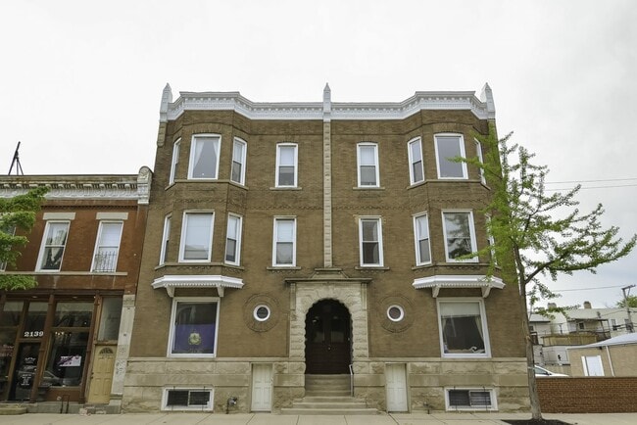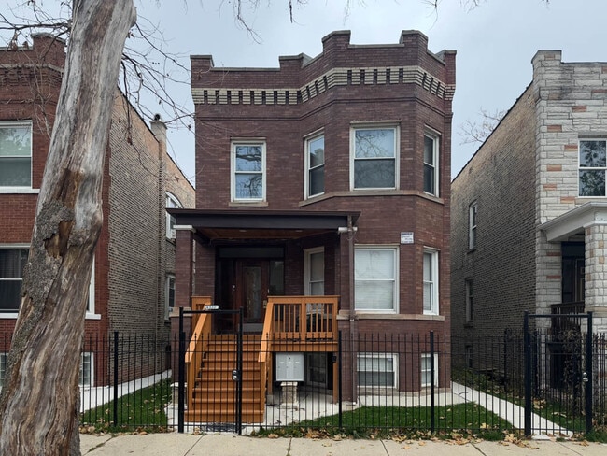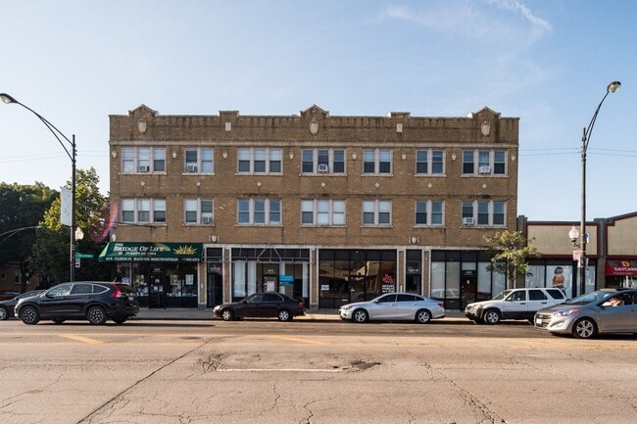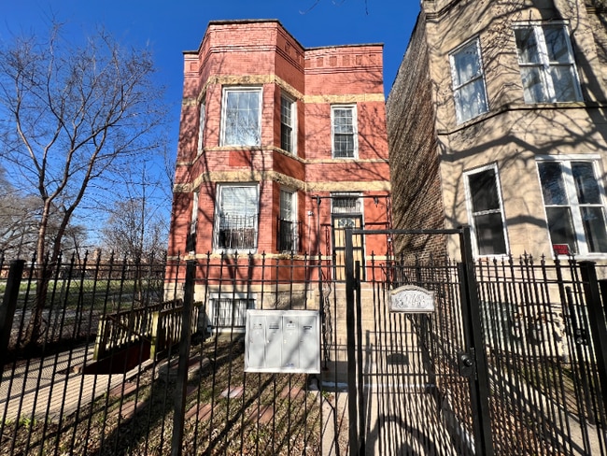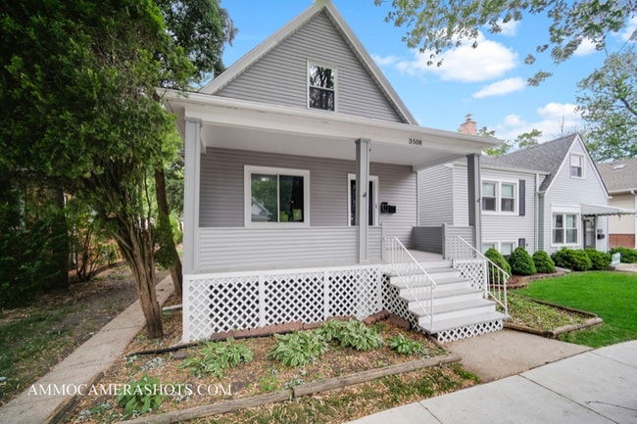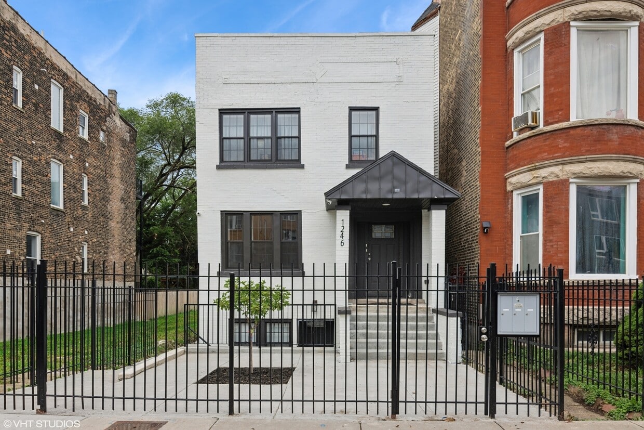1246 S Fairfield Ave Unit 1
Chicago, IL 60608
-
Bedrooms
3
-
Bathrooms
2
-
Square Feet
--
-
Available
Available Now
Highlights
- Open Floorplan
- Wood Flooring
- Furnished
- Stainless Steel Appliances
- Laundry Room
- European Shower

About This Home
Completely renovated condo quality home just steps away from Douglass Park. This 3 bedroom 2 bathroom unit features hardwood floors,open floor plan,and tons of natural light. The spacious living and dining rooms are great for entertaining. Gorgeous kitchen has stainless steel appliances,soft close cabinets,stone countertops,and breakfast bar. The airy primary suite offers great closet space and a bathroom with European shower. Convenient in-unit laundry and 2 car exterior tandem parking space. Brand new 65" smart TV included. Great location,close to medical district,St Anthony Hospital,park,and I-290. This is a non-smoking building. Two cats or one dog allowed. $250 nonrefundable pet fee. $1500 move in fee. Landlord requires a minimum 640 credit score and income that is 3 times the rent. Available now. MLS# MRD12516965 Based on information submitted to the MLS GRID as of [see last changed date above]. All data is obtained from various sources and may not have been verified by broker or MLS GRID. Supplied Open House Information is subject to change without notice. All information should be independently reviewed and verified for accuracy. Properties may or may not be listed by the office/agent presenting the information. Some IDX listings have been excluded from this website. Prices displayed on all Sold listings are the Last Known Listing Price and may not be the actual selling price.
1246 S Fairfield Ave is a condo located in Cook County and the 60608 ZIP Code.
Home Details
Home Type
Year Built
Bedrooms and Bathrooms
Home Design
Home Security
Interior Spaces
Kitchen
Laundry
Listing and Financial Details
Parking
Schools
Utilities
Community Details
Overview
Pet Policy
Fees and Policies
The fees below are based on community-supplied data and may exclude additional fees and utilities.
- Dogs
- Allowed
- Cats
- Allowed
Property Fee Disclaimer: Based on community-supplied data and independent market research. Subject to change without notice. May exclude fees for mandatory or optional services and usage-based utilities.
Details
Property Information
-
Furnished Units Available
Contact
- Listed by Chandra Shealey | North Clybourn Group,Inc.
- Phone Number
- Contact
-
Source
 Midwest Real Estate Data LLC
Midwest Real Estate Data LLC
- Washer/Dryer
- Air Conditioning
- Dishwasher
- Microwave
- Refrigerator
- Furnished
Also known as North Lawndale, Lawndale is a large neighborhood located about six miles west of Downtown Chicago. Lawndale is an up-and-coming neighborhood with several developments and community projects underway. The area is known for its affordability and has apartments, houses, and condos available for rent in various price ranges. Residents have access to plenty of amenities with multiple restaurants, grocery stores, and other businesses located in and around the neighborhood. There are several medical facilities in Lawndale including Mount Sinai Hospital. There are also plenty of parks and green spaces for residents to enjoy like Douglass Park, which has a golf course, pool, and sports field. If you’re seeking affordability and convenience, consider Lawndale for your next home.
Learn more about living in Lawndale| Colleges & Universities | Distance | ||
|---|---|---|---|
| Colleges & Universities | Distance | ||
| Drive: | 3 min | 1.8 mi | |
| Drive: | 3 min | 1.8 mi | |
| Drive: | 5 min | 2.3 mi | |
| Drive: | 9 min | 3.9 mi |
Transportation options available in Chicago include California Station (Pink Line), located 0.8 mile from 1246 S Fairfield Ave Unit 1. 1246 S Fairfield Ave Unit 1 is near Chicago Midway International, located 7.4 miles or 13 minutes away, and Chicago O'Hare International, located 17.6 miles or 29 minutes away.
| Transit / Subway | Distance | ||
|---|---|---|---|
| Transit / Subway | Distance | ||
|
|
Walk: | 15 min | 0.8 mi |
|
|
Drive: | 2 min | 1.2 mi |
|
|
Drive: | 3 min | 1.5 mi |
|
|
Drive: | 4 min | 1.6 mi |
|
|
Drive: | 5 min | 2.5 mi |
| Commuter Rail | Distance | ||
|---|---|---|---|
| Commuter Rail | Distance | ||
|
|
Drive: | 3 min | 1.3 mi |
|
|
Drive: | 4 min | 2.1 mi |
|
|
Drive: | 5 min | 2.3 mi |
|
|
Drive: | 7 min | 3.3 mi |
|
|
Drive: | 7 min | 3.5 mi |
| Airports | Distance | ||
|---|---|---|---|
| Airports | Distance | ||
|
Chicago Midway International
|
Drive: | 13 min | 7.4 mi |
|
Chicago O'Hare International
|
Drive: | 29 min | 17.6 mi |
Time and distance from 1246 S Fairfield Ave Unit 1.
| Shopping Centers | Distance | ||
|---|---|---|---|
| Shopping Centers | Distance | ||
| Walk: | 13 min | 0.7 mi | |
| Walk: | 15 min | 0.8 mi | |
| Drive: | 3 min | 1.3 mi |
| Parks and Recreation | Distance | ||
|---|---|---|---|
| Parks and Recreation | Distance | ||
|
Douglas Park and Community Center
|
Walk: | 9 min | 0.5 mi |
|
Garfield Park and Golden Dome Field House
|
Drive: | 4 min | 2.3 mi |
|
Humboldt Park
|
Drive: | 6 min | 3.1 mi |
|
McKinley Park
|
Drive: | 7 min | 3.7 mi |
|
Columbus Park and Field House
|
Drive: | 7 min | 4.5 mi |
| Hospitals | Distance | ||
|---|---|---|---|
| Hospitals | Distance | ||
| Walk: | 16 min | 0.8 mi | |
| Drive: | 3 min | 1.5 mi | |
| Drive: | 3 min | 1.5 mi |
| Military Bases | Distance | ||
|---|---|---|---|
| Military Bases | Distance | ||
| Drive: | 38 min | 25.2 mi |
You May Also Like
Similar Rentals Nearby
What Are Walk Score®, Transit Score®, and Bike Score® Ratings?
Walk Score® measures the walkability of any address. Transit Score® measures access to public transit. Bike Score® measures the bikeability of any address.
What is a Sound Score Rating?
A Sound Score Rating aggregates noise caused by vehicle traffic, airplane traffic and local sources
