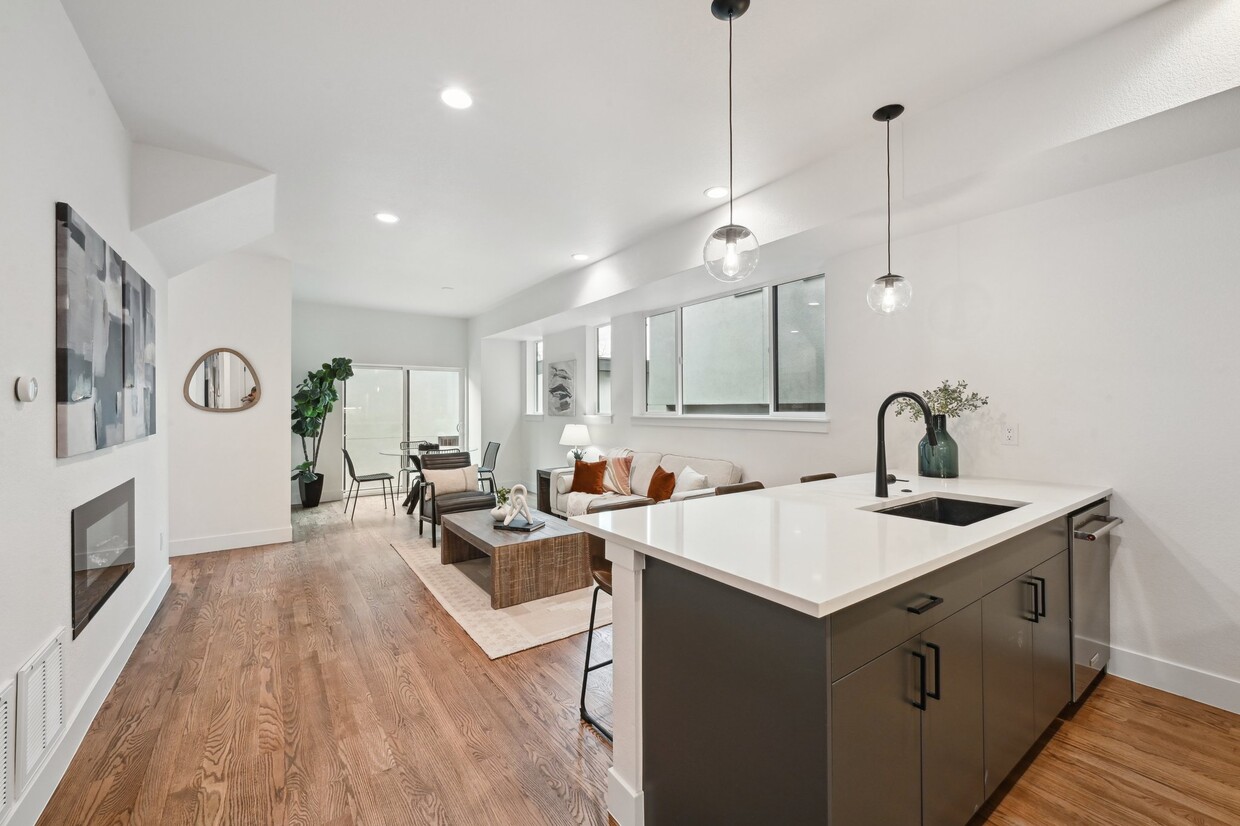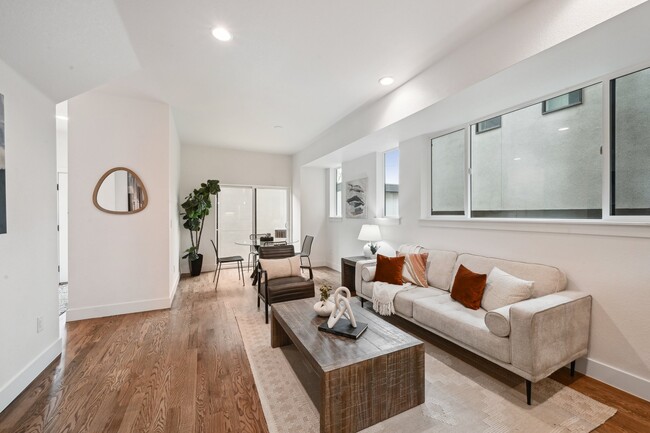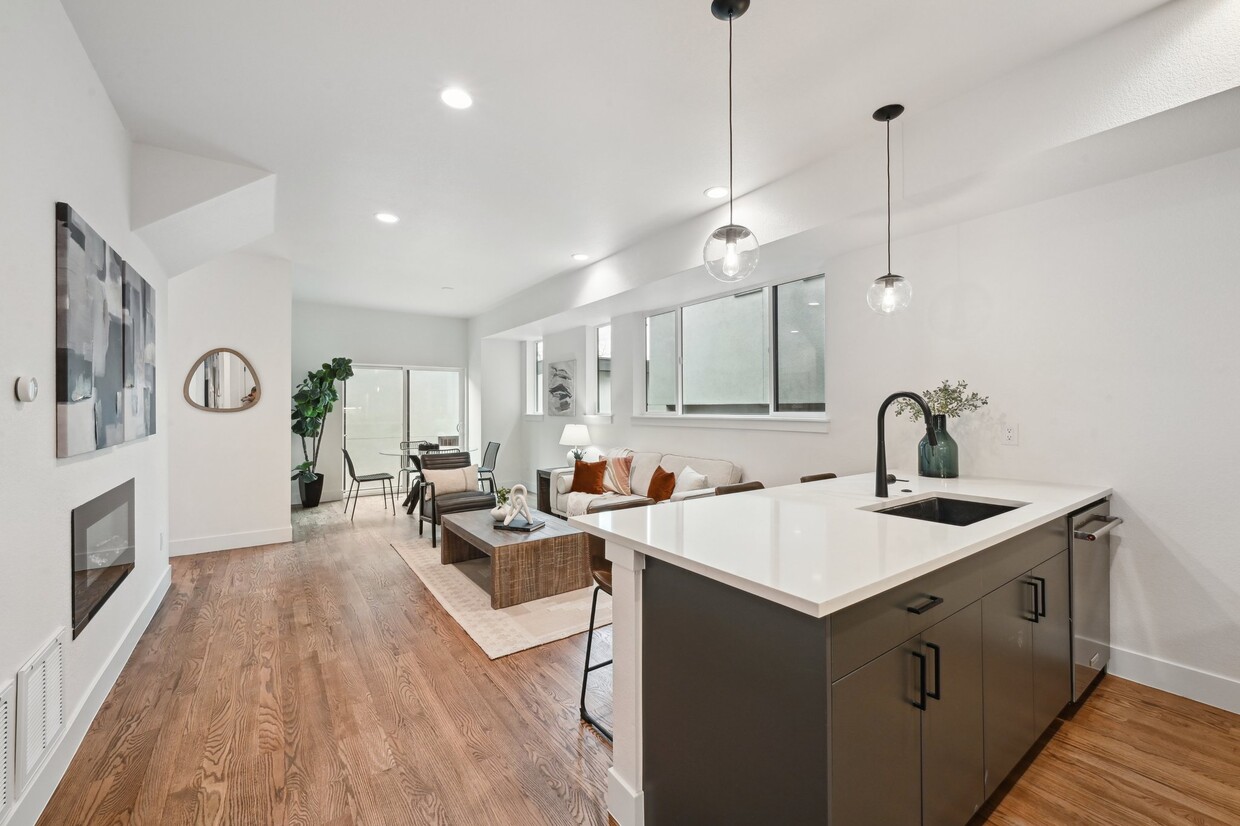1240 Tennyson St
Denver, CO 80204
-
Bedrooms
3
-
Bathrooms
3.5
-
Square Feet
1,650 sq ft
-
Available
Available Now
Highlights
- Pets Allowed
- Hardwood Floors
- Yard
- Fireplace
- Playground
- Deck

About This Home
BRAND NEW Contemporary-zen home with plenty of space to spread out - Be the FIRST TO LIVE IN this 3 BED + 3.5 BATH on a quiet, dead-end street across from park and open space ** Modern interiors with high-end finishes and architectural details. Multiple PRIVATE OUTDOOR spaces, including FENCED YARD and WALK OUT ROOF DECK off of 3rd floor bonus space. ** THREE BEDROOMS, each with a PRIVATE BATHROOM. ** 1st floor features open-plan living area features Living Room with fireplace, Kitchen with eat-in island (gas stove!), powder room, and sliding glass doors to FENCED-IN YARD. 2nd Floor has primary bedroom (king-sized) suite with en suite bathroom, second large bedroom (queen-sized) with en suite bath, and hallway laundry closet. 3rd floor features large bonus room with WET BAR, beverage fridge and WALK OUT DECK, plus third large bedroom (queen-sized) and full bath. ** Hardwood floors in living areas - Carpet in bedrooms and 3rd floor. Private ONE-CAR GARAGE and ample additional street parking. Smart home features include video doorbell, wifi electronic lock, Nest Thermostat. Wired for internet throughout bedrooms and living spaces. ** Unbeatable location - surrounded by modern new build. Head out your front door for immediate access to Nettie Moore park and playground and the newly refurbished trails in Dry Gulch Park. Three blocks to Alamo Drafthouse Theater, Little Man Ice Cream Factory, Sloan's Lake Tap and Burger, and surrounding eateries, including Cholon and Gusto. Follow the path five blocks to Perry Lightrail station. Five blocks to Sloans Lake! ** Photos feature multiple units, contact us for all availability ** 9-12 month leases available.
1240 Tennyson St is a house located in Denver County and the 80204 ZIP Code. This area is served by the Denver County 1 attendance zone.
House Features
Washer/Dryer
High Speed Internet Access
Hardwood Floors
Refrigerator
- High Speed Internet Access
- Wi-Fi
- Washer/Dryer
- Heating
- Ceiling Fans
- Cable Ready
- Storage Space
- Double Vanities
- Tub/Shower
- Fireplace
- Handrails
- Framed Mirrors
- Kitchen
- Refrigerator
- Hardwood Floors
- Carpet
- Wet Bar
- Playground
- Walking/Biking Trails
- Deck
- Yard
Fees and Policies
The fees below are based on community-supplied data and may exclude additional fees and utilities.
- Dogs Allowed
-
Fees not specified
- Cats Allowed
-
Fees not specified
- Parking
-
Garage--
Details
Utilities Included
-
Sewer
Property Information
-
Built in 2025
Contact
- Phone Number
- Contact
West Colfax provides all the comfort of suburban living with the excitement of city life. The neighborhood includes nearby elementary and high schools, parks, and plenty of homes and apartments to choose from. One of the highlights of the neighborhood is Sloan’s Lake Park, Denver’s second largest park with jogging trails, peaceful grassy fields, tennis courts, and a boating-friendly lake.
Residents in West Colfax love the easy transportation to downtown Denver and other urban hubs, allowing for short commute times. However, the neighborhood lies just far enough outside of the city to feel separated from the urban center. Nestled between the towns of Edgewater and Highland, West Colfax lies in a location allowing convenient access of the surrounding amenities. While a few restaurants, shops, and breweries lie along Sheridan Boulevard and West Colfax Avenue, a short car ride or bus trip can take residents to dozens of locations around the area.
Learn more about living in West Colfax| Colleges & Universities | Distance | ||
|---|---|---|---|
| Colleges & Universities | Distance | ||
| Drive: | 7 min | 2.7 mi | |
| Drive: | 7 min | 2.7 mi | |
| Drive: | 7 min | 2.8 mi | |
| Drive: | 11 min | 5.4 mi |
 The GreatSchools Rating helps parents compare schools within a state based on a variety of school quality indicators and provides a helpful picture of how effectively each school serves all of its students. Ratings are on a scale of 1 (below average) to 10 (above average) and can include test scores, college readiness, academic progress, advanced courses, equity, discipline and attendance data. We also advise parents to visit schools, consider other information on school performance and programs, and consider family needs as part of the school selection process.
The GreatSchools Rating helps parents compare schools within a state based on a variety of school quality indicators and provides a helpful picture of how effectively each school serves all of its students. Ratings are on a scale of 1 (below average) to 10 (above average) and can include test scores, college readiness, academic progress, advanced courses, equity, discipline and attendance data. We also advise parents to visit schools, consider other information on school performance and programs, and consider family needs as part of the school selection process.
View GreatSchools Rating Methodology
Transportation options available in Denver include Perry, located 0.2 mile from 1240 Tennyson St. 1240 Tennyson St is near Denver International, located 27.7 miles or 39 minutes away.
| Transit / Subway | Distance | ||
|---|---|---|---|
| Transit / Subway | Distance | ||
|
|
Walk: | 4 min | 0.2 mi |
|
|
Walk: | 11 min | 0.6 mi |
|
|
Walk: | 13 min | 0.7 mi |
|
|
Drive: | 4 min | 1.3 mi |
|
|
Drive: | 5 min | 1.6 mi |
| Commuter Rail | Distance | ||
|---|---|---|---|
| Commuter Rail | Distance | ||
|
|
Drive: | 9 min | 3.3 mi |
|
|
Drive: | 9 min | 3.5 mi |
| Drive: | 12 min | 5.5 mi | |
| Drive: | 20 min | 5.5 mi | |
| Drive: | 12 min | 5.5 mi |
| Airports | Distance | ||
|---|---|---|---|
| Airports | Distance | ||
|
Denver International
|
Drive: | 39 min | 27.7 mi |
Time and distance from 1240 Tennyson St.
| Shopping Centers | Distance | ||
|---|---|---|---|
| Shopping Centers | Distance | ||
| Drive: | 4 min | 1.3 mi | |
| Drive: | 4 min | 1.6 mi | |
| Drive: | 6 min | 1.6 mi |
| Parks and Recreation | Distance | ||
|---|---|---|---|
| Parks and Recreation | Distance | ||
|
Clements Community Center
|
Drive: | 8 min | 2.6 mi |
|
Landry's Downtown Aquarium
|
Drive: | 7 min | 2.7 mi |
|
Children's Museum of Denver
|
Drive: | 9 min | 2.9 mi |
|
Wheat Ridge Active Adult Center
|
Drive: | 9 min | 3.4 mi |
|
Centennial Gardens
|
Drive: | 9 min | 3.9 mi |
| Hospitals | Distance | ||
|---|---|---|---|
| Hospitals | Distance | ||
| Drive: | 8 min | 3.9 mi | |
| Drive: | 12 min | 4.4 mi | |
| Drive: | 11 min | 4.8 mi |
| Military Bases | Distance | ||
|---|---|---|---|
| Military Bases | Distance | ||
| Drive: | 52 min | 25.3 mi | |
| Drive: | 82 min | 66.1 mi | |
| Drive: | 92 min | 75.8 mi |
- High Speed Internet Access
- Wi-Fi
- Washer/Dryer
- Heating
- Ceiling Fans
- Cable Ready
- Storage Space
- Double Vanities
- Tub/Shower
- Fireplace
- Handrails
- Framed Mirrors
- Kitchen
- Refrigerator
- Hardwood Floors
- Carpet
- Wet Bar
- Deck
- Yard
- Playground
- Walking/Biking Trails
1240 Tennyson St Photos
Applicant has the right to provide the property manager or owner with a Portable Tenant Screening Report (PTSR) that is not more than 30 days old, as defined in § 38-12-902(2.5), Colorado Revised Statutes; and 2) if Applicant provides the property manager or owner with a PTSR, the property manager or owner is prohibited from: a) charging Applicant a rental application fee; or b) charging Applicant a fee for the property manager or owner to access or use the PTSR.
What Are Walk Score®, Transit Score®, and Bike Score® Ratings?
Walk Score® measures the walkability of any address. Transit Score® measures access to public transit. Bike Score® measures the bikeability of any address.
What is a Sound Score Rating?
A Sound Score Rating aggregates noise caused by vehicle traffic, airplane traffic and local sources








