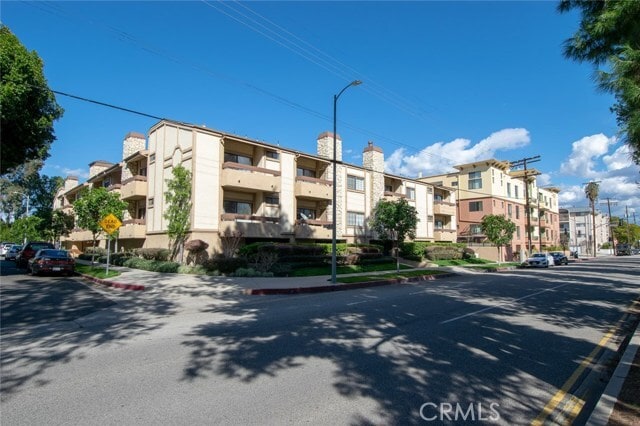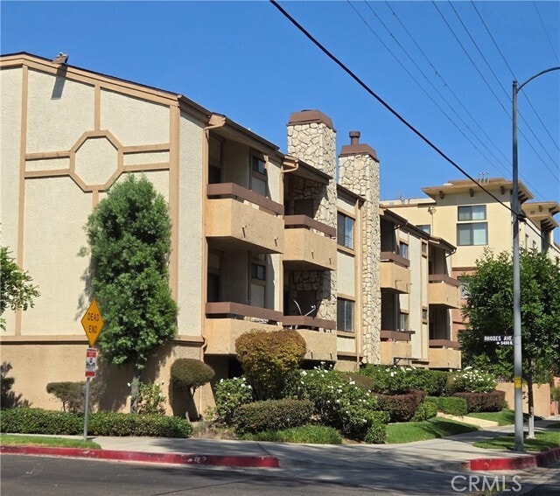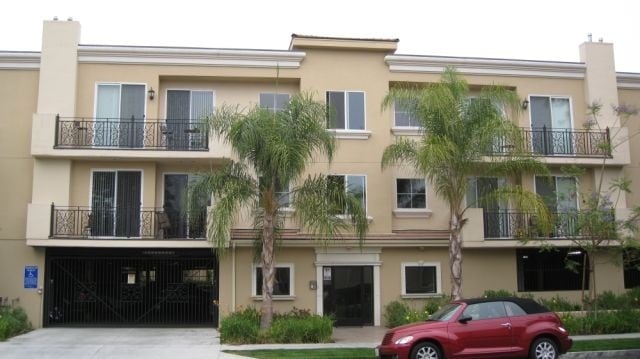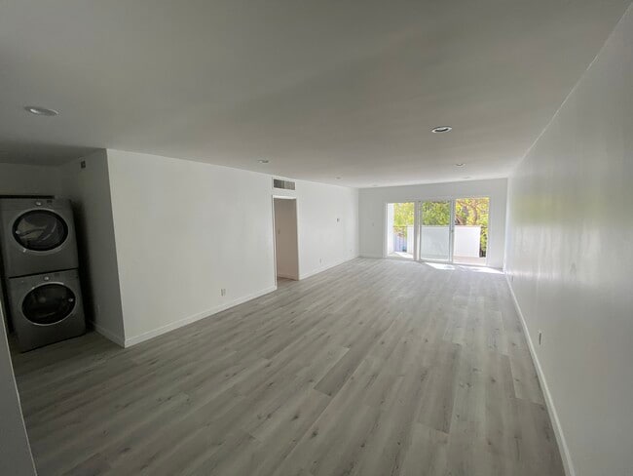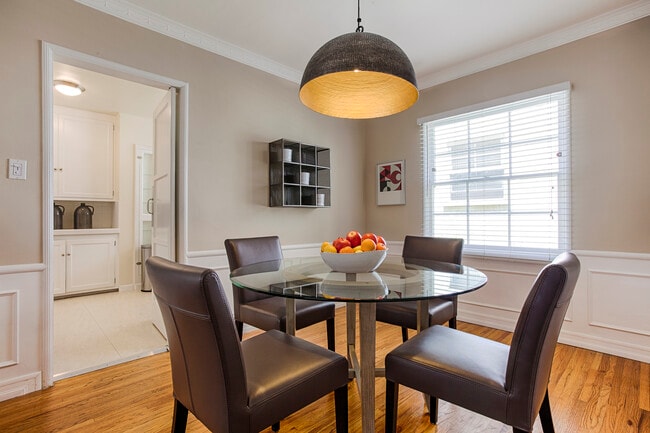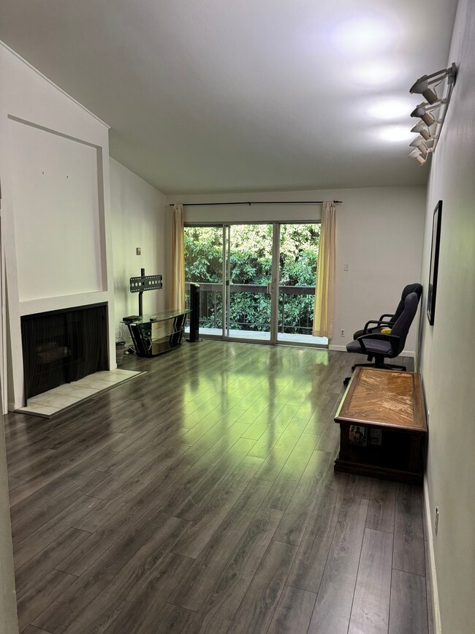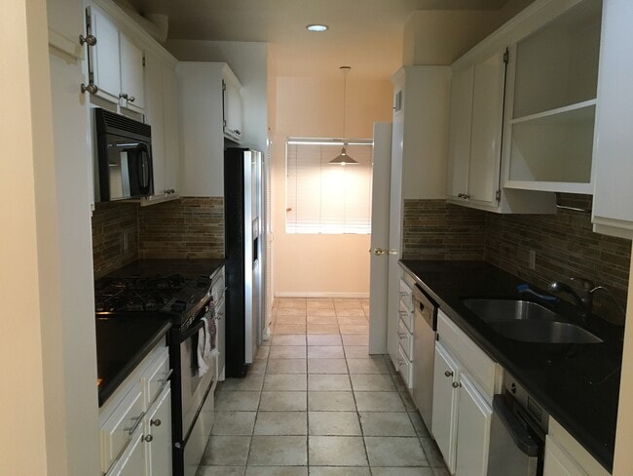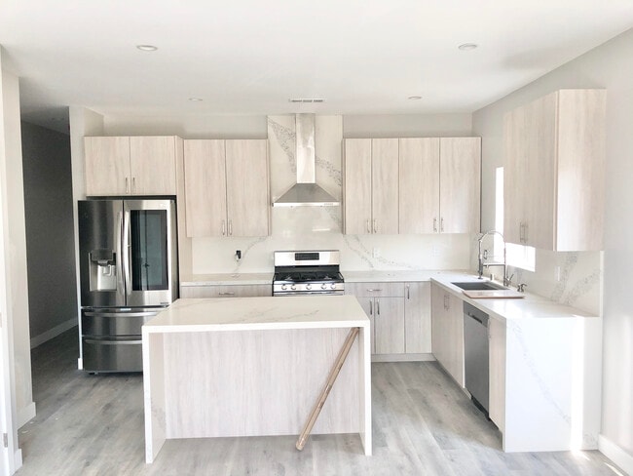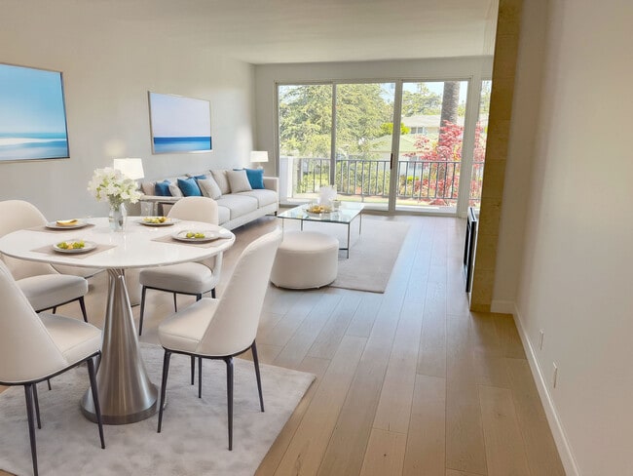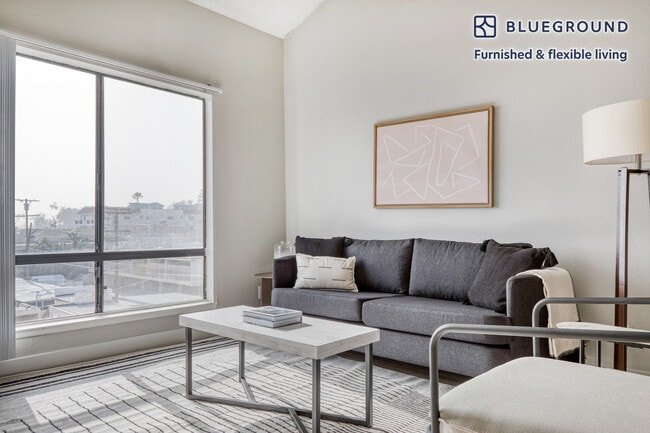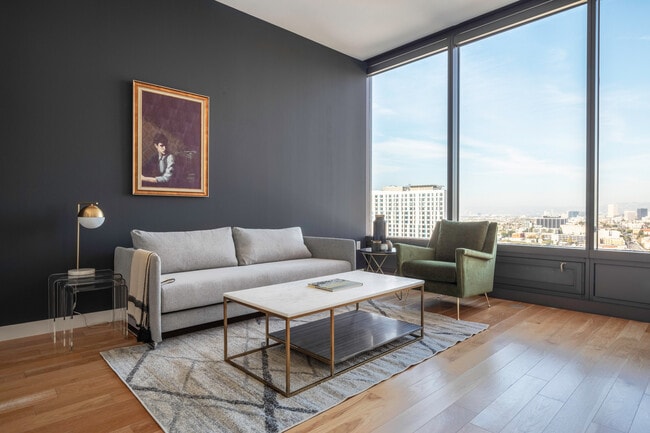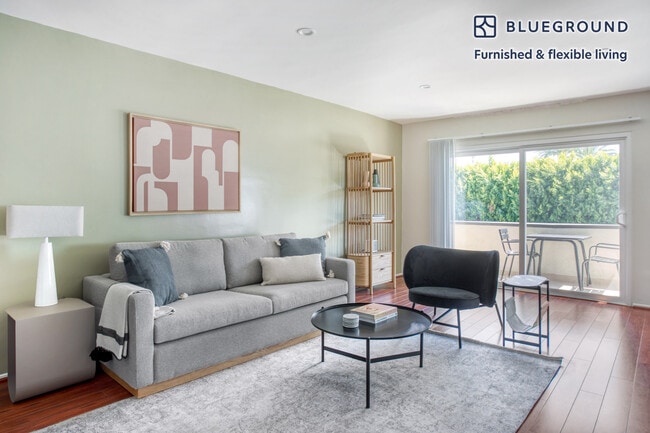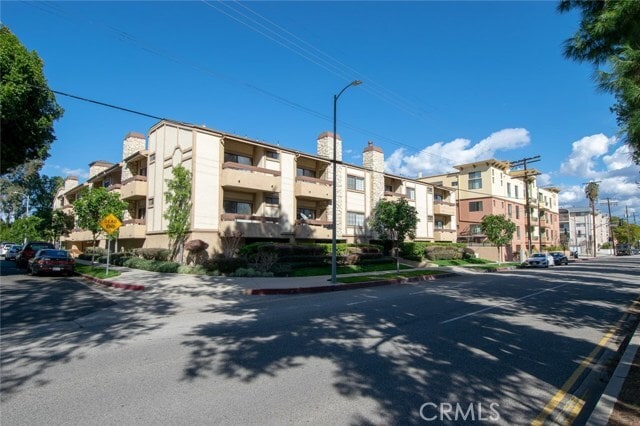12355 Chandler Blvd Unit 202
Los Angeles, CA 91607
-
Bedrooms
2
-
Bathrooms
2
-
Square Feet
1,356 sq ft
-
Available
Available Now
Highlights
- Elevator
- In Ground Spa
- No Units Above
- Primary Bedroom Suite
- Updated Kitchen
- Clubhouse

About This Home
Light and bright Valley Village location, corner top floor condo unit of 2 bdrms, 2 bths, freshly painted, newer flooring in living room and bedrooms, refreshed bathrooms and kitchen. Luxury bonus: newer central vacuum!. Spacious living room with high ceilings and cozy gas burning fireplace, refreshed kitchen opens to the living space with a breakfast bar, newer appliances, recessed and pendant lights. Open floor plan concept with large dining area opening to the living room and kitchen. Main suite offers voluminous ceilings, door to the large balcony is fitted with shutters, walk in closet, full bathroom with dual sinks vanity, soaking tub and separate shower. Spacious junior bedroom has a large closet, is bright and shares the hallway updated full bathroom. Smooth ceilings, window treatments and inside stackable W&D. Tandem 2 car parking with shelved storage unit. Move in ready, a great place to call home! A FICO 650+, and advance appointment required. Complex entry is at 5410 Rhodes. MLS# SR25195391
12355 Chandler Blvd is a condo located in Los Angeles County and the 91607 ZIP Code.
Home Details
Home Type
Year Built
Accessible Home Design
Bedrooms and Bathrooms
Flooring
Home Design
Interior Spaces
Kitchen
Laundry
Listing and Financial Details
Location
Lot Details
Outdoor Features
Parking
Pool
Utilities
Views
Community Details
Amenities
Overview
Pet Policy
Recreation
Fees and Policies
The fees below are based on community-supplied data and may exclude additional fees and utilities.
Pet policies are negotiable.
- Cats Allowed
-
Fees not specified
-
Weight limit--
-
Pet Limit--
- Parking
-
Covered--Assigned Parking
-
Other--Assigned Parking
-
Garage--Assigned Parking
Details
Utilities Included
-
Water
-
Trash Removal
Lease Options
-
12 Months
Contact
- Listed by Beatrice Stambulski | Compass
- Phone Number
- Contact
-
Source
 California Regional Multiple Listing Service
California Regional Multiple Listing Service
- Air Conditioning
- Heating
- Fireplace
- Dishwasher
- Disposal
- Range
- Refrigerator
- Breakfast Nook
- Tile Floors
- Vinyl Flooring
- Window Coverings
- Elevator
- Clubhouse
- Storage Space
- Balcony
- Spa
Residents of Valley Glen, a neighborhood in the southeastern San Fernando Valley, enjoy a lower cost of living than many of the surrounding communities while still having access to all the amenities and easy transportation the Valley offers. Valley Glen features streets filled with mid-century homes with well-kept lawns and large apartment complexes surrounded by tall trees. The Tujunga Wash Greenway gives locals a welcoming place to walk their dogs and to marvel at the renowned half-mile mural depicting the history of California.
Valley Glen is home to Los Angeles Valley College, a junior college, as well as to Grant High School, which features a specialized film program and a highly-ranked academic decathlon team. Small shopping centers in the neighborhood meet basic needs, with higher-end shopping available in neighboring Sherman Oaks and quirky theatrical offerings just next door in the NoHo Arts District.
Learn more about living in Valley Glen| Colleges & Universities | Distance | ||
|---|---|---|---|
| Colleges & Universities | Distance | ||
| Drive: | 5 min | 1.4 mi | |
| Drive: | 8 min | 5.4 mi | |
| Drive: | 12 min | 6.4 mi | |
| Drive: | 12 min | 7.5 mi |
Transportation options available in Los Angeles include North Hollywood Station, located 2.2 miles from 12355 Chandler Blvd Unit 202. 12355 Chandler Blvd Unit 202 is near Bob Hope, located 5.0 miles or 9 minutes away, and Los Angeles International, located 22.5 miles or 32 minutes away.
| Transit / Subway | Distance | ||
|---|---|---|---|
| Transit / Subway | Distance | ||
|
|
Drive: | 3 min | 2.2 mi |
|
|
Drive: | 7 min | 4.5 mi |
|
|
Drive: | 11 min | 7.4 mi |
|
|
Drive: | 11 min | 7.7 mi |
|
|
Drive: | 12 min | 8.4 mi |
| Commuter Rail | Distance | ||
|---|---|---|---|
| Commuter Rail | Distance | ||
|
|
Drive: | 9 min | 5.0 mi |
| Drive: | 10 min | 5.9 mi | |
|
|
Drive: | 10 min | 5.9 mi |
|
|
Drive: | 11 min | 5.9 mi |
|
|
Drive: | 12 min | 6.6 mi |
| Airports | Distance | ||
|---|---|---|---|
| Airports | Distance | ||
|
Bob Hope
|
Drive: | 9 min | 5.0 mi |
|
Los Angeles International
|
Drive: | 32 min | 22.5 mi |
Time and distance from 12355 Chandler Blvd Unit 202.
| Shopping Centers | Distance | ||
|---|---|---|---|
| Shopping Centers | Distance | ||
| Walk: | 5 min | 0.3 mi | |
| Walk: | 6 min | 0.3 mi | |
| Walk: | 6 min | 0.3 mi |
| Parks and Recreation | Distance | ||
|---|---|---|---|
| Parks and Recreation | Distance | ||
|
The Japanese Garden
|
Drive: | 8 min | 5.1 mi |
|
Franklin Canyon Park
|
Drive: | 15 min | 5.4 mi |
|
Sooky Goldman Nature Center
|
Drive: | 15 min | 5.5 mi |
|
Sepulveda Basin Wildlife Reserve
|
Drive: | 12 min | 5.5 mi |
|
Runyon Canyon
|
Drive: | 13 min | 7.9 mi |
| Hospitals | Distance | ||
|---|---|---|---|
| Hospitals | Distance | ||
| Drive: | 6 min | 3.7 mi | |
| Drive: | 9 min | 5.2 mi | |
| Drive: | 9 min | 5.3 mi |
| Military Bases | Distance | ||
|---|---|---|---|
| Military Bases | Distance | ||
| Drive: | 32 min | 25.1 mi |
You May Also Like
Similar Rentals Nearby
-
-
-
-
-
-
-
-
-
1 / 7
-
What Are Walk Score®, Transit Score®, and Bike Score® Ratings?
Walk Score® measures the walkability of any address. Transit Score® measures access to public transit. Bike Score® measures the bikeability of any address.
What is a Sound Score Rating?
A Sound Score Rating aggregates noise caused by vehicle traffic, airplane traffic and local sources
