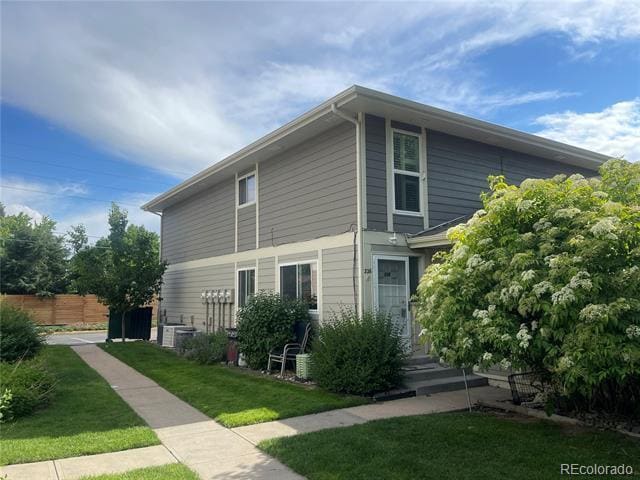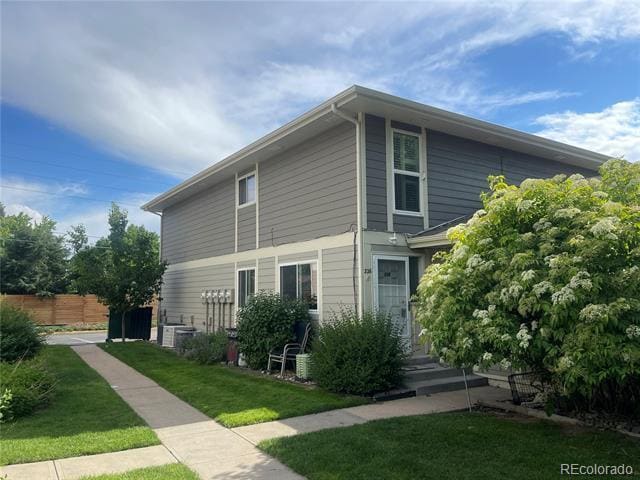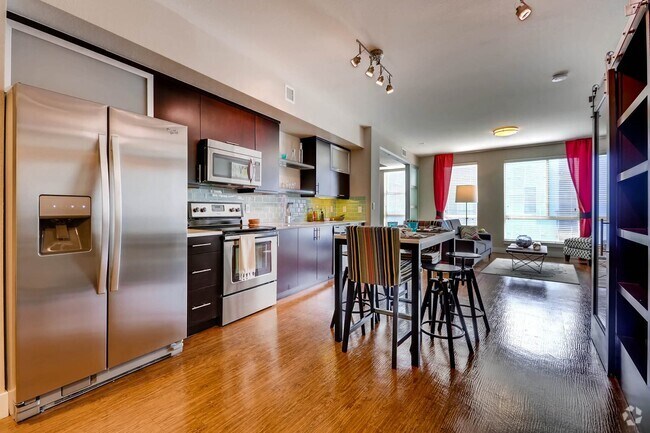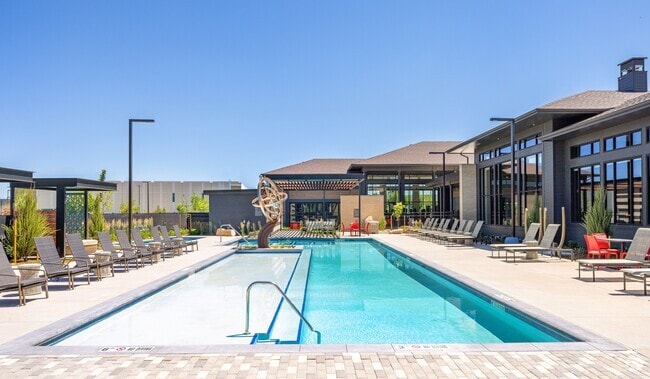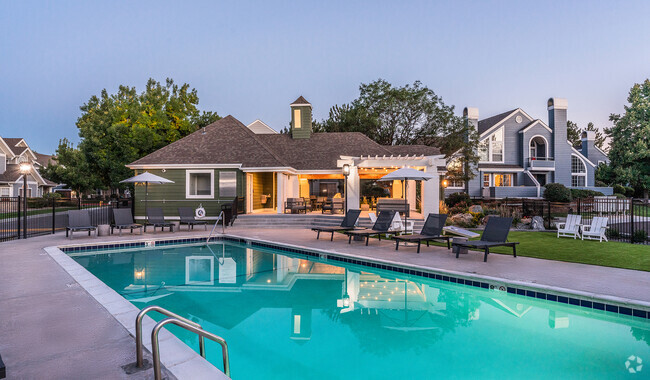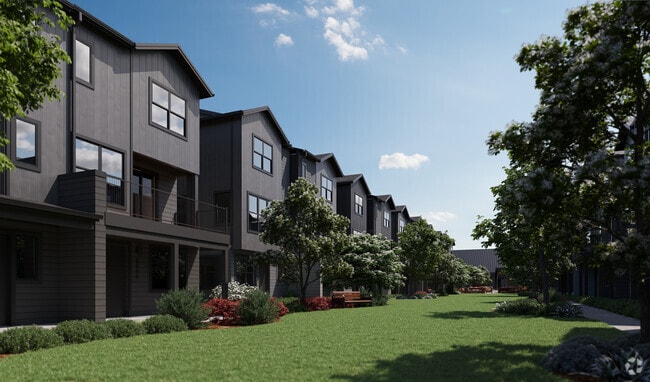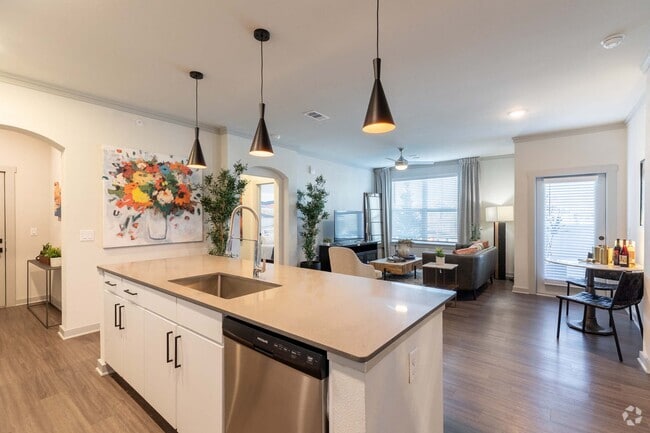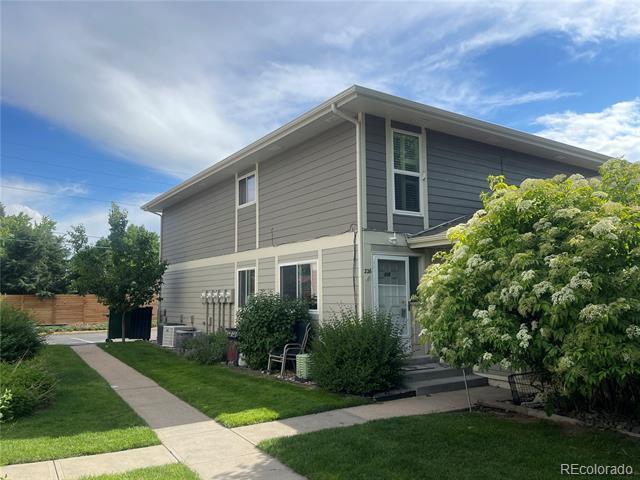1225 S Oneida St
Denver, CO 80224
-
Bedrooms
2
-
Bathrooms
2
-
Square Feet
944 sq ft
-
Available
Available Jul 1
Highlights
- No Units Above
- 1 Car Attached Garage
- Central Air
- Dogs Allowed
- Vinyl Flooring

About This Home
Welcome to this beautifully maintained 2-bedroom, 2-bathroom condo offering comfort, convenience, and style in one of the most desirable areas near Cherry Creek. With 944 square feet of thoughtfully designed living space, this home features luxury vinyl flooring on the main level, providing a modern and low-maintenance touch. The updated kitchen is equipped with brand-new stainless steel appliances, making meal prep a joy. There is a dining space off the kitchen plus a generous sized great room. Enjoy the convenience of a one-car attached garage—an open-air shared space with just one other unit—perfect for parking and additional storage. Located in a well-kept community, residents have access to a lovely central open space and a sparkling community pool. Surrounded by parks and just minutes from the shopping, dining, and entertainment of Cherry Creek, this location offers the perfect balance of nature and city living. Don’t miss the chance to make this inviting condo your next home! Other highlights include primary bedroom with a large walk-in closet, A/C, washer/dryer included, Trash included! Available NOW~ Please text to schedule a showing! * Minimum 12-month lease * Income requirement is 2xs the rent * No minimum credit score required * Pet policy: NO Cats, Small Dogs OK Fees & Deposits: * Application Fee: $45 per adult * Security Deposit: $1,875 * Refundable Pet Deposit: $300 * One Time Admin Fee: $75 Townhouse MLS# 5557886
1225 S Oneida St is a townhome located in Denver County and the 80224 ZIP Code. This area is served by the Denver County 1 attendance zone.
Home Details
Home Type
Year Built
Bedrooms and Bathrooms
Interior Spaces
Kitchen
Laundry
Listing and Financial Details
Lot Details
Parking
Schools
Utilities
Community Details
Overview
Pet Policy
Contact
- Listed by Jeff Kroll | COLORADO DREAM PROPERTIES
- Phone Number
- Contact
-
Source
 REcolorado®
REcolorado®
- Dishwasher
- Freezer
Although the neighborhood is just six miles south of Downtown Denver, Washington Virginia Vale feels like a quiet, wooded suburb. Washington Virginia Vale has more affordable options compared to other neighborhoods in Denver and offers apartments, townhomes, houses, and condos for rent. The neighborhood rests between hills dotted with shade trees and has several parks. There are a few restaurants, grocers, and stores in Washington Virginia Vale, but there are several popular shopping hubs nearby like Cherry Creek Shopping Center. Highway 83 runs through the neighborhood so residents can easily travel into Downtown and other popular spots in the city.
Learn more about living in Washington Virginia Vale| Colleges & Universities | Distance | ||
|---|---|---|---|
| Colleges & Universities | Distance | ||
| Drive: | 10 min | 4.1 mi | |
| Drive: | 10 min | 4.3 mi | |
| Drive: | 16 min | 7.3 mi | |
| Drive: | 17 min | 8.2 mi |
 The GreatSchools Rating helps parents compare schools within a state based on a variety of school quality indicators and provides a helpful picture of how effectively each school serves all of its students. Ratings are on a scale of 1 (below average) to 10 (above average) and can include test scores, college readiness, academic progress, advanced courses, equity, discipline and attendance data. We also advise parents to visit schools, consider other information on school performance and programs, and consider family needs as part of the school selection process.
The GreatSchools Rating helps parents compare schools within a state based on a variety of school quality indicators and provides a helpful picture of how effectively each school serves all of its students. Ratings are on a scale of 1 (below average) to 10 (above average) and can include test scores, college readiness, academic progress, advanced courses, equity, discipline and attendance data. We also advise parents to visit schools, consider other information on school performance and programs, and consider family needs as part of the school selection process.
View GreatSchools Rating Methodology
Data provided by GreatSchools.org © 2025. All rights reserved.
Transportation options available in Denver include Colorado, located 2.5 miles from 1225 S Oneida St. 1225 S Oneida St is near Denver International, located 23.4 miles or 34 minutes away.
| Transit / Subway | Distance | ||
|---|---|---|---|
| Transit / Subway | Distance | ||
|
|
Drive: | 6 min | 2.5 mi |
|
|
Drive: | 7 min | 3.1 mi |
|
|
Drive: | 8 min | 4.0 mi |
|
|
Drive: | 10 min | 5.0 mi |
|
|
Drive: | 10 min | 5.3 mi |
| Commuter Rail | Distance | ||
|---|---|---|---|
| Commuter Rail | Distance | ||
| Drive: | 16 min | 6.9 mi | |
| Drive: | 17 min | 7.0 mi | |
| Drive: | 16 min | 7.0 mi | |
| Drive: | 16 min | 7.0 mi | |
| Drive: | 19 min | 9.1 mi |
| Airports | Distance | ||
|---|---|---|---|
| Airports | Distance | ||
|
Denver International
|
Drive: | 34 min | 23.4 mi |
Time and distance from 1225 S Oneida St.
| Shopping Centers | Distance | ||
|---|---|---|---|
| Shopping Centers | Distance | ||
| Walk: | 8 min | 0.4 mi | |
| Walk: | 8 min | 0.5 mi | |
| Walk: | 8 min | 0.5 mi |
| Parks and Recreation | Distance | ||
|---|---|---|---|
| Parks and Recreation | Distance | ||
|
Chamberlin & Mt. Evans Observatories
|
Drive: | 8 min | 3.5 mi |
|
Washington Park
|
Drive: | 11 min | 3.8 mi |
|
Denver Botanic Gardens at York St.
|
Drive: | 13 min | 4.8 mi |
|
Denver Museum of Nature & Science
|
Drive: | 12 min | 5.0 mi |
|
Del Mar Park
|
Drive: | 12 min | 5.6 mi |
| Hospitals | Distance | ||
|---|---|---|---|
| Hospitals | Distance | ||
| Drive: | 10 min | 3.8 mi | |
| Drive: | 11 min | 4.4 mi | |
| Drive: | 12 min | 5.2 mi |
| Military Bases | Distance | ||
|---|---|---|---|
| Military Bases | Distance | ||
| Drive: | 38 min | 11.9 mi | |
| Drive: | 75 min | 59.8 mi | |
| Drive: | 84 min | 69.5 mi |
You May Also Like
Applicant has the right to provide the property manager or owner with a Portable Tenant Screening Report (PTSR) that is not more than 30 days old, as defined in § 38-12-902(2.5), Colorado Revised Statutes; and 2) if Applicant provides the property manager or owner with a PTSR, the property manager or owner is prohibited from: a) charging Applicant a rental application fee; or b) charging Applicant a fee for the property manager or owner to access or use the PTSR.
Similar Rentals Nearby
What Are Walk Score®, Transit Score®, and Bike Score® Ratings?
Walk Score® measures the walkability of any address. Transit Score® measures access to public transit. Bike Score® measures the bikeability of any address.
What is a Sound Score Rating?
A Sound Score Rating aggregates noise caused by vehicle traffic, airplane traffic and local sources
