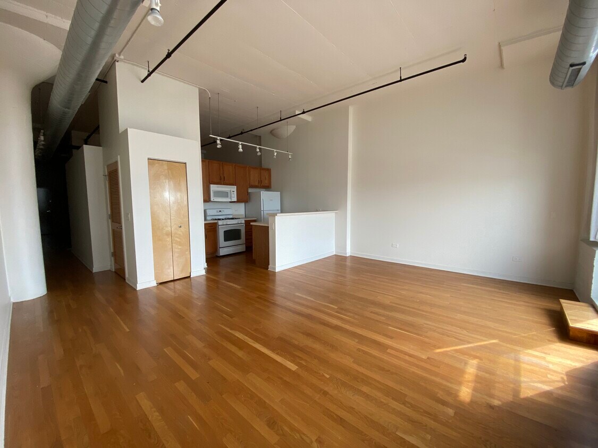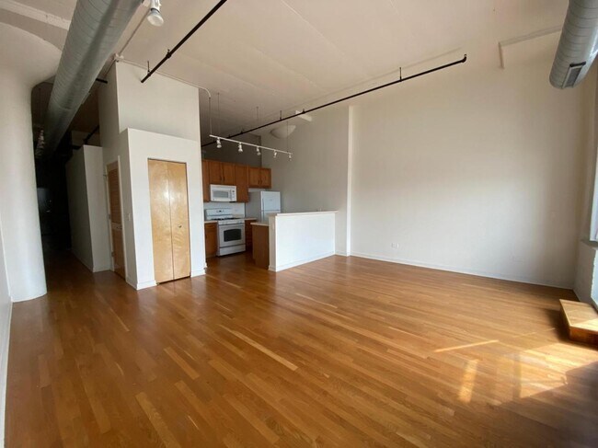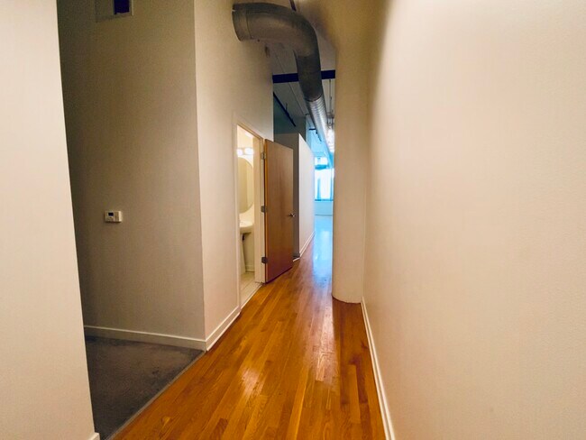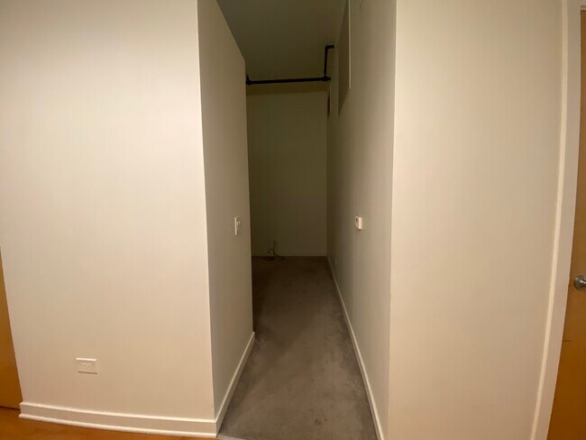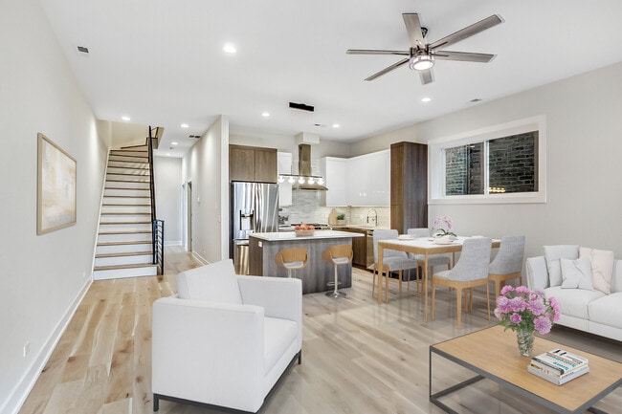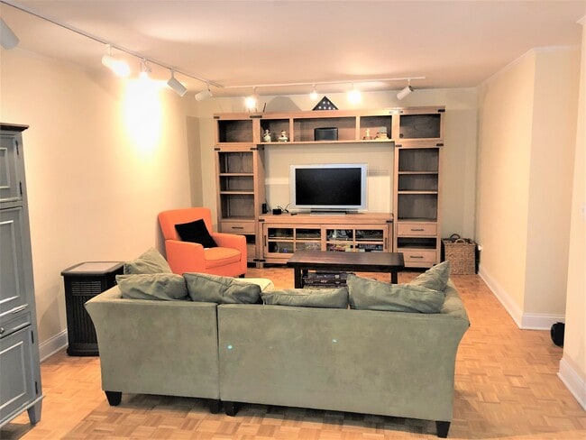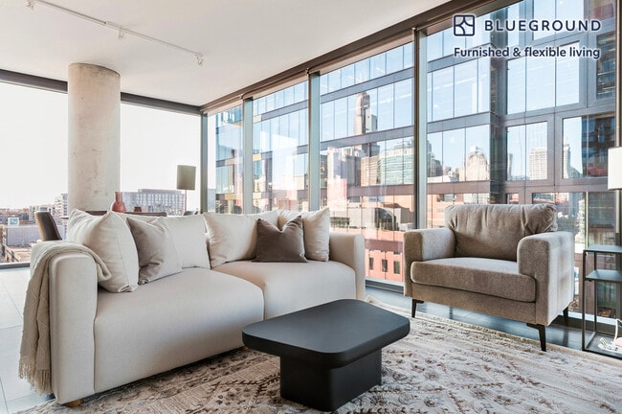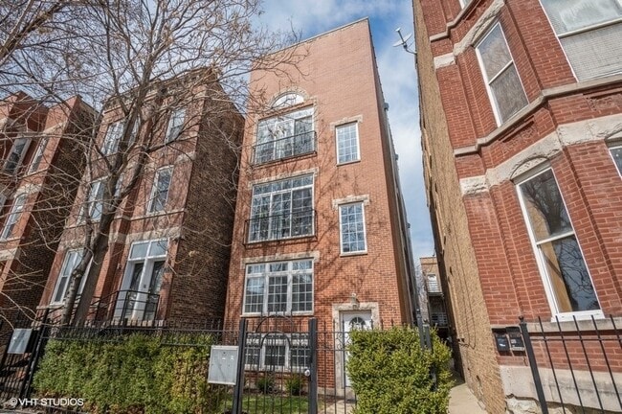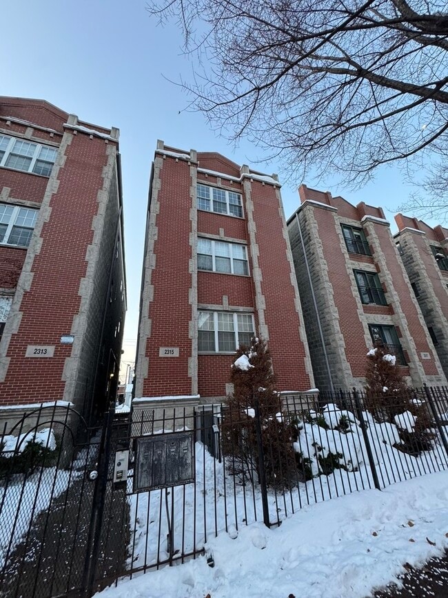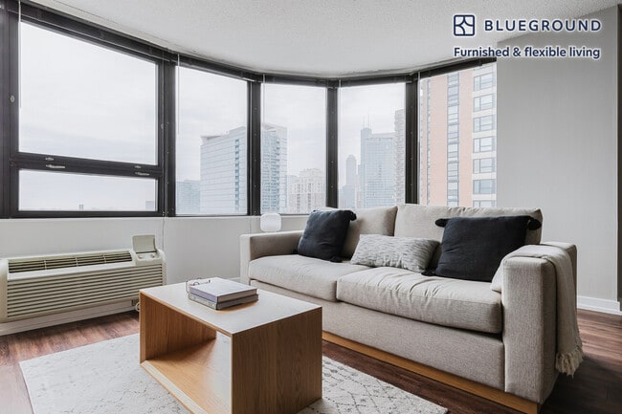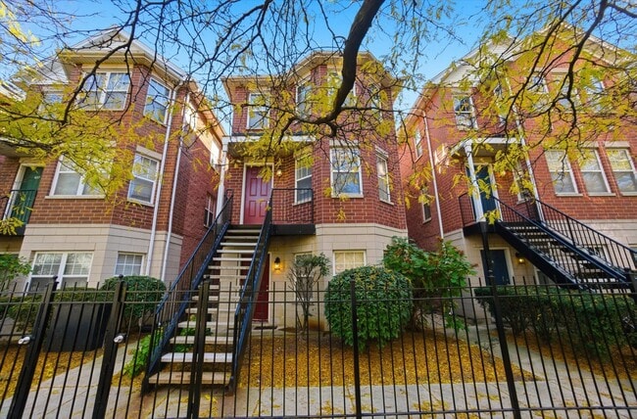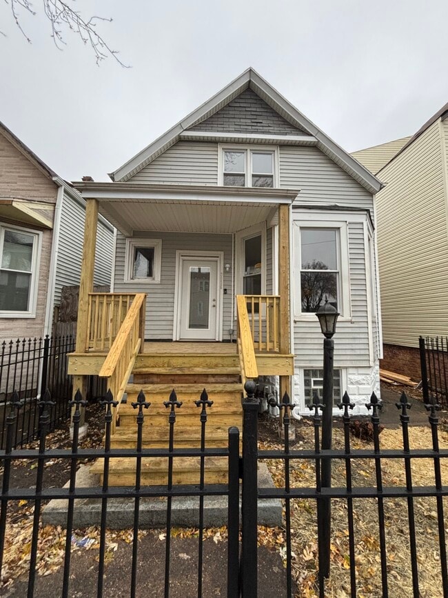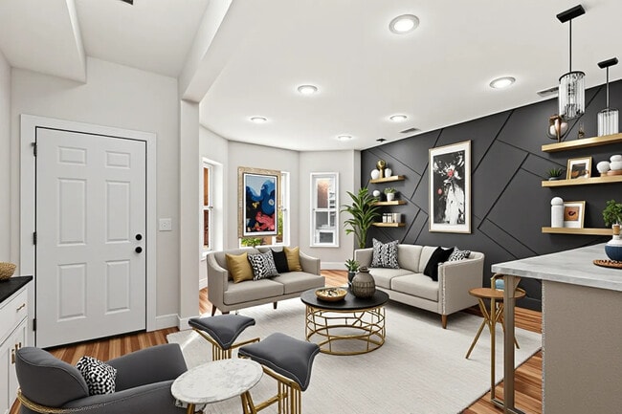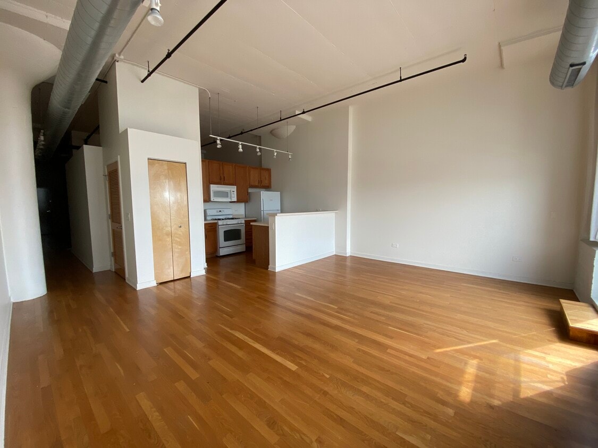2-3 Beds, 2-2.5 Baths
1224 W Van Buren St Unit 502
Chicago, IL 60607

Check Back Soon for Upcoming Availability
| Beds | Baths | Average SF |
|---|---|---|
| 2 Bedrooms 2 Bedrooms 2 Br | 1.5 Baths 1.5 Baths 1.5 Ba | 1,050 SF |
Fees and Policies
The fees listed below are community-provided and may exclude utilities or add-ons. All payments are made directly to the property and are non-refundable unless otherwise specified.
- Dogs Allowed
-
Fees not specified
- Cats Allowed
-
Fees not specified
- Parking
-
Street--
Details
Utilities Included
-
Cable
Lease Options
-
12 Months
About This Property
2 bd/1.5 ba near West Loop of Chicago Walking distance from Racine Blue Line Station, CTA 126 Bus, Greek Town, Super Target, UIC and Rush Medical Center -High ceiling loft -Newly installed carpet in both bedrooms, and hardwood floors in 2021 (not shown on the pictures) -Master bedroom with double door closet includes en-suite bath with double vanity sink -Half bathroom/powder room -Hardwood floored hallway and living area -Open concept kitchen/living area -In-unit washer/dryer -Upgraded to stainless steel fridge, stove, microwave and dishwasher (not shown on the pictures) -Kitchen island doubles as dining table and bar -Central air -Cable included -Street parking available (garage parking available for additional charge) -Balcony overlooks I290 and west side of Chicago Amenities -Gated access requires key fob (2 included) -Doorperson on premises -Elevator(s) -Mail room -Storage room -Bike storage -Workout room with cardio equipment, dumbbells and all in one fitness machine -Yoga Studio -Media rooms -Business Center -Party Room -Rooftop access sun deck with breathtaking view of the Chicago Skyline Walking distance -5 minute walk from Racine Blue Line Station and 126 CTA bus -Grocery stores - Super Target and Mariano's -Walking distance from local West Loop restaurants, bars and shops
1224 W Van Buren St is a condo located in Cook County and the 60607 ZIP Code.
Condo Features
Washer/Dryer
Air Conditioning
Dishwasher
Loft Layout
- Washer/Dryer
- Air Conditioning
- Smoke Free
- Cable Ready
- Double Vanities
- Dishwasher
- Stainless Steel Appliances
- Eat-in Kitchen
- Kitchen
- Microwave
- Oven
- Refrigerator
- Freezer
- Hardwood Floors
- Carpet
- High Ceilings
- Views
- Loft Layout
- Wheelchair Accessible
- Elevator
- Business Center
- Fitness Center
- Bicycle Storage
- Gated
- Sundeck
- Balcony
- Deck

Van Buren Lofts
Van Buren Lofts, a converted industrial building from 1920, stands as a testament to the West Loop's transformation. This 8-story condominium, housing 351 units, blends historic charm with contemporary living. Located in the heart of Chicago's vibrant West Loop neighborhood, the building offers residents a unique urban experience. Its modern glass facade and grid of balconies provide each unit with coveted outdoor space, while the interior maintains the character of its industrial past with soaring ceilings and expansive windows.
Learn more about Van Buren Lofts
Chicago’s West Loop has earned a reputation as one of the most exciting areas to eat, drink, and experience the city's best, so it’s no wonder locals are envious of anyone who gets to call this neighborhood home. Where industrial warehouses once stood, swanky high-rise apartments and condos now provide unbeatable views of the river and the city skyline. West Loop's convenient central location puts renters within walking distance of Downtown, Little Italy, and the Medical District. Numerous bus and rail lines passing through make it easy to commute anywhere in the city.
West Loop locals enjoy a mind-boggling selection of restaurants, bars, specialty grocery stores, art galleries, and performance venues. The mix of modern and classical architecture combined with the various public art installations reflects the neighborhood’s unique historic and creative influences, and a distinctive European flair permeates the whole environment.
Learn more about living in West LoopBelow are rent ranges for similar nearby apartments
| Beds | Average Size | Lowest | Typical | Premium |
|---|---|---|---|---|
| Studio Studio Studio | 540 Sq Ft | $1,380 | $2,447 | $8,615 |
| 1 Bed 1 Bed 1 Bed | 726-727 Sq Ft | $1,330 | $3,022 | $14,247 |
| 2 Beds 2 Beds 2 Beds | 1134-1135 Sq Ft | $1,470 | $4,270 | $20,000 |
| 3 Beds 3 Beds 3 Beds | 1559-1564 Sq Ft | $1,065 | $6,709 | $38,481 |
| 4 Beds 4 Beds 4 Beds | 1420 Sq Ft | $1,040 | $2,421 | $77,776 |
- Washer/Dryer
- Air Conditioning
- Smoke Free
- Cable Ready
- Double Vanities
- Dishwasher
- Stainless Steel Appliances
- Eat-in Kitchen
- Kitchen
- Microwave
- Oven
- Refrigerator
- Freezer
- Hardwood Floors
- Carpet
- High Ceilings
- Views
- Loft Layout
- Wheelchair Accessible
- Elevator
- Business Center
- Gated
- Sundeck
- Balcony
- Deck
- Fitness Center
- Bicycle Storage
| Colleges & Universities | Distance | ||
|---|---|---|---|
| Colleges & Universities | Distance | ||
| Walk: | 11 min | 0.6 mi | |
| Walk: | 14 min | 0.7 mi | |
| Drive: | 2 min | 1.3 mi | |
| Drive: | 6 min | 2.1 mi |
Transportation options available in Chicago include Polk Station, located 0.9 mile from 1224 W Van Buren St Unit 502. 1224 W Van Buren St Unit 502 is near Chicago Midway International, located 9.6 miles or 17 minutes away, and Chicago O'Hare International, located 17.7 miles or 28 minutes away.
| Transit / Subway | Distance | ||
|---|---|---|---|
| Transit / Subway | Distance | ||
|
|
Walk: | 17 min | 0.9 mi |
|
|
Walk: | 18 min | 0.9 mi |
|
|
Walk: | 19 min | 1.0 mi |
|
|
Drive: | 3 min | 1.5 mi |
|
|
Drive: | 4 min | 2.3 mi |
| Commuter Rail | Distance | ||
|---|---|---|---|
| Commuter Rail | Distance | ||
|
|
Drive: | 3 min | 1.2 mi |
|
|
Drive: | 3 min | 1.4 mi |
|
|
Drive: | 4 min | 1.7 mi |
|
|
Drive: | 5 min | 2.1 mi |
|
|
Drive: | 5 min | 2.4 mi |
| Airports | Distance | ||
|---|---|---|---|
| Airports | Distance | ||
|
Chicago Midway International
|
Drive: | 17 min | 9.6 mi |
|
Chicago O'Hare International
|
Drive: | 28 min | 17.7 mi |
Time and distance from 1224 W Van Buren St Unit 502.
| Shopping Centers | Distance | ||
|---|---|---|---|
| Shopping Centers | Distance | ||
| Walk: | 15 min | 0.8 mi | |
| Drive: | 3 min | 1.3 mi | |
| Drive: | 3 min | 1.6 mi |
| Parks and Recreation | Distance | ||
|---|---|---|---|
| Parks and Recreation | Distance | ||
|
Alliance for the Great Lakes
|
Drive: | 5 min | 2.1 mi |
|
Openlands
|
Drive: | 5 min | 2.1 mi |
|
Grant Park
|
Drive: | 5 min | 2.2 mi |
|
Millennium Park
|
Drive: | 5 min | 2.3 mi |
|
Field Museum of Natural History
|
Drive: | 7 min | 3.5 mi |
| Hospitals | Distance | ||
|---|---|---|---|
| Hospitals | Distance | ||
| Walk: | 11 min | 0.6 mi | |
| Drive: | 2 min | 1.1 mi | |
| Drive: | 3 min | 1.2 mi |
| Military Bases | Distance | ||
|---|---|---|---|
| Military Bases | Distance | ||
| Drive: | 36 min | 25.3 mi |
You May Also Like
Similar Rentals Nearby
-
$3,550 - $4,350Total Monthly PriceTotal Monthly Price NewPrices include all required monthly fees.Condo for Rent
-
$3,500Total Monthly PriceTotal Monthly Price NewPrices include all required monthly fees.Condo for Rent
3 Beds, 2 Baths, 1,850 sq ft
-
-
-
-
-
-
-
-
What Are Walk Score®, Transit Score®, and Bike Score® Ratings?
Walk Score® measures the walkability of any address. Transit Score® measures access to public transit. Bike Score® measures the bikeability of any address.
What is a Sound Score Rating?
A Sound Score Rating aggregates noise caused by vehicle traffic, airplane traffic and local sources
