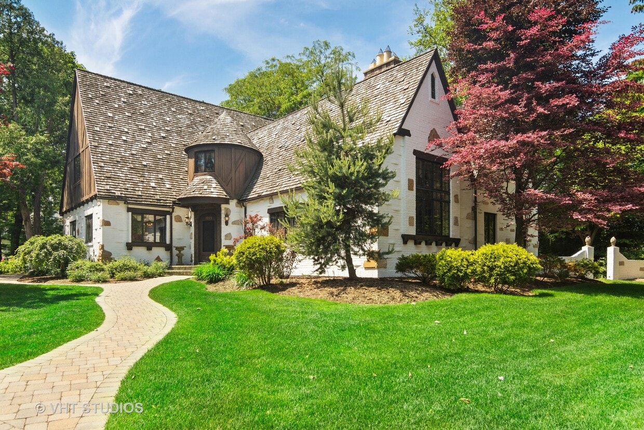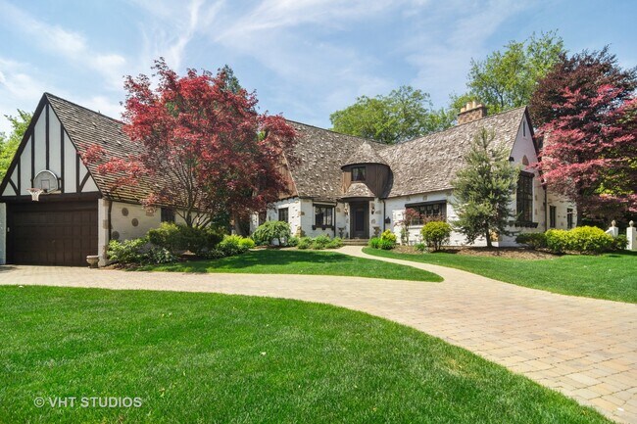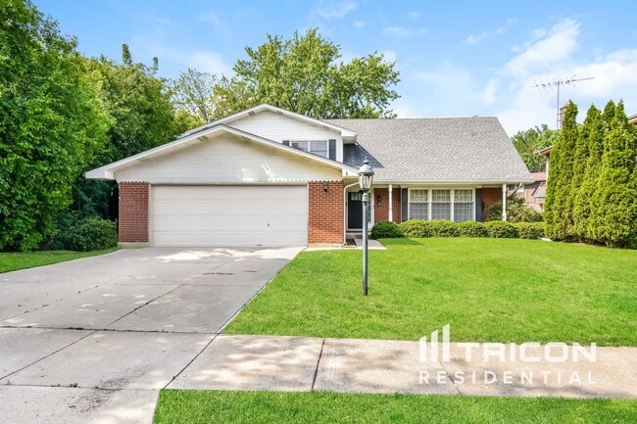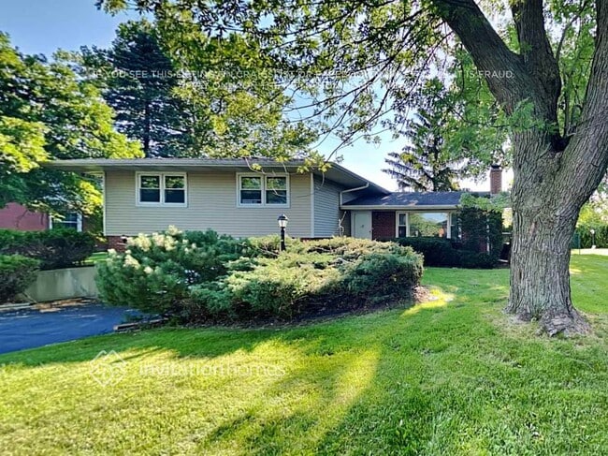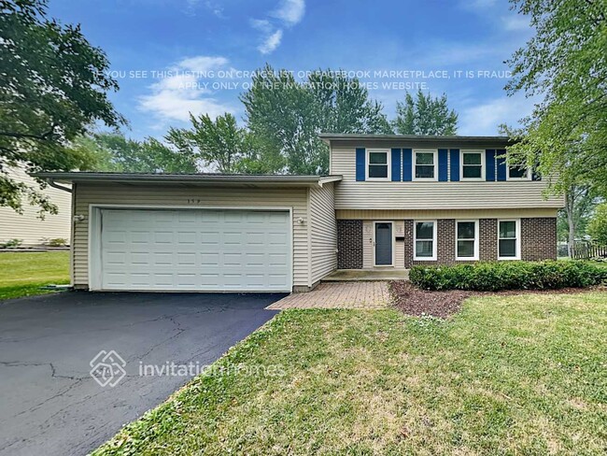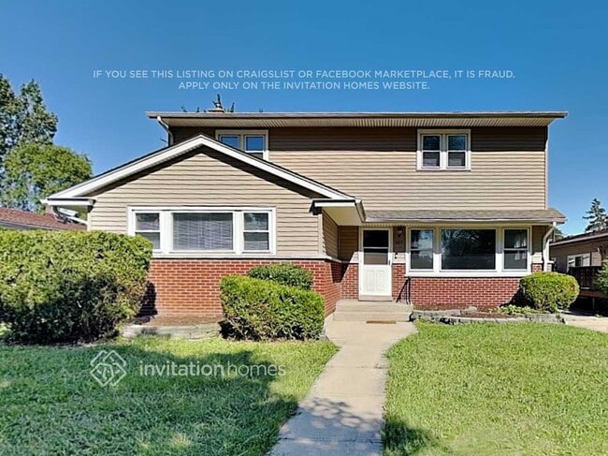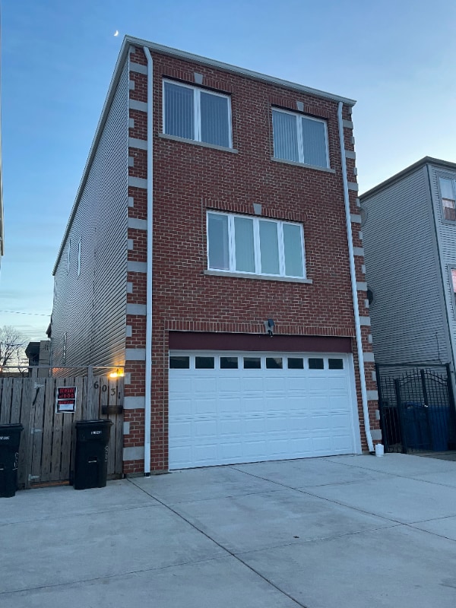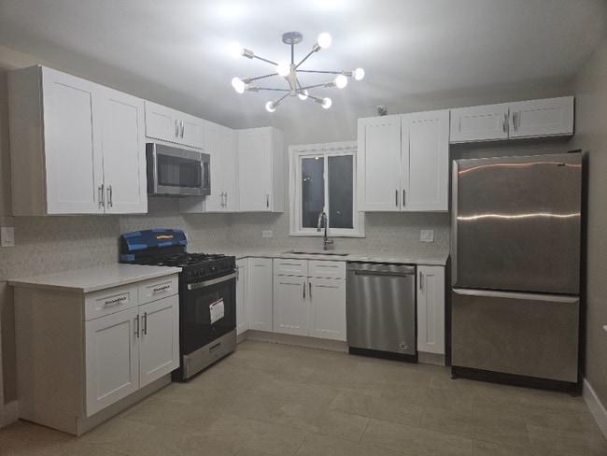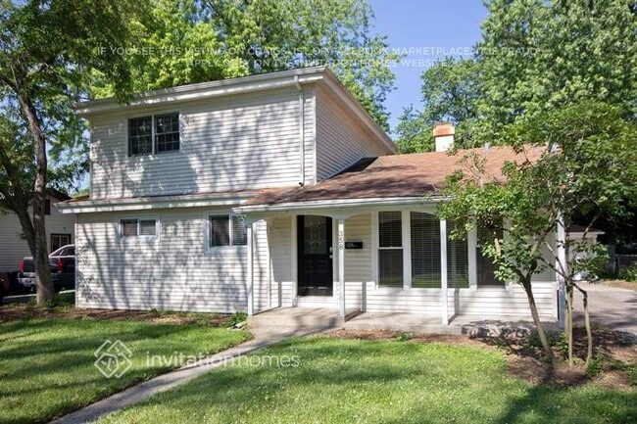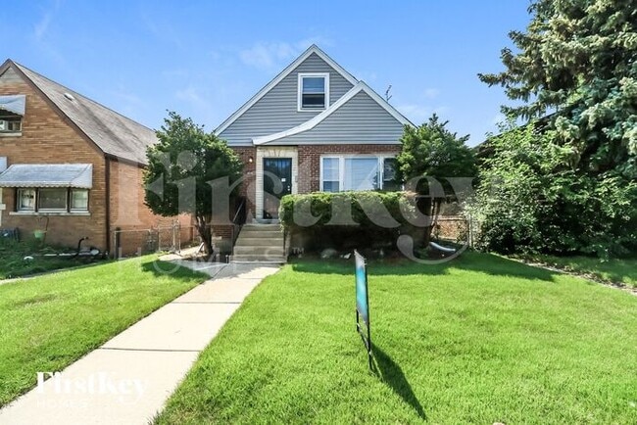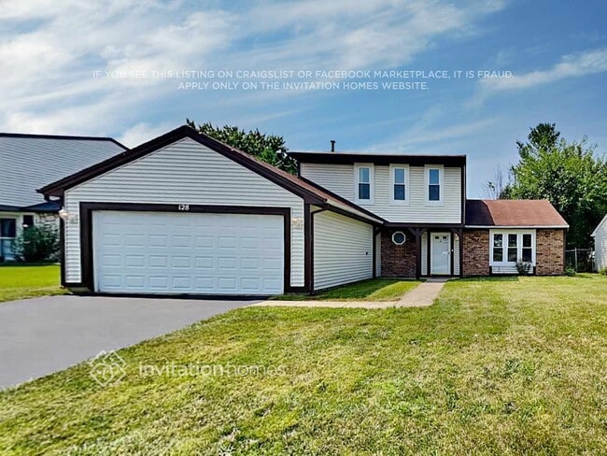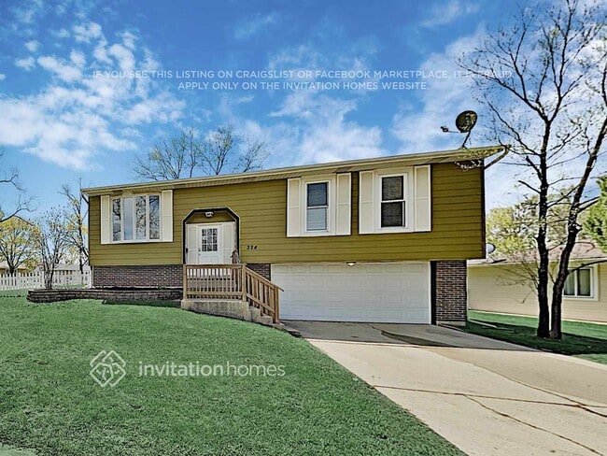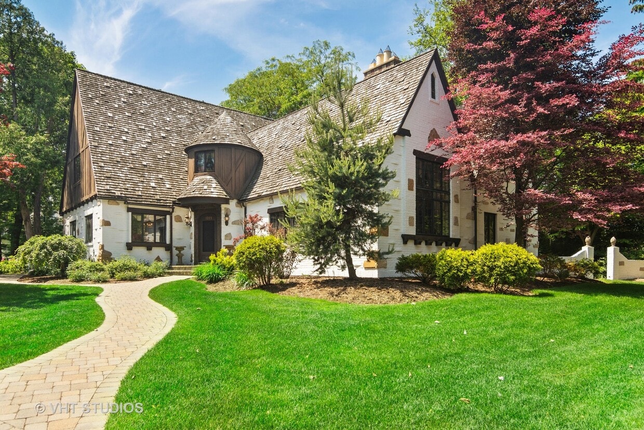1223 Mayfair Rd
Arlington Heights, IL 60004

Check Back Soon for Upcoming Availability
| Beds | Baths | Average SF |
|---|---|---|
| 4 Bedrooms 4 Bedrooms 4 Br | 3.5 Baths 3.5 Baths 3.5 Ba | 3,421 SF |
Fees and Policies
The fees below are based on community-supplied data and may exclude additional fees and utilities.
- Parking
-
Garage--
Details
Utilities Included
-
Water
About This Property
Once in a lifetime chance to live in a True Classic Countryside Tudor - oozing with character - authentic English building traditions/construction/decor joined with some of the updates that you expect. 5,455 total square feet of home - 3,421 of main living area & 2,024 of finished basement. Charm starts with 20 year young cedar shingle roof over ice shield over wood slating, copper valleys/gutters/downspouts plus all brick exterior/surfaces (primer/seal painted 2020). This piece of paradise in the heart of Stonegate sits perfectly on a double lot (Perfect for the future in-ground pool & pool house) rich with lush landscape - all watering controlled with Hunter system of multiple garden bed zones & turf zones. Circular and garage cobbled driveways & garage floor by Kruegel. Now inside, center cut 1930's oak floors, quality old world textured walls throughout, 5 zone hot water heat system and separate central air with ducting throughout. The turret entry and blue stone flooring leads you to the 2 story vaulted living/great room with timbered 18' high ceiling and massive fireplace (with gas log & one of three), balcony overhang area. Large family room with 2nd fireplace and glass Pella french doors to blue stone patio, outside burn pit chimney & gardens. Separate dining room with patterned ceiling & wainscoting, 1st floor library (or 4th br if desired) with European beech wall panels/bookshelves, 1st floor office or 5th bedroom, kitchen with Aga (UK) stove, Franke SS sink, subzero and views. 2nd floor - private primary bedroom with vaulted ceiling, Walk-in shower with Kohler Designed / Grohe 3 way shower heads & claw leg garden tub, double closets and potential for a 4th fireplace area between closets. Balance of upstairs: 2nd bedroom (with long walk in closet), 3rd bedroom - each have alcove desk size areas, turret room/den and overlook balcony, hallway walk-in cedar lined closet. 4 additional closets in home are also cedar lined. Full basement offers downstairs family/ billiard room w/3rd fireplace, large game room with toy/game closets, wet bar "play" room, powder room, large utility - laundry room with 2 sets washer/dryers & exterior access. ADT Security system, CAT5/coaxial/tel, Ibbotsen installed/monitored heating/cooling systems. blown-in insulation in vaulted ceilings, floored attic. Live your dream here in sought after Stonegate with walk to town location. Landscaping care, sprinkler system controlled yard & water included in rent.
1223 Mayfair Rd is a house located in Cook County and the 60004 ZIP Code. This area is served by the Arlington Heights School District 25 attendance zone.
House Features
Air Conditioning
Dishwasher
Washer/Dryer Hookup
High Speed Internet Access
- High Speed Internet Access
- Washer/Dryer Hookup
- Air Conditioning
- Sprinkler System
- Dishwasher
- Disposal
- Microwave
- Range
- Refrigerator
- Hardwood Floors
- Den
- Gameroom
- Patio
The Des Plaines/Arlington Hts. Corridor, situated just 25.5 miles from downtown Chicago, offers an ideal haven for renters seeking a peaceful suburban experience. Nestled to the northwest of the city, it provides a convenient balance between city access and a tranquil hometown environment.
This picturesque neighborhood is embellished with a profusion of flowers, plants, and trees, enhancing its overall charm. Boasting top-notch schools that attract families and a plethora of local businesses offering employment opportunities beyond the bustling city center, this area is a magnet for both renters and visitors.
Learn more about living in Des Plaines/Arlington Hts CorridorBelow are rent ranges for similar nearby apartments
| Beds | Average Size | Lowest | Typical | Premium |
|---|---|---|---|---|
| Studio Studio Studio | 587-589 Sq Ft | $995 | $2,014 | $3,465 |
| 1 Bed 1 Bed 1 Bed | 755-756 Sq Ft | $1,100 | $1,993 | $4,549 |
| 2 Beds 2 Beds 2 Beds | 1090 Sq Ft | $1,350 | $2,435 | $5,814 |
| 3 Beds 3 Beds 3 Beds | 1511 Sq Ft | $1,700 | $3,099 | $7,065 |
| 4 Beds 4 Beds 4 Beds | 2279 Sq Ft | $2,950 | $4,212 | $10,077 |
- High Speed Internet Access
- Washer/Dryer Hookup
- Air Conditioning
- Sprinkler System
- Dishwasher
- Disposal
- Microwave
- Range
- Refrigerator
- Hardwood Floors
- Den
- Patio
- Gameroom
| Colleges & Universities | Distance | ||
|---|---|---|---|
| Colleges & Universities | Distance | ||
| Drive: | 11 min | 5.7 mi | |
| Drive: | 12 min | 6.4 mi | |
| Drive: | 15 min | 7.1 mi | |
| Drive: | 21 min | 11.9 mi |
 The GreatSchools Rating helps parents compare schools within a state based on a variety of school quality indicators and provides a helpful picture of how effectively each school serves all of its students. Ratings are on a scale of 1 (below average) to 10 (above average) and can include test scores, college readiness, academic progress, advanced courses, equity, discipline and attendance data. We also advise parents to visit schools, consider other information on school performance and programs, and consider family needs as part of the school selection process.
The GreatSchools Rating helps parents compare schools within a state based on a variety of school quality indicators and provides a helpful picture of how effectively each school serves all of its students. Ratings are on a scale of 1 (below average) to 10 (above average) and can include test scores, college readiness, academic progress, advanced courses, equity, discipline and attendance data. We also advise parents to visit schools, consider other information on school performance and programs, and consider family needs as part of the school selection process.
View GreatSchools Rating Methodology
Data provided by GreatSchools.org © 2025. All rights reserved.
Transportation options available in Arlington Heights include Rosemont Station, located 10.9 miles from 1223 Mayfair Rd. 1223 Mayfair Rd is near Chicago O'Hare International, located 11.1 miles or 19 minutes away, and Chicago Midway International, located 29.2 miles or 48 minutes away.
| Transit / Subway | Distance | ||
|---|---|---|---|
| Transit / Subway | Distance | ||
|
|
Drive: | 16 min | 10.9 mi |
|
|
Drive: | 17 min | 10.9 mi |
|
|
Drive: | 21 min | 11.6 mi |
| Commuter Rail | Distance | ||
|---|---|---|---|
| Commuter Rail | Distance | ||
|
|
Drive: | 3 min | 1.2 mi |
|
|
Drive: | 4 min | 2.2 mi |
|
|
Drive: | 4 min | 2.6 mi |
|
|
Drive: | 8 min | 4.2 mi |
|
|
Drive: | 8 min | 4.2 mi |
| Airports | Distance | ||
|---|---|---|---|
| Airports | Distance | ||
|
Chicago O'Hare International
|
Drive: | 19 min | 11.1 mi |
|
Chicago Midway International
|
Drive: | 48 min | 29.2 mi |
Time and distance from 1223 Mayfair Rd.
| Shopping Centers | Distance | ||
|---|---|---|---|
| Shopping Centers | Distance | ||
| Walk: | 16 min | 0.8 mi | |
| Drive: | 2 min | 1.2 mi | |
| Drive: | 3 min | 1.3 mi |
| Parks and Recreation | Distance | ||
|---|---|---|---|
| Parks and Recreation | Distance | ||
|
Dam No. 2 Woods
|
Drive: | 8 min | 4.4 mi |
|
Busse Lake / Busse Woods South
|
Drive: | 17 min | 6.1 mi |
|
Ned Brown / Busse Woods Preserve
|
Drive: | 15 min | 6.2 mi |
|
River Trail Nature Center
|
Drive: | 11 min | 6.2 mi |
|
Dam No 1 Woods-East
|
Drive: | 16 min | 8.1 mi |
| Hospitals | Distance | ||
|---|---|---|---|
| Hospitals | Distance | ||
| Drive: | 5 min | 2.7 mi | |
| Drive: | 9 min | 5.4 mi | |
| Drive: | 13 min | 7.4 mi |
| Military Bases | Distance | ||
|---|---|---|---|
| Military Bases | Distance | ||
| Drive: | 7 min | 3.1 mi |
You May Also Like
Similar Rentals Nearby
What Are Walk Score®, Transit Score®, and Bike Score® Ratings?
Walk Score® measures the walkability of any address. Transit Score® measures access to public transit. Bike Score® measures the bikeability of any address.
What is a Sound Score Rating?
A Sound Score Rating aggregates noise caused by vehicle traffic, airplane traffic and local sources
