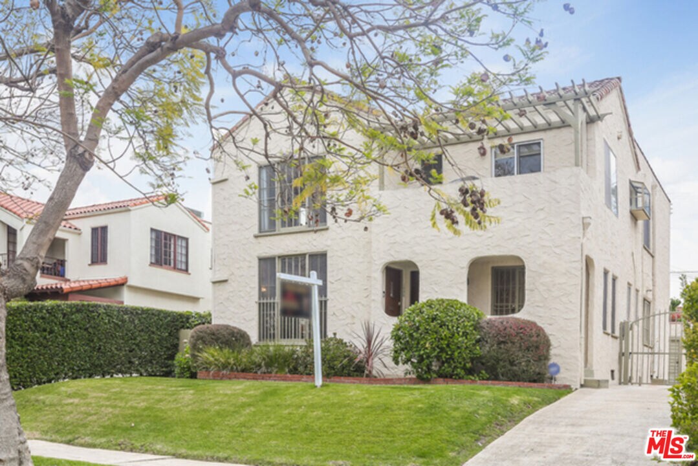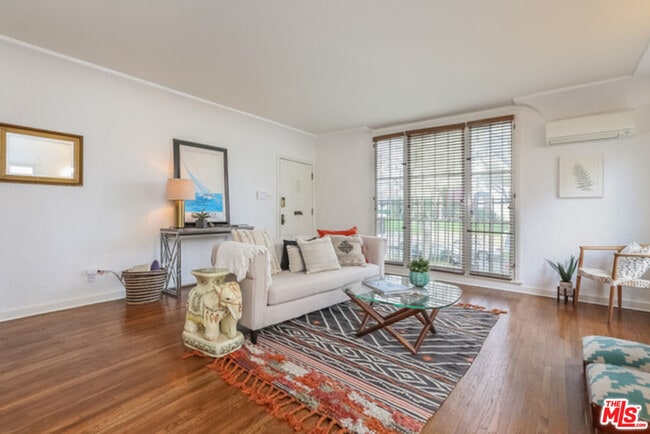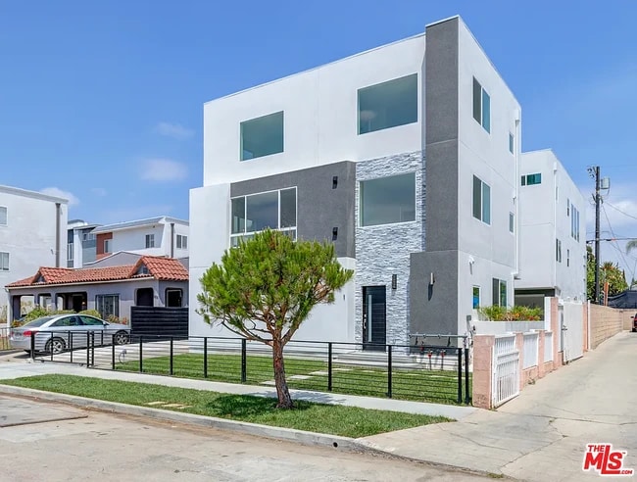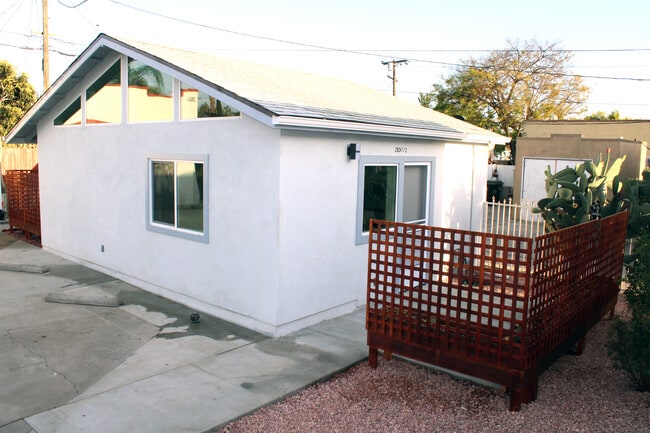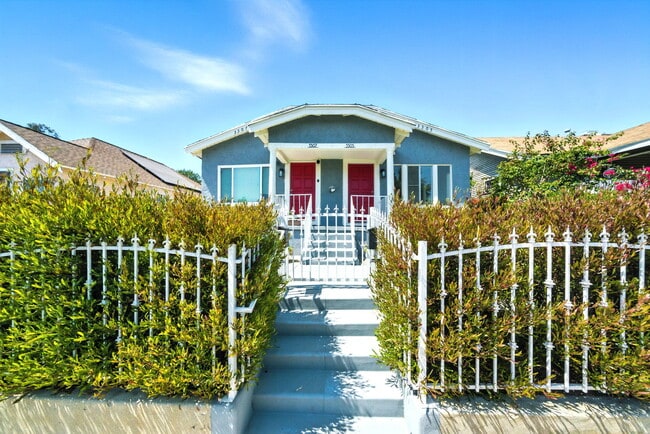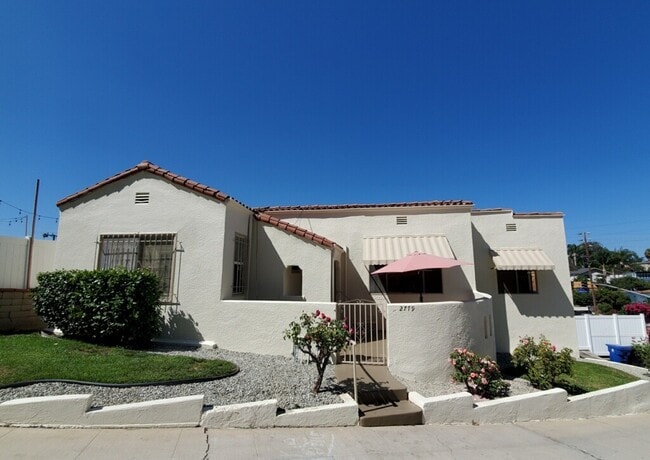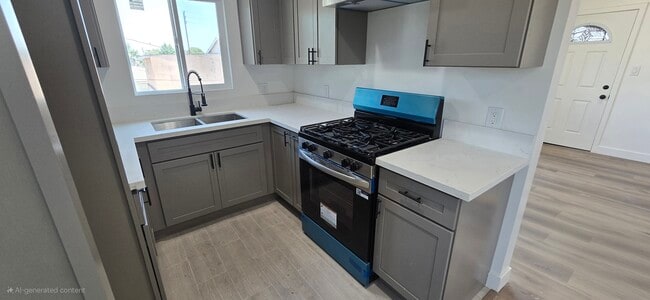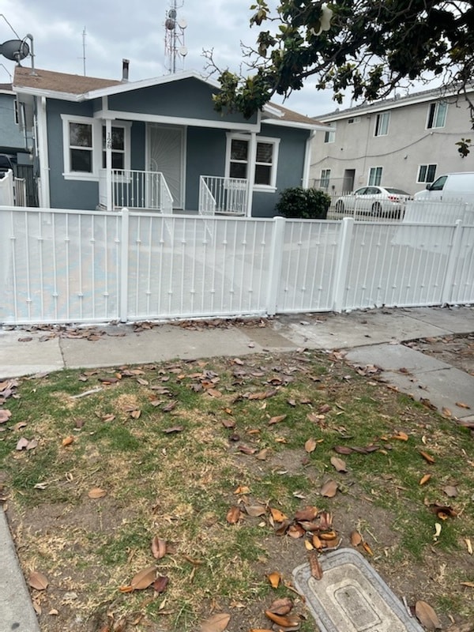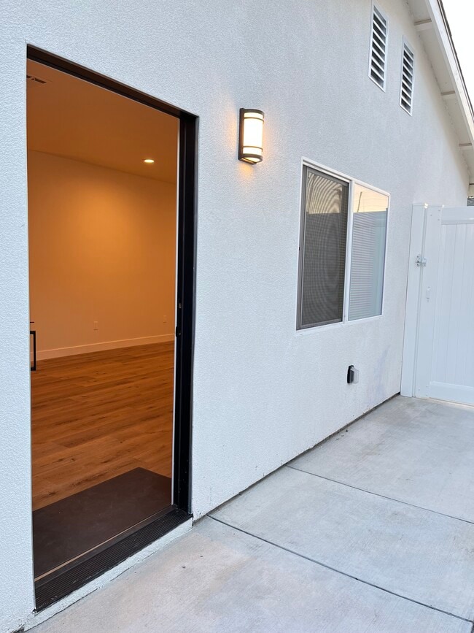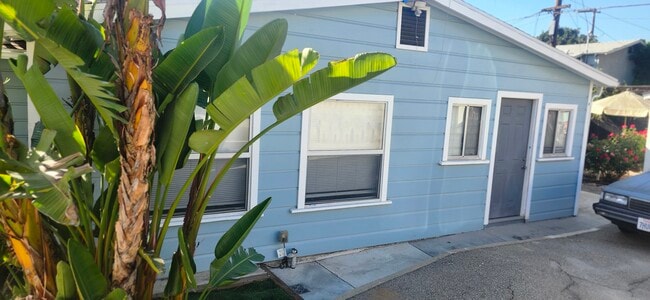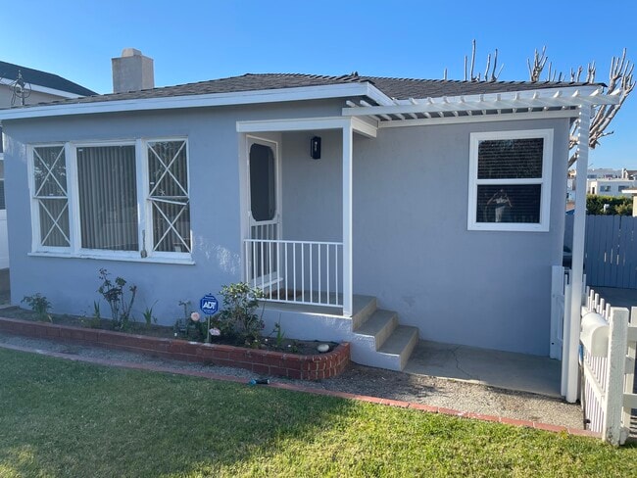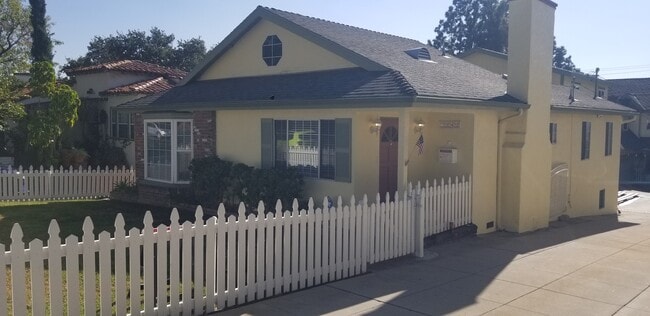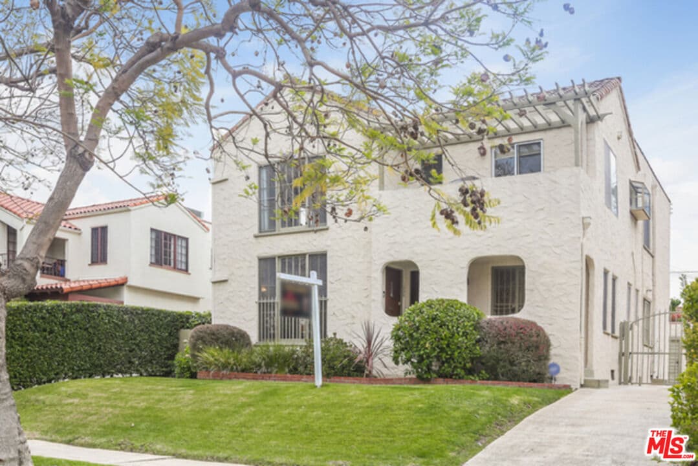1222 S Highland Ave
Los Angeles, CA 90019
-
Bedrooms
2
-
Bathrooms
1
-
Square Feet
1,350 sq ft
-
Available
Available Now
Highlights
- City View
- Wood Flooring
- Main Floor Bedroom
- High Ceiling
- Lawn
- Breakfast Room

About This Home
Upon entering this 2 Bedroom, 1 Bathroom, 1350 square foot, 1926 upper unit, you will be impressed with the expansive space and light that 1st awaits you. The living room boasts incredible light from the large vertical windows that overlook the treetops for a birds eye view. Beautiful 1920's arches connect the living room to the formal dining room. The wide plank wooden floors flow from room to room. There are 3 Mini-Splits in the Unit. Lots of counters and cabinets allow for a great and functional kitchen, with a good sized breakfast nook. Great for entertaining and family time. A long corridor leads you to 2 bedrooms that face the beautiful backyard, with 1 bathroom with bathtub and shower. A designated utility room provides you with a washer and dryer for your private use. A back staircase brings you down to the very large back yard that is only shared with the unit below. Lots of great Southern California outside space, with rose garden and fruit trees, which can be utilized most of the year. There is a small garage for storage only. Plenty of street parking right in front of the property on this tree lined wide street. Very central location with easy access to the 10 freeway. Very close proximity to businesses and shops on La Brea and Pico Boulevard, including All Season Brewing, Met Him At A Bar, Her Thai, Gigis, Skys Tacos, Bloom, & My Two Cents. AVAILABLE NOW WITH PRORATED RENT. Each applicant is required to fill out an application and submit through RentSpree. MLS# 25602275
1222 S Highland Ave is a house located in Los Angeles County and the 90019 ZIP Code. This area is served by the Los Angeles Unified attendance zone.
Home Details
Home Type
Year Built
Bedrooms and Bathrooms
Home Design
Home Security
Interior Spaces
Kitchen
Laundry
Listing and Financial Details
Location
Lot Details
Outdoor Features
Parking
Utilities
Views
Community Details
Overview
Fees and Policies
The fees below are based on community-supplied data and may exclude additional fees and utilities.
Contact
- Listed by Joseph Sacavitch | Keller Williams Larchmont
- Phone Number
- Contact
-
Source
 MLS(TM)/CLAW
MLS(TM)/CLAW
- Air Conditioning
- Ceiling Fans
- Dishwasher
- Microwave
- Oven
- Range
- Refrigerator
- Freezer
- Hardwood Floors
- Dining Room
- Views
- Laundry Facilities
Originally developed to appeal to people driving down Wilshire Boulevard, Miracle Mile is a vibrant community brimming with retail offerings. Despite its design for automotive traffic, Miracle Mile accommodates pedestrians as well with paved sidewalks and wide walkways.
In addition to an array of apartments available for rent, Miracle Mile is home to exciting districts like Museum Row and Museum Square. Renting an apartment in Miracle Mile affords residents quick access to the cultural attractions in Museum Row as well as the restaurants, shops, bars, and entertainment venues that populate Museum Square. The La Brea Tar Pits and Museum, Los Angeles County Museum of Art, and Petersen Automotive Museum are all part of Museum Row.
Learn more about living in Miracle Mile| Colleges & Universities | Distance | ||
|---|---|---|---|
| Colleges & Universities | Distance | ||
| Drive: | 7 min | 3.5 mi | |
| Drive: | 7 min | 3.6 mi | |
| Drive: | 8 min | 3.9 mi | |
| Drive: | 10 min | 5.1 mi |
 The GreatSchools Rating helps parents compare schools within a state based on a variety of school quality indicators and provides a helpful picture of how effectively each school serves all of its students. Ratings are on a scale of 1 (below average) to 10 (above average) and can include test scores, college readiness, academic progress, advanced courses, equity, discipline and attendance data. We also advise parents to visit schools, consider other information on school performance and programs, and consider family needs as part of the school selection process.
The GreatSchools Rating helps parents compare schools within a state based on a variety of school quality indicators and provides a helpful picture of how effectively each school serves all of its students. Ratings are on a scale of 1 (below average) to 10 (above average) and can include test scores, college readiness, academic progress, advanced courses, equity, discipline and attendance data. We also advise parents to visit schools, consider other information on school performance and programs, and consider family needs as part of the school selection process.
View GreatSchools Rating Methodology
Data provided by GreatSchools.org © 2025. All rights reserved.
Transportation options available in Los Angeles include Expo/La Brea, located 2.2 miles from 1222 S Highland Ave. 1222 S Highland Ave is near Los Angeles International, located 10.0 miles or 20 minutes away, and Bob Hope, located 11.8 miles or 23 minutes away.
| Transit / Subway | Distance | ||
|---|---|---|---|
| Transit / Subway | Distance | ||
|
|
Drive: | 5 min | 2.2 mi |
|
|
Drive: | 4 min | 2.5 mi |
|
|
Drive: | 6 min | 2.7 mi |
|
|
Drive: | 5 min | 2.8 mi |
|
|
Drive: | 5 min | 2.9 mi |
| Commuter Rail | Distance | ||
|---|---|---|---|
| Commuter Rail | Distance | ||
|
|
Drive: | 14 min | 7.1 mi |
|
|
Drive: | 16 min | 7.3 mi |
|
|
Drive: | 17 min | 9.5 mi |
|
|
Drive: | 20 min | 9.8 mi |
|
|
Drive: | 21 min | 10.7 mi |
| Airports | Distance | ||
|---|---|---|---|
| Airports | Distance | ||
|
Los Angeles International
|
Drive: | 20 min | 10.0 mi |
|
Bob Hope
|
Drive: | 23 min | 11.8 mi |
Time and distance from 1222 S Highland Ave.
| Shopping Centers | Distance | ||
|---|---|---|---|
| Shopping Centers | Distance | ||
| Walk: | 8 min | 0.5 mi | |
| Walk: | 10 min | 0.5 mi | |
| Walk: | 11 min | 0.6 mi |
| Parks and Recreation | Distance | ||
|---|---|---|---|
| Parks and Recreation | Distance | ||
|
La Brea Tar Pits
|
Drive: | 3 min | 1.5 mi |
|
Zimmer Children's Museum
|
Drive: | 4 min | 2.4 mi |
|
Kenneth Hahn State Recreation Area
|
Drive: | 11 min | 3.9 mi |
|
Runyon Canyon
|
Drive: | 9 min | 4.2 mi |
|
MacArthur Park Lake
|
Drive: | 8 min | 4.5 mi |
| Hospitals | Distance | ||
|---|---|---|---|
| Hospitals | Distance | ||
| Drive: | 3 min | 1.3 mi | |
| Drive: | 3 min | 1.7 mi | |
| Drive: | 5 min | 2.5 mi |
| Military Bases | Distance | ||
|---|---|---|---|
| Military Bases | Distance | ||
| Drive: | 20 min | 11.7 mi |
You May Also Like
Similar Rentals Nearby
What Are Walk Score®, Transit Score®, and Bike Score® Ratings?
Walk Score® measures the walkability of any address. Transit Score® measures access to public transit. Bike Score® measures the bikeability of any address.
What is a Sound Score Rating?
A Sound Score Rating aggregates noise caused by vehicle traffic, airplane traffic and local sources
